Living Design Ideas with Painted Wood Floors
Refine by:
Budget
Sort by:Popular Today
101 - 120 of 288 photos
Item 1 of 3
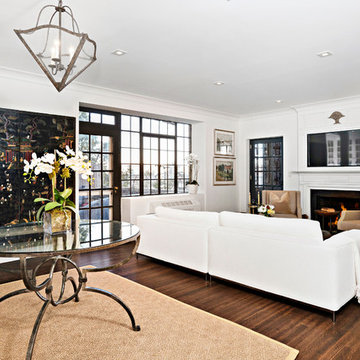
Living room/ great room, where round entry table doubles as dining table when needed. Antique iron pendant compliments pre war leaded glass windows. TV mirrors fireplace box with newly constructed second millwork mantel above original
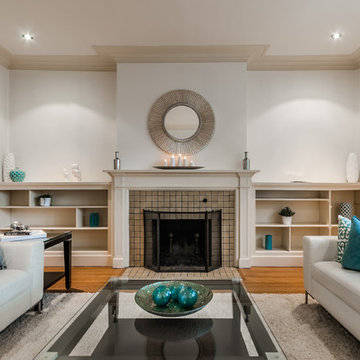
Beautiful property right on the hill in Westmount. The 10 foot ceilings and leaded windows give it a lot of character.
If you would like a consultation for staging your property or re-designing it, give us a call at 514-222-5553. We have been serving clients since 2006. www.uniquehomesolutions.ca
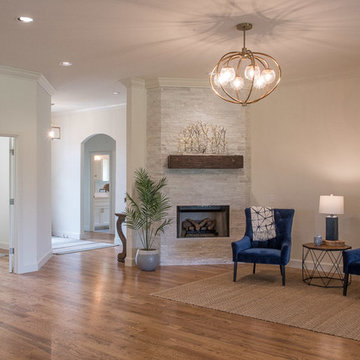
Living Room/Kitchen/Dining Room. Open Concept Homes.
Built by Justice Homes.
Inspiration for a mid-sized transitional open concept living room in Oklahoma City with white walls, painted wood floors, a corner fireplace, a tile fireplace surround and brown floor.
Inspiration for a mid-sized transitional open concept living room in Oklahoma City with white walls, painted wood floors, a corner fireplace, a tile fireplace surround and brown floor.
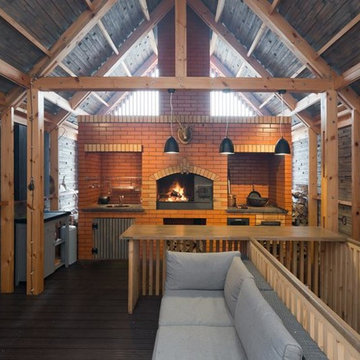
Архитектурный проект и дизайн-проект интерьеров садового павильона.
Назначение объекта: летняя кухня с печью и мангалом, столовая зона, сауна с комнатой отдыха, помывочной и санузлом, погреб.
Архитектор: Андрей Волков
Фотограф: Илья Иванов
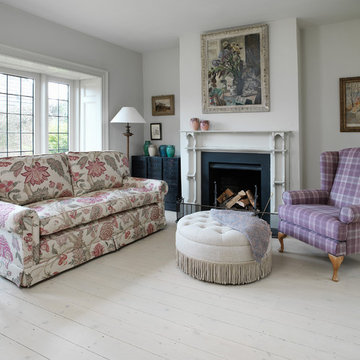
Using colour and prints on upholstery against a neutral canvas of white walls and painted wooden flooring, freshens up a traditional country style. Photography by Fiona Kennedy
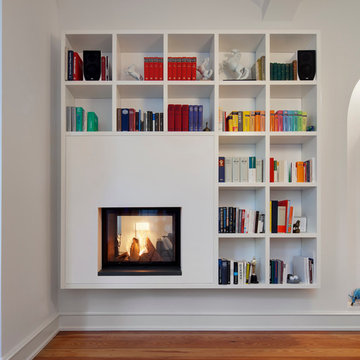
Ein Tunnelkamin von Ruegg, in der Trennwand zwischen Arbeits- und Wohnzimmer eingebaut.
Design ideas for a modern living room in Cologne with a library, white walls, painted wood floors, a two-sided fireplace and a plaster fireplace surround.
Design ideas for a modern living room in Cologne with a library, white walls, painted wood floors, a two-sided fireplace and a plaster fireplace surround.
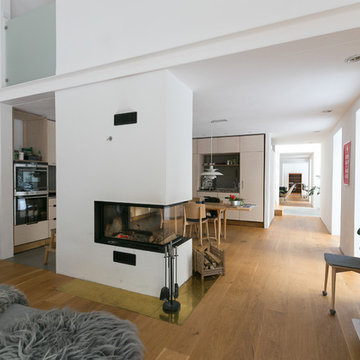
Vardagsrum, kök och kamin; Foto: Marco Pusterla
Design ideas for a scandinavian formal open concept living room in Malmo with white walls, painted wood floors, a two-sided fireplace, a metal fireplace surround and no tv.
Design ideas for a scandinavian formal open concept living room in Malmo with white walls, painted wood floors, a two-sided fireplace, a metal fireplace surround and no tv.
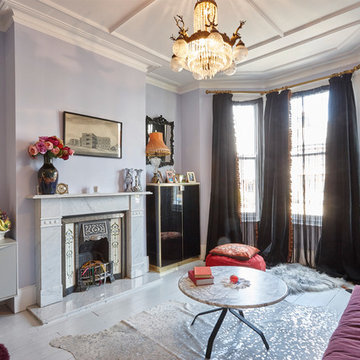
Photo of a mid-sized traditional formal open concept living room in London with purple walls, painted wood floors, a standard fireplace, a stone fireplace surround and a freestanding tv.
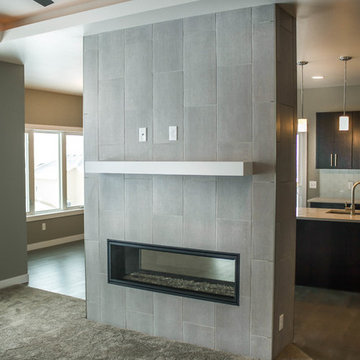
New contruction home that offers flat-gray tones throughout the house. It has a contempary look, but almost feels transitional with the neutral colors and gray furniture. It's very sleek and eye-catching when walking from room to room.
Fireplace features gray tile surround in kitchen and living room. Fireplace mantel on both sides.
Photos by Chad Nelson
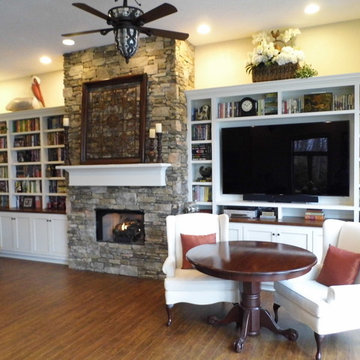
Photo of a large open concept living room in Other with a library, white walls, painted wood floors, a standard fireplace, a stone fireplace surround and a built-in media wall.
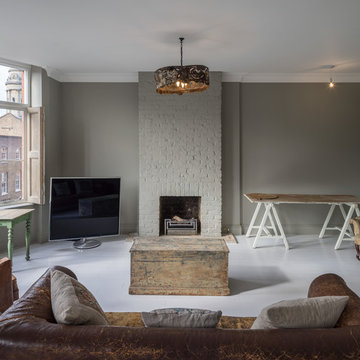
Simon Kennedy
Inspiration for a large industrial open concept living room in London with grey walls, painted wood floors, a standard fireplace, a brick fireplace surround and a freestanding tv.
Inspiration for a large industrial open concept living room in London with grey walls, painted wood floors, a standard fireplace, a brick fireplace surround and a freestanding tv.
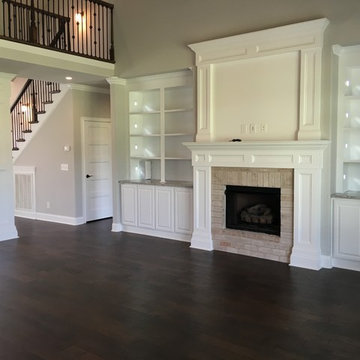
Photo of a large arts and crafts formal open concept living room in Nashville with grey walls, painted wood floors, a standard fireplace, a brick fireplace surround, a built-in media wall and brown floor.
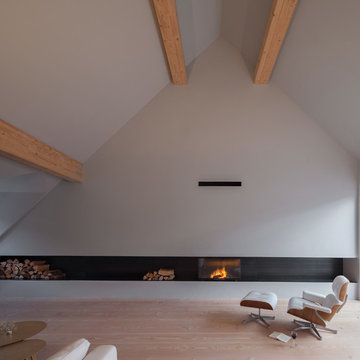
Photo of a mid-sized modern open concept living room in Other with a standard fireplace, a metal fireplace surround, grey walls, painted wood floors and brown floor.
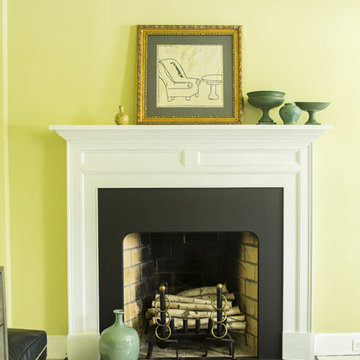
Julie Bidwell
Design ideas for a transitional living room in New York with green walls, painted wood floors, a standard fireplace and a stone fireplace surround.
Design ideas for a transitional living room in New York with green walls, painted wood floors, a standard fireplace and a stone fireplace surround.
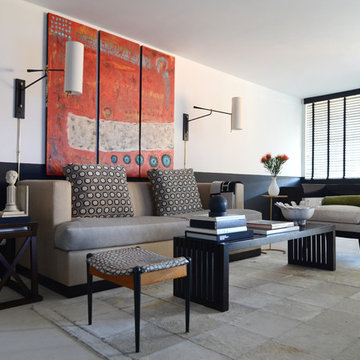
MJLID
Inspiration for a small contemporary formal loft-style living room in Los Angeles with white walls, painted wood floors and a concealed tv.
Inspiration for a small contemporary formal loft-style living room in Los Angeles with white walls, painted wood floors and a concealed tv.
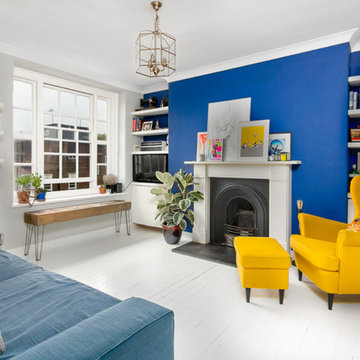
This is an example of a contemporary enclosed living room in Surrey with blue walls, painted wood floors, a standard fireplace, a wood fireplace surround and white floor.
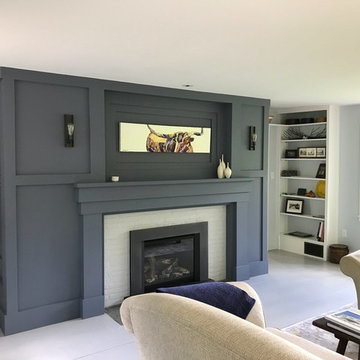
The new owners of this house in Harvard, Massachusetts loved its location and authentic Shaker characteristics, but weren’t fans of its curious layout. A dated first-floor full bathroom could only be accessed by going up a few steps to a landing, opening the bathroom door and then going down the same number of steps to enter the room. The dark kitchen faced the driveway to the north, rather than the bucolic backyard fields to the south. The dining space felt more like an enlarged hall and could only comfortably seat four. Upstairs, a den/office had a woefully low ceiling; the master bedroom had limited storage, and a sad full bathroom featured a cramped shower.
KHS proposed a number of changes to create an updated home where the owners could enjoy cooking, entertaining, and being connected to the outdoors from the first-floor living spaces, while also experiencing more inviting and more functional private spaces upstairs.
On the first floor, the primary change was to capture space that had been part of an upper-level screen porch and convert it to interior space. To make the interior expansion seamless, we raised the floor of the area that had been the upper-level porch, so it aligns with the main living level, and made sure there would be no soffits in the planes of the walls we removed. We also raised the floor of the remaining lower-level porch to reduce the number of steps required to circulate from it to the newly expanded interior. New patio door systems now fill the arched openings that used to be infilled with screen. The exterior interventions (which also included some new casement windows in the dining area) were designed to be subtle, while affording significant improvements on the interior. Additionally, the first-floor bathroom was reconfigured, shifting one of its walls to widen the dining space, and moving the entrance to the bathroom from the stair landing to the kitchen instead.
These changes (which involved significant structural interventions) resulted in a much more open space to accommodate a new kitchen with a view of the lush backyard and a new dining space defined by a new built-in banquette that comfortably seats six, and -- with the addition of a table extension -- up to eight people.
Upstairs in the den/office, replacing the low, board ceiling with a raised, plaster, tray ceiling that springs from above the original board-finish walls – newly painted a light color -- created a much more inviting, bright, and expansive space. Re-configuring the master bath to accommodate a larger shower and adding built-in storage cabinets in the master bedroom improved comfort and function. A new whole-house color palette rounds out the improvements.
Photos by Katie Hutchison
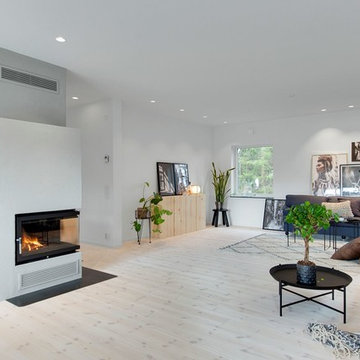
This is an example of a mid-sized scandinavian family room in Stockholm with white walls, painted wood floors, a corner fireplace, a metal fireplace surround and white floor.
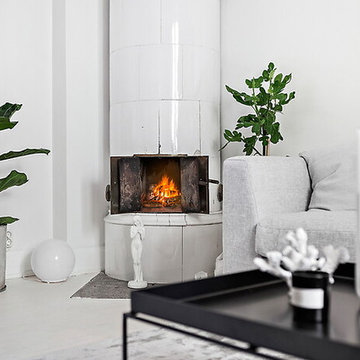
This is an example of a scandinavian living room in Stockholm with white walls, painted wood floors, a corner fireplace, a tile fireplace surround and white floor.
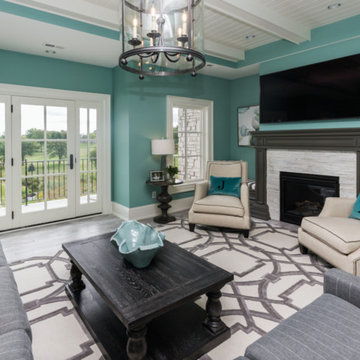
Photo of a large modern open concept living room in Other with blue walls, painted wood floors, a standard fireplace, a stone fireplace surround and a wall-mounted tv.
Living Design Ideas with Painted Wood Floors
6



