Living Design Ideas with Painted Wood Floors
Refine by:
Budget
Sort by:Popular Today
141 - 160 of 288 photos
Item 1 of 3
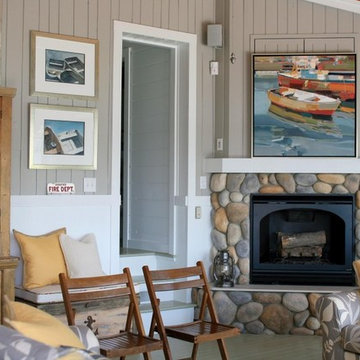
Inspiration for a beach style enclosed living room in Grand Rapids with grey walls, painted wood floors, a standard fireplace, a concealed tv, grey floor, wood and panelled walls.
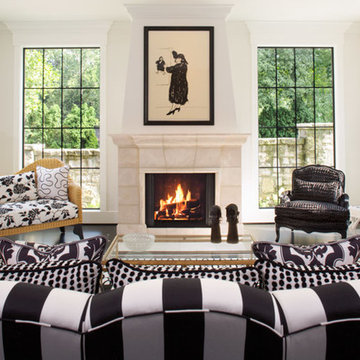
Photography by Raymond Lavoie
Photo of a mid-sized eclectic enclosed living room in Columbus with white walls, painted wood floors, a standard fireplace, a stone fireplace surround and no tv.
Photo of a mid-sized eclectic enclosed living room in Columbus with white walls, painted wood floors, a standard fireplace, a stone fireplace surround and no tv.
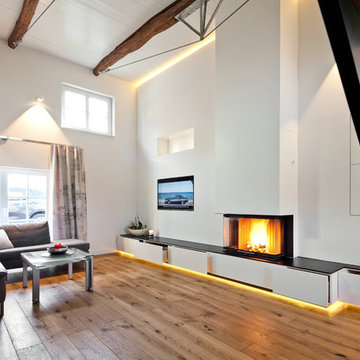
Seitlicher Blick mit geöffneten Schubladen. (push-to-open).
© Ofensetzerei Neugebauer Kaminmanufaktur
This is an example of an expansive contemporary formal open concept living room in Other with white walls, painted wood floors, a plaster fireplace surround, a built-in media wall, brown floor and a hanging fireplace.
This is an example of an expansive contemporary formal open concept living room in Other with white walls, painted wood floors, a plaster fireplace surround, a built-in media wall, brown floor and a hanging fireplace.
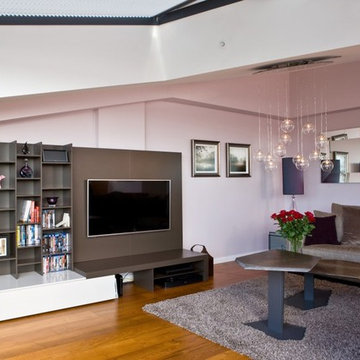
Custom made modular media unit.
Photographer: David Longstaffe
Photo of a large modern open concept living room in Other with pink walls, painted wood floors, no fireplace, a built-in media wall and brown floor.
Photo of a large modern open concept living room in Other with pink walls, painted wood floors, no fireplace, a built-in media wall and brown floor.
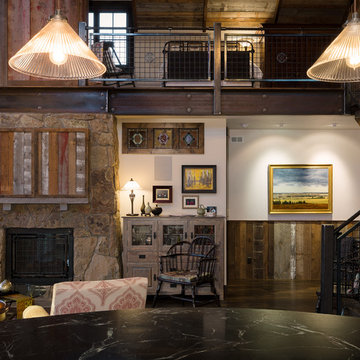
Chibi Moku
Small country open concept living room in Denver with painted wood floors, a two-sided fireplace, a stone fireplace surround and a concealed tv.
Small country open concept living room in Denver with painted wood floors, a two-sided fireplace, a stone fireplace surround and a concealed tv.
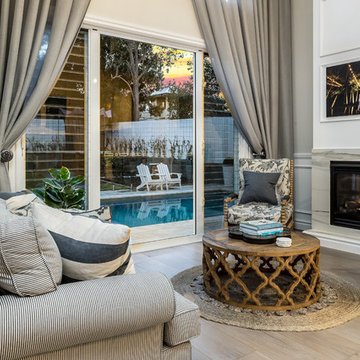
Real Images Photography
Inspiration for a small traditional open concept family room in Brisbane with a library, beige walls, painted wood floors, a standard fireplace, a tile fireplace surround, no tv and beige floor.
Inspiration for a small traditional open concept family room in Brisbane with a library, beige walls, painted wood floors, a standard fireplace, a tile fireplace surround, no tv and beige floor.
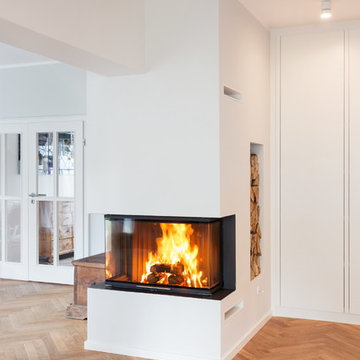
Dreiseitiger Brunner Panorama Kamin. Die Front Breite beträgt 85 cm. Die Warmluftführung erfolgt über Schlitze und hinter dem Kamin ist ein Holzfach realisiert.
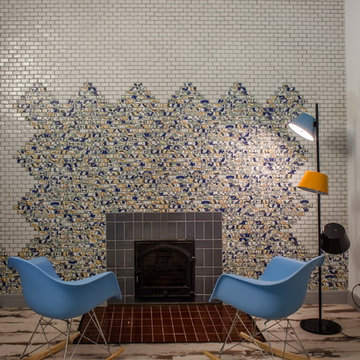
Архитектор-дизайнер-декоратор Ксения Бобрикова,
фотограф Зинон Разутдинов
Photo of a mid-sized eclectic living room in Other with grey walls, painted wood floors, a standard fireplace and a tile fireplace surround.
Photo of a mid-sized eclectic living room in Other with grey walls, painted wood floors, a standard fireplace and a tile fireplace surround.
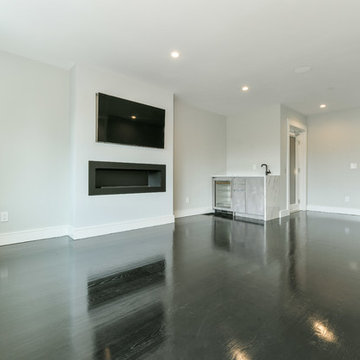
We designed, prewired, installed, and programmed this 5 story brown stone home in Back Bay for whole house audio, lighting control, media room, TV locations, surround sound, Savant home automation, outdoor audio, motorized shades, networking and more. We worked in collaboration with ARC Design builder on this project.
This home was featured in the 2019 New England HOME Magazine.
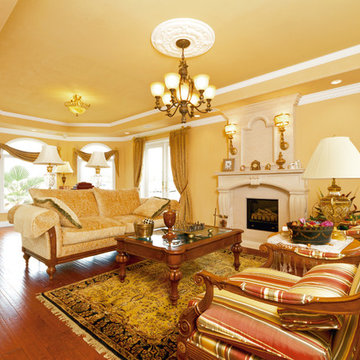
フロンヴィルホーム千葉がご提案する輸入住宅
Inspiration for a traditional living room in Other with yellow walls, painted wood floors and brown floor.
Inspiration for a traditional living room in Other with yellow walls, painted wood floors and brown floor.
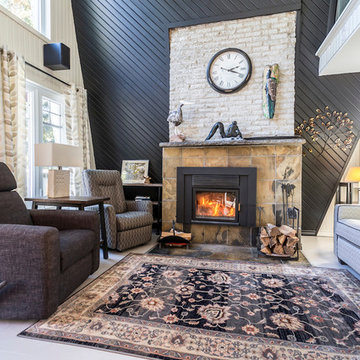
Lorraine Masse Design - photographe; Allen McEachern (photography)
Inspiration for a small transitional formal loft-style living room in Montreal with black walls, painted wood floors, a standard fireplace, a stone fireplace surround, no tv and beige floor.
Inspiration for a small transitional formal loft-style living room in Montreal with black walls, painted wood floors, a standard fireplace, a stone fireplace surround, no tv and beige floor.
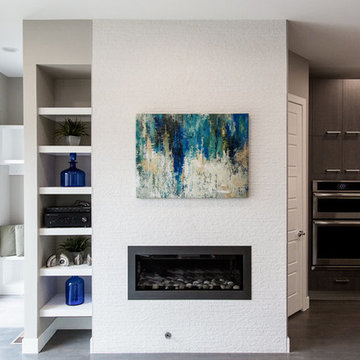
Photo of a mid-sized contemporary open concept living room in Denver with beige walls, painted wood floors, a ribbon fireplace, a plaster fireplace surround, no tv and beige floor.
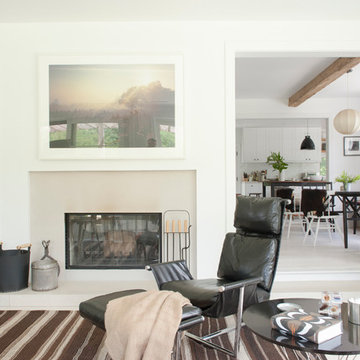
Photo: John Gruen
Mid-sized midcentury open concept living room in New York with white walls, painted wood floors, a two-sided fireplace, a stone fireplace surround and no tv.
Mid-sized midcentury open concept living room in New York with white walls, painted wood floors, a two-sided fireplace, a stone fireplace surround and no tv.
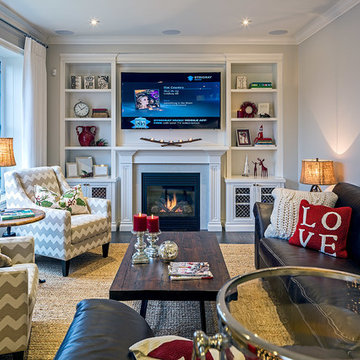
Peter A. Sellar
Inspiration for a mid-sized transitional open concept family room in Toronto with grey walls, painted wood floors, a standard fireplace, a wood fireplace surround and a wall-mounted tv.
Inspiration for a mid-sized transitional open concept family room in Toronto with grey walls, painted wood floors, a standard fireplace, a wood fireplace surround and a wall-mounted tv.
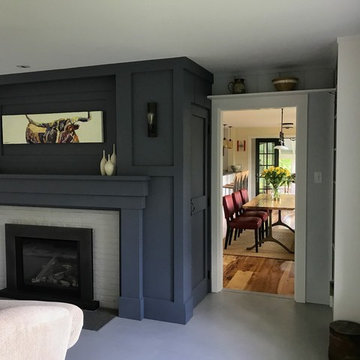
The new owners of this house in Harvard, Massachusetts loved its location and authentic Shaker characteristics, but weren’t fans of its curious layout. A dated first-floor full bathroom could only be accessed by going up a few steps to a landing, opening the bathroom door and then going down the same number of steps to enter the room. The dark kitchen faced the driveway to the north, rather than the bucolic backyard fields to the south. The dining space felt more like an enlarged hall and could only comfortably seat four. Upstairs, a den/office had a woefully low ceiling; the master bedroom had limited storage, and a sad full bathroom featured a cramped shower.
KHS proposed a number of changes to create an updated home where the owners could enjoy cooking, entertaining, and being connected to the outdoors from the first-floor living spaces, while also experiencing more inviting and more functional private spaces upstairs.
On the first floor, the primary change was to capture space that had been part of an upper-level screen porch and convert it to interior space. To make the interior expansion seamless, we raised the floor of the area that had been the upper-level porch, so it aligns with the main living level, and made sure there would be no soffits in the planes of the walls we removed. We also raised the floor of the remaining lower-level porch to reduce the number of steps required to circulate from it to the newly expanded interior. New patio door systems now fill the arched openings that used to be infilled with screen. The exterior interventions (which also included some new casement windows in the dining area) were designed to be subtle, while affording significant improvements on the interior. Additionally, the first-floor bathroom was reconfigured, shifting one of its walls to widen the dining space, and moving the entrance to the bathroom from the stair landing to the kitchen instead.
These changes (which involved significant structural interventions) resulted in a much more open space to accommodate a new kitchen with a view of the lush backyard and a new dining space defined by a new built-in banquette that comfortably seats six, and -- with the addition of a table extension -- up to eight people.
Upstairs in the den/office, replacing the low, board ceiling with a raised, plaster, tray ceiling that springs from above the original board-finish walls – newly painted a light color -- created a much more inviting, bright, and expansive space. Re-configuring the master bath to accommodate a larger shower and adding built-in storage cabinets in the master bedroom improved comfort and function. A new whole-house color palette rounds out the improvements.
Photos by Katie Hutchison
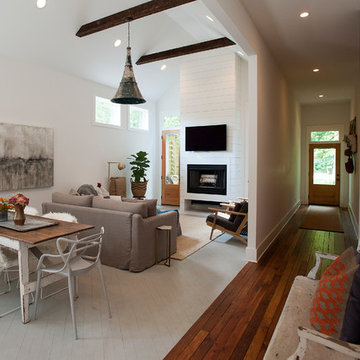
This is an example of a large eclectic open concept living room in Nashville with white walls, painted wood floors, a hanging fireplace and a wall-mounted tv.
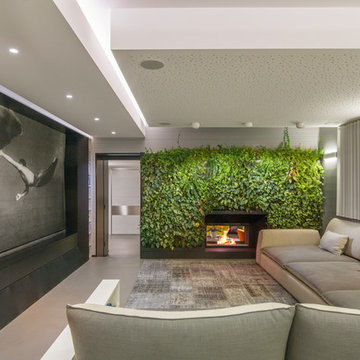
D.C. production
This is an example of a large contemporary formal open concept living room in Venice with white walls, painted wood floors, a built-in media wall and white floor.
This is an example of a large contemporary formal open concept living room in Venice with white walls, painted wood floors, a built-in media wall and white floor.
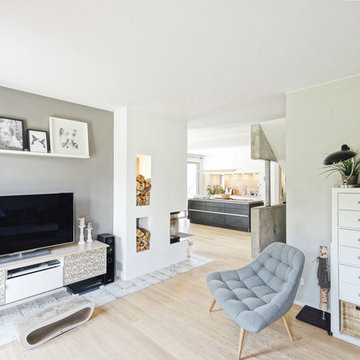
Photo of a small contemporary enclosed family room in Other with grey walls, a corner fireplace, a plaster fireplace surround, brown floor, a library and painted wood floors.
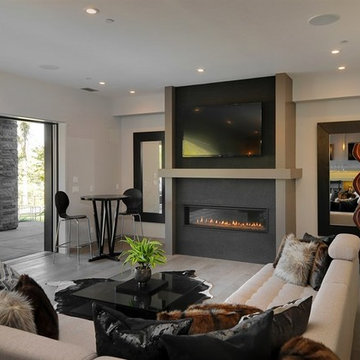
Large contemporary open concept living room in San Francisco with a home bar, grey walls, painted wood floors, a ribbon fireplace, a tile fireplace surround and a built-in media wall.
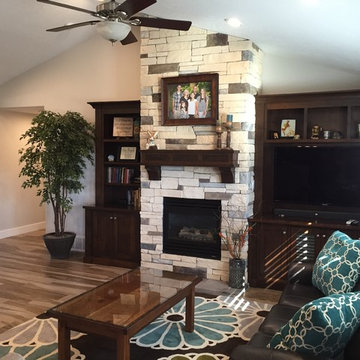
Mid-sized traditional formal open concept living room in Salt Lake City with beige walls, painted wood floors, a hanging fireplace, a stone fireplace surround, a built-in media wall and multi-coloured floor.
Living Design Ideas with Painted Wood Floors
8



