Living Design Ideas with Painted Wood Floors
Refine by:
Budget
Sort by:Popular Today
161 - 180 of 288 photos
Item 1 of 3
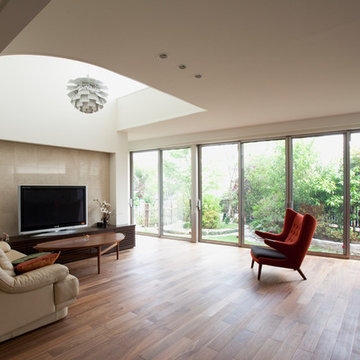
Scandinavian living room in Other with white walls, painted wood floors, a freestanding tv and brown floor.
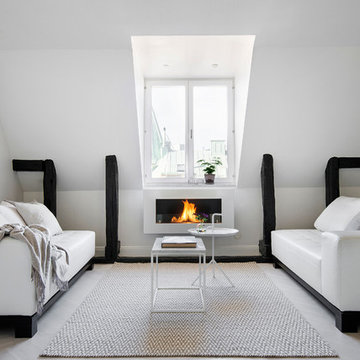
elisabethphotography.com
Design ideas for a mid-sized modern formal open concept living room in Stockholm with white walls, painted wood floors and no tv.
Design ideas for a mid-sized modern formal open concept living room in Stockholm with white walls, painted wood floors and no tv.
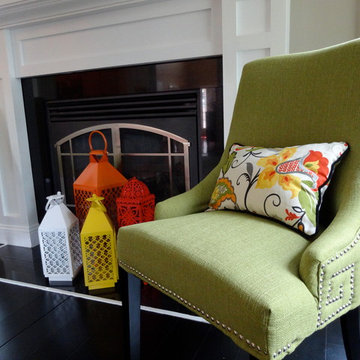
The fabric for the pillows was our inspiration for this space. So bright and poppy!
Design ideas for a mid-sized transitional open concept family room in Manchester with beige walls, painted wood floors, a standard fireplace, a tile fireplace surround, a wall-mounted tv and black floor.
Design ideas for a mid-sized transitional open concept family room in Manchester with beige walls, painted wood floors, a standard fireplace, a tile fireplace surround, a wall-mounted tv and black floor.
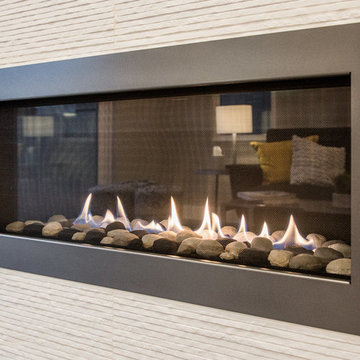
Design ideas for a mid-sized contemporary open concept living room in Denver with beige walls, painted wood floors, a ribbon fireplace, a plaster fireplace surround, no tv and beige floor.
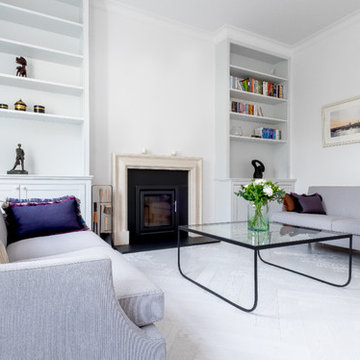
MAAG Photography London
This is an example of a mid-sized scandinavian open concept living room in London with a library, white walls, painted wood floors, a wood stove, a stone fireplace surround and a concealed tv.
This is an example of a mid-sized scandinavian open concept living room in London with a library, white walls, painted wood floors, a wood stove, a stone fireplace surround and a concealed tv.
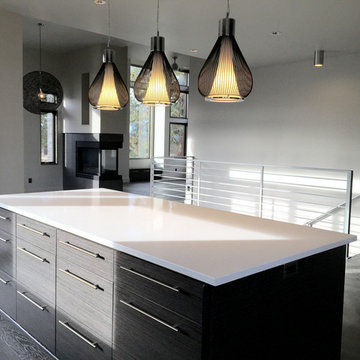
Design ideas for a mid-sized modern formal loft-style living room in Other with beige walls, painted wood floors, a two-sided fireplace, a metal fireplace surround and no tv.
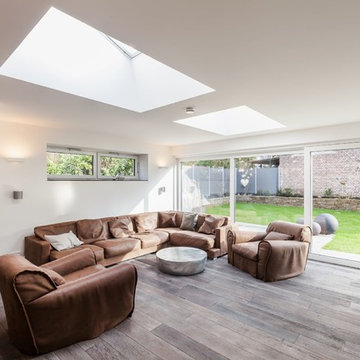
Neuer großer Raum von 14 x 6 m Größe, in dem die Küche, der Essbereich und das weitläufige Wohnzimmer untergebracht sind. Ein von drei Seiten nutzbarer Kamin kann sowohl vom Esstisch als auch von der Wohnzimmerlandschaft aus betrachtet werden.
© Jannis Wiebusch
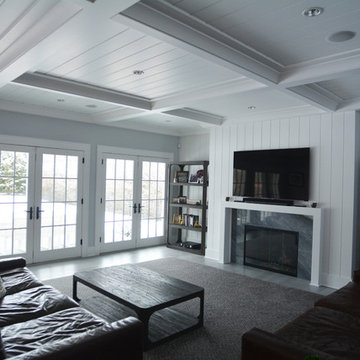
Inspiration for an expansive country open concept living room in New York with white walls, painted wood floors, a standard fireplace and a stone fireplace surround.
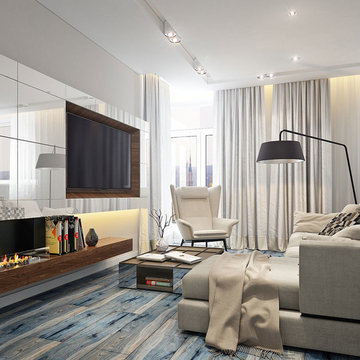
A spacious and modern interior space where light colors are preferred.
Large modern open concept living room in London with a library, beige walls, painted wood floors, no fireplace, a wall-mounted tv and blue floor.
Large modern open concept living room in London with a library, beige walls, painted wood floors, no fireplace, a wall-mounted tv and blue floor.
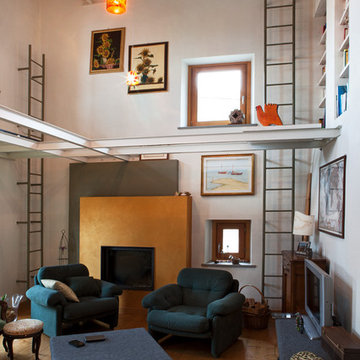
Fotografie Antonio La Grotta
This is an example of a large eclectic open concept living room in Turin with white walls, painted wood floors, a standard fireplace and a plaster fireplace surround.
This is an example of a large eclectic open concept living room in Turin with white walls, painted wood floors, a standard fireplace and a plaster fireplace surround.
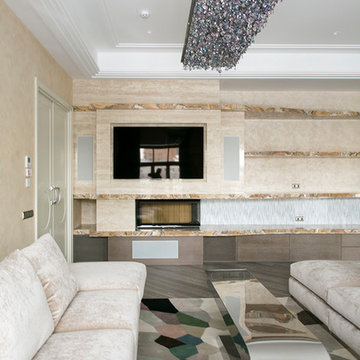
Одна из стен гостиной отделана мрамором.
Inspiration for a large contemporary open concept living room in Moscow with beige walls, painted wood floors, a ribbon fireplace, a stone fireplace surround, a wall-mounted tv and grey floor.
Inspiration for a large contemporary open concept living room in Moscow with beige walls, painted wood floors, a ribbon fireplace, a stone fireplace surround, a wall-mounted tv and grey floor.
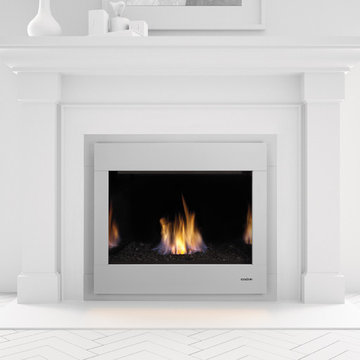
Mid-sized contemporary formal enclosed living room in Las Vegas with white walls, painted wood floors, a standard fireplace, a metal fireplace surround, no tv and white floor.
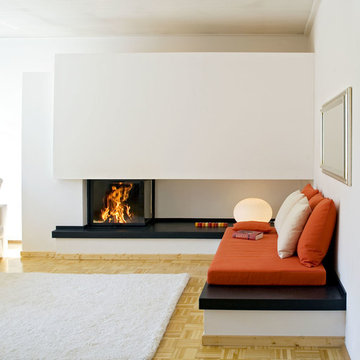
Ein zweiseitiger Heizeinsatz (Varia 2RH von Spartherm).
Der Sockel erstreckt sich nach rechts über eine Nische und geht dann unter 90° in einen Sitzbereich über, mit Blick in der Garten und auf ein gegenüber liegendes Sofa. Nische und Sockel sind abgedeckt mit Schieferplatten.
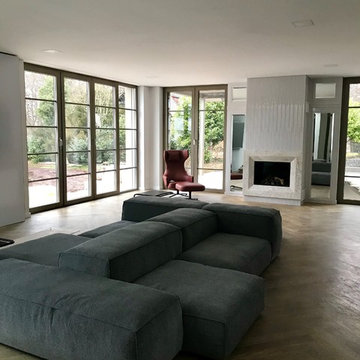
Expansive traditional formal open concept living room in Frankfurt with white walls, painted wood floors, a ribbon fireplace, a stone fireplace surround and a built-in media wall.
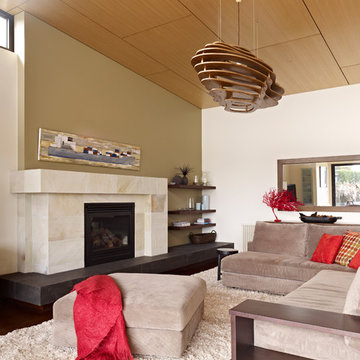
Photo: Rhiannon Slatter Photography
Continuing the palette of natural materials with neutral feature colours, the living space is designed to embody the spirit of coastal living by creating an airy and open living space. The feature stone fireplace anchors the room, and the timber ceiling and custom light fitting design by the Architect are a contemporary take on the classic timber clad beach shack.
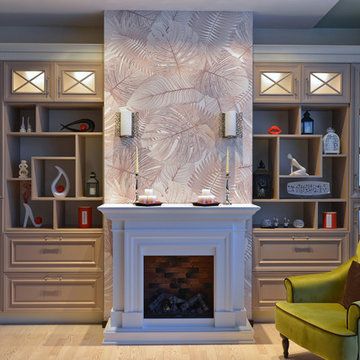
Mid-sized transitional enclosed living room in Moscow with a library, beige walls, painted wood floors, a standard fireplace, a plaster fireplace surround, no tv and beige floor.
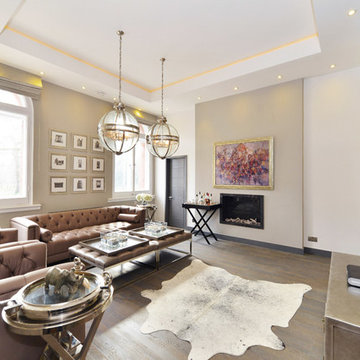
Inspiration for a mid-sized transitional formal open concept living room in London with grey walls, painted wood floors, a ribbon fireplace, a stone fireplace surround, a built-in media wall and grey floor.
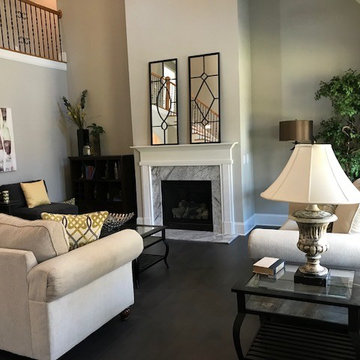
Beautiful living room with fireplace.
Mid-sized transitional formal open concept living room in Other with grey walls, painted wood floors, a standard fireplace, a stone fireplace surround, no tv and brown floor.
Mid-sized transitional formal open concept living room in Other with grey walls, painted wood floors, a standard fireplace, a stone fireplace surround, no tv and brown floor.
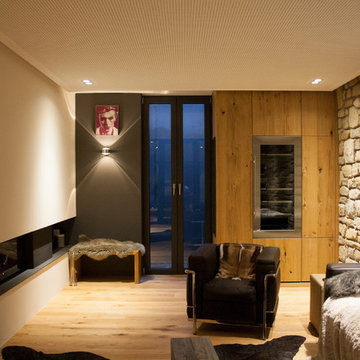
Photo of a large country open concept family room in Other with a home bar, beige walls, painted wood floors, a corner fireplace, a plaster fireplace surround, a concealed tv and brown floor.
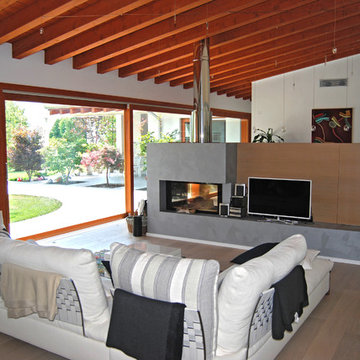
Incontro - Definizioni e Progettazione - Produzione - Montaggio..ORA GODITELA!
La tua casa chiavi in mano. Scegli il tuo percorso..
Abitazione con struttura in legno realizzata a Flaibano (Ud)
Sistema costruttivo: Bio T-34
Progettista Architettonico: Arch. Paolo Fenos
Living Design Ideas with Painted Wood Floors
9



