Living Room Design Photos
Refine by:
Budget
Sort by:Popular Today
41 - 60 of 1,177 photos
Item 1 of 3
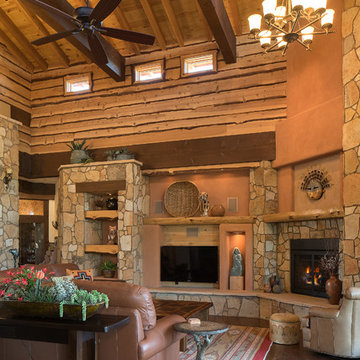
Ian Whitehead
Inspiration for a large formal open concept living room in Phoenix with orange walls, light hardwood floors, a stone fireplace surround, a wall-mounted tv and a standard fireplace.
Inspiration for a large formal open concept living room in Phoenix with orange walls, light hardwood floors, a stone fireplace surround, a wall-mounted tv and a standard fireplace.
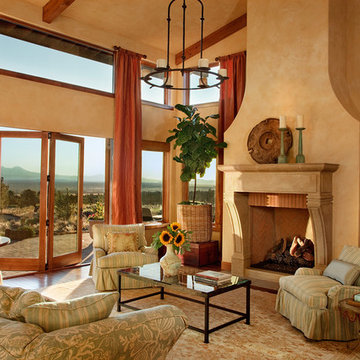
Blackstone Edge Photography
This is an example of a large traditional formal enclosed living room in Other with beige walls, a standard fireplace, dark hardwood floors, no tv, a plaster fireplace surround and brown floor.
This is an example of a large traditional formal enclosed living room in Other with beige walls, a standard fireplace, dark hardwood floors, no tv, a plaster fireplace surround and brown floor.

Large contemporary open concept living room in Los Angeles with white walls, light hardwood floors, a standard fireplace, a metal fireplace surround, a wall-mounted tv and beige floor.
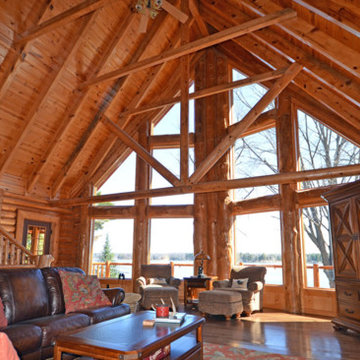
Design ideas for an expansive country formal open concept living room in Orange County with medium hardwood floors, a standard fireplace, a stone fireplace surround and no tv.
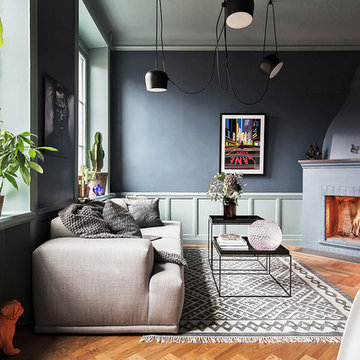
Photo of a mid-sized modern formal open concept living room in Stockholm with blue walls, medium hardwood floors, a corner fireplace and no tv.

In this gorgeous Carmel residence, the primary objective for the great room was to achieve a more luminous and airy ambiance by eliminating the prevalent brown tones and refinishing the floors to a natural shade.
The kitchen underwent a stunning transformation, featuring white cabinets with stylish navy accents. The overly intricate hood was replaced with a striking two-tone metal hood, complemented by a marble backsplash that created an enchanting focal point. The two islands were redesigned to incorporate a new shape, offering ample seating to accommodate their large family.
In the butler's pantry, floating wood shelves were installed to add visual interest, along with a beverage refrigerator. The kitchen nook was transformed into a cozy booth-like atmosphere, with an upholstered bench set against beautiful wainscoting as a backdrop. An oval table was introduced to add a touch of softness.
To maintain a cohesive design throughout the home, the living room carried the blue and wood accents, incorporating them into the choice of fabrics, tiles, and shelving. The hall bath, foyer, and dining room were all refreshed to create a seamless flow and harmonious transition between each space.
---Project completed by Wendy Langston's Everything Home interior design firm, which serves Carmel, Zionsville, Fishers, Westfield, Noblesville, and Indianapolis.
For more about Everything Home, see here: https://everythinghomedesigns.com/
To learn more about this project, see here:
https://everythinghomedesigns.com/portfolio/carmel-indiana-home-redesign-remodeling
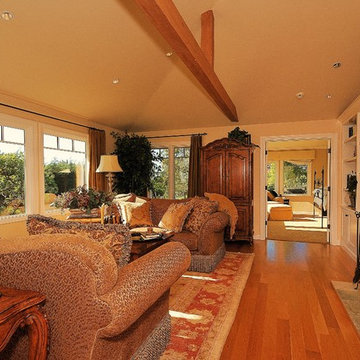
Inspiration for a mid-sized traditional formal enclosed living room in Seattle with a standard fireplace, beige walls, medium hardwood floors, a tile fireplace surround, no tv and beige floor.
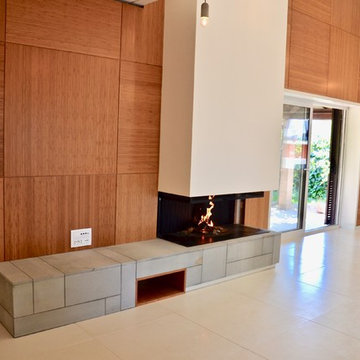
Large contemporary open concept living room in Rome with white walls, concrete floors, a ribbon fireplace, a wall-mounted tv and white floor.
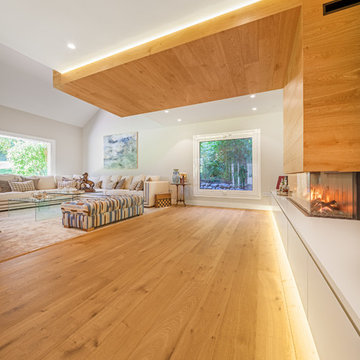
Photo of a large contemporary formal open concept living room in Madrid with white walls, light hardwood floors, a ribbon fireplace and no tv.
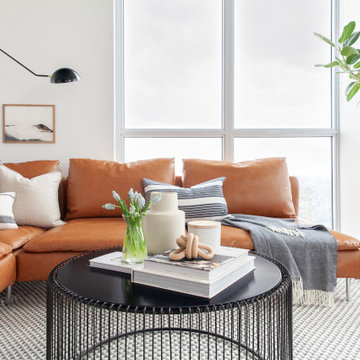
Design ideas for a mid-sized contemporary open concept living room in Toronto with white walls, laminate floors and brown floor.
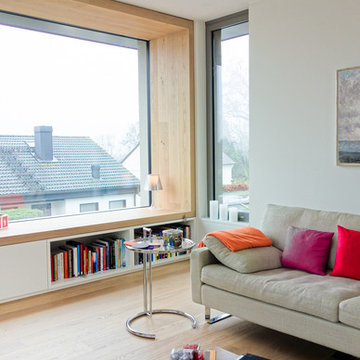
Foto: Jens Bergmann / KSB Architekten
Design ideas for an expansive contemporary formal open concept living room in Frankfurt with white walls and light hardwood floors.
Design ideas for an expansive contemporary formal open concept living room in Frankfurt with white walls and light hardwood floors.
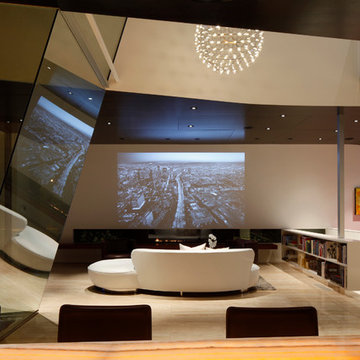
A concealed projector creates an elegant ambiance.
Inspiration for a mid-sized contemporary open concept living room in Los Angeles with white walls, travertine floors, a ribbon fireplace, a metal fireplace surround and no tv.
Inspiration for a mid-sized contemporary open concept living room in Los Angeles with white walls, travertine floors, a ribbon fireplace, a metal fireplace surround and no tv.
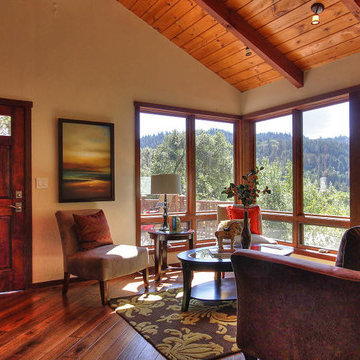
Mid-sized arts and crafts formal enclosed living room in San Francisco with beige walls, dark hardwood floors, no fireplace and brown floor.
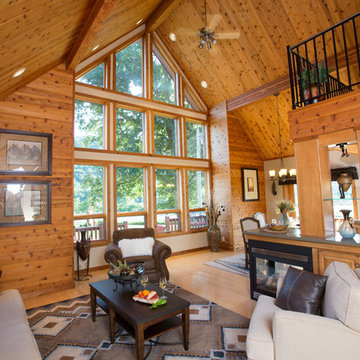
This is an example of a mid-sized country open concept living room in New York with light hardwood floors.
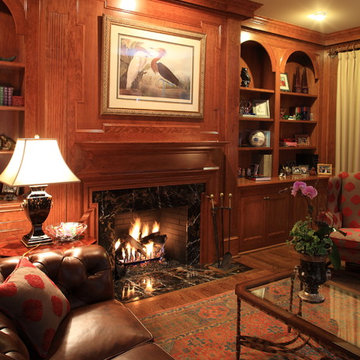
Jim Sink
Design ideas for a mid-sized traditional formal open concept living room in Raleigh with brown walls, dark hardwood floors, a standard fireplace, a stone fireplace surround and no tv.
Design ideas for a mid-sized traditional formal open concept living room in Raleigh with brown walls, dark hardwood floors, a standard fireplace, a stone fireplace surround and no tv.
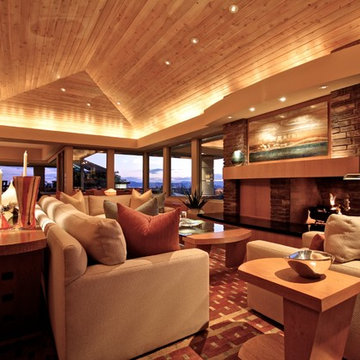
Inspiration for a mid-sized contemporary formal open concept living room in Phoenix with brown walls, light hardwood floors, a standard fireplace, a brick fireplace surround and no tv.
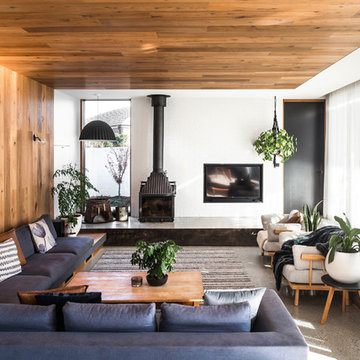
In the case of the Ivy Lane residence, the al fresco lifestyle defines the design, with a sun-drenched private courtyard and swimming pool demanding regular outdoor entertainment.
By turning its back to the street and welcoming northern views, this courtyard-centred home invites guests to experience an exciting new version of its physical location.
A social lifestyle is also reflected through the interior living spaces, led by the sunken lounge, complete with polished concrete finishes and custom-designed seating. The kitchen, additional living areas and bedroom wings then open onto the central courtyard space, completing a sanctuary of sheltered, social living.
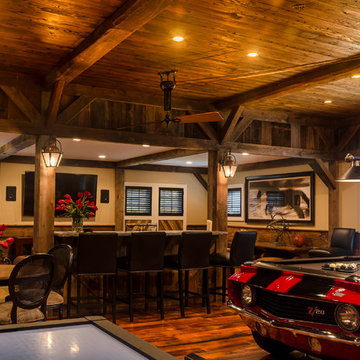
The addition to the rear of the barn provides an upstairs entertainment area.
Photo by: Daniel Contelmo Jr.
Inspiration for a large country open concept living room in New York with a home bar, beige walls, medium hardwood floors, a standard fireplace, a stone fireplace surround and a wall-mounted tv.
Inspiration for a large country open concept living room in New York with a home bar, beige walls, medium hardwood floors, a standard fireplace, a stone fireplace surround and a wall-mounted tv.
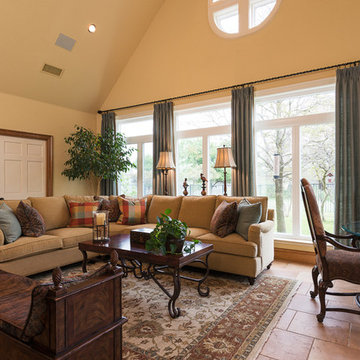
Focus Fort Worth, Matthew Jones
This is an example of a large traditional formal open concept living room in Dallas with porcelain floors, beige walls, no fireplace and no tv.
This is an example of a large traditional formal open concept living room in Dallas with porcelain floors, beige walls, no fireplace and no tv.
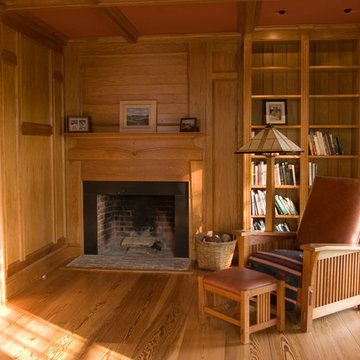
The Arts & Crafts Movement encompasses the work of the Greene Brothers, Gustav Stickley, and notably, the genius of Rene Mackintosh and his wife, M. McDonald. Their art informed and invigorated the spiritual and contemplative aspects of the movement.
For this design our client imposed no boundaries on the project, except that the room serve as both library and guest room. The existing fireplace, squeezed into a corner, posed an initial challenge, but now appears well intended for the space.
Warm butternut was used to soften the room. Organic details appoint the bookcase columns and the surrounding passages of paneling. Windows were framed with angled panels, and sills were deepened to invite a relaxed view of the yard. The bed is tucked in its own niche, limiting its intrusion upon the room’s other uses.
Multi-function rooms require deft design, and exceptional craftsmanship. The art of renowned glass artisan, Wayne Cain, contributed masterfully to this room’s appeal. Design and detail are hallmarks of the craftsmanship from Jaeger and Ernst.
Living Room Design Photos
3