Living Room Design Photos
Refine by:
Budget
Sort by:Popular Today
81 - 100 of 1,177 photos
Item 1 of 3
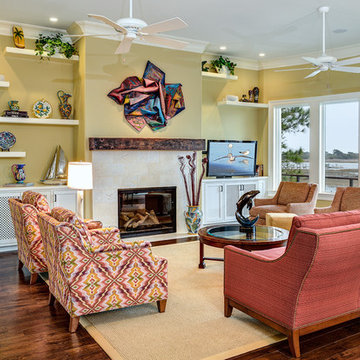
William Quarles
Inspiration for a large traditional open concept living room in Charleston with a standard fireplace, a tile fireplace surround, beige walls, dark hardwood floors, a freestanding tv and brown floor.
Inspiration for a large traditional open concept living room in Charleston with a standard fireplace, a tile fireplace surround, beige walls, dark hardwood floors, a freestanding tv and brown floor.
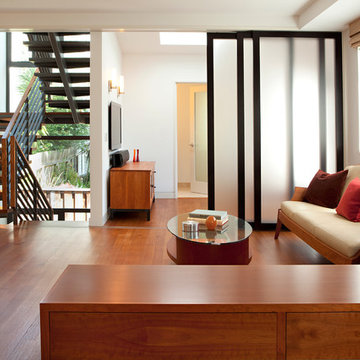
Going up the Victorian front stair you enter Unit B at the second floor which opens to a flexible living space - previously there was no interior stair access to all floors so part of the task was to create a stairway that joined three floors together - so a sleek new stair tower was added.
Photo Credit: John Sutton Photography
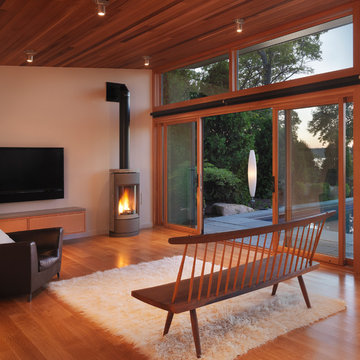
Modern pool and cabana where the granite ledge of Gloucester Harbor meet the manicured grounds of this private residence. The modest-sized building is an overachiever, with its soaring roof and glass walls striking a modern counterpoint to the property’s century-old shingle style home.
Photo by: Nat Rea Photography
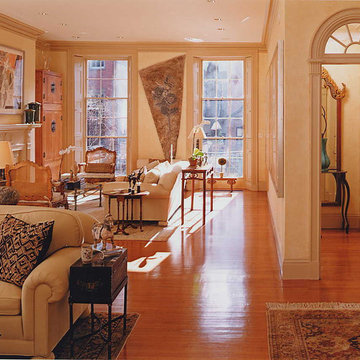
A spacious sunlit Living Room with seating around two traditional fireplaces, has views to both the historic street front and to the private garden behind. Original wood window shutters were preserved along with many other wood molding details.
Richard Mandelkorn Photographer
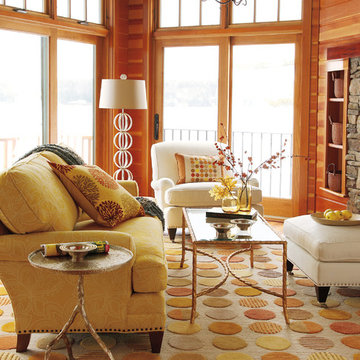
Circles of many hues, some striped, some color-blocked, in a crisp grid on a neutral ground, are fun yet work in a wide range of settings. This kind of rug easily ties together all the colors of a room, or adds pop in a neutral scheme. The circles are both loop and pile, against a loop ground, and there are hints of rayon in the wool circles, giving them a bit of a sheen and adding to the textural variation. You’ll find an autumnal palette of golden Dijon, ripe Bittersweet, spiced Paprika and warm Mushroom brown running throughout this collection. Also featuring Camden Sofa and Madison Chair with ottoman in our Cascade fabric.
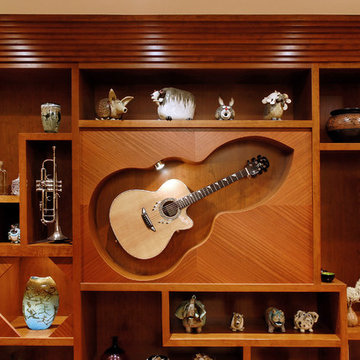
My client wanted some wall units built in so she could display some art pottery that she collects. Her husband plays many musical instruments. Instead of the "same ole, same ole" why not create art with the built-in to house the art displayed? The beautiful guitar was trimmed with abalone and turquoise and was beautiful and I thought it should be seen and admired so I created a guitar shaped niche with bookmatched grain surround and spotlight. The shelves were various sizes and shapes to accomodate a variety of artifacts. A couple of feature shapes were also lit.
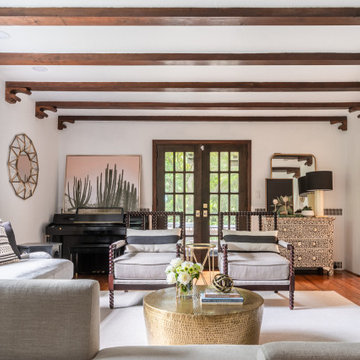
This living room renovation features a transitional style with a nod towards Tudor decor. The living room has to serve multiple purposes for the family, including entertaining space, family-together time, and even game-time for the kids. So beautiful case pieces were chosen to house games and toys, the TV was concealed in a custom built-in cabinet and a stylish yet durable round hammered brass coffee table was chosen to stand up to life with children. This room is both functional and gorgeous! Curated Nest Interiors is the only Westchester, Brooklyn & NYC full-service interior design firm specializing in family lifestyle design & decor.
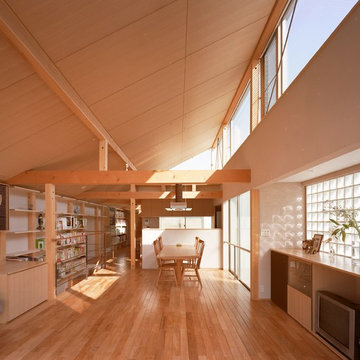
Mid-sized modern open concept living room in Tokyo with white walls, medium hardwood floors, brown floor, no fireplace and a freestanding tv.
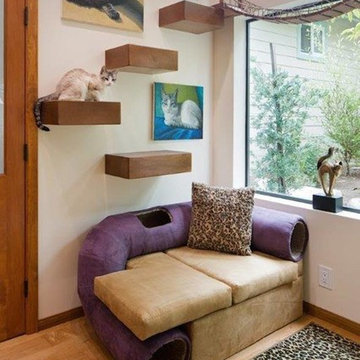
This is the Catio designed for my clients 5 adopted kitties with issues. She came to me to install a vestibule between her garage and the family room which were not connected. I designed that area and when she also wanted to take the room she was currently using as the littler box room into a library I came up with using the extra space next to the new vestibule for the cats. The living room contains a custom tree with 5 cat beds, a chair for people to sit in and the sofa tunnel I designed for them to crawl through and hide in. I designed steps that they can use to climb up to the wooden bridge so they can look at the birds eye to eye out in the garden. My client is an artist and painted portraits of the cats that are on the walls. We installed a door with a frosted window and a hole cut in the bottom which leads into another room which is strictly the litter room. we have lots of storage and two Litter Robots that are enough to take care of all their needs. I installed a functional transom window that she can keep open for fresh air. We also installed a mini split air conditioner if they are in there when it is hot. They all seem to love it! They live in the rest of the house and this room is only used if the client is entertaining so she doesn't have to worry about them getting out. It is attached to the family room which is shown here in the foreground, so they can keep an eye on us while we keep an eye on them.
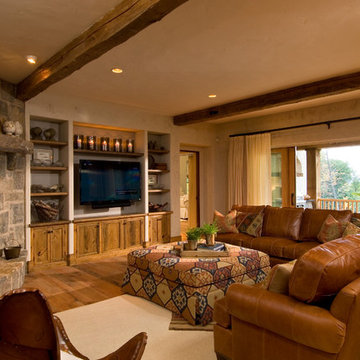
A European-California influenced Custom Home sits on a hill side with an incredible sunset view of Saratoga Lake. This exterior is finished with reclaimed Cypress, Stucco and Stone. While inside, the gourmet kitchen, dining and living areas, custom office/lounge and Witt designed and built yoga studio create a perfect space for entertaining and relaxation. Nestle in the sun soaked veranda or unwind in the spa-like master bath; this home has it all. Photos by Randall Perry Photography.
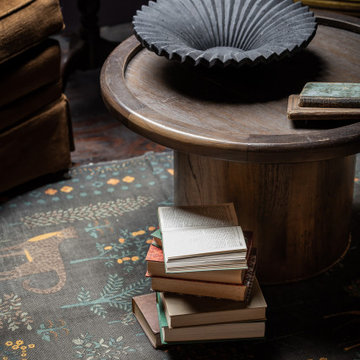
A teenage girl's room thats a departure from the ordinary. This space was meticulously crafted to capture her love for music, museums, literature, and moments of quiet contemplation. Our design journey took us on a quest to create a space that not only exudes a moody atmosphere but also serves as a haven for relaxation, study, and cherished gatherings with friends.
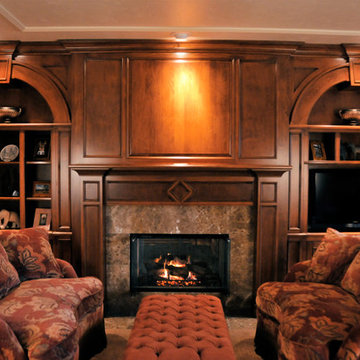
Photographer: Sundown Photography
Photo of a large traditional formal open concept living room in Other with beige walls, carpet, a standard fireplace, a stone fireplace surround and a built-in media wall.
Photo of a large traditional formal open concept living room in Other with beige walls, carpet, a standard fireplace, a stone fireplace surround and a built-in media wall.
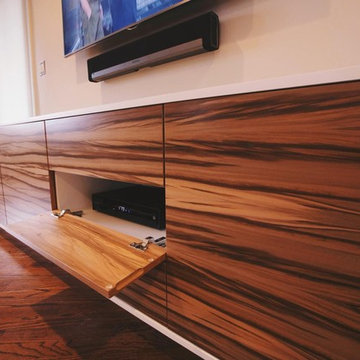
Inspiration for a large modern living room in Atlanta with beige walls, dark hardwood floors, a wall-mounted tv and brown floor.
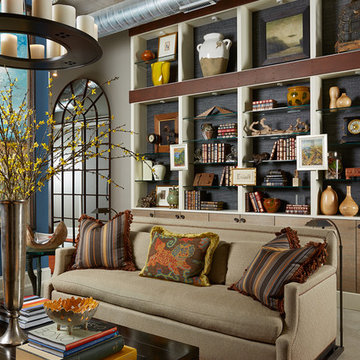
Built-in bookcases were painted, refaced and the background papered with cocoa grasscloth. This holds the clients extensive collection of art and artifacts. Orange and blue are the inspiring colors for the design.
Susan Gilmore Photography
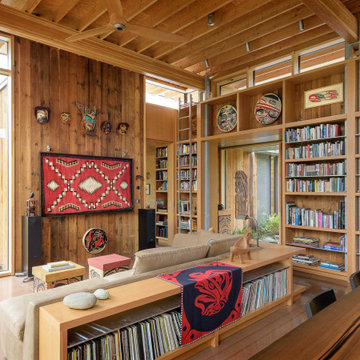
Triple-glazed windows by Unilux and reclaimed fir cladding on interior walls.
This is an example of a mid-sized contemporary open concept living room in Seattle with concrete floors, a library, brown walls, brown floor and wood walls.
This is an example of a mid-sized contemporary open concept living room in Seattle with concrete floors, a library, brown walls, brown floor and wood walls.
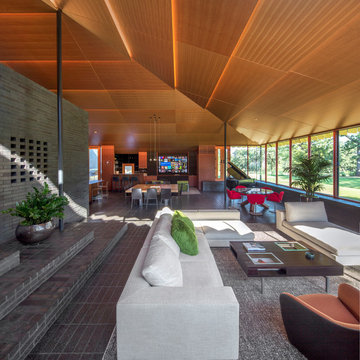
Custom Ceiling and cabinets with a full view
Design ideas for a midcentury open concept living room in Oklahoma City with grey walls and grey floor.
Design ideas for a midcentury open concept living room in Oklahoma City with grey walls and grey floor.
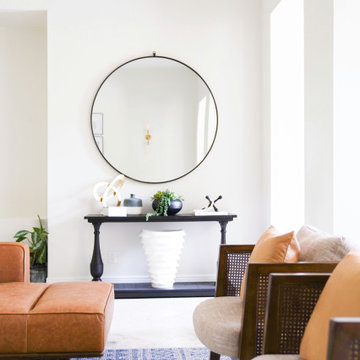
Large Modern Transitional Living Room
This is an example of a transitional living room in Miami.
This is an example of a transitional living room in Miami.
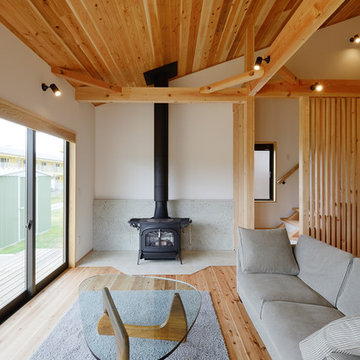
木の温かみを全面に出したリビングになります。
薪ストーブの下に敷かれたタイルは幾何学的に配置し空間にちょっとしたアレンジを加えています。
Inspiration for a large scandinavian open concept living room in Other with white walls, medium hardwood floors, a wood stove, a tile fireplace surround, no tv, beige floor, wood and wallpaper.
Inspiration for a large scandinavian open concept living room in Other with white walls, medium hardwood floors, a wood stove, a tile fireplace surround, no tv, beige floor, wood and wallpaper.
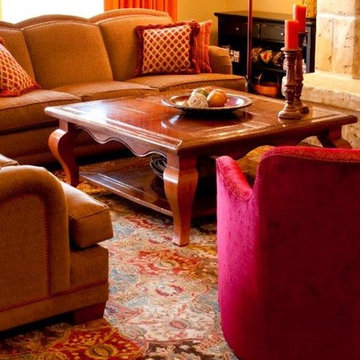
Elliott Design
This is an example of a large traditional living room in San Francisco with beige walls, carpet, a standard fireplace, a stone fireplace surround and no tv.
This is an example of a large traditional living room in San Francisco with beige walls, carpet, a standard fireplace, a stone fireplace surround and no tv.
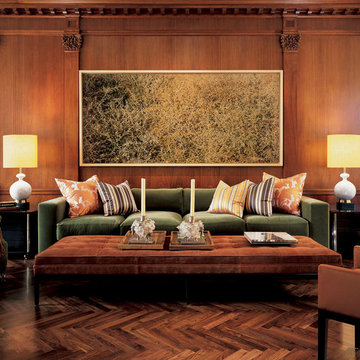
Photo of a large midcentury open concept living room in San Francisco with dark hardwood floors and no fireplace.
Living Room Design Photos
5