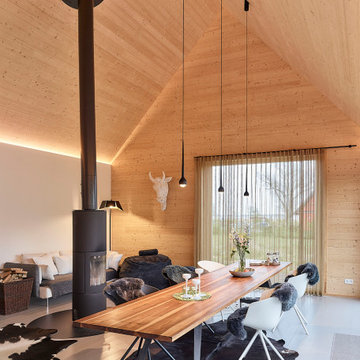Living Room Design Photos
Refine by:
Budget
Sort by:Popular Today
121 - 140 of 1,177 photos
Item 1 of 3
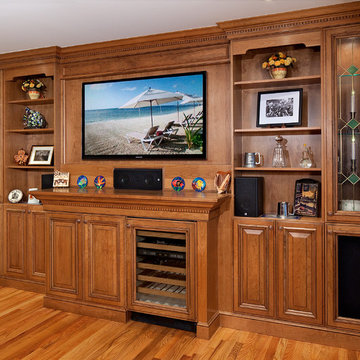
This is an example of a mid-sized traditional open concept living room in New York with a home bar, medium hardwood floors, a built-in media wall, white walls and no fireplace.
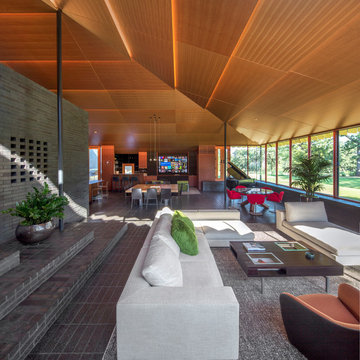
Custom Ceiling and cabinets with a full view
Design ideas for a midcentury open concept living room in Oklahoma City with grey walls and grey floor.
Design ideas for a midcentury open concept living room in Oklahoma City with grey walls and grey floor.
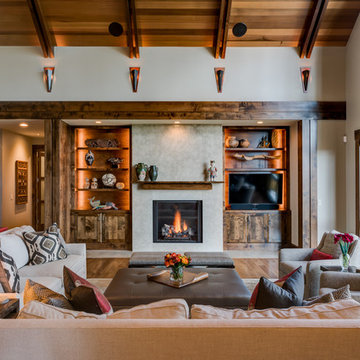
Interior Designer: Allard & Roberts Interior Design, Inc.
Builder: Glennwood Custom Builders
Architect: Con Dameron
Photographer: Kevin Meechan
Doors: Sun Mountain
Cabinetry: Advance Custom Cabinetry
Countertops & Fireplaces: Mountain Marble & Granite
Window Treatments: Blinds & Designs, Fletcher NC
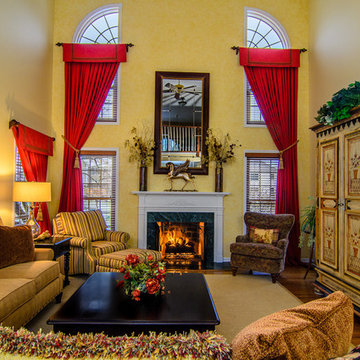
This two story family room is bright, cheerful and comfortable!
GarenTPhotography
Design ideas for a large traditional formal open concept living room in Chicago with yellow walls, a standard fireplace, medium hardwood floors and a concealed tv.
Design ideas for a large traditional formal open concept living room in Chicago with yellow walls, a standard fireplace, medium hardwood floors and a concealed tv.
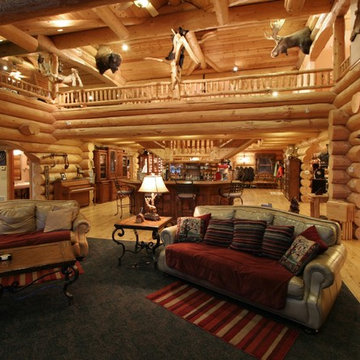
Design ideas for a large country open concept living room in Other with a home bar, light hardwood floors, a wood stove, a stone fireplace surround and a freestanding tv.
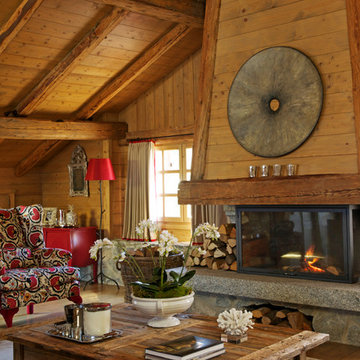
Inspiration for a large country formal enclosed living room in London with a standard fireplace, brown walls, light hardwood floors and no tv.
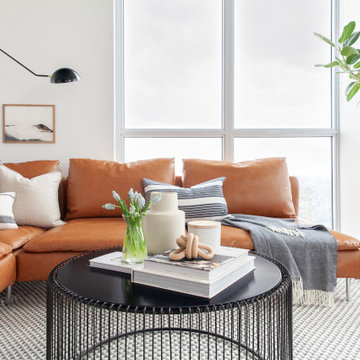
Design ideas for a mid-sized contemporary open concept living room in Toronto with white walls, laminate floors and brown floor.
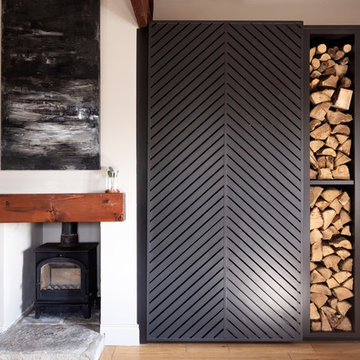
This built in unit is not only beautiful but also very functional - the sliding chevron door it lets you hide your TV when not in use, so you can look at something stunning!
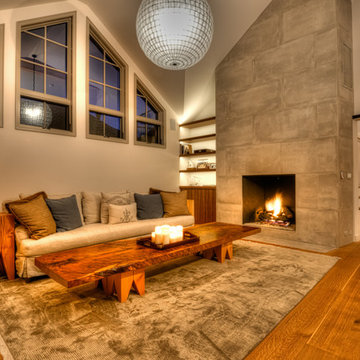
This home is a beautiful combination of contemporary design and mountain home decor. It features a warm fireplace with a stone slab backsplash. High ceiling with real wood floors that gives the feeling of a luxurious cabin.
Built by ULFBUILT.
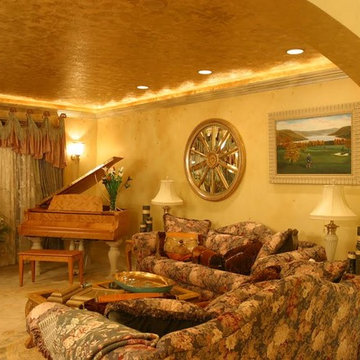
Hand-applied gold leafing adorns the ceiling in this elegant living room with beautiful baby grand piano and comfortable seating.
Photo of a mid-sized eclectic open concept living room in New York with carpet, a music area, yellow walls, no fireplace and no tv.
Photo of a mid-sized eclectic open concept living room in New York with carpet, a music area, yellow walls, no fireplace and no tv.
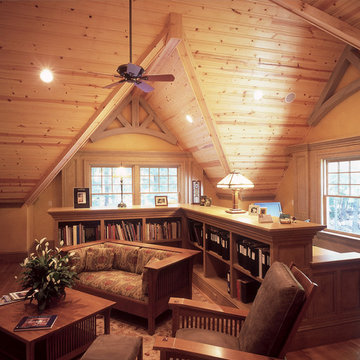
Adirondack style home office
This is an example of a mid-sized country loft-style living room in New York with a library, brown walls, medium hardwood floors, no tv and no fireplace.
This is an example of a mid-sized country loft-style living room in New York with a library, brown walls, medium hardwood floors, no tv and no fireplace.
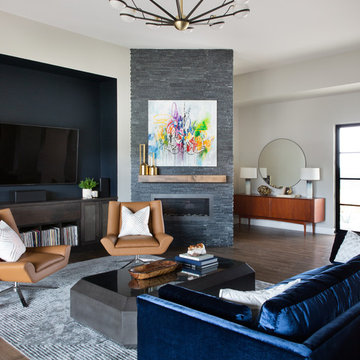
We infused jewel tones and fun art into this Austin home.
Project designed by Sara Barney’s Austin interior design studio BANDD DESIGN. They serve the entire Austin area and its surrounding towns, with an emphasis on Round Rock, Lake Travis, West Lake Hills, and Tarrytown.
For more about BANDD DESIGN, click here: https://bandddesign.com/
To learn more about this project, click here: https://bandddesign.com/austin-artistic-home/
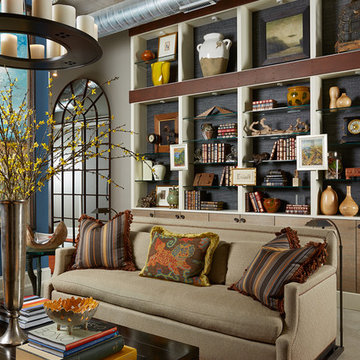
Built-in bookcases were painted, refaced and the background papered with cocoa grasscloth. This holds the clients extensive collection of art and artifacts. Orange and blue are the inspiring colors for the design.
Susan Gilmore Photography
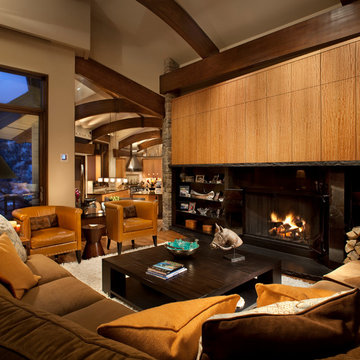
Arched timbers guide one through the living room to the dining space and kitchen. Brent Moss Photography
This is an example of a mid-sized contemporary formal open concept living room in Denver with beige walls, a standard fireplace, medium hardwood floors, a metal fireplace surround and no tv.
This is an example of a mid-sized contemporary formal open concept living room in Denver with beige walls, a standard fireplace, medium hardwood floors, a metal fireplace surround and no tv.
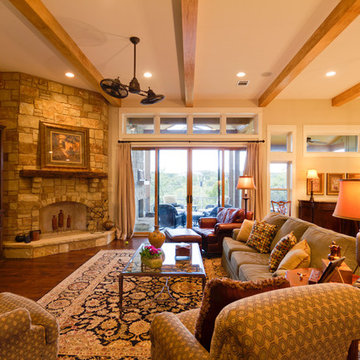
Spacious living area
Design ideas for a large arts and crafts open concept living room in Austin with beige walls, medium hardwood floors, a corner fireplace, a stone fireplace surround, a built-in media wall and brown floor.
Design ideas for a large arts and crafts open concept living room in Austin with beige walls, medium hardwood floors, a corner fireplace, a stone fireplace surround, a built-in media wall and brown floor.
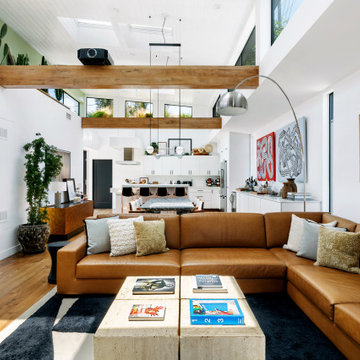
Design ideas for a mid-sized eclectic formal open concept living room in Los Angeles with white walls, medium hardwood floors, brown floor and timber.
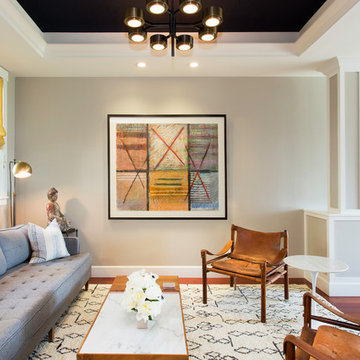
Daniel Blue Photography
Photo of a mid-sized contemporary formal open concept living room in San Francisco with medium hardwood floors.
Photo of a mid-sized contemporary formal open concept living room in San Francisco with medium hardwood floors.
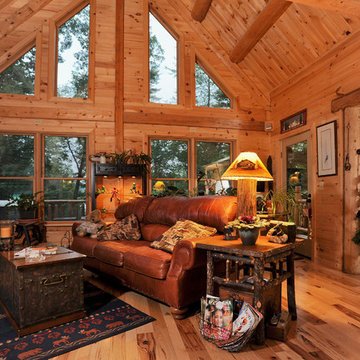
Home by: Katahdin Cedar Log Homes
Photos by: Brian Fitzgerald, Fitzgerald Photo
Design ideas for a large country open concept living room in Boston with medium hardwood floors, a standard fireplace, a stone fireplace surround and a freestanding tv.
Design ideas for a large country open concept living room in Boston with medium hardwood floors, a standard fireplace, a stone fireplace surround and a freestanding tv.
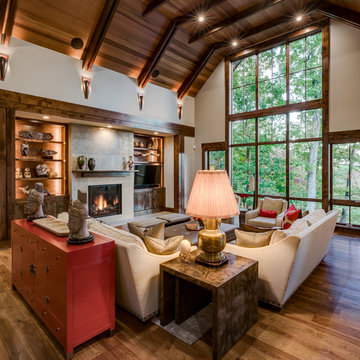
Interior Designer: Allard & Roberts Interior Design, Inc.
Builder: Glennwood Custom Builders
Architect: Con Dameron
Photographer: Kevin Meechan
Doors: Sun Mountain
Cabinetry: Advance Custom Cabinetry
Countertops & Fireplaces: Mountain Marble & Granite
Window Treatments: Blinds & Designs, Fletcher NC
Living Room Design Photos
7
