Living Room Design Photos with a Built-in Media Wall and a Corner TV
Refine by:
Budget
Sort by:Popular Today
41 - 60 of 31,149 photos
Item 1 of 3
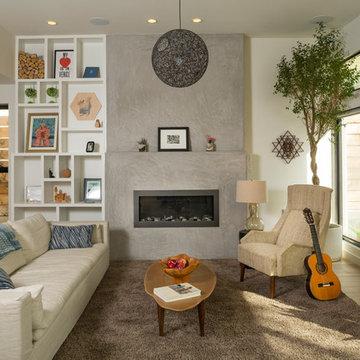
Livng Room
Photographer: Rick Ueda
Design ideas for a small contemporary open concept living room in Los Angeles with white walls, light hardwood floors, a ribbon fireplace, a plaster fireplace surround and a built-in media wall.
Design ideas for a small contemporary open concept living room in Los Angeles with white walls, light hardwood floors, a ribbon fireplace, a plaster fireplace surround and a built-in media wall.
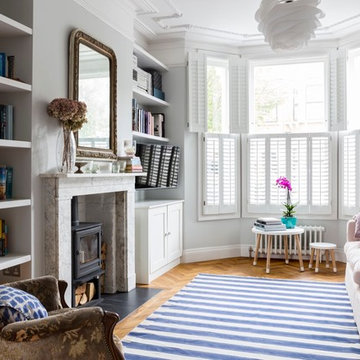
The front reception room has reclaimed oak parquet flooring, a new marble fireplace surround and a wood burner and floating shelves either side of the fireplace. An antique decorative mirror hangs centrally above the fireplace.
Photography by Chris Snook
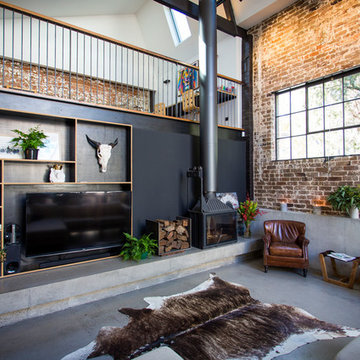
Modern living area: the exposed brick gives the room a rustic feel contrasted with the modernity of the polished cement flooring and furnishings.
Photo of an expansive industrial loft-style living room in Sydney with black walls, concrete floors, a corner fireplace, a concrete fireplace surround and a built-in media wall.
Photo of an expansive industrial loft-style living room in Sydney with black walls, concrete floors, a corner fireplace, a concrete fireplace surround and a built-in media wall.
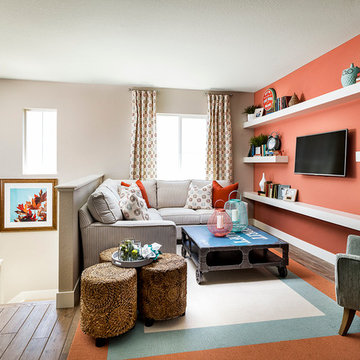
Mid-sized transitional formal loft-style living room in Other with orange walls and a built-in media wall.
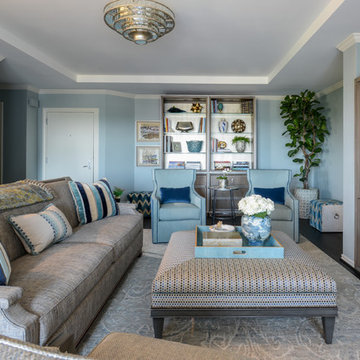
Interior Design by Dona Rosene; Built-In Faux Finish Painting by HoldenArt Studio; Photography by Michael Hunter
Inspiration for a mid-sized transitional open concept living room in Dallas with blue walls, dark hardwood floors and a built-in media wall.
Inspiration for a mid-sized transitional open concept living room in Dallas with blue walls, dark hardwood floors and a built-in media wall.
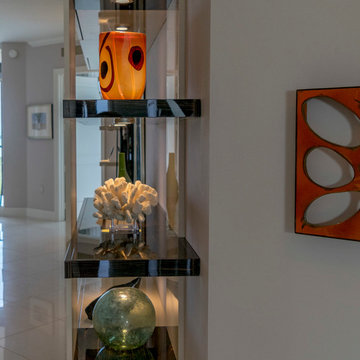
Custom Contemporary Cabinetry
Dimmable Warm White LED Lights
Magnolia/Guyana Color Combo
Photo of a large modern open concept living room in Miami with white walls, marble floors, no fireplace, a built-in media wall and beige floor.
Photo of a large modern open concept living room in Miami with white walls, marble floors, no fireplace, a built-in media wall and beige floor.
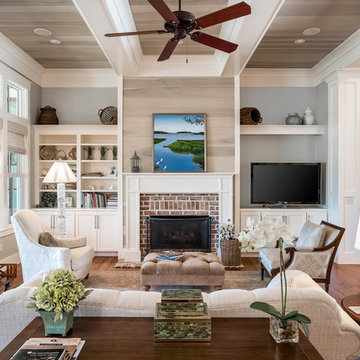
The family room opens up from the kitchen and then again onto the back, screened in porch for an open floor plan that makes a cottage home seem wide open. The gray walls with transom windows and white trim are soothing; the brick fireplace with white surround is a stunning focal point. The hardwood floors set off the room. And then we have the ceiling - wow, what a ceiling - washed butt board and coffered. What a great gathering place for family and friends.
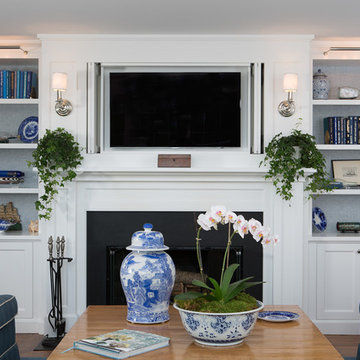
Custom living room built-in wall unit with fireplace.
Woodmeister Master Builders
Chip Webster Architects
Dujardin Design Associates
Terry Pommett Photography
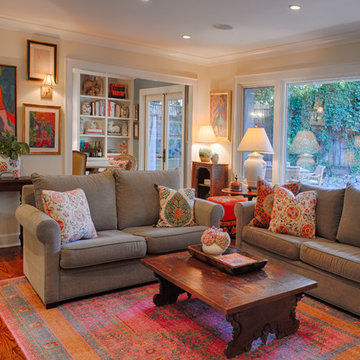
An eclectic / bohemian Ranch style home in California.
Ali Atri Photography
Mid-sized eclectic open concept living room in San Francisco with white walls, dark hardwood floors, a standard fireplace, a brick fireplace surround and a built-in media wall.
Mid-sized eclectic open concept living room in San Francisco with white walls, dark hardwood floors, a standard fireplace, a brick fireplace surround and a built-in media wall.
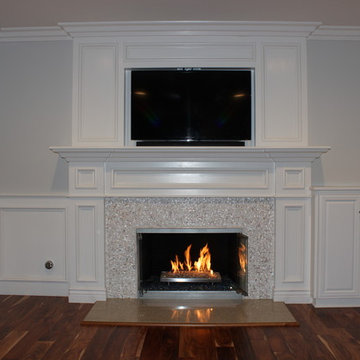
Custom designed and built with modern traditional woodworking and wainscoting this gas burning fireplace is surrounded by mother of pearl tiles and acacia hardwood flooring.
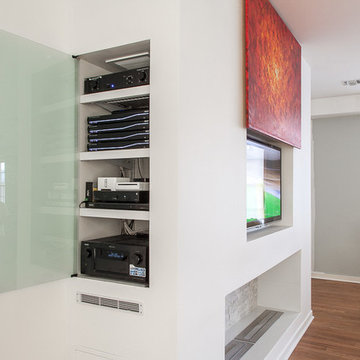
This award winning minimalist condo hides the entertainment system when it's not in use. The big screen smart TV, invisible surround sound & equipment rack are out of site/out of mind. A Future Automation lift moves the art at the push of a button, revealing cinema quality sound & picture.
The custom built wall unit hides all the of the necessary equipment and storage space behind the fireplace and smart TV.
See more & take a video tour :
http://www.seriousaudiovideo.com/portfolios/minimalist-smart-condo-hoboken-nj-urc-total-control/
Photos by Anthony Torsiello
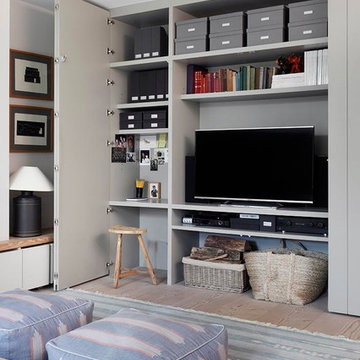
This is an example of a transitional living room in London with grey walls, light hardwood floors and a built-in media wall.
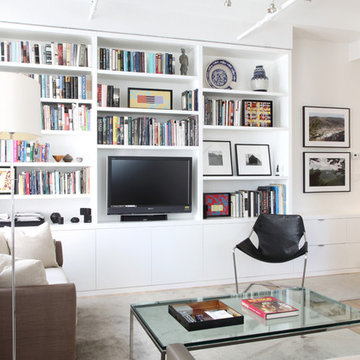
This Chelsea loft was transformed from a beat-up live-work space into a tranquil, light-filled home with oversized windows and high ceilings. The open floor plan created a new kitchen, dining area, and living room in one space, with two airy bedrooms and bathrooms at the other end of the layout. We used a pale, white oak flooring from LV Wood Floors throughout the space, and kept the color palette light and neutral. The kitchen features custom cabinetry and a wide island with seating on one side. A Lindsey Edelman chandelier makes a statement over the dining table. A wall of bookcases, art, and media storage anchors the other end of the living room, with the TV mount built-in at the center. Photo by Maletz Design
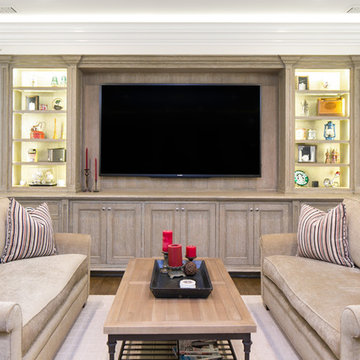
Ryan Garvin
Design ideas for a transitional formal enclosed living room in Orange County with grey walls, medium hardwood floors and a built-in media wall.
Design ideas for a transitional formal enclosed living room in Orange County with grey walls, medium hardwood floors and a built-in media wall.
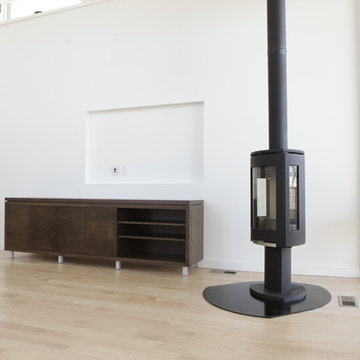
photo courtesy Jay Paul
This is an example of a mid-sized modern open concept living room in Richmond with white walls, light hardwood floors, a wood stove and a built-in media wall.
This is an example of a mid-sized modern open concept living room in Richmond with white walls, light hardwood floors, a wood stove and a built-in media wall.
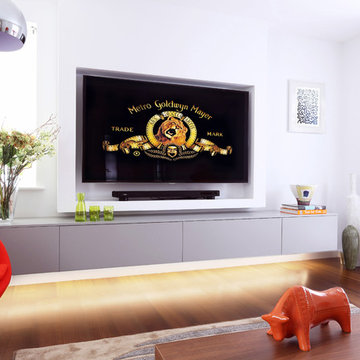
It was important to make this room warm, welcoming and cosy especially as it had been so under used in the past. The palette was kept to oranges, taupes and greys, together with a walnut floor. This progresses harmoniously from the open plan area adjacent to it. A sizeable and comfy L shaped sofa along with an orange accent Arne Jacobsen Egg Chair and a large textured rug were specified. An oversized classic arc lamp finishes the space.
A full width, bespoke lacquer wall hung unit was specified, under lit with a warm hum of LED. The 65” TV was set flush into a bespoke stud partition, so, although large it didn’t dominate the room.
Photography : Alex Maguire Photography.
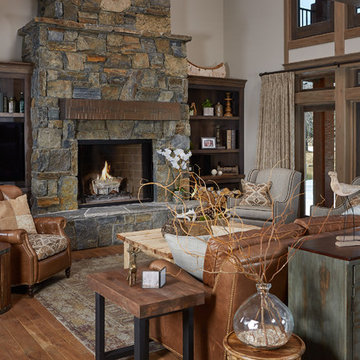
Ashley Avila
This is an example of a country open concept living room in Grand Rapids with brown walls, medium hardwood floors, a standard fireplace, a stone fireplace surround and a built-in media wall.
This is an example of a country open concept living room in Grand Rapids with brown walls, medium hardwood floors, a standard fireplace, a stone fireplace surround and a built-in media wall.
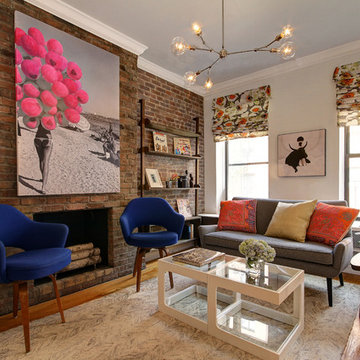
Julie Florio Photography
This is an example of a mid-sized contemporary open concept living room in New York with white walls, a standard fireplace, a brick fireplace surround, light hardwood floors, a built-in media wall and beige floor.
This is an example of a mid-sized contemporary open concept living room in New York with white walls, a standard fireplace, a brick fireplace surround, light hardwood floors, a built-in media wall and beige floor.
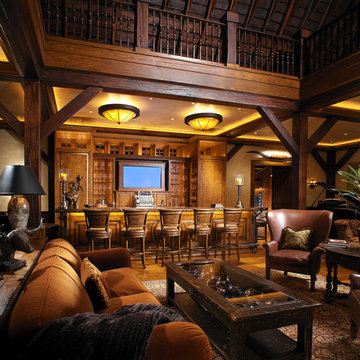
This vast great room provides enough space for entertaining large groups. Soft leather and velvet are a nice counterpoint to the wood and stone throughout the home. The over-sized sofas and bulky coffee table suit the scale of the room.
Interior Design: Megan at M Design and Interiors
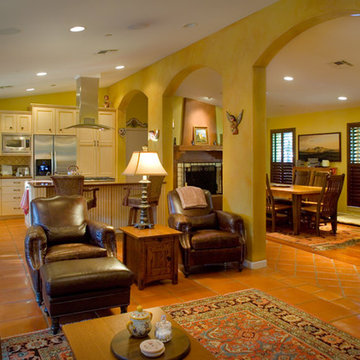
Morningside Architect, LLP
Structural Engineer: Structural Consulting Co. Inc.
Photographer: Rick Gardner Photography
Large country open concept living room in Houston with yellow walls, terra-cotta floors, no fireplace and a built-in media wall.
Large country open concept living room in Houston with yellow walls, terra-cotta floors, no fireplace and a built-in media wall.
Living Room Design Photos with a Built-in Media Wall and a Corner TV
3