Living Room Design Photos with a Built-in Media Wall and Grey Floor
Refine by:
Budget
Sort by:Popular Today
61 - 80 of 1,872 photos
Item 1 of 3
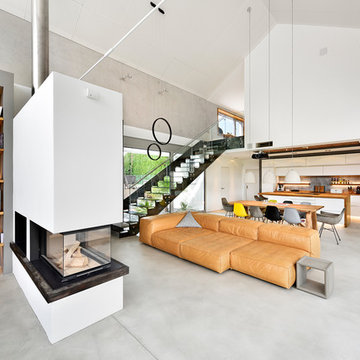
Bibliothek mit Kamin, offen zu Wohnbereich.
Offenes, mittelgroßes modernes Esszimmer mit Sichtbetonwänden und hellgrauem Boden in Betonoptik.
Fotograf: Ralf Dieter Bischoff
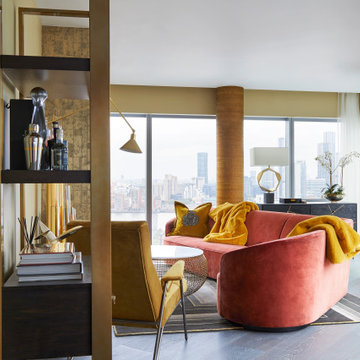
Moon is an elegant collection of rounded sofas, armchairs, ottomans and modular elements with rotund enveloping lines and an modern composition, perfect for each residential or contract space.
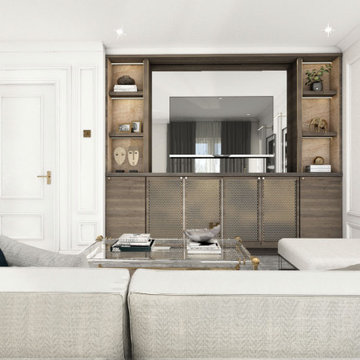
Formal yet cosy Living Area for relaxing and entertaining guests.
This is an example of a mid-sized contemporary formal enclosed living room in London with white walls, carpet, no fireplace, a built-in media wall, grey floor and panelled walls.
This is an example of a mid-sized contemporary formal enclosed living room in London with white walls, carpet, no fireplace, a built-in media wall, grey floor and panelled walls.
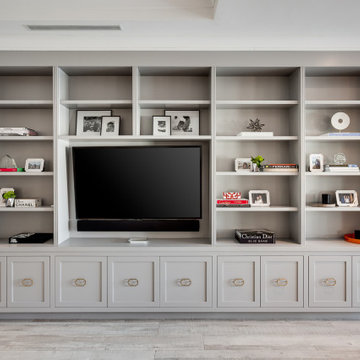
Transitional living room with grey oak floors and wall unit.
Photo of a large beach style open concept living room in Miami with white walls, a built-in media wall, grey floor and porcelain floors.
Photo of a large beach style open concept living room in Miami with white walls, a built-in media wall, grey floor and porcelain floors.
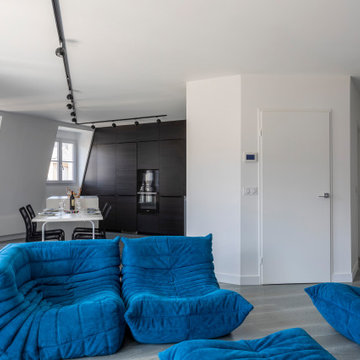
Design ideas for a large contemporary open concept living room in Other with a library, black walls, dark hardwood floors, no fireplace, a built-in media wall and grey floor.
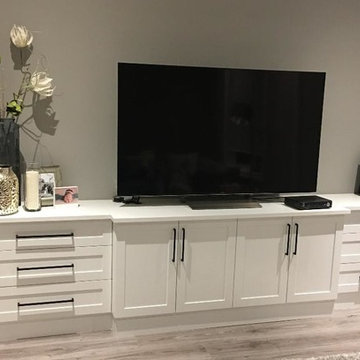
Design ideas for a mid-sized transitional open concept living room in Toronto with grey walls, vinyl floors, no fireplace, a built-in media wall and grey floor.
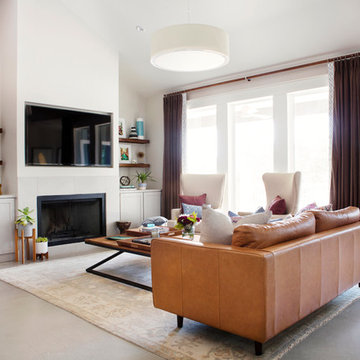
Photography by Mia Baxter
www.miabaxtersmail.com
Large transitional open concept living room in Austin with concrete floors, a stone fireplace surround, a built-in media wall, a hanging fireplace, grey walls and grey floor.
Large transitional open concept living room in Austin with concrete floors, a stone fireplace surround, a built-in media wall, a hanging fireplace, grey walls and grey floor.
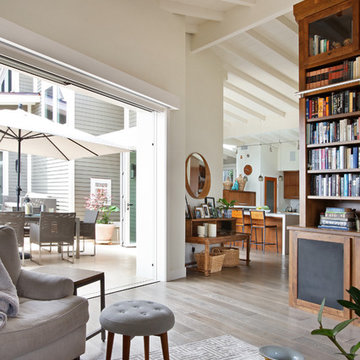
Photography by Aidin Mariscal
Mid-sized midcentury open concept living room in Orange County with a library, white walls, medium hardwood floors, a built-in media wall and grey floor.
Mid-sized midcentury open concept living room in Orange County with a library, white walls, medium hardwood floors, a built-in media wall and grey floor.
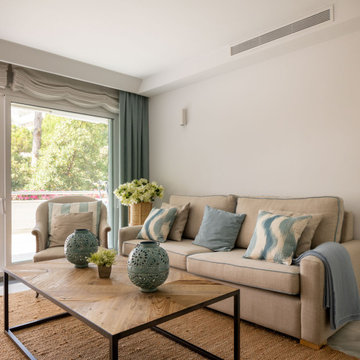
This is an example of a small transitional formal open concept living room in Malaga with beige walls, marble floors, no fireplace, a built-in media wall and grey floor.
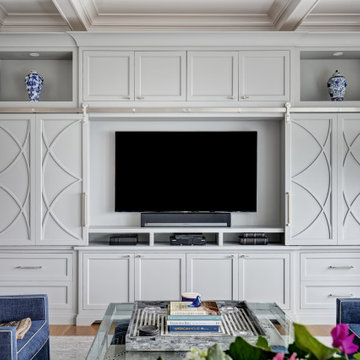
Inspiration for a large beach style formal open concept living room in New York with grey walls, light hardwood floors, a wood fireplace surround, a built-in media wall, grey floor, coffered and a two-sided fireplace.
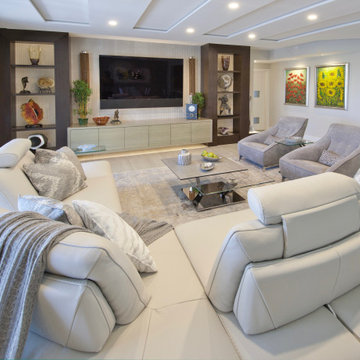
Soft grey and neutral tones, leather sectional, chenille pair of chairs, glass and stone coffee table, and custom wood cabinetry for the media built in.
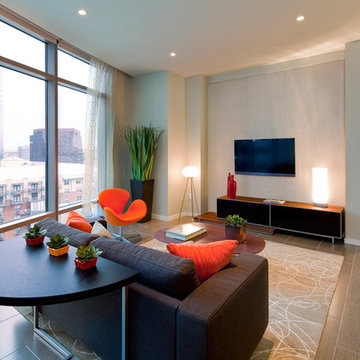
Tre Dunham
Small contemporary formal enclosed living room in Austin with beige walls, porcelain floors, no fireplace, a built-in media wall and grey floor.
Small contemporary formal enclosed living room in Austin with beige walls, porcelain floors, no fireplace, a built-in media wall and grey floor.
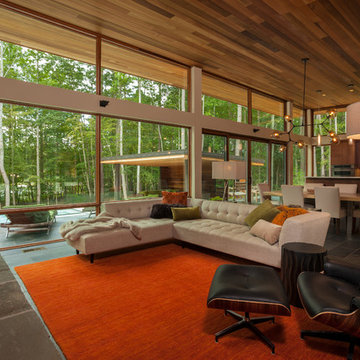
Mitchell Kearney Photography
Design ideas for a large modern formal open concept living room in Charlotte with beige walls, slate floors, a standard fireplace, a stone fireplace surround, a built-in media wall and grey floor.
Design ideas for a large modern formal open concept living room in Charlotte with beige walls, slate floors, a standard fireplace, a stone fireplace surround, a built-in media wall and grey floor.
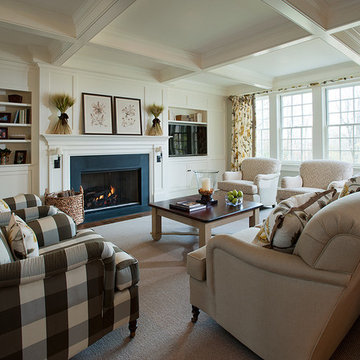
Photos from a custom-designed home in Newtown Square, PA from McIntyre Capron & Associates, Architects.
Photo Credits: Jay Greene
This is an example of a large traditional formal enclosed living room in Philadelphia with white walls, carpet, a standard fireplace, a stone fireplace surround, a built-in media wall and grey floor.
This is an example of a large traditional formal enclosed living room in Philadelphia with white walls, carpet, a standard fireplace, a stone fireplace surround, a built-in media wall and grey floor.
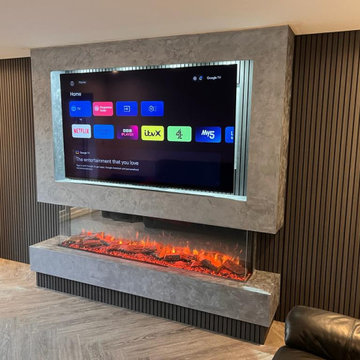
Here we have an electric 1900 fire with grey cladding on either side and below complimented by a textured paint mediawall with hidden electronics and adjustable LED strip lighting. All designs can be customized.
? Fire Specifications
- One, two, or three-sided fire
- Multiple flame options with adjustable flame speed
- Range of LED lighting systems and effects
- True-to-life log glowing fuel-effects
- Up to 2kW heating
- Flames can be enjoyed with or without the heat
- Remote control via app or handset
- Optional Mood Lighting System
- Ecodesign Energy Saving Features
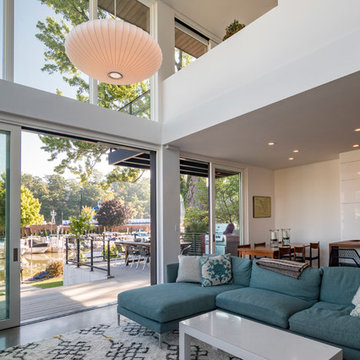
A couple wanted a weekend retreat without spending a majority of their getaway in an automobile. Therefore, a lot was purchased along the Rocky River with the vision of creating a nearby escape less than five miles away from their home. This 1,300 sf 24’ x 24’ dwelling is divided into a four square quadrant with the goal to create a variety of interior and exterior experiences while maintaining a rather small footprint.
Typically, when going on a weekend retreat one has the drive time to decompress. However, without this, the goal was to create a procession from the car to the house to signify such change of context. This concept was achieved through the use of a wood slatted screen wall which must be passed through. After winding around a collection of poured concrete steps and walls one comes to a wood plank bridge and crosses over a Japanese garden leaving all the stresses of the daily world behind.
The house is structured around a nine column steel frame grid, which reinforces the impression one gets of the four quadrants. The two rear quadrants intentionally house enclosed program space but once passed through, the floor plan completely opens to long views down to the mouth of the river into Lake Erie.
On the second floor the four square grid is stacked with one quadrant removed for the two story living area on the first floor to capture heightened views down the river. In a move to create complete separation there is a one quadrant roof top office with surrounding roof top garden space. The rooftop office is accessed through a unique approach by exiting onto a steel grated staircase which wraps up the exterior facade of the house. This experience provides an additional retreat within their weekend getaway, and serves as the apex of the house where one can completely enjoy the views of Lake Erie disappearing over the horizon.
Visually the house extends into the riverside site, but the four quadrant axis also physically extends creating a series of experiences out on the property. The Northeast kitchen quadrant extends out to become an exterior kitchen & dining space. The two-story Northwest living room quadrant extends out to a series of wrap around steps and lounge seating. A fire pit sits in this quadrant as well farther out in the lawn. A fruit and vegetable garden sits out in the Southwest quadrant in near proximity to the shed, and the entry sequence is contained within the Southeast quadrant extension. Internally and externally the whole house is organized in a simple and concise way and achieves the ultimate goal of creating many different experiences within a rationally sized footprint.
Photo: Sergiu Stoian
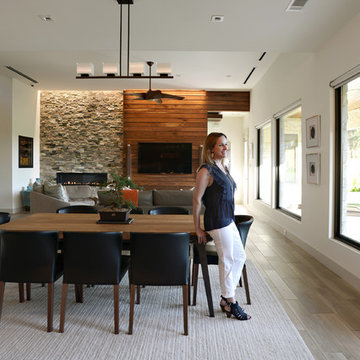
Custom wood-look tile flooring in wide width and narrower creates a base for the modern but warm interior in this living and dining area. Stacked stone, wood accents, black frame windows and white walls complete the space. Every element was chosen for its style and functionality.
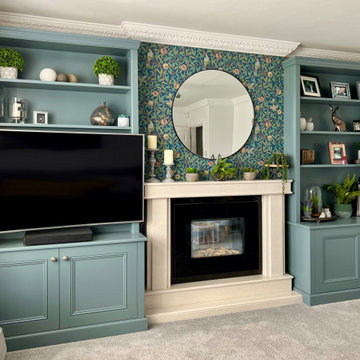
A fairly wide pair of alcove cabinets with a wallpapered chimney breast. Cabinetry painted to match Farrow & Ball 'De Nimes'.
Photo of a mid-sized traditional enclosed living room in Other with grey walls, carpet, a stone fireplace surround, a built-in media wall, grey floor and wallpaper.
Photo of a mid-sized traditional enclosed living room in Other with grey walls, carpet, a stone fireplace surround, a built-in media wall, grey floor and wallpaper.
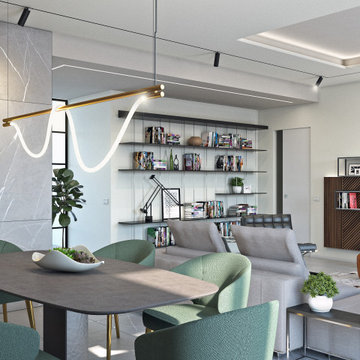
Progetto zona giorno con inserimento di parete in legno di noce a sfondo dell'ambiente.
Divano "Freeman", sedie "Aston Lounge", tavolino "Jacob" di Minotti pavimento in Gres Porcellanato "Badiglio Imperiale" di Casalgrande Padana.
Tavolo "Echo" di Calligaris
Libreria componibile da parete "Graduate" di Molteni (design by Jean Nouvel)
La lampada sopra il tavolo da pranzo è la "Surrey Suspension II" di Luke Lamp & Co.
Lampada da terra e faretti a binario di Flos.
La lampada su mobile TV è la Atollo di Oluce.
Parete giorno realizzata su misura con inserti in noce e mobile laccato nero lucido.
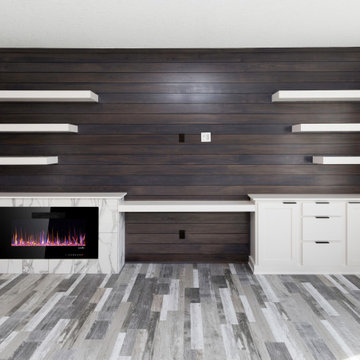
Large modern open concept living room in Other with grey walls, vinyl floors, a ribbon fireplace, a tile fireplace surround, a built-in media wall and grey floor.
Living Room Design Photos with a Built-in Media Wall and Grey Floor
4