Living Room Design Photos with a Built-in Media Wall and Grey Floor
Refine by:
Budget
Sort by:Popular Today
121 - 140 of 1,872 photos
Item 1 of 3
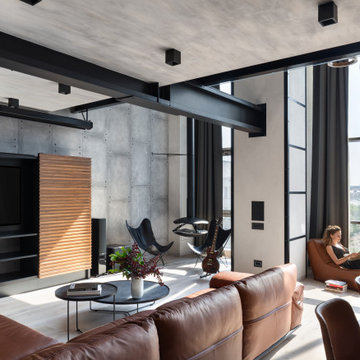
Inspiration for an industrial open concept living room in Moscow with grey walls, a built-in media wall and grey floor.
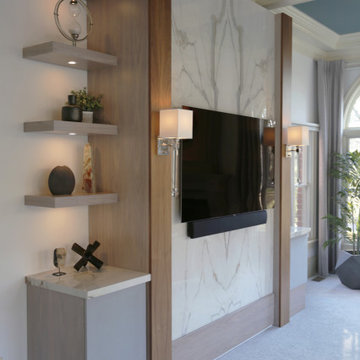
Inspiration for an expansive transitional open concept living room in Las Vegas with white walls, carpet, a standard fireplace, a stone fireplace surround, a built-in media wall, grey floor and coffered.
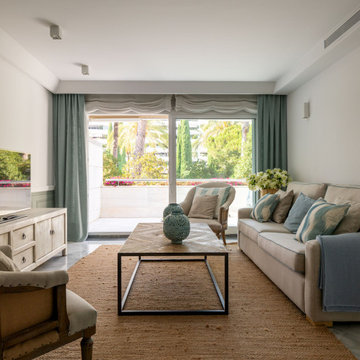
Photo of a small transitional formal open concept living room in Malaga with beige walls, marble floors, no fireplace, a built-in media wall and grey floor.
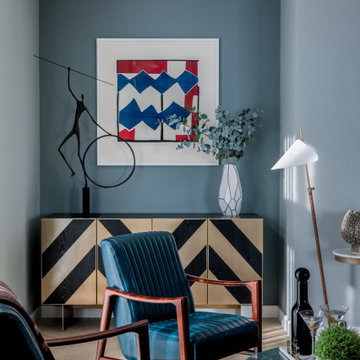
Warm neutral scheme with pale blue grey walls and a light oak parquet floor. A bold chevron patterned sideboard in brushed bronze and dark wood. Mid-century lounge chairs with petrol blue ribbed leather seat and back and rosewood frame. Circular green marble coffee table. Slender floor lamp with ribbed leather stem and white glass shade. Graphic red and blue print by Sandra Blow. Giacometti inspired bronze sculpture.
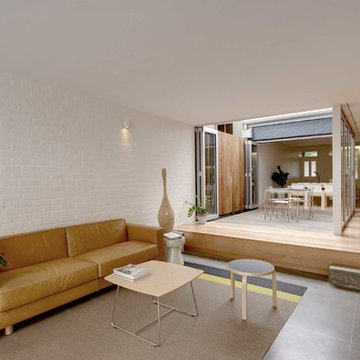
Mid-sized contemporary open concept living room with white walls, ceramic floors, no fireplace, a built-in media wall and grey floor.
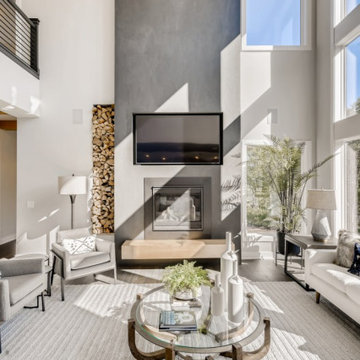
Inspiration for a large modern open concept living room in Minneapolis with grey walls, medium hardwood floors, a standard fireplace, a built-in media wall and grey floor.
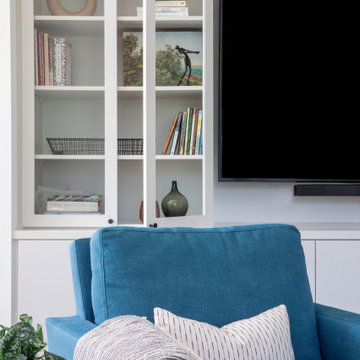
Photo of a large midcentury open concept living room in San Francisco with white walls, porcelain floors, no fireplace, a built-in media wall, grey floor and exposed beam.
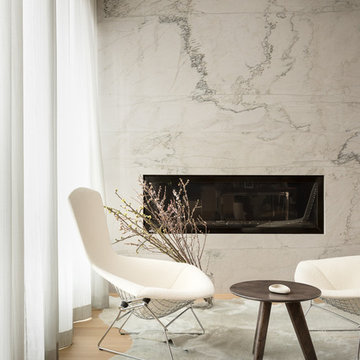
Location: Denver, CO, USA
Dado designed this 4,000 SF condo from top to bottom. A full-scale buildout was required, with custom fittings throughout. The brief called for design solutions that catered to both the client’s desire for comfort and easy functionality, along with a modern aesthetic that could support their bold and colorful art collection.
The name of the game - calm modernism. Neutral colors and natural materials were used throughout.
"After a couple of failed attempts with other design firms we were fortunate to find Megan Moore. We were looking for a modern, somewhat minimalist design for our newly built condo in Cherry Creek North. We especially liked Megan’s approach to design: specifically to look at the entire space and consider its flow from every perspective. Megan is a gifted designer who understands the needs of her clients. She spent considerable time talking to us to fully understand what we wanted. Our work together felt like a collaboration and partnership. We always felt engaged and informed. We also appreciated the transparency with product selection and pricing.
Megan brought together a talented team of artisans and skilled craftsmen to complete the design vision. From wall coverings to custom furniture pieces we were always impressed with the quality of the workmanship. And, we were never surprised about costs or timing.
We’ve gone back to Megan several times since our first project together. Our condo is now a Zen-like place of calm and beauty that we enjoy every day. We highly recommend Megan as a designer."
Dado Interior Design
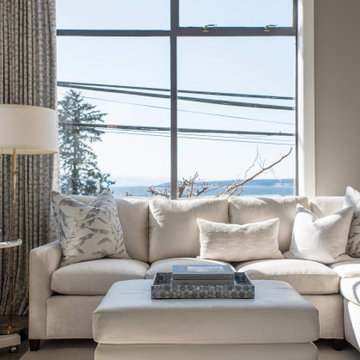
Inspiration for a mid-sized transitional formal loft-style living room in Vancouver with grey walls, concrete floors, a standard fireplace, a brick fireplace surround, a built-in media wall, grey floor, vaulted and brick walls.
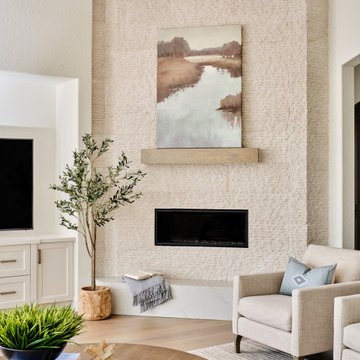
Our clients desired an organic and airy look for their kitchen and living room areas. Our team began by painting the entire home a creamy white and installing all new white oak floors throughout. The former dark wood kitchen cabinets were removed to make room for the new light wood and white kitchen. The clients originally requested an "all white" kitchen, but the designer suggested bringing in light wood accents to give the kitchen some additional contrast. The wood ceiling cloud helps to anchor the space and echoes the new wood ceiling beams in the adjacent living area. To further incorporate the wood into the design, the designer framed each cabinetry wall with white oak "frames" that coordinate with the wood flooring. Woven barstools, textural throw pillows and olive trees complete the organic look. The original large fireplace stones were replaced with a linear ripple effect stone tile to add modern texture. Cozy accents and a few additional furniture pieces were added to the clients existing sectional sofa and chairs to round out the casually sophisticated space.
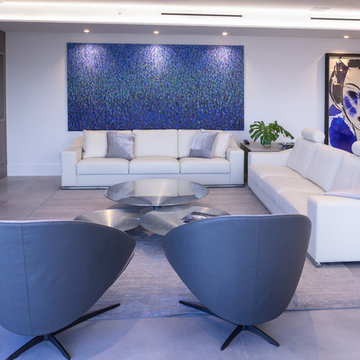
living room at a south florida apartment
Mid-sized contemporary enclosed living room in Miami with white walls, porcelain floors, a built-in media wall and grey floor.
Mid-sized contemporary enclosed living room in Miami with white walls, porcelain floors, a built-in media wall and grey floor.
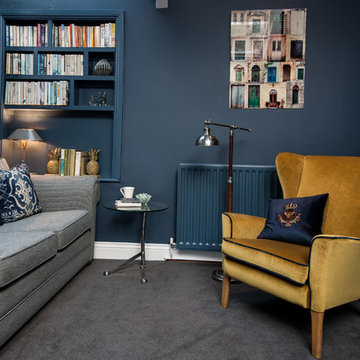
Tracey Bloxham - Inside Story Photography
Photo of a small country open concept living room in Other with blue walls, carpet, grey floor and a built-in media wall.
Photo of a small country open concept living room in Other with blue walls, carpet, grey floor and a built-in media wall.
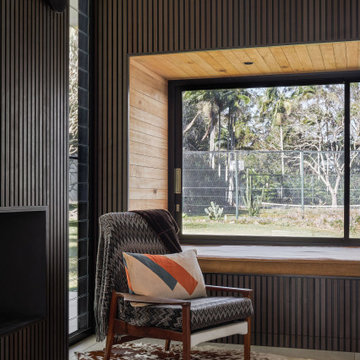
Design ideas for a modern living room in Other with ceramic floors, a standard fireplace, a metal fireplace surround, a built-in media wall, grey floor and wood walls.
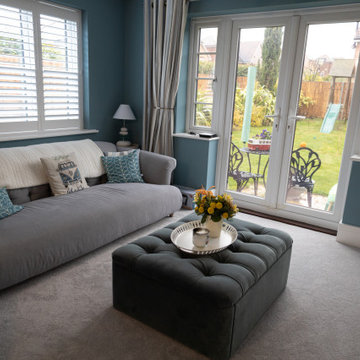
Custom-made joinery and media wall designed and fitted by us for a family in Harpenden after moving into this new home.
Looking to make the most of the large living room area they wanted a place to relax as well as storage for a large book collection.
A media wall was built to house a beautiful electric fireplace finished with alcove units and floating shelves with LED lighting features.
All done with solid American white oak and spray finished doors on soft close blum hinges.

Our clients desired an organic and airy look for their kitchen and living room areas. Our team began by painting the entire home a creamy white and installing all new white oak floors throughout. The former dark wood kitchen cabinets were removed to make room for the new light wood and white kitchen. The clients originally requested an "all white" kitchen, but the designer suggested bringing in light wood accents to give the kitchen some additional contrast. The wood ceiling cloud helps to anchor the space and echoes the new wood ceiling beams in the adjacent living area. To further incorporate the wood into the design, the designer framed each cabinetry wall with white oak "frames" that coordinate with the wood flooring. Woven barstools, textural throw pillows and olive trees complete the organic look. The original large fireplace stones were replaced with a linear ripple effect stone tile to add modern texture. Cozy accents and a few additional furniture pieces were added to the clients existing sectional sofa and chairs to round out the casually sophisticated space.

The balance of textures and color in the living room came together beautifully: stone, oak, chenille, glass, warm and cool colors.
Mid-sized contemporary open concept living room in New York with grey walls, concrete floors, a wood stove, a stone fireplace surround, a built-in media wall and grey floor.
Mid-sized contemporary open concept living room in New York with grey walls, concrete floors, a wood stove, a stone fireplace surround, a built-in media wall and grey floor.
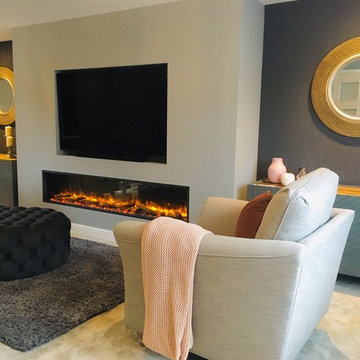
Inspiration for a mid-sized contemporary formal enclosed living room in Buckinghamshire with grey walls, carpet, a standard fireplace, a plaster fireplace surround, a built-in media wall and grey floor.
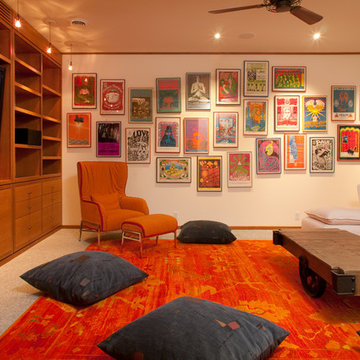
Arts and crafts enclosed living room in Portland Maine with white walls, carpet, a built-in media wall and grey floor.
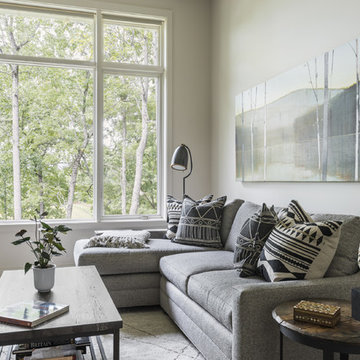
Small den off the main living space in this modern farmhouse in Mill Spring, NC. Black and white color palette with eclectic art from around the world. Heavy wooden furniture warms the room. Comfortable l-shaped gray couch is perfect for reading or cozying up by the fireplace.
Photography by Todd Crawford.
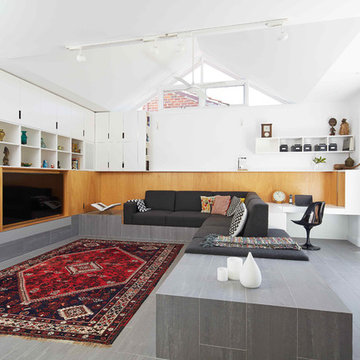
This is an example of a mid-sized scandinavian open concept living room in Perth with white walls, a ribbon fireplace, a tile fireplace surround, ceramic floors, a built-in media wall and grey floor.
Living Room Design Photos with a Built-in Media Wall and Grey Floor
7