Living Room Design Photos with a Built-in Media Wall and No TV
Refine by:
Budget
Sort by:Popular Today
241 - 260 of 142,023 photos
Item 1 of 3
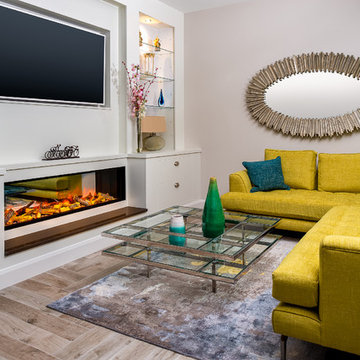
AndzikDublin Photography
Photo of a contemporary formal enclosed living room in Dublin with beige walls, medium hardwood floors, a ribbon fireplace, a built-in media wall and beige floor.
Photo of a contemporary formal enclosed living room in Dublin with beige walls, medium hardwood floors, a ribbon fireplace, a built-in media wall and beige floor.
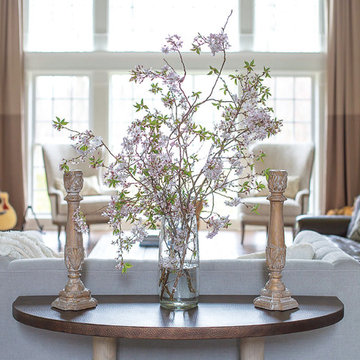
Jenny Ham
Inspiration for a mid-sized transitional formal enclosed living room in Philadelphia with beige walls, no tv, no fireplace, brown floor and dark hardwood floors.
Inspiration for a mid-sized transitional formal enclosed living room in Philadelphia with beige walls, no tv, no fireplace, brown floor and dark hardwood floors.
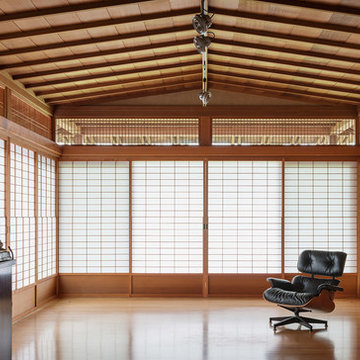
Aaron Leitz
Design ideas for a large asian open concept living room in Hawaii with a music area, beige walls, light hardwood floors, a standard fireplace, a metal fireplace surround and no tv.
Design ideas for a large asian open concept living room in Hawaii with a music area, beige walls, light hardwood floors, a standard fireplace, a metal fireplace surround and no tv.
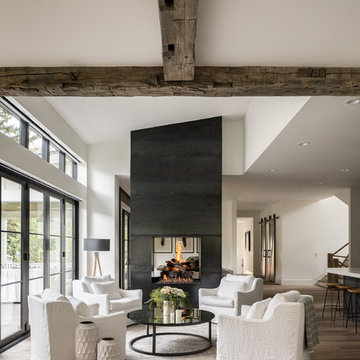
David Lauer
Design ideas for a country formal open concept living room in Denver with white walls, medium hardwood floors, a two-sided fireplace, no tv and brown floor.
Design ideas for a country formal open concept living room in Denver with white walls, medium hardwood floors, a two-sided fireplace, no tv and brown floor.
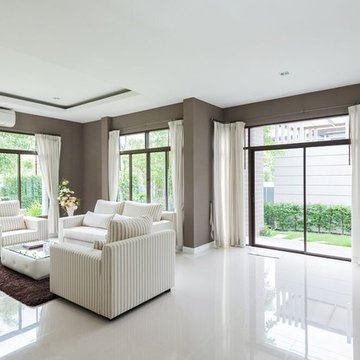
Photo of a mid-sized transitional formal enclosed living room in Los Angeles with brown walls, porcelain floors, no fireplace, no tv and white floor.
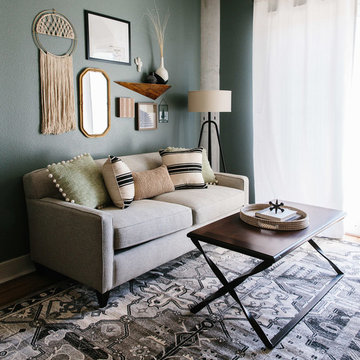
We had the pleasure of adding some serious style to this pied-a-terre located in the heart of Austin. With only 750 square feet, we were able to give this Airbnb property a chic combination of both Texan culture and contemporary style via locally sourced artwork and intriguing textiles.
We wanted the interior to be attractive to everyone who stepped in the door, so we chose an earth-toned color palette consisting of soft creams, greens, blues, and peach. Contrasting black accents and an eclectic gallery wall fill the space with a welcoming personality that also leaves a “city vibe” feel.
Designed by Sara Barney’s BANDD DESIGN, who are based in Austin, Texas and serving throughout Round Rock, Lake Travis, West Lake Hills, and Tarrytown.
For more about BANDD DESIGN, click here: https://bandddesign.com/
To learn more about this project, click here: https://bandddesign.com/downtown-austin-pied-a-terre/
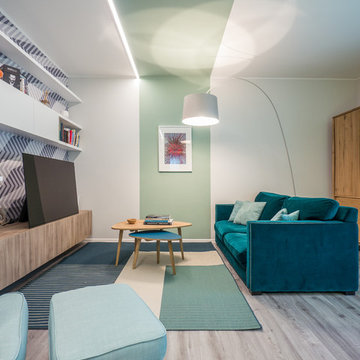
Liadesign
Inspiration for a mid-sized contemporary open concept living room in Milan with a library, green walls, linoleum floors, a built-in media wall and grey floor.
Inspiration for a mid-sized contemporary open concept living room in Milan with a library, green walls, linoleum floors, a built-in media wall and grey floor.
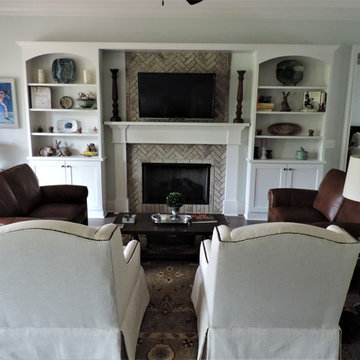
After: we had the fireplace surround re-bricked in a harringbone pattern; built-in cabinets/bookcase to create a built-in media center; dark brown wood coffee table; dark brown wood end tables; leather loveseats; 8 way, hand tied, solid hardwood frame chairs; hand knotted wool rug;
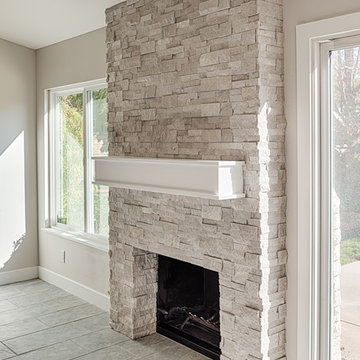
Mel Carll
Design ideas for a large arts and crafts open concept living room in Los Angeles with beige walls, porcelain floors, a standard fireplace, a stone fireplace surround, no tv and grey floor.
Design ideas for a large arts and crafts open concept living room in Los Angeles with beige walls, porcelain floors, a standard fireplace, a stone fireplace surround, no tv and grey floor.
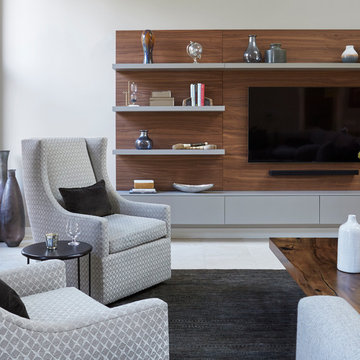
This home, in a beautiful wooded setting, was purchased by a family who wanted a large gathering space for their family to relax and watch the occasional Cubs game. To warm up the tall-ceilinged space we used an abundance of rich woods and cozy upholstered pieces. Photo Michael Alan Kaskel.
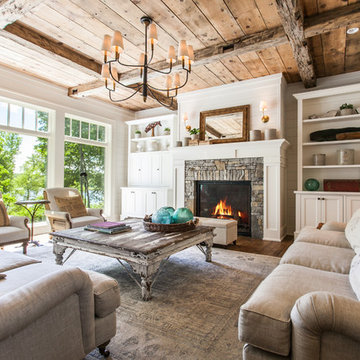
The client’s coastal New England roots inspired this Shingle style design for a lakefront lot. With a background in interior design, her ideas strongly influenced the process, presenting both challenge and reward in executing her exact vision. Vintage coastal style grounds a thoroughly modern open floor plan, designed to house a busy family with three active children. A primary focus was the kitchen, and more importantly, the butler’s pantry tucked behind it. Flowing logically from the garage entry and mudroom, and with two access points from the main kitchen, it fulfills the utilitarian functions of storage and prep, leaving the main kitchen free to shine as an integral part of the open living area.
An ARDA for Custom Home Design goes to
Royal Oaks Design
Designer: Kieran Liebl
From: Oakdale, Minnesota
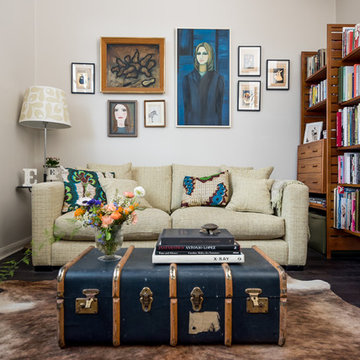
Caitlin Mogridge
Small eclectic open concept living room in London with a library, white walls, dark hardwood floors, no fireplace, no tv and black floor.
Small eclectic open concept living room in London with a library, white walls, dark hardwood floors, no fireplace, no tv and black floor.
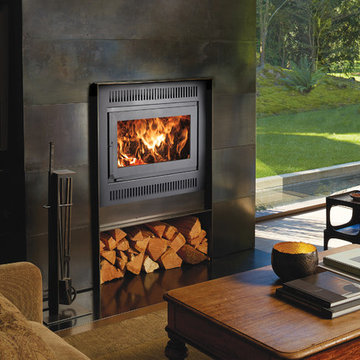
Design ideas for a mid-sized modern formal enclosed living room in Other with beige walls, dark hardwood floors, a standard fireplace, a metal fireplace surround, no tv and brown floor.
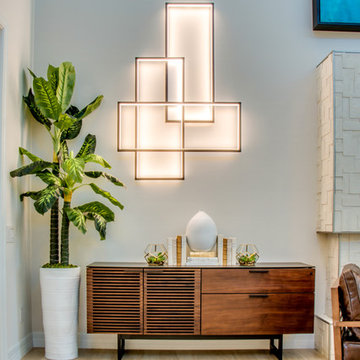
Design ideas for a mid-sized contemporary open concept living room with white walls, light hardwood floors, beige floor, no fireplace and no tv.
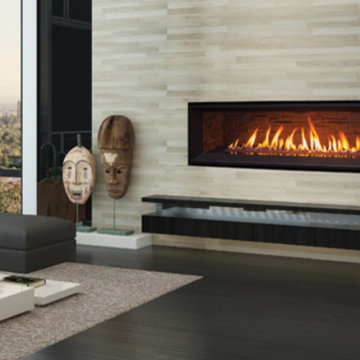
Photo of a large modern formal enclosed living room in Vancouver with dark hardwood floors, a ribbon fireplace, a tile fireplace surround, no tv and black floor.
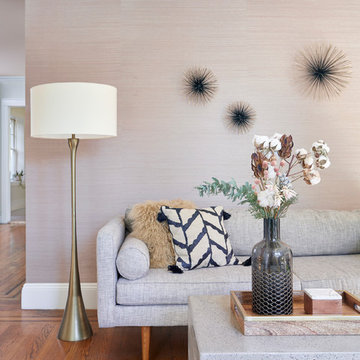
Mid-sized midcentury enclosed living room in New York with multi-coloured walls, a standard fireplace, a stone fireplace surround and no tv.
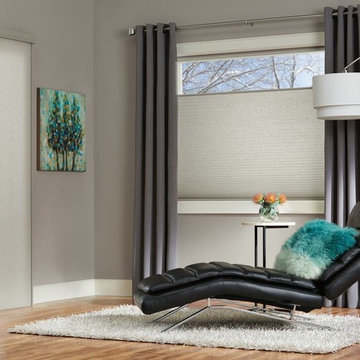
Design ideas for a mid-sized contemporary formal enclosed living room in Chicago with beige walls, light hardwood floors, no fireplace, no tv and brown floor.
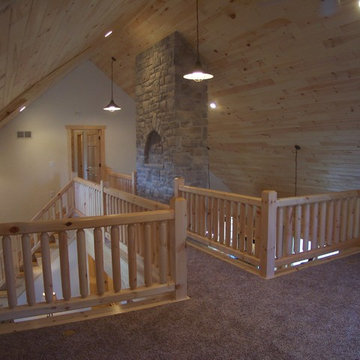
Mid-sized country formal loft-style living room in Other with beige walls, carpet, a standard fireplace, a stone fireplace surround, no tv and grey floor.
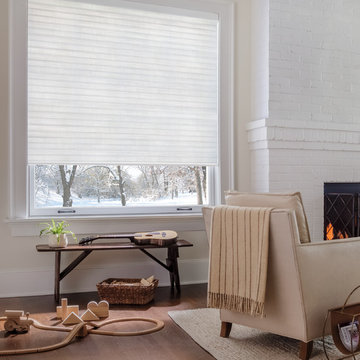
This is an example of a mid-sized contemporary open concept living room in Other with beige walls, medium hardwood floors, a standard fireplace, a brick fireplace surround, no tv and brown floor.
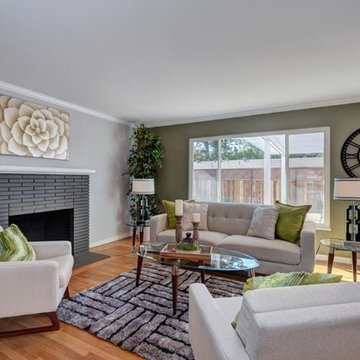
Inspiration for a mid-sized midcentury formal open concept living room in San Francisco with grey walls, light hardwood floors, a standard fireplace, a tile fireplace surround, no tv and beige floor.
Living Room Design Photos with a Built-in Media Wall and No TV
13