Living Room Design Photos with a Built-in Media Wall and No TV
Refine by:
Budget
Sort by:Popular Today
161 - 180 of 141,971 photos
Item 1 of 3
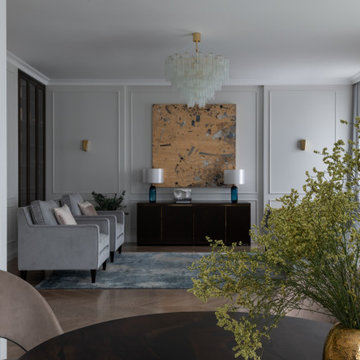
Квартира в стиле современной классики.
Основная идея проекта: создать комфортный светлый интерьер с чистыми линиями и минимумом вещей для семейной пары.
Полы: Инженерная доска в раскладке "французская елка" из ясеня, мрамор, керамогранит.
Отделка стен: молдинги, покраска, обои.
Межкомнатные двери произведены московской фабрикой.
Мебель изготовлена в московских столярных мастерских.
Декоративный свет ведущих европейских фабрик и российских мастерских.
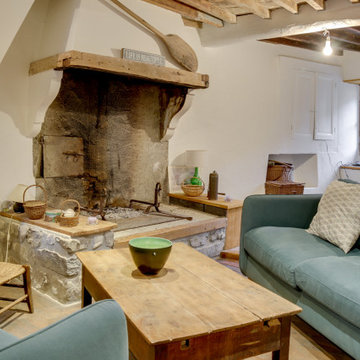
This is an example of a small country enclosed living room in Toulouse with white walls, light hardwood floors, a standard fireplace, a stone fireplace surround, no tv and wood walls.
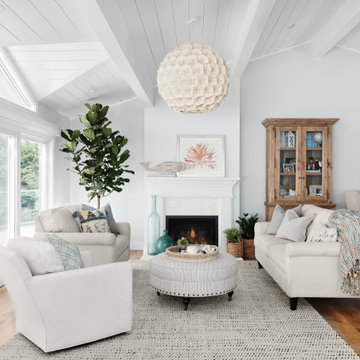
Design ideas for a mid-sized beach style formal open concept living room in San Francisco with white walls, medium hardwood floors, a standard fireplace, brown floor, no tv and a tile fireplace surround.
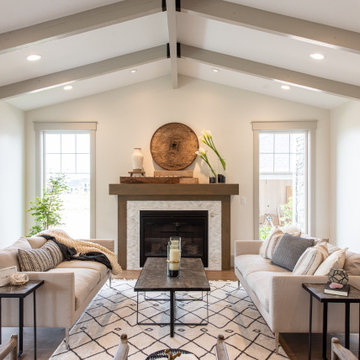
Photo of a large transitional formal enclosed living room in Salt Lake City with white walls, a standard fireplace, a tile fireplace surround, brown floor, medium hardwood floors and no tv.
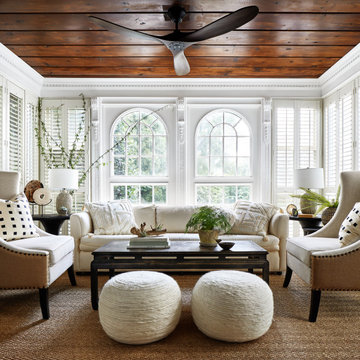
Design ideas for a transitional formal enclosed living room in DC Metro with white walls, carpet, no fireplace, no tv and brown floor.
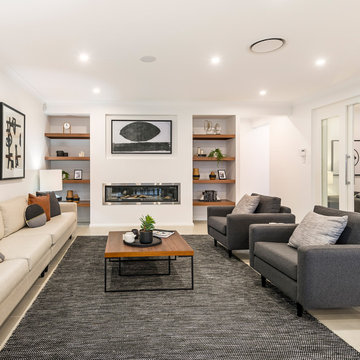
Elegant and Everlasting - The classic design of the Aristocrat stands the test of time and endures as the perfect backdrop to your family life for as long as you live there. Full of energy and vibrancy, the Aristocrat will inspire you every day with its effortless flow between the social areas of the home.
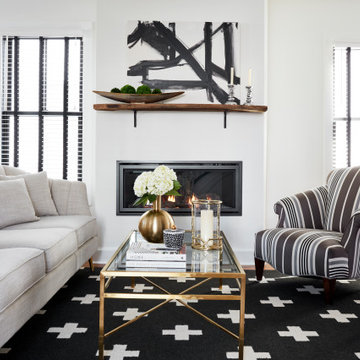
Open concept living room in an 1890's historical home. A linear gas fireplace surrounded by comfortable, yet elegant lounge seating makes for a cozy space to read or have a cocktail. The original space consisted of 3 small rooms and is now one continuous space.
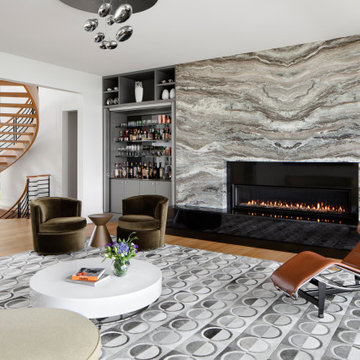
Photo of an expansive modern open concept living room in Baltimore with a home bar, white walls, light hardwood floors, a ribbon fireplace, a stone fireplace surround, no tv and brown floor.
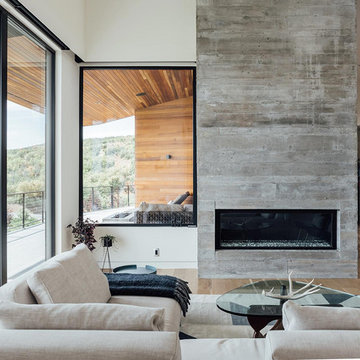
Large fixed windows offer beautiful views.
Design ideas for a large contemporary open concept living room in Salt Lake City with white walls, light hardwood floors, a ribbon fireplace, a concrete fireplace surround and no tv.
Design ideas for a large contemporary open concept living room in Salt Lake City with white walls, light hardwood floors, a ribbon fireplace, a concrete fireplace surround and no tv.
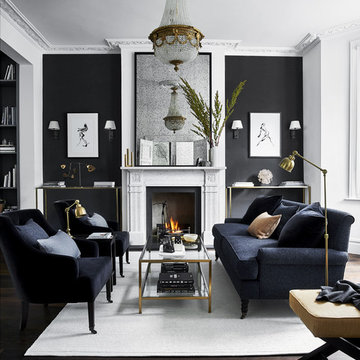
Photo of a transitional formal open concept living room in Belfast with white walls, dark hardwood floors, a standard fireplace, no tv and brown floor.
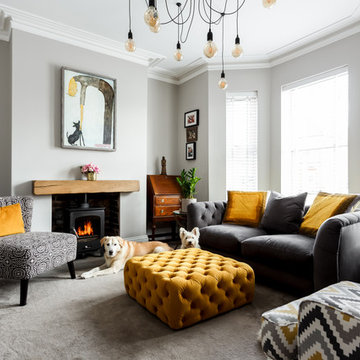
Design ideas for a contemporary formal living room in Dorset with grey walls, carpet, a wood stove and no tv.
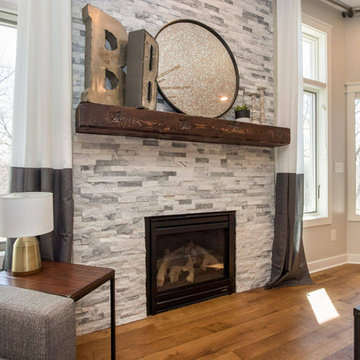
Photo of a mid-sized contemporary formal open concept living room in Cedar Rapids with white walls, medium hardwood floors, a standard fireplace, a stone fireplace surround, a built-in media wall and brown floor.
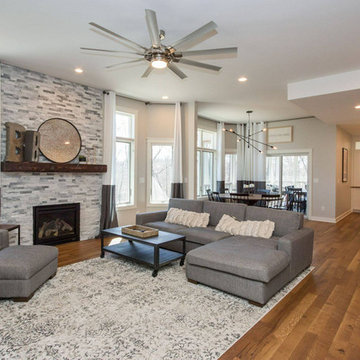
Photo of a mid-sized contemporary formal open concept living room in Cedar Rapids with white walls, medium hardwood floors, a standard fireplace, a stone fireplace surround, a built-in media wall and brown floor.
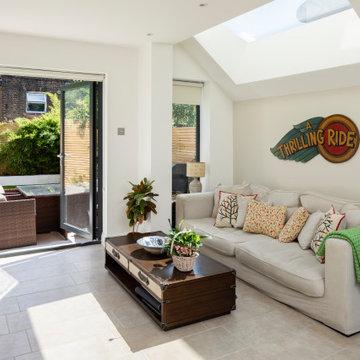
Photo of a mid-sized traditional living room in Nice with beige walls, terra-cotta floors, no fireplace, no tv and beige floor.
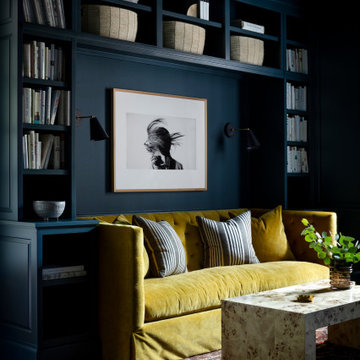
A historic home in the Homeland neighborhood of Baltimore, MD designed for a young, modern family. Traditional detailings are complemented by modern furnishings, fixtures, and color palettes.
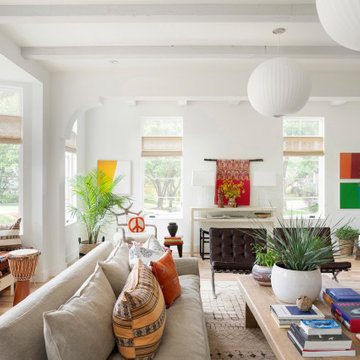
Interior Design: Lucy Interior Design | Builder: Detail Homes | Landscape Architecture: TOPO | Photography: Spacecrafting
Photo of a large eclectic formal open concept living room in Minneapolis with white walls, light hardwood floors, no tv and beige floor.
Photo of a large eclectic formal open concept living room in Minneapolis with white walls, light hardwood floors, no tv and beige floor.
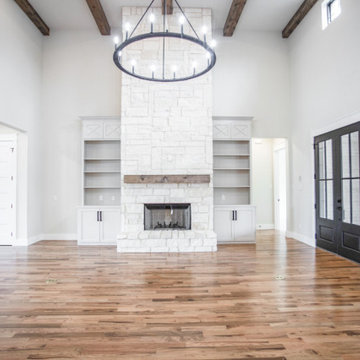
Design ideas for a large country open concept living room in Dallas with grey walls, medium hardwood floors, a standard fireplace, a stone fireplace surround, no tv and brown floor.
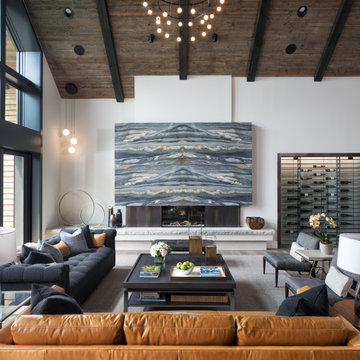
Design ideas for a large contemporary formal enclosed living room in Minneapolis with white walls, light hardwood floors, a ribbon fireplace, a wood fireplace surround, no tv and brown floor.
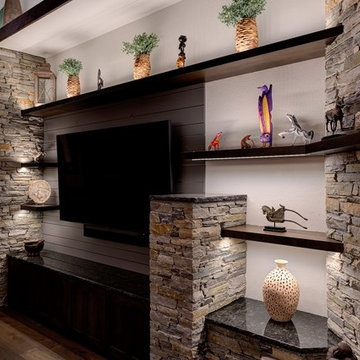
Design ideas for a large contemporary open concept living room in Salt Lake City with white walls, medium hardwood floors, a corner fireplace, a stone fireplace surround, a built-in media wall and brown floor.
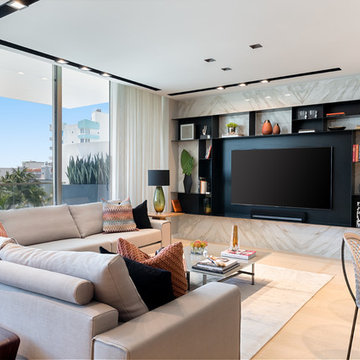
Inspiration for a mid-sized contemporary open concept living room in Miami with multi-coloured walls, light hardwood floors, a built-in media wall, no fireplace and white floor.
Living Room Design Photos with a Built-in Media Wall and No TV
9