Living Room Design Photos with a Built-in Media Wall and Panelled Walls
Refine by:
Budget
Sort by:Popular Today
81 - 100 of 353 photos
Item 1 of 3
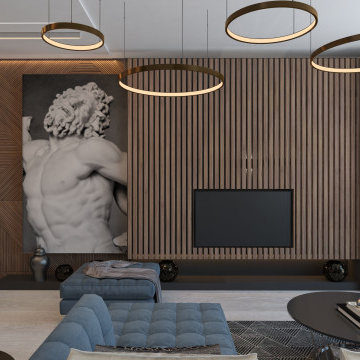
This is an example of a mid-sized contemporary formal open concept living room in Stockholm with brown walls, light hardwood floors, a built-in media wall, grey floor, recessed and panelled walls.
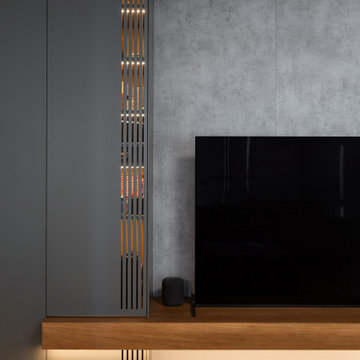
mueble multimedia a media con ventilación e iluminación
Design ideas for a large modern open concept living room in Barcelona with grey walls, porcelain floors, a built-in media wall, recessed, panelled walls and beige floor.
Design ideas for a large modern open concept living room in Barcelona with grey walls, porcelain floors, a built-in media wall, recessed, panelled walls and beige floor.
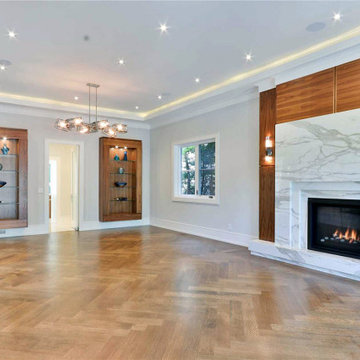
Living room and Fire Place
Inspiration for a large formal open concept living room in Toronto with white walls, medium hardwood floors, no fireplace, a stone fireplace surround, a built-in media wall, brown floor, recessed and panelled walls.
Inspiration for a large formal open concept living room in Toronto with white walls, medium hardwood floors, no fireplace, a stone fireplace surround, a built-in media wall, brown floor, recessed and panelled walls.
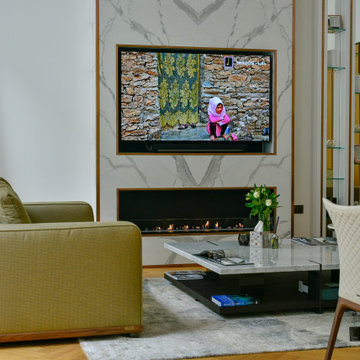
This high-end fit out offers bespoke designs for every component.
Custom made fireplace fitted within TV feature wall; display cabinet designed & produced by Squadra.
Large format book-matching stones were imported from Italy to finish TV feature-wall.
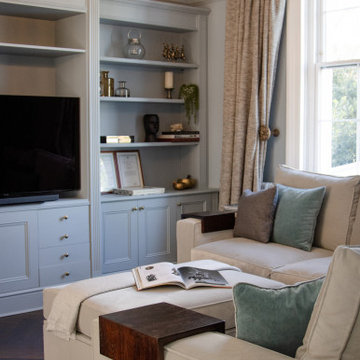
When we renovated this period English house, we wanted to pay homage to the historical significance and charm of the property while also updating it to meet modern needs and aesthetic preferences.
In terms of the design aesthetic, we drew inspiration from traditional English homes, incorporating warm, natural materials like wood and stone, and emphasising comfortable, inviting spaces. I also added modern touches, such as sleek lighting fixtures and accessories to create a sense of contrast and balance.
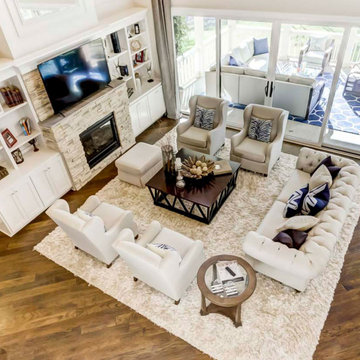
An expansive two-story great room in Charlotte with medium hardwood floors, a gas fireplace, white built-ins, and a sliding window wall.
Expansive open concept living room in Charlotte with white walls, medium hardwood floors, a standard fireplace, a built-in media wall, exposed beam and panelled walls.
Expansive open concept living room in Charlotte with white walls, medium hardwood floors, a standard fireplace, a built-in media wall, exposed beam and panelled walls.
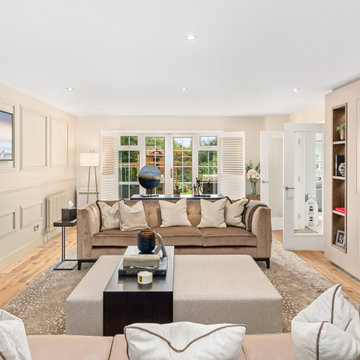
Family friendly luxury lounge
Mid-sized contemporary formal enclosed living room in Hertfordshire with beige walls, light hardwood floors, a ribbon fireplace, a built-in media wall, beige floor and panelled walls.
Mid-sized contemporary formal enclosed living room in Hertfordshire with beige walls, light hardwood floors, a ribbon fireplace, a built-in media wall, beige floor and panelled walls.
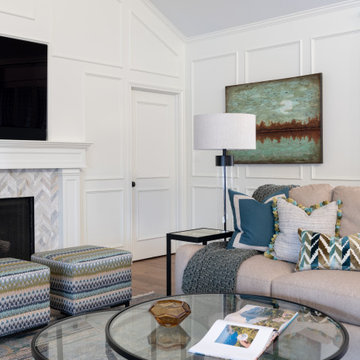
Room by room, we’re taking on this 1970’s home and bringing it into 2021’s aesthetic and functional desires. The homeowner’s started with the bar, lounge area, and dining room. Bright white paint sets the backdrop for these spaces and really brightens up what used to be light gold walls.
We leveraged their beautiful backyard landscape by incorporating organic patterns and earthy botanical colors to play off the nature just beyond the huge sliding doors.
Since the rooms are in one long galley orientation, the design flow was extremely important. Colors pop in the dining room chandelier (the showstopper that just makes this room “wow”) as well as in the artwork and pillows. The dining table, woven wood shades, and grasscloth offer multiple textures throughout the zones by adding depth, while the marble tops’ and tiles’ linear and geometric patterns give a balanced contrast to the other solids in the areas. The result? A beautiful and comfortable entertaining space!

this modern Scandinavian living room is designed to reflect nature's calm and beauty in every detail. A minimalist design featuring a neutral color palette, natural wood, and velvety upholstered furniture that translates the ultimate elegance and sophistication.
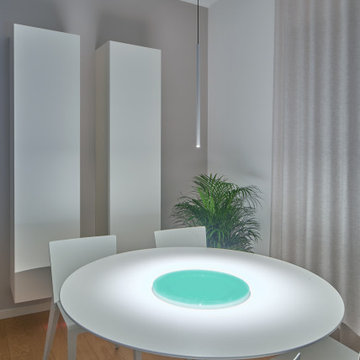
Open space soggiorno, zona pranzo e cucina
Mantenere un design raffinato senza perdere funzionalità è stato il tema di questo progetto.
Particolare attenzione è stata data al sistema di illuminazione per mantenere le ottime caratteristiche di luminosità naturale di cui gode questo ambiente durante le ore diurne.
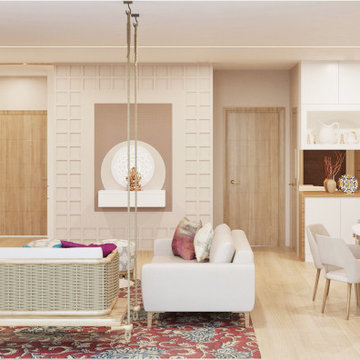
Design ideas for a mid-sized traditional open concept living room in Bengaluru with white walls, light hardwood floors, a built-in media wall, brown floor and panelled walls.
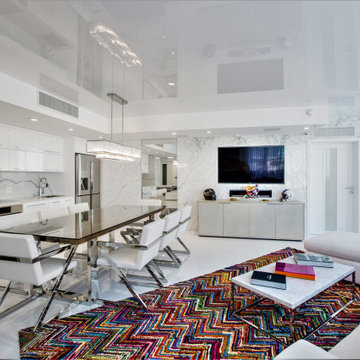
Design ideas for a mid-sized modern open concept living room in Miami with grey walls, porcelain floors, a built-in media wall, white floor and panelled walls.
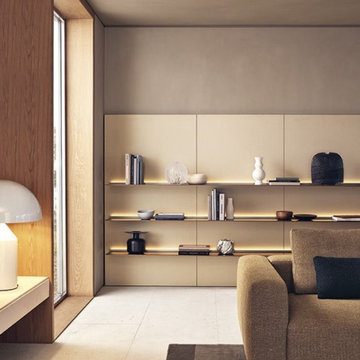
This is an example of a large contemporary open concept living room in DC Metro with a music area, beige walls, porcelain floors, a built-in media wall and panelled walls.
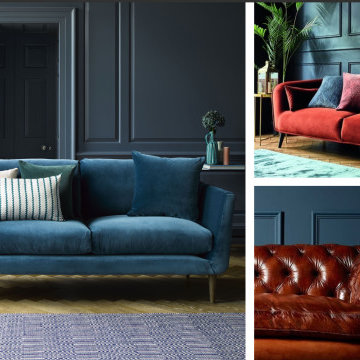
Combination of living and home office
Design ideas for a small contemporary living room in London with grey walls, laminate floors, a built-in media wall, grey floor and panelled walls.
Design ideas for a small contemporary living room in London with grey walls, laminate floors, a built-in media wall, grey floor and panelled walls.
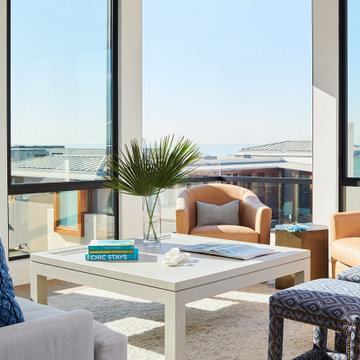
Photo of a small beach style formal enclosed living room in Los Angeles with white walls, medium hardwood floors, a built-in media wall, beige floor, vaulted and panelled walls.
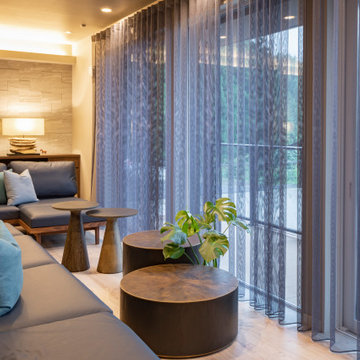
部に変更するために部屋に柱が2本立ってしまったがテニス、湖を最大限満喫出来る空間に仕上げました。気の合う仲間と4大大会など大きな画面でお酒のみながらワイワイ楽しんだり、テニスの試合を部屋からも見れたり、プレー後ソファに座っても掃除しやすいようにレザー仕上げにするなどお客様のご要望120%に答えた空間となりました。
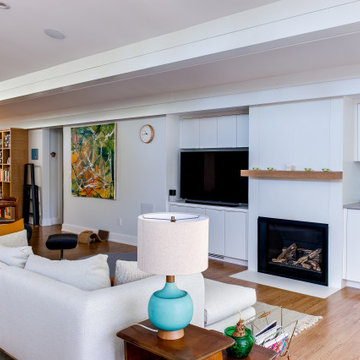
Renovation update and addition to a vintage 1960's suburban ranch house.
Bauen Group - Contractor
Rick Ricozzi - Photographer
Design ideas for a mid-sized midcentury open concept living room in Other with white walls, medium hardwood floors, a ribbon fireplace, a stone fireplace surround, a built-in media wall, beige floor, vaulted and panelled walls.
Design ideas for a mid-sized midcentury open concept living room in Other with white walls, medium hardwood floors, a ribbon fireplace, a stone fireplace surround, a built-in media wall, beige floor, vaulted and panelled walls.
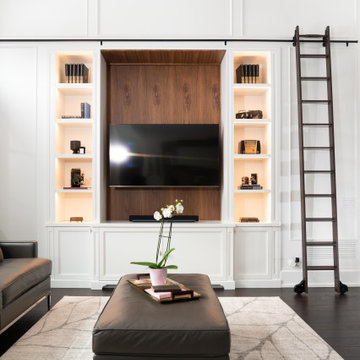
Transitional open concept living room in Toronto with white walls, dark hardwood floors, a built-in media wall, brown floor, exposed beam and panelled walls.
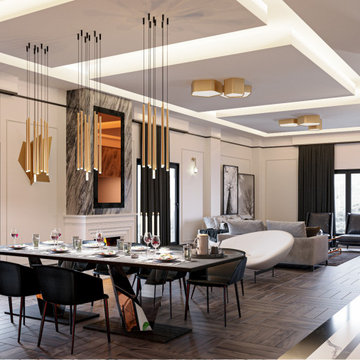
Photo of a large contemporary formal open concept living room in Other with white walls, plywood floors, a standard fireplace, a wood fireplace surround, a built-in media wall, brown floor, exposed beam and panelled walls.
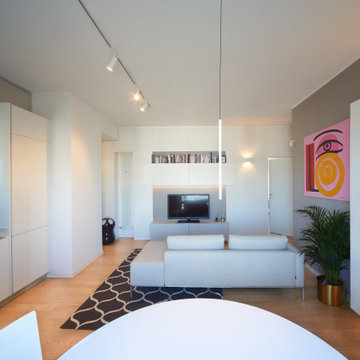
Open space soggiorno, zona pranzo e cucina
Mantenere un design raffinato senza perdere funzionalità è stato il tema di questo progetto.
Particolare attenzione è stata data al sistema di illuminazione per mantenere le ottime caratteristiche di luminosità naturale di cui gode questo ambiente durante le ore diurne.
Living Room Design Photos with a Built-in Media Wall and Panelled Walls
5