Living Room Design Photos with a Built-in Media Wall and Vaulted
Refine by:
Budget
Sort by:Popular Today
201 - 220 of 561 photos
Item 1 of 3
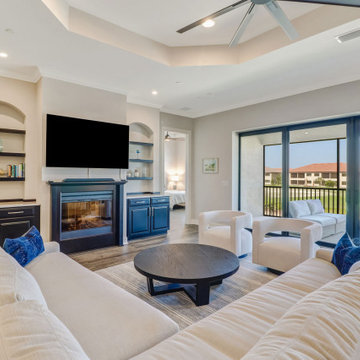
FULL GOLF MEMBERSHIP INCLUDED! Step inside to this fabulous 2nd floor Bellisimo VII coach home built in 2019 with an attached one car garage, exceptional modern design & views overlooking the golf course and lake. The den & main living areas of the home boast high tray ceilings, crown molding, wood flooring, modern fixtures, electric fireplace, hurricane impact windows, and desired open living, making this a great place to entertain family and friends. The eat-in kitchen is white & bright complimented with a custom backsplash and features a large center quartz island & countertops for dining and prep-work, 42' white cabinetry, GE stainless steel appliances, and pantry. The private, western-facing master bedroom possesses an oversized walk-in closet, his and her sinks, ceramic tile and spacious clear glassed chrome shower. The main living flows seamlessly onto the screened lanai for all to enjoy those sunset views over the golf course and lake. Esplanade Golf & CC is ideally located in North Naples with amenity rich lifestyle & resort style amenities including: golf course, resort pool, cabanas, walking trails, 6 tennis courts, dog park, fitness center, salon, tiki bar & more!
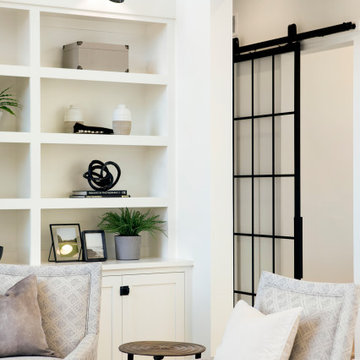
This is an example of an expansive transitional open concept living room in Minneapolis with white walls, light hardwood floors, a standard fireplace, a stone fireplace surround, a built-in media wall, beige floor, vaulted and planked wall panelling.
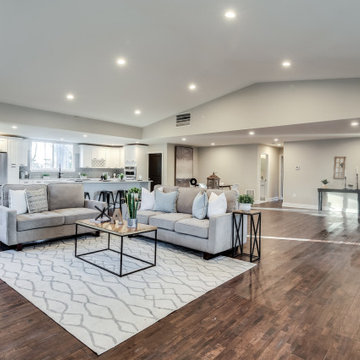
Design ideas for an expansive contemporary formal open concept living room in Baltimore with beige walls, dark hardwood floors, a standard fireplace, a brick fireplace surround, a built-in media wall, brown floor and vaulted.
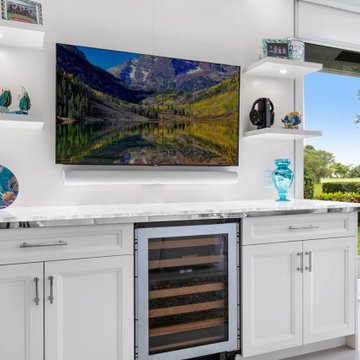
Customized to perfection, a remarkable work of art at the Eastpoint Country Club combines superior craftsmanship that reflects the impeccable taste and sophisticated details. An impressive entrance to the open concept living room, dining room, sunroom, and a chef’s dream kitchen boasts top-of-the-line appliances and finishes. The breathtaking LED backlit quartz island and bar are the perfect accents that steal the show.
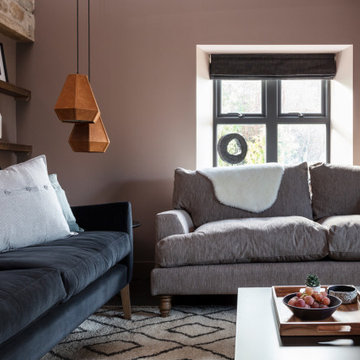
This rural cottage in Northumberland was in need of a total overhaul, and thats exactly what it got! Ceilings removed, beams brought to life, stone exposed, log burner added, feature walls made, floors replaced, extensions built......you name it, we did it!
What a result! This is a modern contemporary space with all the rustic charm you'd expect from a rural holiday let in the beautiful Northumberland countryside. Book In now here: https://www.bridgecottagenorthumberland.co.uk/?fbclid=IwAR1tpc6VorzrLsGJtAV8fEjlh58UcsMXMGVIy1WcwFUtT0MYNJLPnzTMq0w
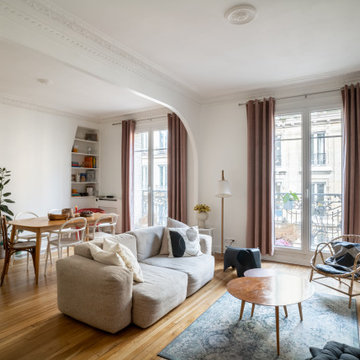
L'objectif de ce projet était de réaménager l'espace et d'apporter des touches de couleur pour le personnaliser, tout en valorisant le charme de l'ancien. Le parquet rénové dans le double séjour amène de la chaleur à cette grande pièce de vie.
La nouvelle salle de bain est très graphique grâce à la mosaïque blanche @casaluxhomedesign et son grand miroir qui agrandit la pièce.
On a opté pour une cuisine toute en contraste, avec un plan de travail
@easyplan en quartz noir, réhaussé par une robinetterie en laiton.
L'entrée se démarque avec sa teinte chaude @argilepeinture et l'arche menant à la cuisine.
Le résultat : Un appartement chaleureux et dans l'air du temps ✨
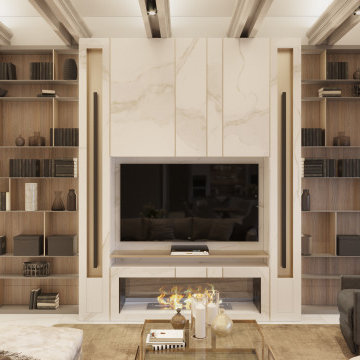
The villa is constructed on one level, with expansive windows and high ceilings. The client requested the design to be a mixture of traditional and modern elements, with a focus on storage space and functionality.
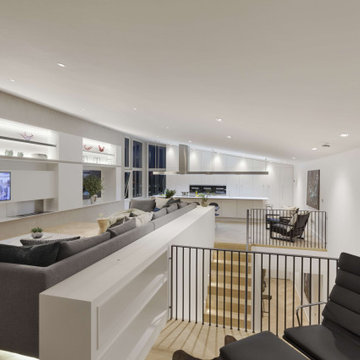
Open plan living room with vaulted ceiling. Bespoke furniture and large expanses of glazing providing river views.
This is an example of a large contemporary formal loft-style living room in London with white walls, light hardwood floors, a built-in media wall, brown floor and vaulted.
This is an example of a large contemporary formal loft-style living room in London with white walls, light hardwood floors, a built-in media wall, brown floor and vaulted.
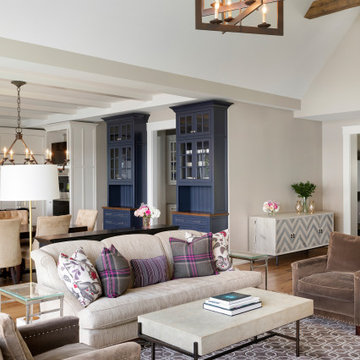
Interior Designer - Randolph Interior Design
Builder: Mathews Vasek Construction
Architect: Sharratt Design & Company
Photo: Spacecrafting Photography
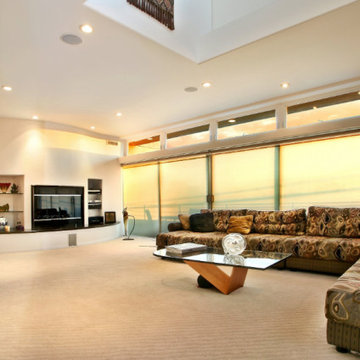
Design ideas for a large modern open concept living room in Orange County with white walls, carpet, a built-in media wall, beige floor and vaulted.
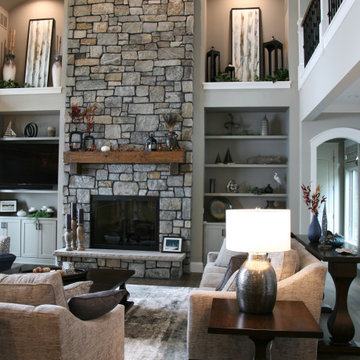
The great room has a two story fireplace flanked by recesssed display shelving. Everything was painted out the same color as the walls for unification and to achieve an updated interior. The oversized furnishings help to ground the space. An open loft and galley hall overlook the space from the second floor and massive windwows let in full light from the covered deck beyond.
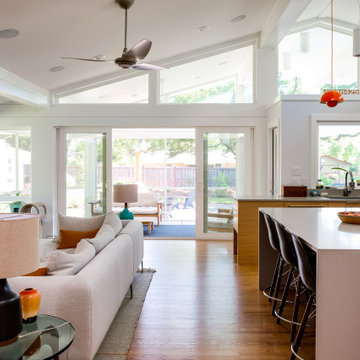
Renovation update and addition to a vintage 1960's suburban ranch house.
Bauen Group - Contractor
Rick Ricozzi - Photographer
Design ideas for a mid-sized midcentury open concept living room in Other with white walls, medium hardwood floors, a ribbon fireplace, a stone fireplace surround, a built-in media wall, beige floor, vaulted and panelled walls.
Design ideas for a mid-sized midcentury open concept living room in Other with white walls, medium hardwood floors, a ribbon fireplace, a stone fireplace surround, a built-in media wall, beige floor, vaulted and panelled walls.
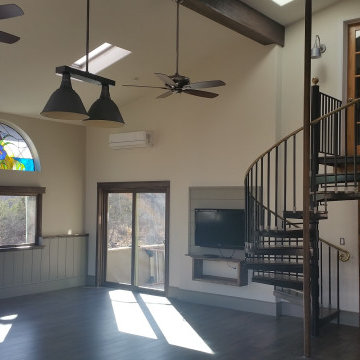
16' high vaulted ceiling, pressure-laminate flooring, custom 7" high baseboard and extra wide-plank wainscoting make this space truly wash 'n' wear!
This is an example of an expansive eclectic loft-style living room in Phoenix with white walls, laminate floors, a built-in media wall, grey floor, vaulted and decorative wall panelling.
This is an example of an expansive eclectic loft-style living room in Phoenix with white walls, laminate floors, a built-in media wall, grey floor, vaulted and decorative wall panelling.
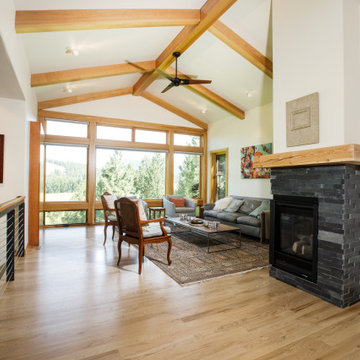
Large contemporary living room in Other with white walls, light hardwood floors, a two-sided fireplace, a tile fireplace surround, a built-in media wall and vaulted.
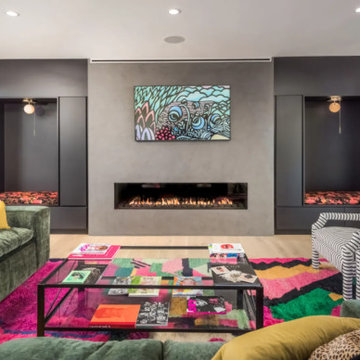
Company:
Handsome Salt - Interior Design
Location:
Malibu, CA
Fireplace:
Flare Fireplace
Size:
80"L x 16"H
Type:
Front Facing
Media:
Gray Rocks
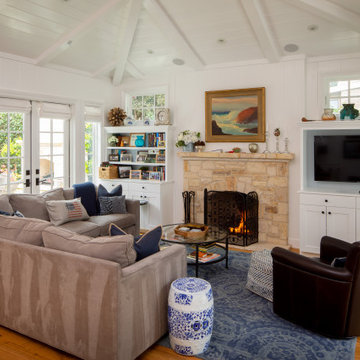
Photo of a transitional open concept living room in Other with white walls, medium hardwood floors, a standard fireplace, a stone fireplace surround, a built-in media wall, brown floor, exposed beam, timber and vaulted.
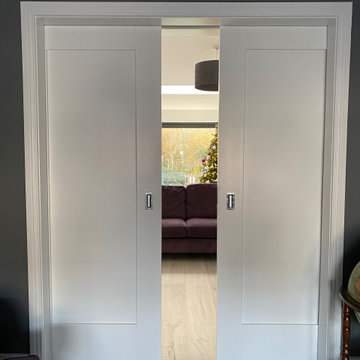
Sliding Door From lounge to kitchen
Design ideas for a mid-sized country formal enclosed living room in Dublin with blue walls, laminate floors, a built-in media wall, grey floor and vaulted.
Design ideas for a mid-sized country formal enclosed living room in Dublin with blue walls, laminate floors, a built-in media wall, grey floor and vaulted.
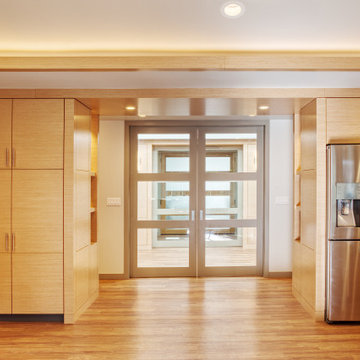
The existing kitchen was relocated into an enlarged reconfigured great room type space. The ceiling was raised in the new larger space. A series of double full height doors leads through the house toward the front entry.
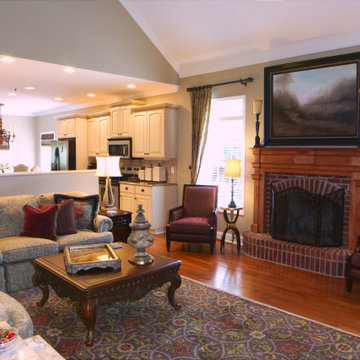
Living room with real estate photography by Real Estate Photo Listings.
Design ideas for a mid-sized traditional formal open concept living room in Other with beige walls, medium hardwood floors, a standard fireplace, a brick fireplace surround, a built-in media wall, brown floor and vaulted.
Design ideas for a mid-sized traditional formal open concept living room in Other with beige walls, medium hardwood floors, a standard fireplace, a brick fireplace surround, a built-in media wall, brown floor and vaulted.
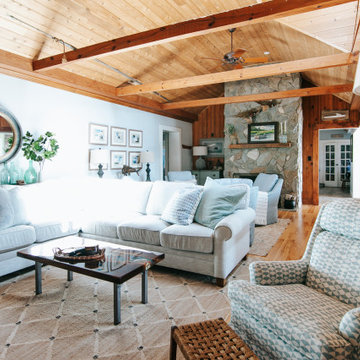
When out client’s father-in-law suddenly passed away years ago, it caused them to pause and contemplate life: what was important to them? How did they want to live? This is turn led to the purchase of the river house or their “happy place” as they call it. Purchased back in 1999, they have been coming out here with their kids on weekends, summers and holidays. It was an honor working alongside them, to freshen up their great room and sunroom.
Living Room Design Photos with a Built-in Media Wall and Vaulted
11