Living Room Design Photos with a Built-in Media Wall and Vaulted
Refine by:
Budget
Sort by:Popular Today
161 - 180 of 558 photos
Item 1 of 3
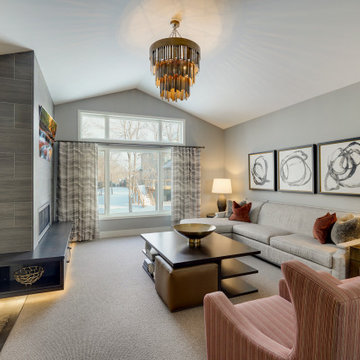
This was a whole home renovation with an addition and was phased over two and a half years. It included the kitchen, living room, primary suite, basement family room and wet bar, plus the addition of his and hers office space, along with a sunscreen. This modern rambler is transitional style at its best!
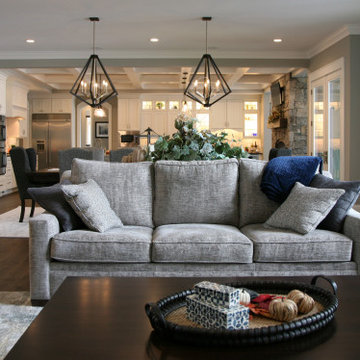
The great room has a two story fireplace flanked by recesssed display shelving. Everything was painted out the same color as the walls for unification and to achieve an updated interior. The oversized furnishings help to ground the space. An open loft and galley hall overlook the space from the second floor and massive windwows let in full light from the covered deck beyond.
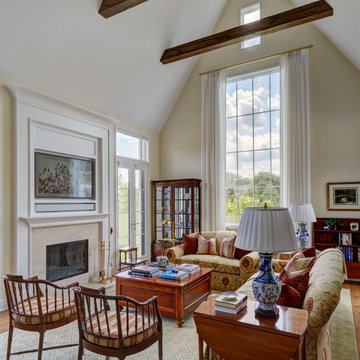
Design ideas for a large country open concept living room in Chicago with a library, white walls, light hardwood floors, a standard fireplace, a stone fireplace surround, a built-in media wall, brown floor and vaulted.
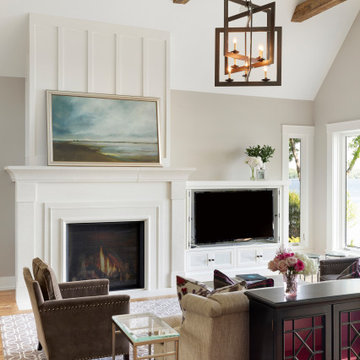
Interior Designer - Randolph Interior Design
Builder: Mathews Vasek Construction
Architect: Sharratt Design & Company
Photo: Spacecrafting Photography
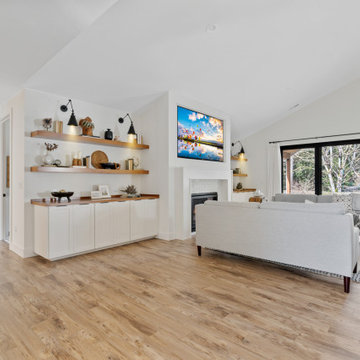
Beautiful great room remodel
Design ideas for a large country open concept living room in Portland with white walls, laminate floors, a standard fireplace, a brick fireplace surround, a built-in media wall, brown floor and vaulted.
Design ideas for a large country open concept living room in Portland with white walls, laminate floors, a standard fireplace, a brick fireplace surround, a built-in media wall, brown floor and vaulted.
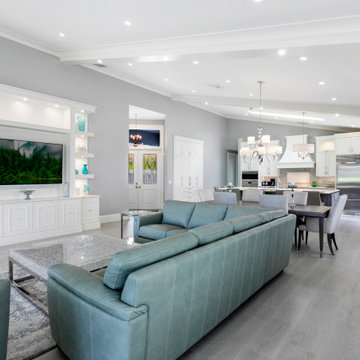
Customized to perfection, a remarkable work of art at the Eastpoint Country Club combines superior craftsmanship that reflects the impeccable taste and sophisticated details. An impressive entrance to the open concept living room, dining room, sunroom, and a chef’s dream kitchen boasts top-of-the-line appliances and finishes. The breathtaking LED backlit quartz island and bar are the perfect accents that steal the show.
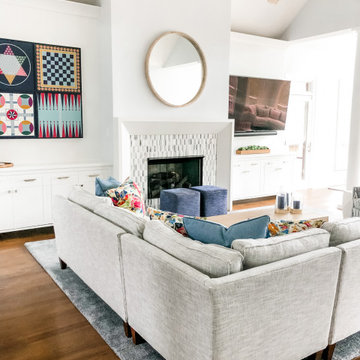
Peek into this lakefront family home with views for miles and lots of family friendly spaces for game night, cozy areas for movie night and lots of together time.
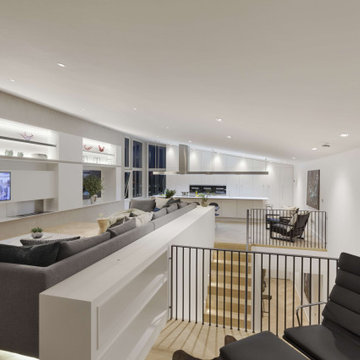
Open plan living room with vaulted ceiling. Bespoke furniture and large expanses of glazing providing river views.
This is an example of a large contemporary formal loft-style living room in London with white walls, light hardwood floors, a built-in media wall, brown floor and vaulted.
This is an example of a large contemporary formal loft-style living room in London with white walls, light hardwood floors, a built-in media wall, brown floor and vaulted.
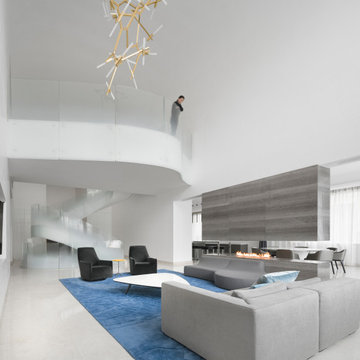
The Cloud Villa is so named because of the grand central stair which connects the three floors of this 800m2 villa in Shanghai. It’s abstract cloud-like form celebrates fluid movement through space, while dividing the main entry from the main living space.
As the main focal point of the villa, it optimistically reinforces domesticity as an act of unencumbered weightless living; in contrast to the restrictive bulk of the typical sprawling megalopolis in China. The cloud is an intimate form that only the occupants of the villa have the luxury of using on a daily basis. The main living space with its overscaled, nearly 8m high vaulted ceiling, gives the villa a sacrosanct quality.
Contemporary in form, construction and materiality, the Cloud Villa’s stair is classical statement about the theater and intimacy of private and domestic life.
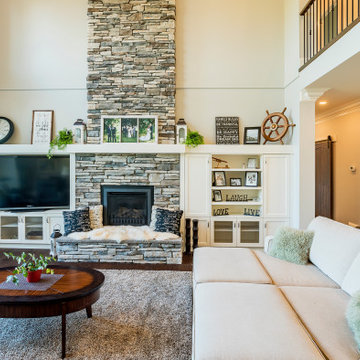
Photo by Brice Ferre
Expansive traditional open concept living room in Vancouver with medium hardwood floors, a standard fireplace, a built-in media wall, brown floor and vaulted.
Expansive traditional open concept living room in Vancouver with medium hardwood floors, a standard fireplace, a built-in media wall, brown floor and vaulted.
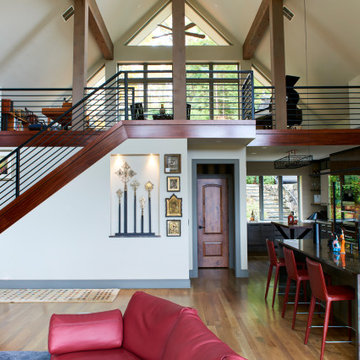
Our remodel included this music room/loft area above the kitchen/living room. Maximizing this large space.
Photo of a large modern loft-style living room in Other with a music area, white walls, medium hardwood floors, a standard fireplace, a built-in media wall, brown floor, vaulted and wallpaper.
Photo of a large modern loft-style living room in Other with a music area, white walls, medium hardwood floors, a standard fireplace, a built-in media wall, brown floor, vaulted and wallpaper.
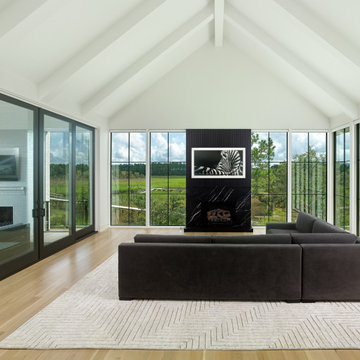
Photo of an expansive modern open concept living room in Charleston with white walls, light hardwood floors, a standard fireplace, a built-in media wall and vaulted.
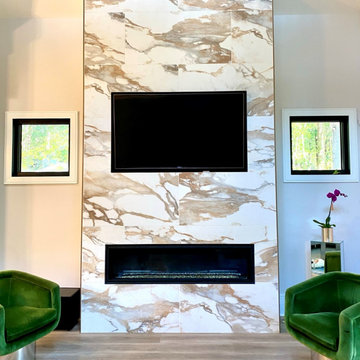
A contemporary, architectural, floor to ceiling tiled fireplace in White, Gold, and Beige.
Design ideas for a large contemporary open concept living room in Raleigh with light hardwood floors, a tile fireplace surround, a built-in media wall, brown floor, grey walls, a ribbon fireplace and vaulted.
Design ideas for a large contemporary open concept living room in Raleigh with light hardwood floors, a tile fireplace surround, a built-in media wall, brown floor, grey walls, a ribbon fireplace and vaulted.
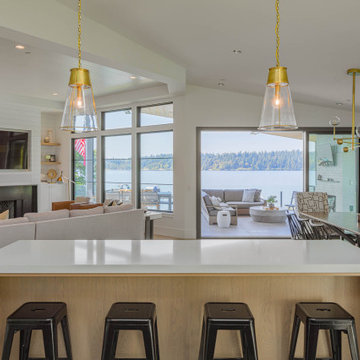
Beach style open concept living room in Seattle with white walls, light hardwood floors, a standard fireplace, a metal fireplace surround, a built-in media wall, vaulted and planked wall panelling.
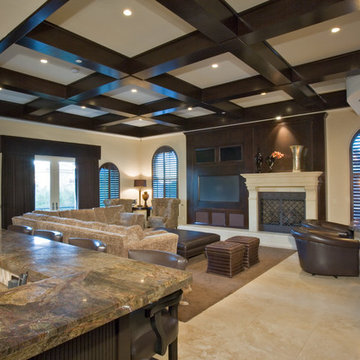
Designed by Pinnacle Architectural Studio
Photo of an expansive mediterranean formal open concept living room in Las Vegas with beige walls, dark hardwood floors, a standard fireplace, a stone fireplace surround, a built-in media wall, beige floor and vaulted.
Photo of an expansive mediterranean formal open concept living room in Las Vegas with beige walls, dark hardwood floors, a standard fireplace, a stone fireplace surround, a built-in media wall, beige floor and vaulted.
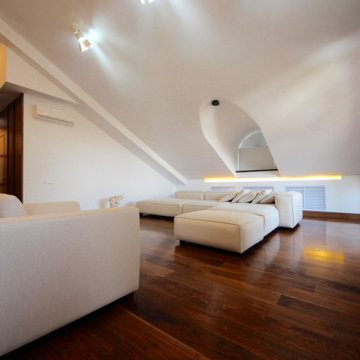
Современный интерьер для молодой семьи.
Пентхауз 350 м2.
Photo of a large contemporary loft-style living room in Moscow with a library, white walls, porcelain floors, no fireplace, a built-in media wall, white floor and vaulted.
Photo of a large contemporary loft-style living room in Moscow with a library, white walls, porcelain floors, no fireplace, a built-in media wall, white floor and vaulted.
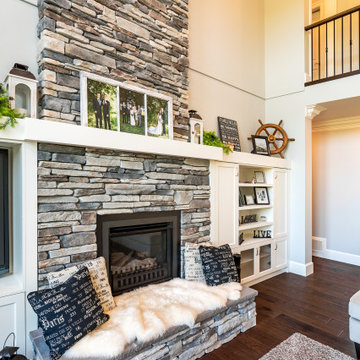
Photo by Brice Ferre
This is an example of an expansive traditional open concept living room in Vancouver with medium hardwood floors, a standard fireplace, a built-in media wall, brown floor and vaulted.
This is an example of an expansive traditional open concept living room in Vancouver with medium hardwood floors, a standard fireplace, a built-in media wall, brown floor and vaulted.
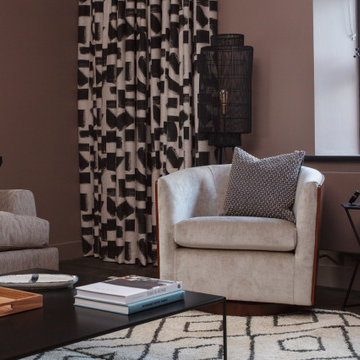
This rural cottage in Northumberland was in need of a total overhaul, and thats exactly what it got! Ceilings removed, beams brought to life, stone exposed, log burner added, feature walls made, floors replaced, extensions built......you name it, we did it!
What a result! This is a modern contemporary space with all the rustic charm you'd expect from a rural holiday let in the beautiful Northumberland countryside. Book In now here: https://www.bridgecottagenorthumberland.co.uk/?fbclid=IwAR1tpc6VorzrLsGJtAV8fEjlh58UcsMXMGVIy1WcwFUtT0MYNJLPnzTMq0w
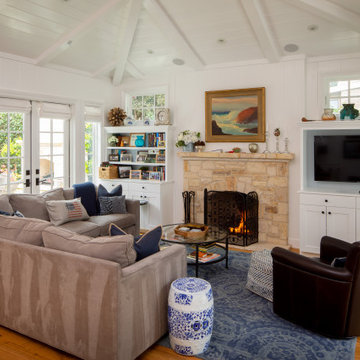
Photo of a transitional open concept living room in Other with white walls, medium hardwood floors, a standard fireplace, a stone fireplace surround, a built-in media wall, brown floor, exposed beam, timber and vaulted.
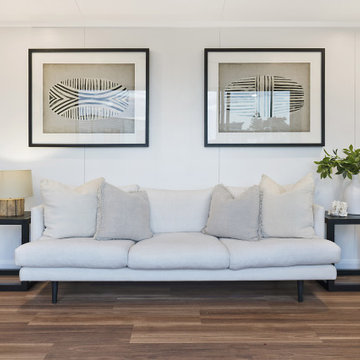
Mid-sized contemporary open concept living room in Brisbane with vinyl floors, a built-in media wall, brown floor, vaulted and panelled walls.
Living Room Design Photos with a Built-in Media Wall and Vaulted
9