Living Room Design Photos with a Built-in Media Wall and Vaulted
Refine by:
Budget
Sort by:Popular Today
101 - 120 of 558 photos
Item 1 of 3
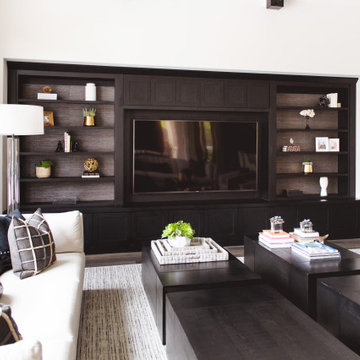
This is an example of a large mediterranean open concept living room in San Diego with white walls, medium hardwood floors, a built-in media wall, brown floor and vaulted.
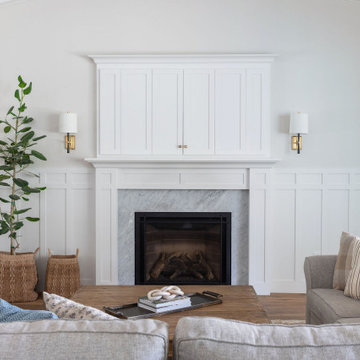
Large, bright, and airy traditional living room with lots of layered textures. Part of the Ranch House Great Room.
This is an example of a large traditional open concept living room in Sacramento with white walls, medium hardwood floors, a standard fireplace, a wood fireplace surround, a built-in media wall, brown floor, vaulted and decorative wall panelling.
This is an example of a large traditional open concept living room in Sacramento with white walls, medium hardwood floors, a standard fireplace, a wood fireplace surround, a built-in media wall, brown floor, vaulted and decorative wall panelling.
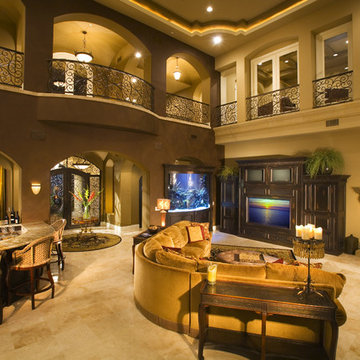
Design ideas for an expansive mediterranean formal open concept living room in Las Vegas with beige walls, a corner fireplace, a plaster fireplace surround, a built-in media wall, beige floor and vaulted.
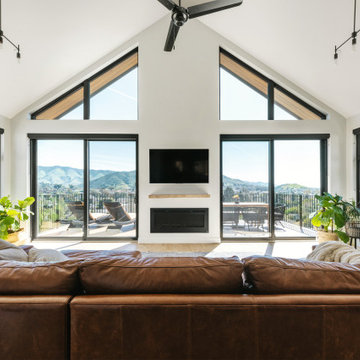
This minimalist living room with expansive views of the city and rolling hills, a high vaulted ceiling, light wood floors, black windows, and expansive glazing that provides framed views of the beautiful surrounding area, make this living space unique.
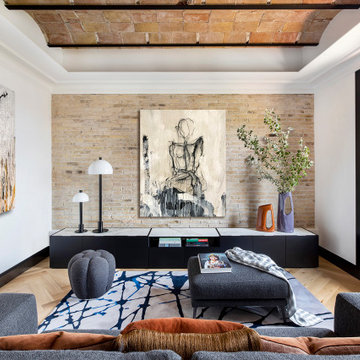
Photo of a mid-sized transitional open concept living room in Barcelona with a built-in media wall, vaulted and brick walls.
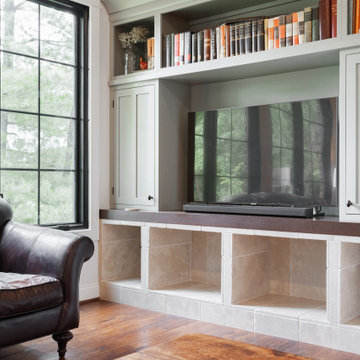
Cast stone fireplace surround and chimney with built in wood and tv center.
Photo of a large open concept living room in Other with white walls, medium hardwood floors, a wood stove, a stone fireplace surround, a built-in media wall, brown floor and vaulted.
Photo of a large open concept living room in Other with white walls, medium hardwood floors, a wood stove, a stone fireplace surround, a built-in media wall, brown floor and vaulted.
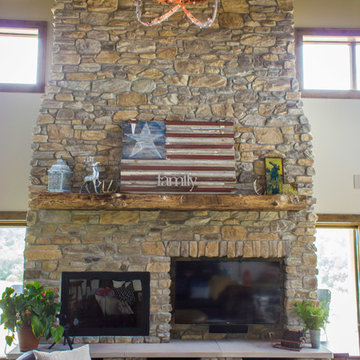
The TV is incorporated into the fireplace wall for a convenient, great-looking solution to "where to put the TV".
---
Project by Wiles Design Group. Their Cedar Rapids-based design studio serves the entire Midwest, including Iowa City, Dubuque, Davenport, and Waterloo, as well as North Missouri and St. Louis.
For more about Wiles Design Group, see here: https://wilesdesigngroup.com/
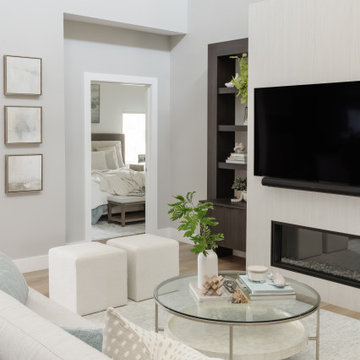
Photo of a mid-sized transitional open concept living room in Tampa with beige walls, vinyl floors, a ribbon fireplace, a built-in media wall and vaulted.
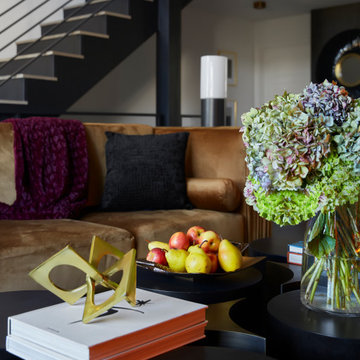
The versatility of this custom nesting coffee table really adds to the uniqueness of this space. Utilizing books, bowls and trays allows for smaller décor items to be prominently featured.
Photo: Zeke Ruelas
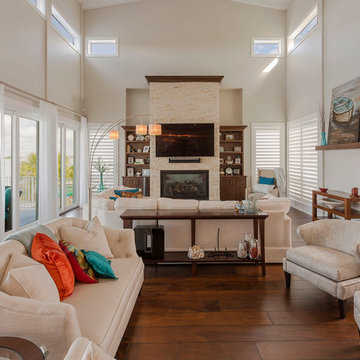
Design ideas for a mid-sized beach style formal open concept living room in Tampa with beige walls, dark hardwood floors, a ribbon fireplace, a tile fireplace surround, a built-in media wall, brown floor and vaulted.
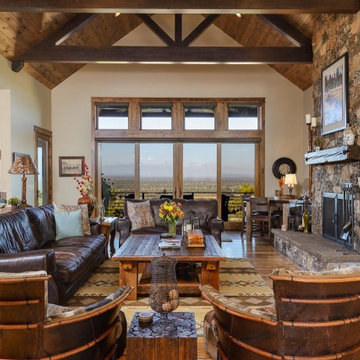
This living room transports you straight to the mountains with ample stone, wood, and other cozy touches.
Design ideas for a mid-sized country open concept living room in Portland with beige walls, light hardwood floors, a standard fireplace, a stone fireplace surround, a built-in media wall and vaulted.
Design ideas for a mid-sized country open concept living room in Portland with beige walls, light hardwood floors, a standard fireplace, a stone fireplace surround, a built-in media wall and vaulted.
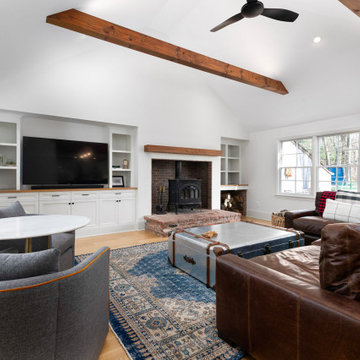
this was an old poorly converted garage that we vaulted, added windows for light and created the houseing for the wood burning stove that helpd make sense of the asymmetry of its location.
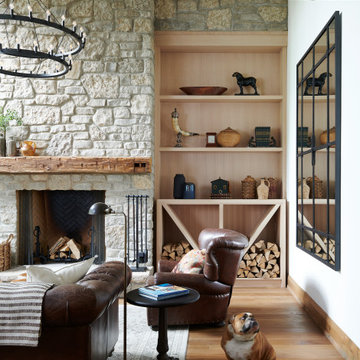
Large country open concept living room in Toronto with white walls, medium hardwood floors, a standard fireplace, a stone fireplace surround, a built-in media wall, brown floor and vaulted.
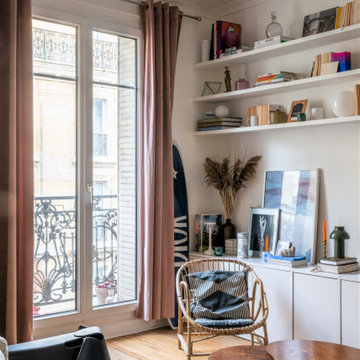
L'objectif de ce projet était de réaménager l'espace et d'apporter des touches de couleur pour le personnaliser, tout en valorisant le charme de l'ancien. Le parquet rénové dans le double séjour amène de la chaleur à cette grande pièce de vie.
La nouvelle salle de bain est très graphique grâce à la mosaïque blanche @casaluxhomedesign et son grand miroir qui agrandit la pièce.
On a opté pour une cuisine toute en contraste, avec un plan de travail
@easyplan en quartz noir, réhaussé par une robinetterie en laiton.
L'entrée se démarque avec sa teinte chaude @argilepeinture et l'arche menant à la cuisine.
Le résultat : Un appartement chaleureux et dans l'air du temps ✨
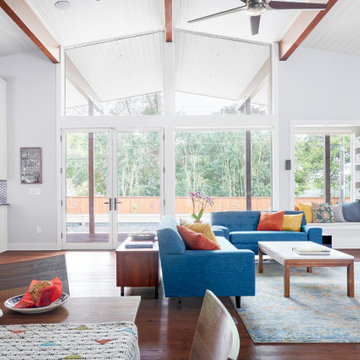
Livigin Room
Mid-sized midcentury open concept living room in Austin with a library, grey walls, medium hardwood floors, a built-in media wall, brown floor and vaulted.
Mid-sized midcentury open concept living room in Austin with a library, grey walls, medium hardwood floors, a built-in media wall, brown floor and vaulted.
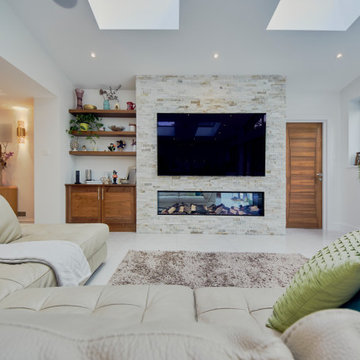
Photo of a large contemporary open concept living room in London with a library, beige walls, porcelain floors, a ribbon fireplace, a stone fireplace surround, a built-in media wall, beige floor and vaulted.
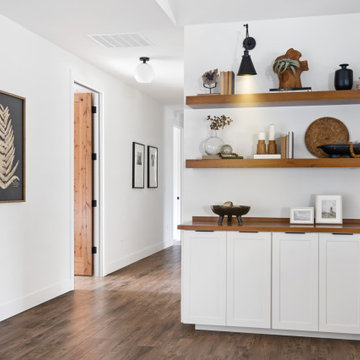
Beautiful great room remodel
Design ideas for a large modern open concept living room in Portland with white walls, laminate floors, a standard fireplace, a brick fireplace surround, a built-in media wall and vaulted.
Design ideas for a large modern open concept living room in Portland with white walls, laminate floors, a standard fireplace, a brick fireplace surround, a built-in media wall and vaulted.
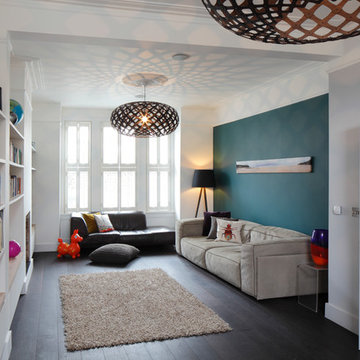
Durham Road is our minimal and contemporary extension and renovation of a Victorian house in East Finchley, North London.
Custom joinery hides away all the typical kitchen necessities, and an all-glass box seat will allow the owners to enjoy their garden even when the weather isn’t on their side.
Despite a relatively tight budget we successfully managed to find resources for high-quality materials and finishes, underfloor heating, a custom kitchen, Domus tiles, and the modern oriel window by one finest glassworkers in town.
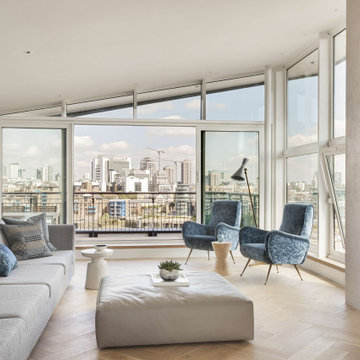
Open plan living room with vaulted ceiling. Bespoke furniture and large expanses of glazing providing river views.
Large contemporary formal loft-style living room in London with white walls, light hardwood floors, a built-in media wall, brown floor and vaulted.
Large contemporary formal loft-style living room in London with white walls, light hardwood floors, a built-in media wall, brown floor and vaulted.

© Lassiter Photography | ReVisionCharlotte.com
Inspiration for a small transitional formal open concept living room in Charlotte with white walls, dark hardwood floors, a standard fireplace, a stone fireplace surround, a built-in media wall, brown floor, vaulted and brick walls.
Inspiration for a small transitional formal open concept living room in Charlotte with white walls, dark hardwood floors, a standard fireplace, a stone fireplace surround, a built-in media wall, brown floor, vaulted and brick walls.
Living Room Design Photos with a Built-in Media Wall and Vaulted
6