Living Room Design Photos with a Built-in Media Wall and White Floor
Refine by:
Budget
Sort by:Popular Today
141 - 160 of 577 photos
Item 1 of 3
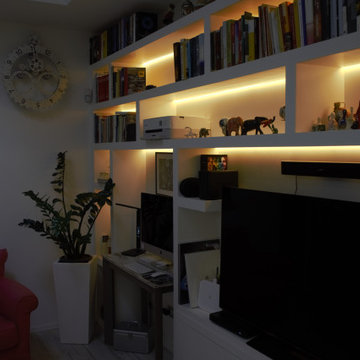
Photo of a small modern open concept living room in Rome with a library, white walls, porcelain floors, a built-in media wall and white floor.
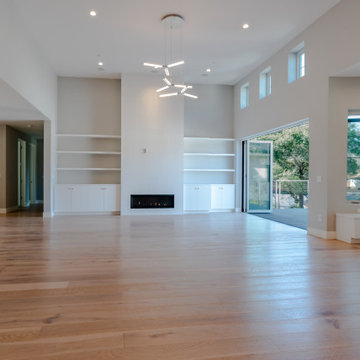
Living room - large transitional formal and open concept white oak wood floor, Porcelanosa fireplace tiles, white flat panel cabinetry, gray walls in Los Altos.
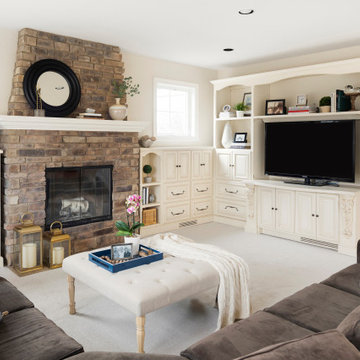
This space was refreshed with a coat of paint, new pillows and accessories - just to make it feel inviting and new, even thought it didn't undergo a major renovation like the rest of the house.
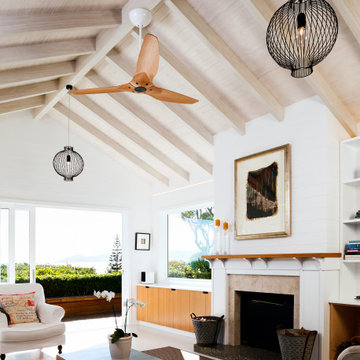
Small beach style open concept living room in Wellington with white walls, painted wood floors, a standard fireplace, a stone fireplace surround, a built-in media wall, white floor, exposed beam and planked wall panelling.
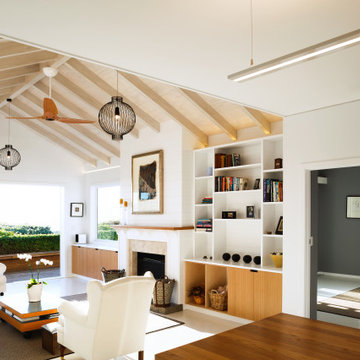
Photo of a small beach style open concept living room in Wellington with white walls, painted wood floors, a standard fireplace, a stone fireplace surround, a built-in media wall, white floor, exposed beam and planked wall panelling.
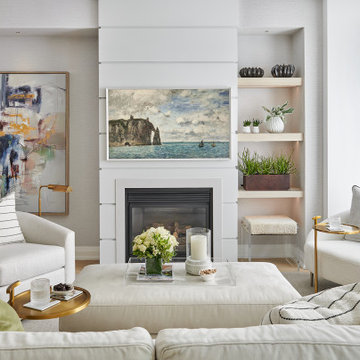
Photo of a mid-sized modern open concept living room in Toronto with white walls, light hardwood floors, a standard fireplace, a wood fireplace surround, a built-in media wall, white floor and wallpaper.
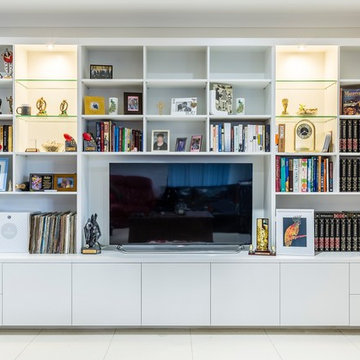
Entertainment unit comprising of four CD drawers and five doors below bench top with cable management throughout. Adjustable shelving around TV with glass display shelves and down lights to each side.
Size: 3.8m wide x 2.4m high x 0.6m deep
Materials: Painted Dulux Natural White, 30% gloss.
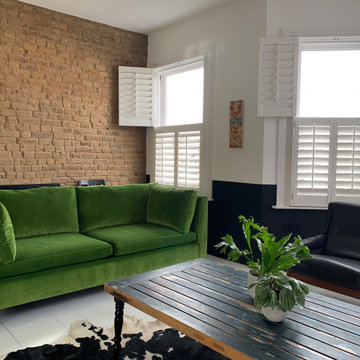
Mid-sized country formal open concept living room in London with white walls, painted wood floors, a standard fireplace, a brick fireplace surround, a built-in media wall and white floor.
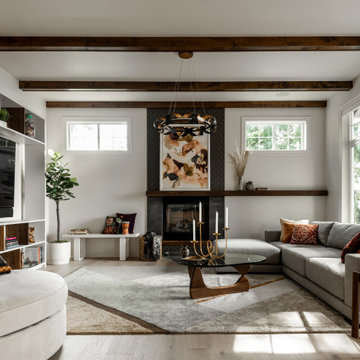
here we needed to handle two focal points as the homeowners did not want the tv over the fireplace. the fireplace surround design needed to consider the beautiful beams and the small windows on the sides it was decided to create a strong center and let everything around it enhance the ambiance . the wall unit was designed around the tv and was painted as the wall color with walnut movable dividers to complete the other walls rather than competing with them
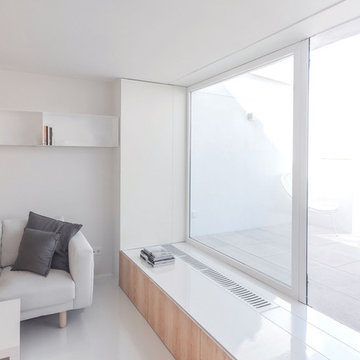
Fotografía De Francisco Rojo Pavón
Design ideas for a small contemporary open concept living room in Madrid with white walls, a built-in media wall and white floor.
Design ideas for a small contemporary open concept living room in Madrid with white walls, a built-in media wall and white floor.
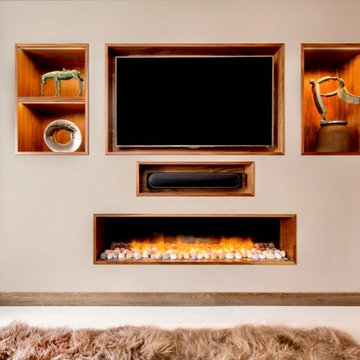
Contemporary refurbishment of private four storey residence in Islington, N4
Juliet Murphy - http://www.julietmurphyphotography.com/
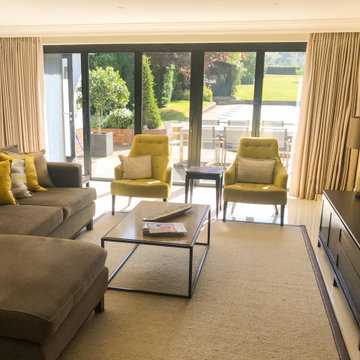
Existing areas of the property were modernised and opened up. Part of a busy house hold with dogs the design had to be striking but practical. This new family area off the open plan kitchen consisted of a custom size large corner sofa, leather bound rug with marble and bronze coffee table. A bespoke dark oak media unit with built in TV and glass lamps provided storage and TV viewing from the kitchen too. Bright citrine yellow armchairs, with cushions in bronze and black accents give colour and interest to the modern scheme.
Services:- Layouts, building consultation, electrical layouts & lighting, mouldings supply, wallpaper and designer paint supply, carpeting and rugs, curtains, electric track, cushions, artwork, custom furniture (coffee table. stools, media unit, sofa armchairs), stock furniture (console table, side tables)
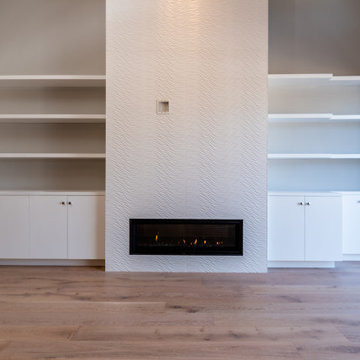
Living room - large transitional formal and open concept white oak wood floor, Porcelanosa fireplace tiles, white flat panel cabinetry, gray walls in Los Altos.
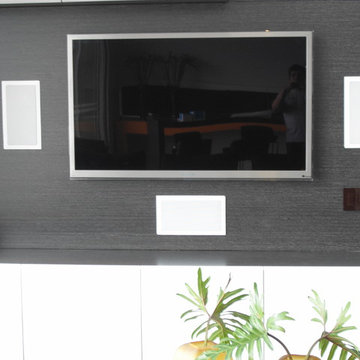
Custom Home Theater.
Inspiration for a mid-sized contemporary formal open concept living room in Miami with white walls, porcelain floors, no fireplace, a built-in media wall and white floor.
Inspiration for a mid-sized contemporary formal open concept living room in Miami with white walls, porcelain floors, no fireplace, a built-in media wall and white floor.
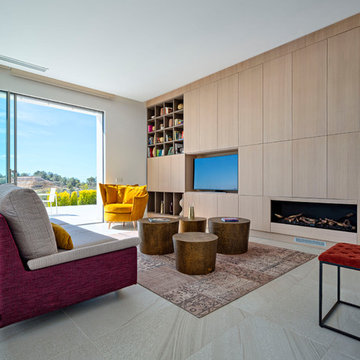
Photography: Carlos Yagüe para Masfotogenica Fotografia
Decoration Styling: Pili Molina para Masfotogenica Interiorismo
Comunication Agency: Estudio Maba
Builders Promoters: GRUPO MARJAL
Architects: Estudio Gestec
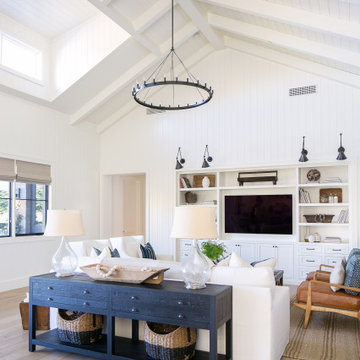
The Alta Vista Hardwood Flooring is a return to vintage European Design. These beautiful classic and refined floors are crafted out of French White Oak, a premier hardwood species that has been used for everything from flooring to shipbuilding over the centuries due to its stability.
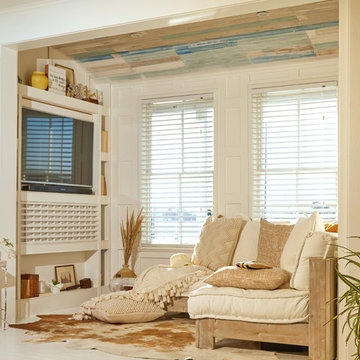
Photo of a small traditional open concept living room in Providence with white walls, painted wood floors, a built-in media wall and white floor.
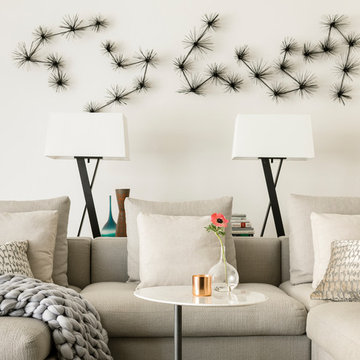
Photography by Lance Gerber, Styling by Michael Walters Style, General Contractor Pinnacle Construction.
This is an example of a mid-sized contemporary open concept living room in Los Angeles with white walls, porcelain floors, a tile fireplace surround, a built-in media wall and white floor.
This is an example of a mid-sized contemporary open concept living room in Los Angeles with white walls, porcelain floors, a tile fireplace surround, a built-in media wall and white floor.
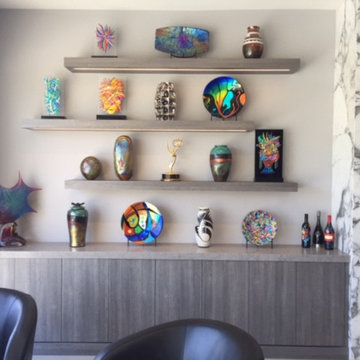
One side of the living room display wall for the artist/client's artwork - made with an integrated credenza from cabinets matching the kitchen and baths.
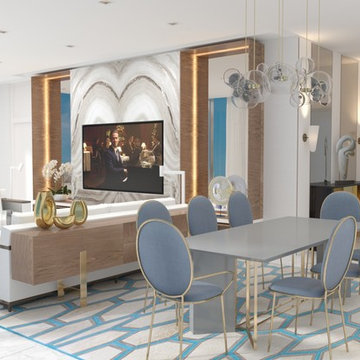
Sunny Isles Beach, Florida, is home to Jade Signature, a gorgeous high-rise residential building developed by Fortune International Group and designed by Swiss architects, Herzog & de Meuron. Breathtakingly beautiful, Jade Signature shimmers in the Florida sun and offers residents unparalleled views of sparkling oceanfront and exquisitely landscaped grounds. Amenities abound for residents of the 53-story building, including a spa, fitness, and guest suite level; worldwide concierge services; private beach; and a private pedestrian walkway to Collins Avenue.
TASK
Our international client has asked us to design a 3k sq ft turnkey residence at Jade Signature. The unit on the 50th floor affords spectacular views and a stunning 800 sq ft balcony that increases the total living space.
SCOPE
Britto Charette is responsible for all aspects of designing the 3-bedroom, 5-bathroom residence that is expected to be completed by the end of September 2017. Our design features custom built-ins, headboards, bedroom sets, and furnishings.
HIGHLIGHTS
We are especially fond of the sculptural Zaha Hadid sofa by B&b Italia.
Living Room Design Photos with a Built-in Media Wall and White Floor
8