All Fireplaces Living Room Design Photos with a Built-in Media Wall
Refine by:
Budget
Sort by:Popular Today
121 - 140 of 15,763 photos
Item 1 of 3
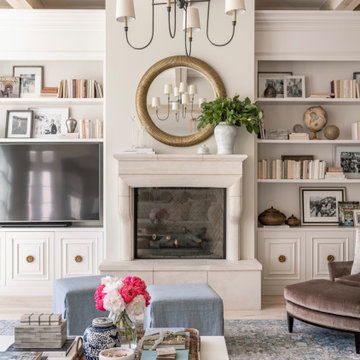
Design ideas for a traditional open concept living room in Raleigh with white walls, light hardwood floors, a standard fireplace, a built-in media wall, beige floor and exposed beam.
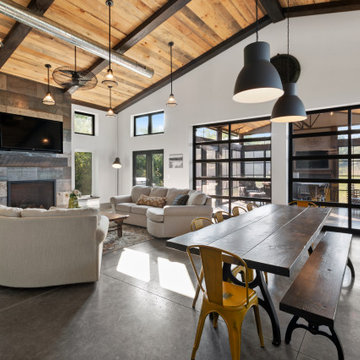
This 2,500 square-foot home, combines the an industrial-meets-contemporary gives its owners the perfect place to enjoy their rustic 30- acre property. Its multi-level rectangular shape is covered with corrugated red, black, and gray metal, which is low-maintenance and adds to the industrial feel.
Encased in the metal exterior, are three bedrooms, two bathrooms, a state-of-the-art kitchen, and an aging-in-place suite that is made for the in-laws. This home also boasts two garage doors that open up to a sunroom that brings our clients close nature in the comfort of their own home.
The flooring is polished concrete and the fireplaces are metal. Still, a warm aesthetic abounds with mixed textures of hand-scraped woodwork and quartz and spectacular granite counters. Clean, straight lines, rows of windows, soaring ceilings, and sleek design elements form a one-of-a-kind, 2,500 square-foot home
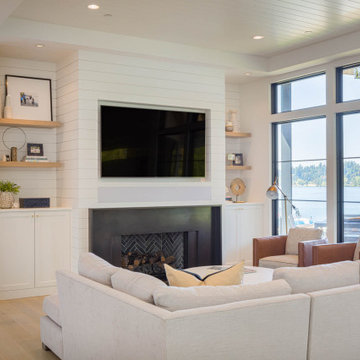
Inspiration for a beach style open concept living room in Seattle with white walls, light hardwood floors, a standard fireplace, a metal fireplace surround, a built-in media wall, vaulted and planked wall panelling.
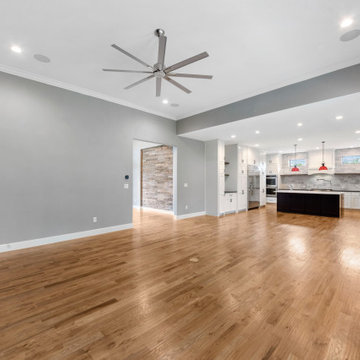
This home is the American Dream! How perfect that we get to celebrate it on the 4th of July weekend ?? 4,104 Total AC SQFT with 4 bedrooms, 4 bathrooms and 4-car garages with a Rustic Contemporary Multi-Generational Design.
This home has 2 primary suites on either end of the home with their own 5-piece bathrooms, walk-in closets and outdoor sitting areas for the most privacy. Some of the additional multi-generation features include: large kitchen & pantry with added cabinet space, the elder's suite includes sitting area, built in desk, ADA bathroom, large storage space and private lanai.
Raised study with Murphy bed, In-home theater with snack and drink station, laundry room with custom dog shower and workshop with bathroom all make their dreams complete! Everything in this home has a place and a purpose: the family, guests, and even the puppies!
.
.
.
#salcedohomes #multigenerational #multigenerationalliving #multigeneration #multigenerationhome #nextgeneration #nextgenerationhomes #motherinlawsuite #builder #customhomebuilder #buildnew #newconstruction #newconstructionhomes #dfwhomes #dfwbuilder #familybusiness #family #gatesatwatersedge #oakpointbuilder #littleelmbuilder #texasbuilder #faithfamilyandbeautifulhomes #2020focus
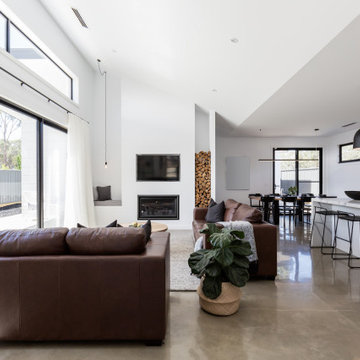
Photo of a contemporary open concept living room in Austin with white walls, concrete floors, a standard fireplace, a plaster fireplace surround, a built-in media wall and grey floor.
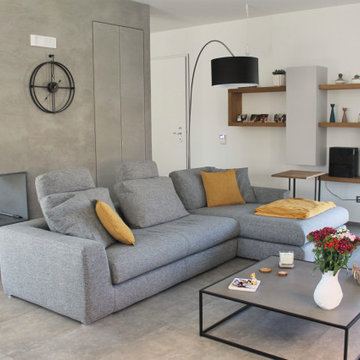
Photo of a mid-sized modern open concept living room in Other with white walls, porcelain floors, a two-sided fireplace, a concrete fireplace surround, a built-in media wall and grey floor.
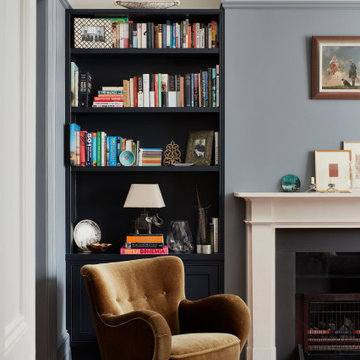
Lincoln Road is our renovation and extension of a Victorian house in East Finchley, North London. It was driven by the will and enthusiasm of the owners, Ed and Elena, who's desire for a stylish and contemporary family home kept the project focused on achieving their goals.
Our design contrasts restored Victorian interiors with a strikingly simple, glass and timber kitchen extension - and matching loft home office.
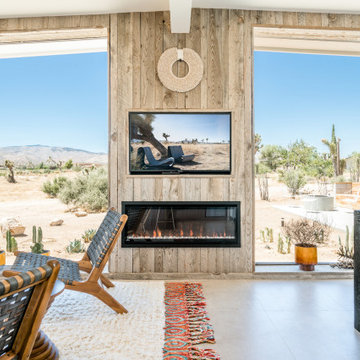
This is an example of a mid-sized contemporary formal open concept living room in Other with a ribbon fireplace, a wood fireplace surround, beige walls, concrete floors, a built-in media wall and brown floor.
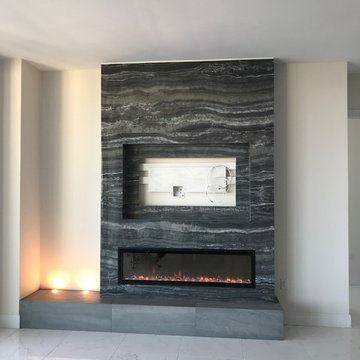
Downtown St. Petersburg linear fireplace featuring a Dimplex Ignite electric fireplace and sleek recessed TV.
Clad in Florim Magnum Large Format Porcelain Tile in a black onyx pattern.
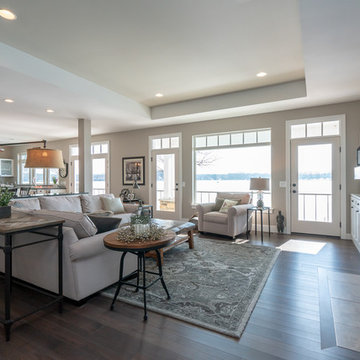
Design ideas for a large transitional open concept living room in Detroit with grey walls, dark hardwood floors, a standard fireplace, a stone fireplace surround, a built-in media wall and brown floor.
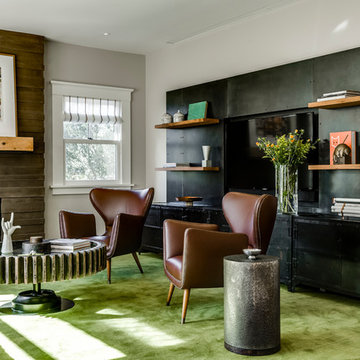
Mid-sized contemporary formal open concept living room in San Francisco with grey walls, light hardwood floors, a standard fireplace, a wood fireplace surround, beige floor and a built-in media wall.
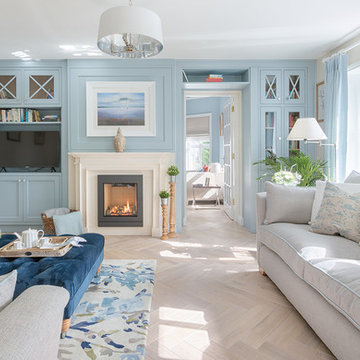
Large beach style enclosed living room in Other with light hardwood floors, blue walls, a standard fireplace, a stone fireplace surround and a built-in media wall.
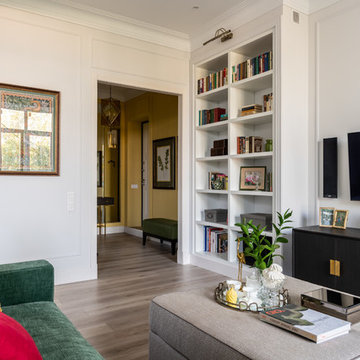
фотограф: Василий Буланов
Photo of a large transitional open concept living room in Moscow with a library, white walls, laminate floors, a standard fireplace, a tile fireplace surround, a built-in media wall and beige floor.
Photo of a large transitional open concept living room in Moscow with a library, white walls, laminate floors, a standard fireplace, a tile fireplace surround, a built-in media wall and beige floor.
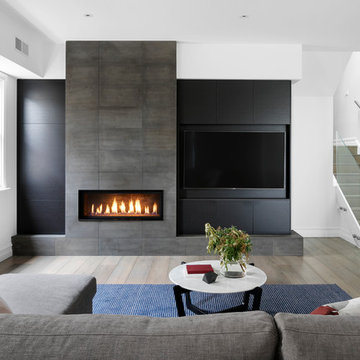
Dylan Lark
Design ideas for a contemporary formal enclosed living room in Melbourne with a stone fireplace surround, a built-in media wall, white walls, medium hardwood floors, a ribbon fireplace and beige floor.
Design ideas for a contemporary formal enclosed living room in Melbourne with a stone fireplace surround, a built-in media wall, white walls, medium hardwood floors, a ribbon fireplace and beige floor.
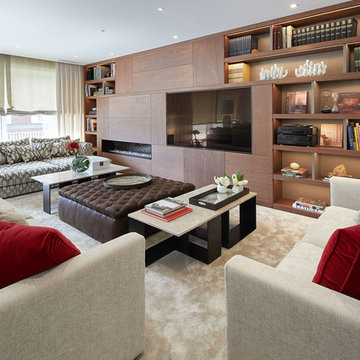
Photo of a contemporary formal enclosed living room in Barcelona with brown walls, carpet, a ribbon fireplace, a wood fireplace surround, a built-in media wall and beige floor.
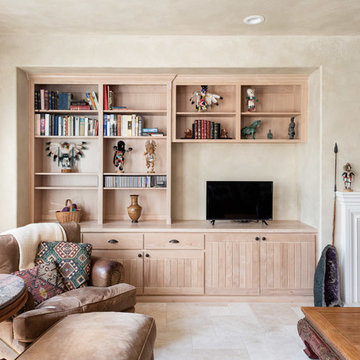
©2018 Sligh Cabinets, Inc. | Custom Cabinetry by Sligh Cabinets, Inc.
Inspiration for a mid-sized open concept living room in San Luis Obispo with beige walls, limestone floors, a standard fireplace, a wood fireplace surround, a built-in media wall and beige floor.
Inspiration for a mid-sized open concept living room in San Luis Obispo with beige walls, limestone floors, a standard fireplace, a wood fireplace surround, a built-in media wall and beige floor.
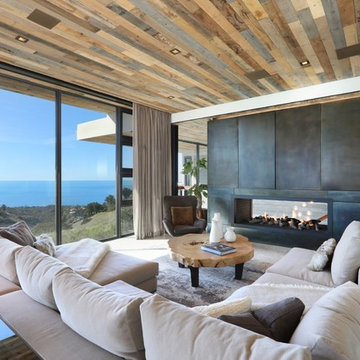
Large contemporary formal open concept living room in Orange County with a two-sided fireplace, porcelain floors, a metal fireplace surround, a built-in media wall and beige floor.
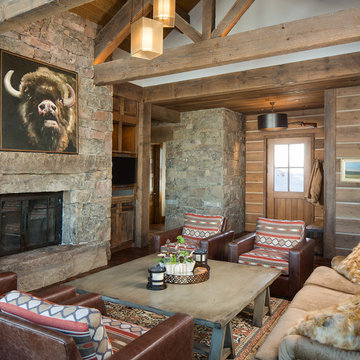
Country living room in Salt Lake City with brown walls, a built-in media wall, a standard fireplace and a stone fireplace surround.
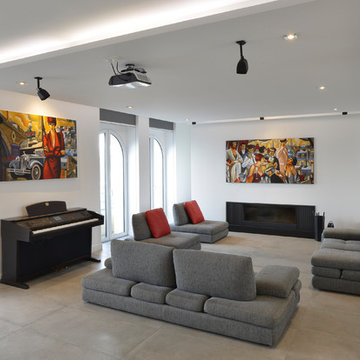
Photo of an expansive contemporary formal open concept living room in Paris with white walls, ceramic floors, a standard fireplace, a plaster fireplace surround, a built-in media wall and grey floor.
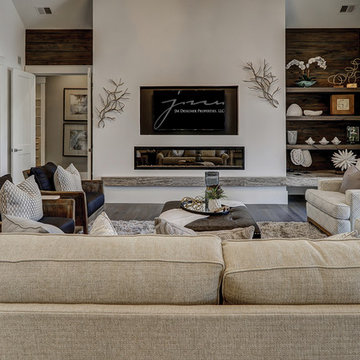
Looking into the family room from the kitchen
Large transitional formal open concept living room in Charleston with white walls, dark hardwood floors, a ribbon fireplace, a plaster fireplace surround, a built-in media wall and brown floor.
Large transitional formal open concept living room in Charleston with white walls, dark hardwood floors, a ribbon fireplace, a plaster fireplace surround, a built-in media wall and brown floor.
All Fireplaces Living Room Design Photos with a Built-in Media Wall
7