All Fireplaces Living Room Design Photos with a Built-in Media Wall
Refine by:
Budget
Sort by:Popular Today
161 - 180 of 15,763 photos
Item 1 of 3
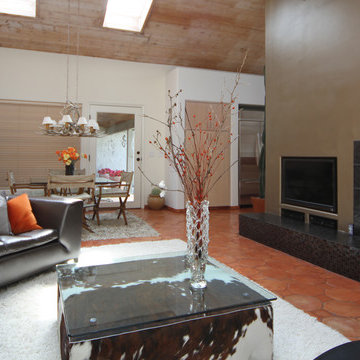
Large modern formal open concept living room in Dallas with orange walls, terra-cotta floors, a standard fireplace, a tile fireplace surround and a built-in media wall.
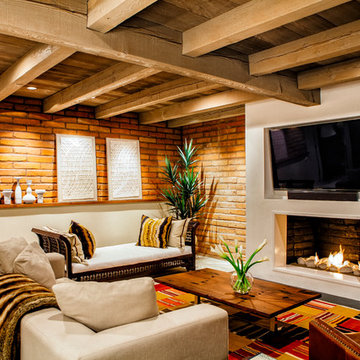
Interior & Exterior Design, Interior Architectural Design by Lindsey Schultz Design
Garrett Cook; garrettcookphotography.com
Photo of a modern living room in Phoenix with a standard fireplace and a built-in media wall.
Photo of a modern living room in Phoenix with a standard fireplace and a built-in media wall.
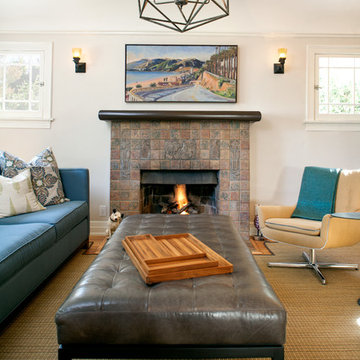
Custom millwork and lighting turned this home's former foyer into the new family hub.
Arts and crafts open concept living room in Los Angeles with white walls, light hardwood floors, a standard fireplace, a tile fireplace surround and a built-in media wall.
Arts and crafts open concept living room in Los Angeles with white walls, light hardwood floors, a standard fireplace, a tile fireplace surround and a built-in media wall.
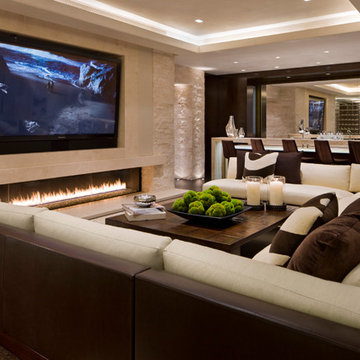
Entertainment is the name of the game in this living room, which features a room-length bar, 3-sided sectional sofa, built-in media wall, and a statement-making custom gas linear fireplace.
(Photo credit: Marlow Photography)
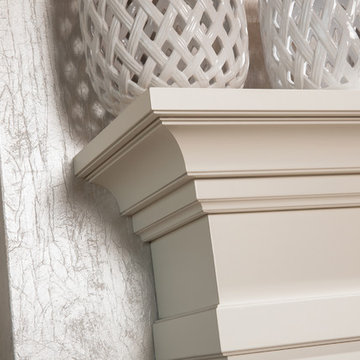
This entertainment center has it all! The built-in entertainment center cabinetry by Dura Supreme fills the back wall and surrounds the coordinating fireplace mantle. The entertainment center includes speaker door inserts to conceal and safely store the sound system speakers and other media equipment. It also houses a large, flat-screen TV. Not to mention, wall to wall storage and decorative glass cabinetry to showcase your best decor pieces.
Built-in Media Centers: They have become a fashionable feature in new homes and a popular remodeling project for existing homes. With open floor plans, the media room is often designed adjacent to the kitchen, and it makes good sense to visually tie these rooms together with coordinating cabinetry styling and finishes.
Dura Supreme’s entertainment cabinetry is designed to fit the conventional sizing requirements for media components. With our entertainment accessories, your sound system, speakers, gaming systems, and movie library can be kept organized and accessible.
Designed by Mingle Team - Plymouth, MN
Request a FREE Dura Supreme Brochure Packet:
http://www.durasupreme.com/request-brochure
Find a Dura Supreme Showroom near you today:
http://www.durasupreme.com/dealer-locator
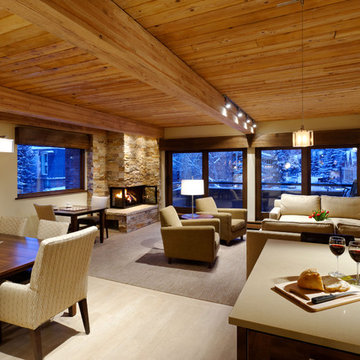
Design ideas for a mid-sized contemporary open concept living room in Denver with beige walls, carpet, a two-sided fireplace, a stone fireplace surround and a built-in media wall.
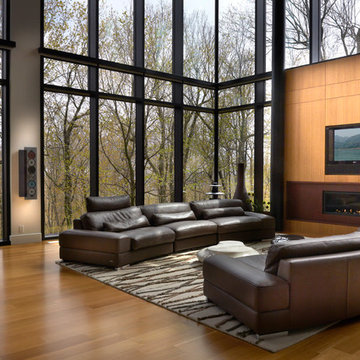
In this spectacular living room, we integrated and installed a high end Bang & Olufsen stereo system. And yes, the Beolab 5 speakers sound is fantastic in that room!
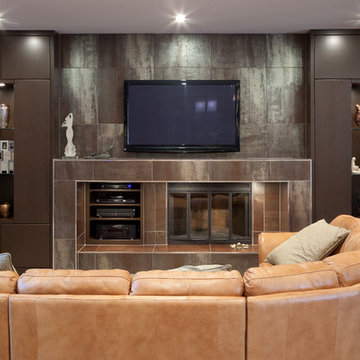
Michael Roberts
Photo of a mid-sized contemporary living room in Other with a built-in media wall, carpet, a standard fireplace and grey floor.
Photo of a mid-sized contemporary living room in Other with a built-in media wall, carpet, a standard fireplace and grey floor.
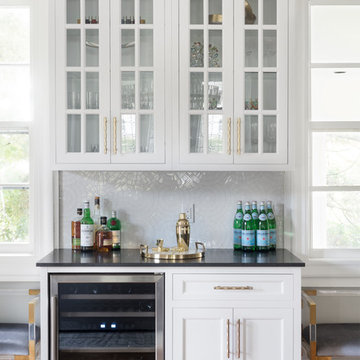
This formal living room was transform for a family with three young children into a semi formal family space. By building this large fireplace surround and hiding inside it a large smart television and sound bar, the family is able to use the room for both formal and in formal hosting. there was a dry bar built on one side of the room to accommodate the many guests, and a small desk and chairs duplicating as a game table for the kids.
photographed by Hulya Kolabas

Custom fireplace design with 3-way horizontal fireplace unit. This intricate design includes a concealed audio cabinet with custom slatted doors, lots of hidden storage with touch latch hardware and custom corner cabinet door detail. Walnut veneer material is complimented with a black Dekton surface by Cosentino.
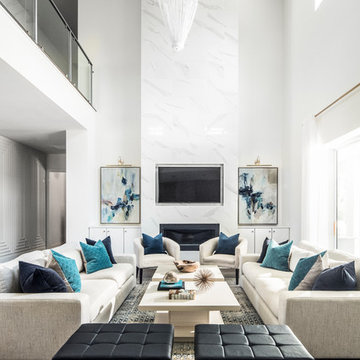
Stephen Allen Photography
Expansive transitional open concept living room in Orlando with white walls, dark hardwood floors, a standard fireplace, a tile fireplace surround and a built-in media wall.
Expansive transitional open concept living room in Orlando with white walls, dark hardwood floors, a standard fireplace, a tile fireplace surround and a built-in media wall.

This Edwardian house in Redland has been refurbished from top to bottom. The 1970s decor has been replaced with a contemporary and slightly eclectic design concept. The front living room had to be completely rebuilt as the existing layout included a garage. Wall panelling has been added to the walls and the walls have been painted in Farrow and Ball Studio Green to create a timeless yes mysterious atmosphere. The false ceiling has been removed to reveal the original ceiling pattern which has been painted with gold paint. All sash windows have been replaced with timber double glazed sash windows.
An in built media wall complements the wall panelling.
The interior design is by Ivywell Interiors.

We were very fortunate to collaborate with Janice who runs the Instagram account @ourhomeonthefold. Janice was on the look out for a new media wall fire and we provided our NERO 1500 1.5m wide electric fire with our REAL log fuel bed. Her husband got to work and but their own customer media wall to suit their space.
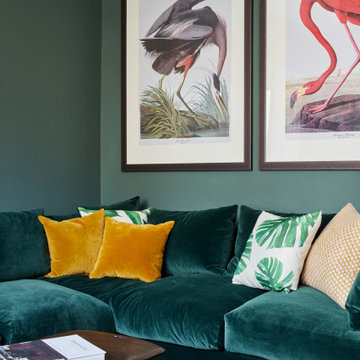
Inviting sitting room to relax in, with built in joinery, large corner sofa and bay window.
This is an example of a mid-sized eclectic living room in London with green walls, light hardwood floors, a standard fireplace, a stone fireplace surround, a built-in media wall and beige floor.
This is an example of a mid-sized eclectic living room in London with green walls, light hardwood floors, a standard fireplace, a stone fireplace surround, a built-in media wall and beige floor.
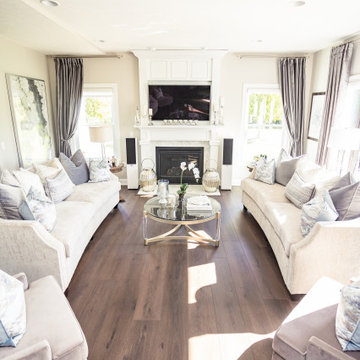
A rich, even, walnut tone with a smooth finish. This versatile color works flawlessly with both modern and classic styles.
Inspiration for a large traditional formal open concept living room in Columbus with beige walls, vinyl floors, a standard fireplace, a plaster fireplace surround, a built-in media wall and brown floor.
Inspiration for a large traditional formal open concept living room in Columbus with beige walls, vinyl floors, a standard fireplace, a plaster fireplace surround, a built-in media wall and brown floor.

The balance of textures and color in the living room came together beautifully: stone, oak, chenille, glass, warm and cool colors.
Mid-sized contemporary open concept living room in New York with grey walls, concrete floors, a wood stove, a stone fireplace surround, a built-in media wall and grey floor.
Mid-sized contemporary open concept living room in New York with grey walls, concrete floors, a wood stove, a stone fireplace surround, a built-in media wall and grey floor.

A request we often receive is to have an open floor plan, and for good reason too! Many of us don't want to be cut off from all the fun that's happening in our entertaining spaces. Knocking out the wall in between the living room and kitchen creates a much better flow.
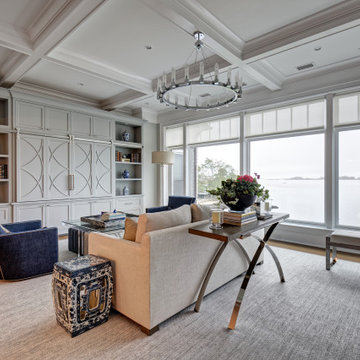
Design ideas for a large beach style formal open concept living room in New York with grey walls, light hardwood floors, a wood fireplace surround, a built-in media wall, grey floor, coffered and a two-sided fireplace.
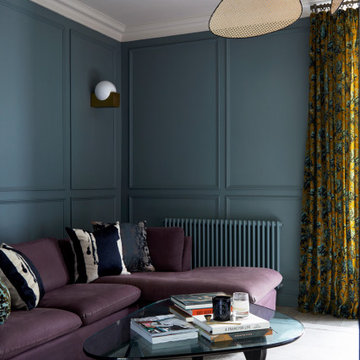
The living room at Highgate House. An internal Crittall door and panel frames a view into the room from the hallway. Painted in a deep, moody green-blue with stone coloured ceiling and contrasting dark green joinery, the room is a grown-up cosy space.
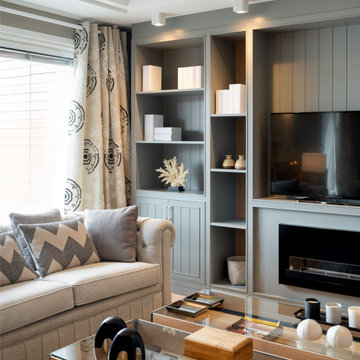
Reforma integral Sube Interiorismo www.subeinteriorismo.com
Biderbost Photo
This is an example of a large transitional open concept living room in Bilbao with a library, grey walls, laminate floors, a ribbon fireplace, a wood fireplace surround, a built-in media wall, beige floor, coffered and wallpaper.
This is an example of a large transitional open concept living room in Bilbao with a library, grey walls, laminate floors, a ribbon fireplace, a wood fireplace surround, a built-in media wall, beige floor, coffered and wallpaper.
All Fireplaces Living Room Design Photos with a Built-in Media Wall
9