All Wall Treatments Living Room Design Photos with a Built-in Media Wall
Refine by:
Budget
Sort by:Popular Today
41 - 60 of 1,734 photos
Item 1 of 3

this modern Scandinavian living room is designed to reflect nature's calm and beauty in every detail. A minimalist design featuring a neutral color palette, natural wood, and velvety upholstered furniture that translates the ultimate elegance and sophistication.
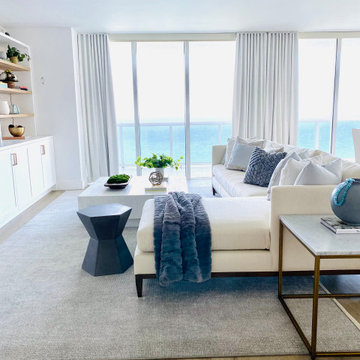
Modern Coastal Living Room Design
Inspiration for a mid-sized beach style formal open concept living room in Miami with white walls, medium hardwood floors, a built-in media wall and brown floor.
Inspiration for a mid-sized beach style formal open concept living room in Miami with white walls, medium hardwood floors, a built-in media wall and brown floor.
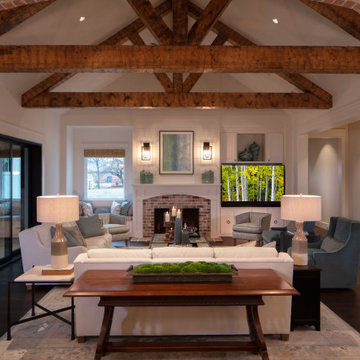
Inspired by a modern farmhouse influence, this 6,336 square foot (9,706 square foot under roof) 4-bedroom, 4 full bath, 3 half bath, 6 car garage custom ranch-style home has woven contemporary features into a consistent string of timeless, traditional elements to create a relaxed aesthetic throughout.
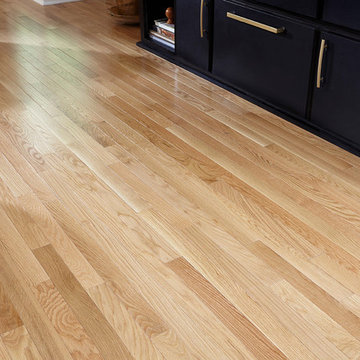
Design ideas for an industrial living room in Raleigh with light hardwood floors, white walls, a built-in media wall, timber and wood walls.

Видео обзор квартиры смотрите здесь:
YouTube: https://youtu.be/y3eGzYcDaHo
RuTube: https://rutube.ru/video/a574020d99fb5d2aeb4ff457df1a1b28/

Custom furniture, hidden TV, Neolith
Photo of a large country open concept living room in Other with light hardwood floors, a two-sided fireplace, a built-in media wall, wood and wood walls.
Photo of a large country open concept living room in Other with light hardwood floors, a two-sided fireplace, a built-in media wall, wood and wood walls.

This project is a refurbishment of a listed building, and conversion from office use to boutique hotel.
A challenging scheme which requires careful consideration of an existing heritage asset while introducing a contemporary feel and aesthetic.
As a former council owned office building, Group D assisted the developer in their bid to acquire the building and the project is ongoing with the target of opening in late 2023.

Design ideas for a large country open concept living room in Chicago with white walls, vinyl floors, a standard fireplace, a built-in media wall, grey floor, vaulted and planked wall panelling.
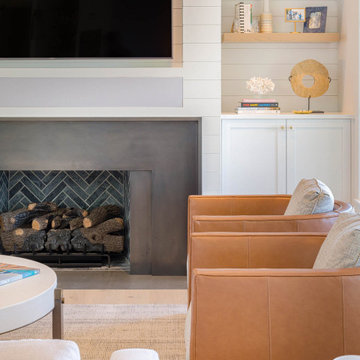
Design ideas for a beach style open concept living room in Seattle with white walls, light hardwood floors, a standard fireplace, a metal fireplace surround, a built-in media wall, vaulted and planked wall panelling.
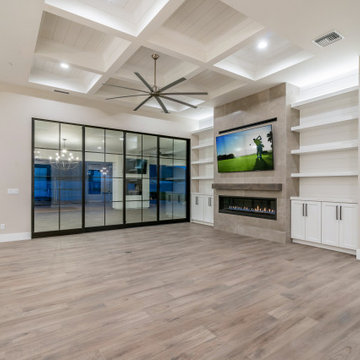
This is an example of a large modern open concept living room in Phoenix with a home bar, white walls, ceramic floors, a standard fireplace, a concrete fireplace surround, a built-in media wall, timber and planked wall panelling.
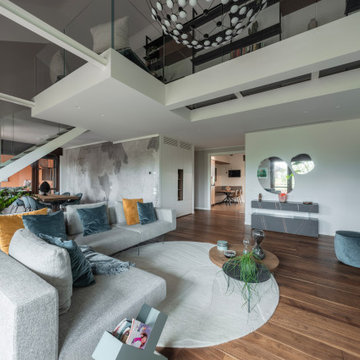
Vista del soggiorno verso l'ingresso dell'appartamento con il volume del soppalco in primo piano. La struttura è stata realizzata in ferro e vetro, e rivestita nella parte sottostante da cartongesso. Molto suggestiva la passerella in vetro creata per sottolineare l'altezza dell'ambiente.
Foto di Simone Marulli

Il bellissimo appartamento a Bologna di questa giovanissima coppia con due figlie, Ginevra e Virginia, è stato realizzato su misura per fornire a V e M una casa funzionale al 100%, senza rinunciare alla bellezza e al fattore wow. La particolarità della casa è sicuramente l’illuminazione, ma anche la scelta dei materiali.
Eleganza e funzionalità sono sempre le parole chiave che muovono il nostro design e nell’appartamento VDD raggiungono l’apice.
Il tutto inizia con un soggiorno completo di tutti i comfort e di vari accessori; guardaroba, librerie, armadietti con scarpiere fino ad arrivare ad un’elegantissima cucina progettata appositamente per V!
Lavanderia a scomparsa con vista diretta sul balcone. Tutti i mobili sono stati scelti con cura e rispettando il budget. Numerosi dettagli rendono l’appartamento unico:
i controsoffitti, ad esempio, o la pavimentazione interrotta da una striscia nera continua, con l’intento di sottolineare l’ingresso ma anche i punti focali della casa. Un arredamento superbo e chic rende accogliente il soggiorno.
Alla camera da letto principale si accede dal disimpegno; varcando la porta si ripropone il linguaggio della sottolineatura del pavimento con i controsoffitti, in fondo al quale prende posto un piccolo angolo studio. Voltando lo sguardo si apre la zona notte, intima e calda, con un grande armadio con ante in vetro bronzato riflettente che riscaldano lo spazio. Il televisore è sostituito da un sistema di proiezione a scomparsa.
Una porta nascosta interrompe la continuità della parete. Lì dentro troviamo il bagno personale, ma sicuramente la stanza più seducente. Una grande doccia per due persone con tutti i comfort del mercato: bocchette a cascata, soffioni colorati, struttura wellness e tubo dell’acqua! Una mezza luna di specchio retroilluminato poggia su un lungo piano dove prendono posto i due lavabi. I vasi, invece, poggiano su una parete accessoria che non solo nasconde i sistemi di scarico, ma ha anche la funzione di contenitore. L’illuminazione del bagno è progettata per garantire il relax nei momenti più intimi della giornata.
Le camerette di Ginevra e Virginia sono totalmente personalizzate e progettate per sfruttare al meglio lo spazio. Particolare attenzione è stata dedicata alla scelta delle tonalità dei tessuti delle pareti e degli armadi. Il bagno cieco delle ragazze contiene una doccia grande ed elegante, progettata con un’ampia nicchia. All’interno del bagno sono stati aggiunti ulteriori vani accessori come mensole e ripiani utili per contenere prodotti e biancheria da bagno.

Ratingen. Wohnbereich zur Terrasse.
Expansive contemporary formal open concept living room in Dusseldorf with white walls, medium hardwood floors, a wood stove, a plaster fireplace surround, a built-in media wall, beige floor and wallpaper.
Expansive contemporary formal open concept living room in Dusseldorf with white walls, medium hardwood floors, a wood stove, a plaster fireplace surround, a built-in media wall, beige floor and wallpaper.
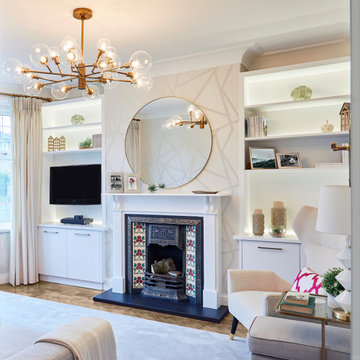
The complete renovation of a 1930s living room with a large Bay window.
Small modern living room in Cardiff with a library, white walls, medium hardwood floors, a standard fireplace, a tile fireplace surround, a built-in media wall, brown floor and wallpaper.
Small modern living room in Cardiff with a library, white walls, medium hardwood floors, a standard fireplace, a tile fireplace surround, a built-in media wall, brown floor and wallpaper.

This rural cottage in Northumberland was in need of a total overhaul, and thats exactly what it got! Ceilings removed, beams brought to life, stone exposed, log burner added, feature walls made, floors replaced, extensions built......you name it, we did it!
What a result! This is a modern contemporary space with all the rustic charm you'd expect from a rural holiday let in the beautiful Northumberland countryside. Book In now here: https://www.bridgecottagenorthumberland.co.uk/?fbclid=IwAR1tpc6VorzrLsGJtAV8fEjlh58UcsMXMGVIy1WcwFUtT0MYNJLPnzTMq0w
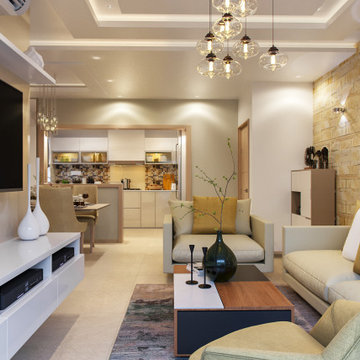
Mid-sized contemporary open concept living room in Hyderabad with multi-coloured walls, a built-in media wall, beige floor and wallpaper.
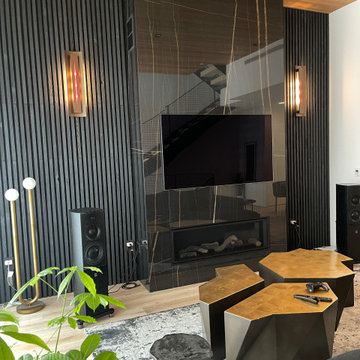
Our goal for this Project was to transform this fireplace into a modern show piece. This is the first room that you see when you enter into this multi level townhouse. Therefore, we wanted to really make an impression.
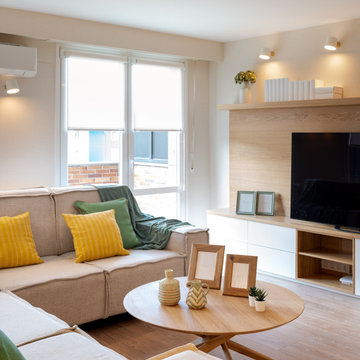
Reforma integral Sube Interiorismo www.subeinteriorismo.com
Fotografía Biderbost Photo
Photo of a large transitional enclosed living room in Bilbao with a library, beige walls, laminate floors, no fireplace, a built-in media wall, brown floor and wallpaper.
Photo of a large transitional enclosed living room in Bilbao with a library, beige walls, laminate floors, no fireplace, a built-in media wall, brown floor and wallpaper.
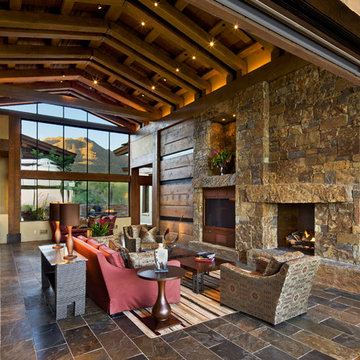
Design ideas for a country open concept living room in Phoenix with a standard fireplace, a stone fireplace surround, slate floors and a built-in media wall.
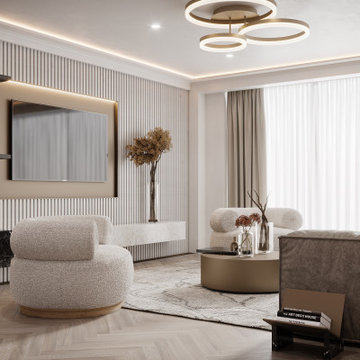
I loved designing this contemporary, minimalist living room!
The brief: to create a contemporary, minimalist and neutral space focusing on mainly a cream and white palette with some earthy tones and a splash of colour through floral accents.
Because of how stripped back and minimal this design is, i knew I had to push myself to still ensure the design was inviting and interesting. I decided to contrast the vertical panelling with the horizontal shelving to the left to create a break in the wall design and to add something new! I also played around with different shapes, contrasting the sharp lines from the shelving with the soft curves of the armchairs and ceiling light for added interest.
I also decided to add a custom marble shelf along the length of the wall and then a black marble slab over it (behind the armchair) for an interesting twist!
All Wall Treatments Living Room Design Photos with a Built-in Media Wall
3