All Wall Treatments Living Room Design Photos with a Built-in Media Wall
Refine by:
Budget
Sort by:Popular Today
121 - 140 of 1,734 photos
Item 1 of 3

Proyecto de decoración para serie de Televisión de Netflix. Junto a Mercedes Canales Directora de Arte de la Serie se proyectan, diseñan y construyen los decorados para las protagonistas de la serie.
Nos encontramos por un lado la casa de Valeria con una decoración retro con antiguos muebles restaurados y pintados en colores muy llamativos y juveniles.
Se aprecian también las molduras y cenefas, los suelos hidráulicos, así como las galerías acristaladas...
Para darle un toque de color y personalidad propia se han empleado diferentes papeles de aire retro sobre las paredes con motiivos florales y estampados muy coloridos.
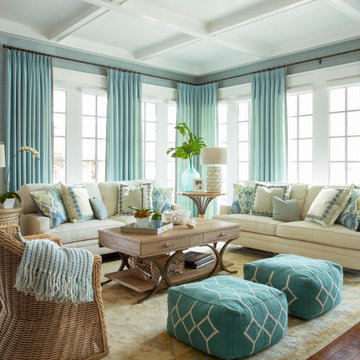
Family room in our 5th St project.
Large transitional open concept living room in Los Angeles with blue walls, light hardwood floors, a standard fireplace, a wood fireplace surround, a built-in media wall, brown floor, coffered and wallpaper.
Large transitional open concept living room in Los Angeles with blue walls, light hardwood floors, a standard fireplace, a wood fireplace surround, a built-in media wall, brown floor, coffered and wallpaper.
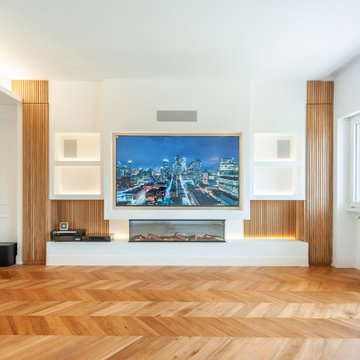
Parete attrezzata realizzata in cartongesso su progetto per inserimento di camino, televisore ed impianto audio integrato. Vani chiusi e rivestimenti i legno.
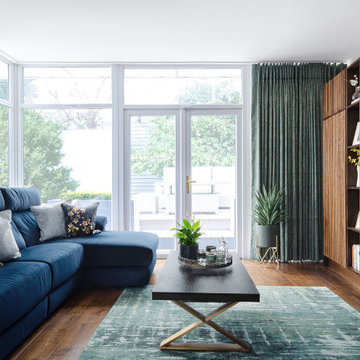
Part of an open plan space - A living room with textured layers adding cosiness and comfort in this coastal property. Using a colour palette of greens and blues with abstract patterns in the soft furnishings. Bespoke cabinetry in a TV unit with wood slats and handleless drawer storage. A number of display shelves for photos and ornaments. The unit also conceals a radiator to the left and has firewood storage to the right. Flooring in large format tile and rich engineered hardwood.
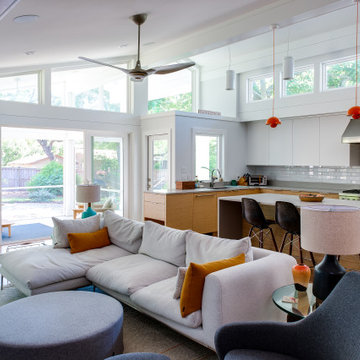
Renovation update and addition to a vintage 1960's suburban ranch house.
Bauen Group - Contractor
Rick Ricozzi - Photographer
Mid-sized midcentury open concept living room in Other with white walls, medium hardwood floors, a ribbon fireplace, a stone fireplace surround, a built-in media wall, beige floor, vaulted and panelled walls.
Mid-sized midcentury open concept living room in Other with white walls, medium hardwood floors, a ribbon fireplace, a stone fireplace surround, a built-in media wall, beige floor, vaulted and panelled walls.
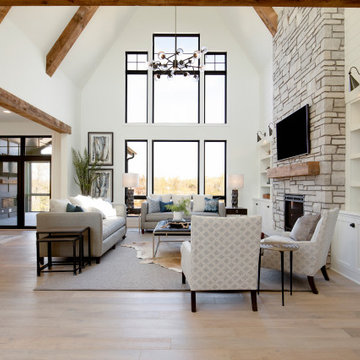
Expansive transitional open concept living room in Minneapolis with white walls, light hardwood floors, a standard fireplace, a stone fireplace surround, a built-in media wall, beige floor, vaulted and planked wall panelling.
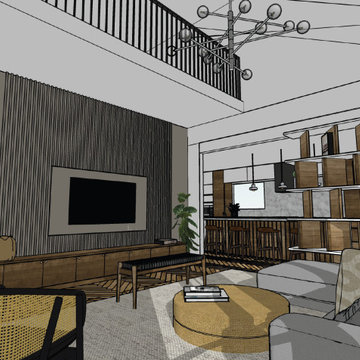
This living room is adjacent to the kitchen we designed and remodeled for the same Coppell client on W Bethel School Rd. Our purpose here was to design a more functional, modern living room space, in order to match the new kitchen look and feel and get a fresher feeling for the whole family to spend time together, as well as heighten their hospitality ability for guests. This living room design extends the white oak herringbone floor to the rest of the downstairs area and updates the furniture with mostly West Elm and Restoration Hardware selections. This living room also features a niched tv, updated fireplace, and a custom Nogal tv stand and bookshelf.
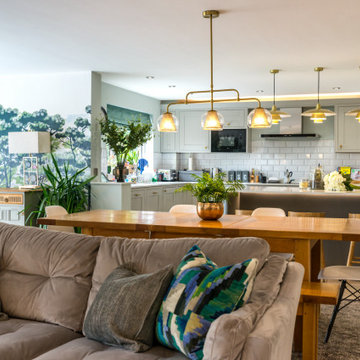
Cozy and contemporary family home, full of character, featuring oak wall panelling, gentle green / teal / grey scheme and soft tones. For more projects, go to www.ihinteriors.co.uk
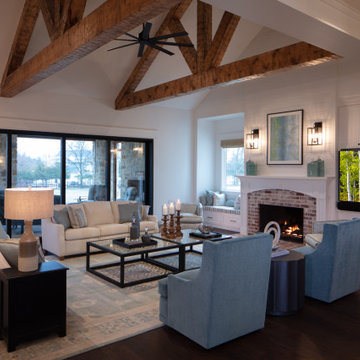
Inspired by a modern farmhouse influence, this 6,336 square foot (9,706 square foot under roof) 4-bedroom, 4 full bath, 3 half bath, 6 car garage custom ranch-style home has woven contemporary features into a consistent string of timeless, traditional elements to create a relaxed aesthetic throughout.
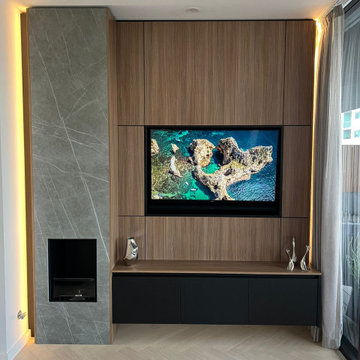
Wall hung TV unit incorporated with a stone feature fireplace
Photo of a small contemporary enclosed living room in Sydney with white walls, light hardwood floors, a standard fireplace, a stone fireplace surround, a built-in media wall, beige floor and panelled walls.
Photo of a small contemporary enclosed living room in Sydney with white walls, light hardwood floors, a standard fireplace, a stone fireplace surround, a built-in media wall, beige floor and panelled walls.
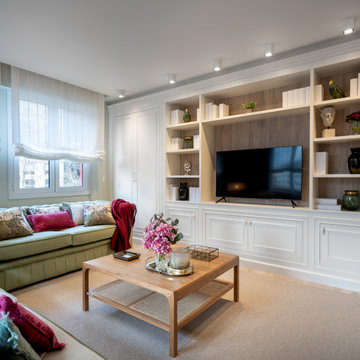
Reforma integral Sube Interiorismo www.subeinteriorismo.com
Biderbost Photo
Inspiration for a traditional open concept living room in Other with a library, green walls, laminate floors, a built-in media wall, beige floor and wallpaper.
Inspiration for a traditional open concept living room in Other with a library, green walls, laminate floors, a built-in media wall, beige floor and wallpaper.
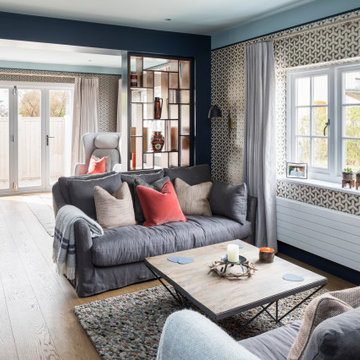
Re-designed room to provide a snug at one end and library / home office at the other
Design ideas for a large contemporary enclosed living room in Hampshire with a library, blue walls, medium hardwood floors, a wood stove, a stone fireplace surround, a built-in media wall and wallpaper.
Design ideas for a large contemporary enclosed living room in Hampshire with a library, blue walls, medium hardwood floors, a wood stove, a stone fireplace surround, a built-in media wall and wallpaper.
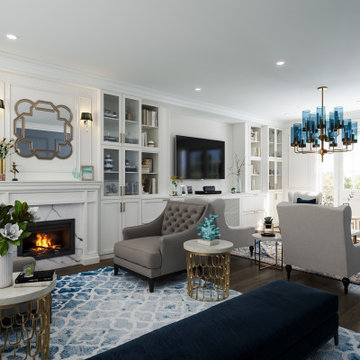
Hamptons family living at its best. This client wanted a beautiful Hamptons style home to emerge from the renovation of a tired brick veneer home for her family. The white/grey/blue palette of Hamptons style was her go to style which was an imperative part of the design brief but the creation of new zones for adult and soon to be teenagers was just as important. Our client didn't know where to start and that's how we helped her. Starting with a design brief, we set about working with her to choose all of the colours, finishes, fixtures and fittings and to also design the joinery/cabinetry to satisfy storage and aesthetic needs. We supplemented this with a full set of construction drawings to compliment the Architectural plans. Nothing was left to chance as we created the home of this family's dreams. Using white walls and dark floors throughout enabled us to create a harmonious palette that flowed from room to room. A truly beautiful home, one of our favourites!
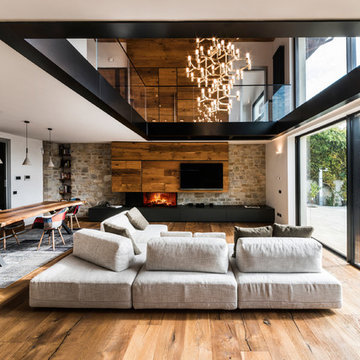
Fotografo: Vito Corvasce
Design ideas for an expansive contemporary formal loft-style living room in Rome with white walls, medium hardwood floors, a corner fireplace, a wood fireplace surround and a built-in media wall.
Design ideas for an expansive contemporary formal loft-style living room in Rome with white walls, medium hardwood floors, a corner fireplace, a wood fireplace surround and a built-in media wall.
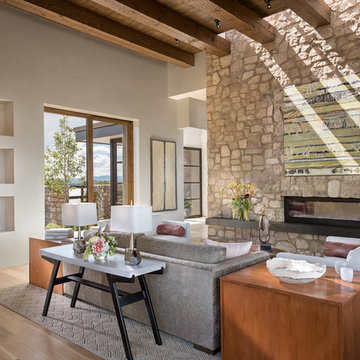
Wendy McEahern
Inspiration for a large open concept living room in Albuquerque with white walls, medium hardwood floors, a two-sided fireplace, a stone fireplace surround, brown floor and a built-in media wall.
Inspiration for a large open concept living room in Albuquerque with white walls, medium hardwood floors, a two-sided fireplace, a stone fireplace surround, brown floor and a built-in media wall.

Mid-sized contemporary formal enclosed living room in London with white walls, medium hardwood floors, a standard fireplace, a stone fireplace surround, a built-in media wall, beige floor, coffered and panelled walls.
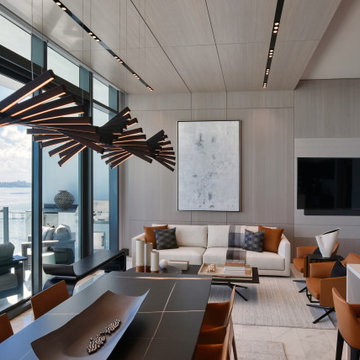
This is an example of a large contemporary formal open concept living room in Miami with grey walls, marble floors, a built-in media wall, grey floor, wood and wallpaper.

Зона гостиной.
Дизайн проект: Семен Чечулин
Стиль: Наталья Орешкова
Inspiration for a mid-sized industrial open concept living room in Saint Petersburg with a library, grey walls, vinyl floors, a built-in media wall, brown floor and wood.
Inspiration for a mid-sized industrial open concept living room in Saint Petersburg with a library, grey walls, vinyl floors, a built-in media wall, brown floor and wood.
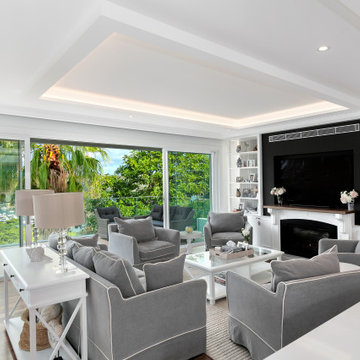
Luxury beach style living room with home theater and fireplace
Inspiration for a large beach style open concept living room in Sydney with white walls, medium hardwood floors, a standard fireplace, a stone fireplace surround, a built-in media wall, recessed and decorative wall panelling.
Inspiration for a large beach style open concept living room in Sydney with white walls, medium hardwood floors, a standard fireplace, a stone fireplace surround, a built-in media wall, recessed and decorative wall panelling.

Extensive custom millwork can be seen throughout the entire home, but especially in the living room. Floor-to-ceiling windows and French doors with cremone bolts allow for an abundance of natural light and unobstructed water views.
All Wall Treatments Living Room Design Photos with a Built-in Media Wall
7