Living Room Design Photos with a Concrete Fireplace Surround and a Freestanding TV
Refine by:
Budget
Sort by:Popular Today
21 - 40 of 433 photos
Item 1 of 3
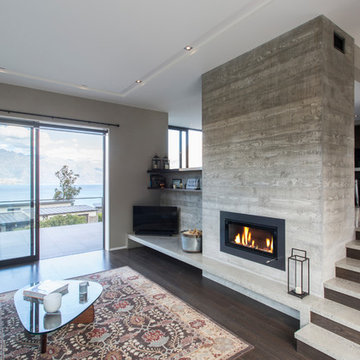
Graham Warman Photography
Inspiration for a large contemporary open concept living room in Other with a concrete fireplace surround, beige walls, dark hardwood floors, a ribbon fireplace, a freestanding tv and brown floor.
Inspiration for a large contemporary open concept living room in Other with a concrete fireplace surround, beige walls, dark hardwood floors, a ribbon fireplace, a freestanding tv and brown floor.
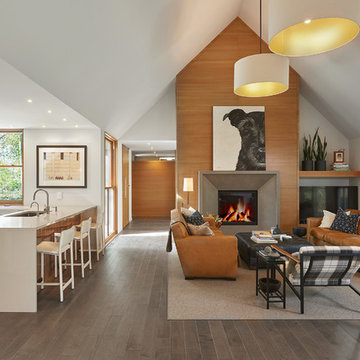
Inspiration for a large contemporary open concept living room in Grand Rapids with white walls, a standard fireplace, a concrete fireplace surround, grey floor, medium hardwood floors and a freestanding tv.
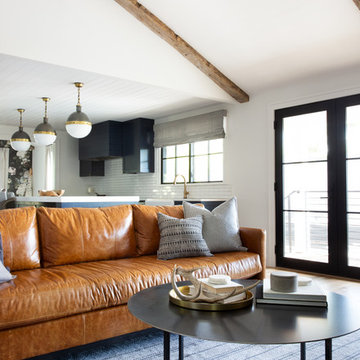
We gave the living room in this Austin home soothing interiors and furnishings perfect for entertaining.
Project designed by Sara Barney’s Austin interior design studio BANDD DESIGN. They serve the entire Austin area and its surrounding towns, with an emphasis on Round Rock, Lake Travis, West Lake Hills, and Tarrytown.
For more about BANDD DESIGN, click here: https://bandddesign.com/
To learn more about this project, click here:
https://bandddesign.com/austin-camelot-interior-design/
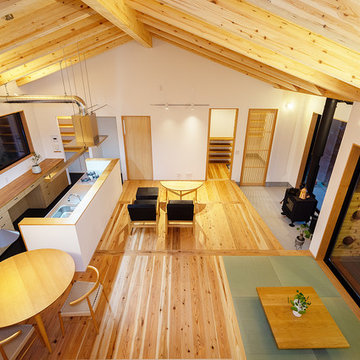
リビングから梯子を使い、ロフトにあがるとこんな眺め。
これもまた素適です。
Inspiration for a large scandinavian open concept living room in Other with white walls, a wood stove, a concrete fireplace surround, medium hardwood floors, a freestanding tv, brown floor, wood and wallpaper.
Inspiration for a large scandinavian open concept living room in Other with white walls, a wood stove, a concrete fireplace surround, medium hardwood floors, a freestanding tv, brown floor, wood and wallpaper.
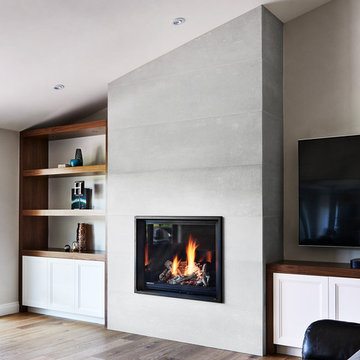
Mid-sized contemporary open concept living room in Toronto with grey walls, medium hardwood floors, a standard fireplace, a concrete fireplace surround, a freestanding tv and brown floor.
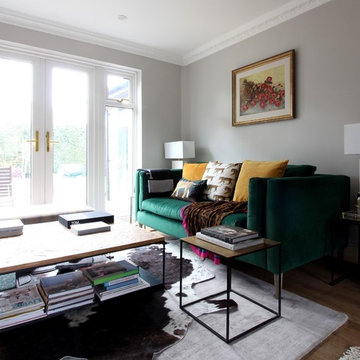
Double aspect living room painted in Farrow & Ball Cornforth White, with a large grey rug layered with a cowhide (both from The Rug Seller). The large coffee table (100x100cm) is from La Redoute and it was chosen as it provides excellent storage. A glass table was not an option for this family who wanted to use the table as a footstool when watching movies!
The sofa is the Eden from the Sofa Workshop via DFS. The cushions are from H&M and the throw by Hermes, The brass side tables are via Houseology and they are by Dutchbone, a Danish interiors brand. The table lamps are by Safavieh. The roses canvas was drawn by the owner's grandma. A natural high fence that surrounds the back garden provides privacy and as a result the owners felt that curtains were not needed on this side of the room.
The floor is a 12mm laminate in smoked oak colour.
Photo: Jenny Kakoudakis
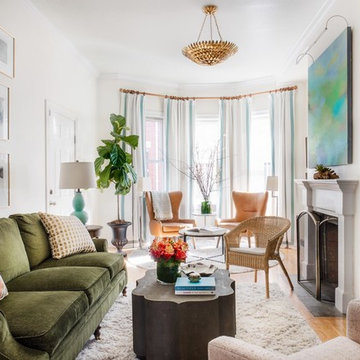
A love of blues and greens and a desire to feel connected to family were the key elements requested to be reflected in this home.
Project designed by Boston interior design studio Dane Austin Design. They serve Boston, Cambridge, Hingham, Cohasset, Newton, Weston, Lexington, Concord, Dover, Andover, Gloucester, as well as surrounding areas.
For more about Dane Austin Design, click here: https://daneaustindesign.com/
To learn more about this project, click here: https://daneaustindesign.com/charlestown-brownstone
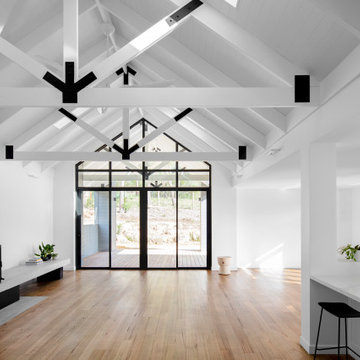
Natural light, white interior, exposed trusses, timber linings, wooden floors,
Design ideas for a large contemporary formal open concept living room in Melbourne with white walls, light hardwood floors, a wood stove, a concrete fireplace surround, a freestanding tv, vaulted and panelled walls.
Design ideas for a large contemporary formal open concept living room in Melbourne with white walls, light hardwood floors, a wood stove, a concrete fireplace surround, a freestanding tv, vaulted and panelled walls.
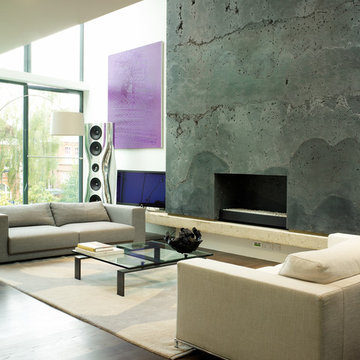
Inspiration for a contemporary open concept living room in London with medium hardwood floors, a standard fireplace, a concrete fireplace surround and a freestanding tv.
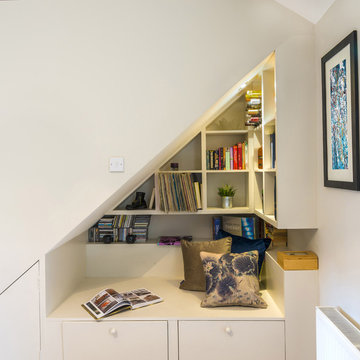
Reading Nook
Photo of a mid-sized transitional open concept living room in Dublin with a library, beige walls, light hardwood floors, no fireplace, a concrete fireplace surround and a freestanding tv.
Photo of a mid-sized transitional open concept living room in Dublin with a library, beige walls, light hardwood floors, no fireplace, a concrete fireplace surround and a freestanding tv.
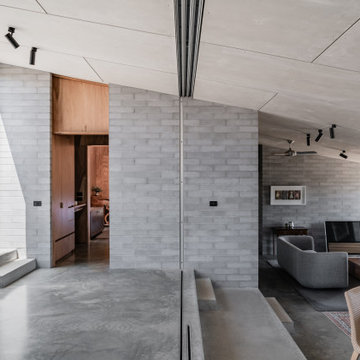
Photo of a large industrial open concept living room in Sydney with grey walls, concrete floors, a standard fireplace, a concrete fireplace surround, a freestanding tv and grey floor.
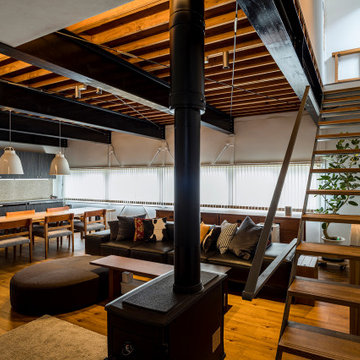
リビングダイニングルーム
Photo of a mid-sized contemporary open concept living room in Other with a music area, white walls, painted wood floors, a wood stove, a concrete fireplace surround, a freestanding tv, brown floor, exposed beam and planked wall panelling.
Photo of a mid-sized contemporary open concept living room in Other with a music area, white walls, painted wood floors, a wood stove, a concrete fireplace surround, a freestanding tv, brown floor, exposed beam and planked wall panelling.
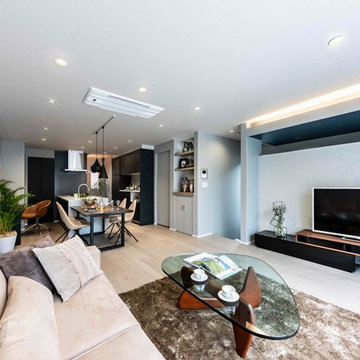
心地よい広さを設定したリビング・ダイニング・キッチンの床材は、全てフローリング。
幅185㎜だが、表面のエッジは丁寧に面取りされてとても上品なマット仕上げ。
北欧の暮らしが育てた歩行間は、素足が気持ち良い。
This is an example of a mid-sized modern open concept living room in Other with a library, grey walls, plywood floors, no fireplace, a concrete fireplace surround, a freestanding tv and grey floor.
This is an example of a mid-sized modern open concept living room in Other with a library, grey walls, plywood floors, no fireplace, a concrete fireplace surround, a freestanding tv and grey floor.
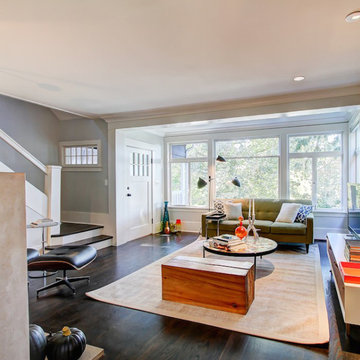
Charming Mid-century take on a classic bungalow.
This is an example of a mid-sized scandinavian open concept living room in Dallas with grey walls, dark hardwood floors, a standard fireplace, a concrete fireplace surround, a freestanding tv and brown floor.
This is an example of a mid-sized scandinavian open concept living room in Dallas with grey walls, dark hardwood floors, a standard fireplace, a concrete fireplace surround, a freestanding tv and brown floor.
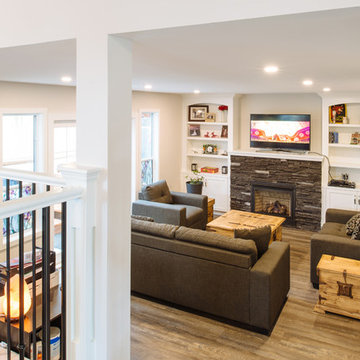
Revival Arts Photography Clients enjoys their time with friends and family or watching a movie with their kids. Storage for books and media entertainment provided. A gas fireplace allows warmth and comfort on chilly evenings.
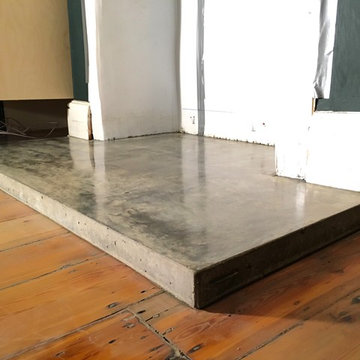
London, Woolwich, standard grey polished concrete fire hearth ready for wood burning stove to sit on. Junior Phipps
This is an example of a small contemporary formal open concept living room in London with green walls, light hardwood floors, a wood stove, a concrete fireplace surround and a freestanding tv.
This is an example of a small contemporary formal open concept living room in London with green walls, light hardwood floors, a wood stove, a concrete fireplace surround and a freestanding tv.
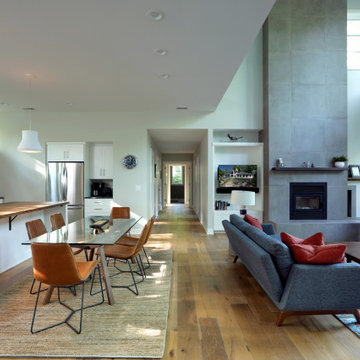
Design ideas for a mid-sized country open concept living room in Grand Rapids with grey walls, light hardwood floors, a standard fireplace, a concrete fireplace surround and a freestanding tv.
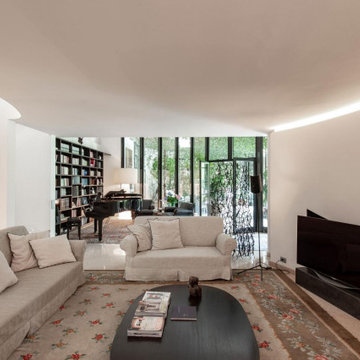
Photo of an expansive eclectic open concept living room in Milan with white walls, marble floors, a standard fireplace, a concrete fireplace surround, a freestanding tv, pink floor, coffered and wallpaper.
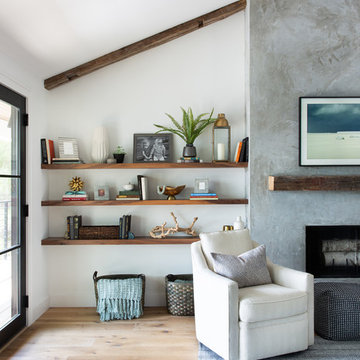
We gave the living room in this Austin home soothing interiors and furnishings perfect for entertaining.
Project designed by Sara Barney’s Austin interior design studio BANDD DESIGN. They serve the entire Austin area and its surrounding towns, with an emphasis on Round Rock, Lake Travis, West Lake Hills, and Tarrytown.
For more about BANDD DESIGN, click here: https://bandddesign.com/
To learn more about this project, click here:
https://bandddesign.com/austin-camelot-interior-design/
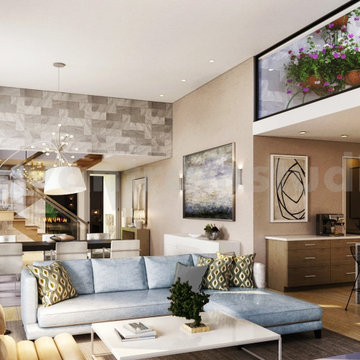
This concept your ideas to decorate modern house, which makes you feel of breath-taking with comfortable blue sofa with table,stylish wall design, glass stairs,flowers, dinning table with modern chairs & pendant lights.Combination of blue sofa with white & wall feels relaxing.
Living Room Design Photos with a Concrete Fireplace Surround and a Freestanding TV
2