Living Room Design Photos with a Concrete Fireplace Surround and a Freestanding TV
Refine by:
Budget
Sort by:Popular Today
81 - 100 of 433 photos
Item 1 of 3
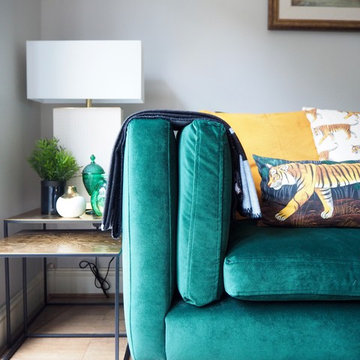
Double aspect living room painted in Farrow & Ball Cornforth White, with a large grey rug layered with a cowhide (both from The Rug Seller). The large coffee table (100x100cm) is from La Redoute and it was chosen as it provides excellent storage. A glass table was not an option for this family who wanted to use the table as a footstool when watching movies!
The sofa is the Eden from the Sofa Workshop via DFS. The cushions are from H&M and the throw by Hermes, The brass side tables are via Houseology and they are by Dutchbone, a Danish interiors brand. The table lamps are by Safavieh. The roses canvas was drawn by the owner's grandma. A natural high fence that surrounds the back garden provides privacy and as a result the owners felt that curtains were not needed on this side of the room.
The floor is a 12mm laminate in smoked oak colour.
Photo: Jenny Kakoudakis
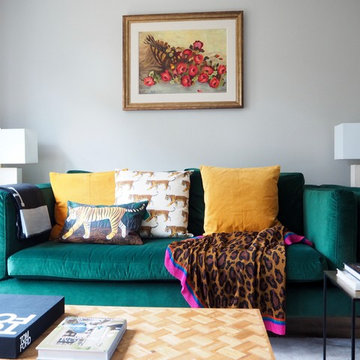
Double aspect living room painted in Farrow & Ball Cornforth White, with a large grey rug layered with a cowhide (both from The Rug Seller). The large coffee table (100x100cm) is from La Redoute and it was chosen as it provides excellent storage. A glass table was not an option for this family who wanted to use the table as a footstool when watching movies!
The sofa is the Eden from the Sofa Workshop via DFS. The cushions are from H&M and the throw by Hermes, The brass side tables are via Houseology and they are by Dutchbone, a Danish interiors brand. The table lamps are by Safavieh. The roses canvas was drawn by the owner's grandma. A natural high fence that surrounds the back garden provides privacy and as a result the owners felt that curtains were not needed on this side of the room.
The floor is a 12mm laminate in smoked oak colour.
Photo: Jenny Kakoudakis
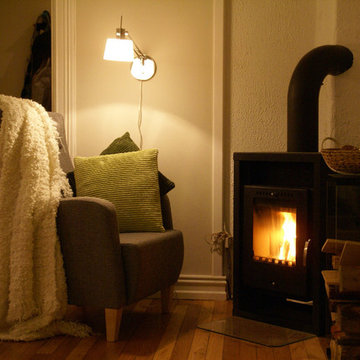
Det er faktisk koselig med peis :)
Design ideas for a small contemporary formal enclosed living room in Other with grey walls, medium hardwood floors, a wood stove, a concrete fireplace surround and a freestanding tv.
Design ideas for a small contemporary formal enclosed living room in Other with grey walls, medium hardwood floors, a wood stove, a concrete fireplace surround and a freestanding tv.
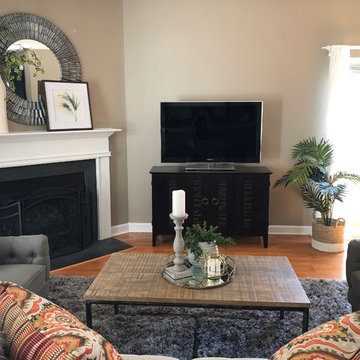
Mid-sized transitional formal enclosed living room in Charlotte with brown walls, medium hardwood floors, a corner fireplace, a concrete fireplace surround, a freestanding tv and brown floor.
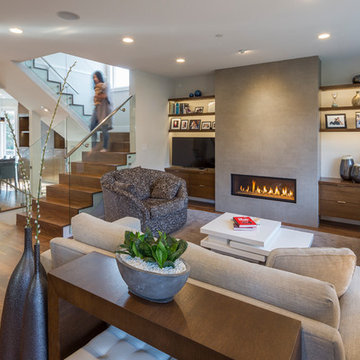
This is an example of a mid-sized contemporary formal open concept living room in Vancouver with beige walls, medium hardwood floors, a ribbon fireplace, a concrete fireplace surround, a freestanding tv and brown floor.
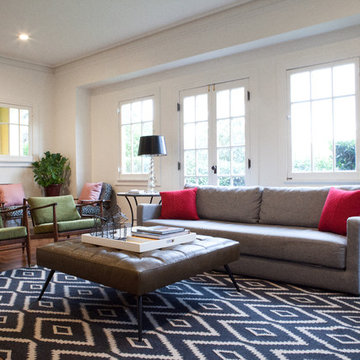
As a recently purchased home, our clients quickly decided they needed to make some major adjustments. The home was pretty outdated and didn’t speak to the young family’s unique style, but we wanted to keep the welcoming character of this Mediterranean bungalow in tact. The classic white kitchen with a new layout is the perfect backdrop for the family. Brass accents add a touch of luster throughout and modernizes the fixtures and hardware.
While the main common areas feature neutral color palettes, we quickly gave each room a burst of energy through bright accent colors and patterned textiles. The kids’ rooms are the most playful, showcasing bold wallcoverings, bright tones, and even a teepee tent reading nook.
Designed by Joy Street Design serving Oakland, Berkeley, San Francisco, and the whole of the East Bay.
For more about Joy Street Design, click here: https://www.joystreetdesign.com/
To learn more about this project, click here: https://www.joystreetdesign.com/portfolio/gower-street
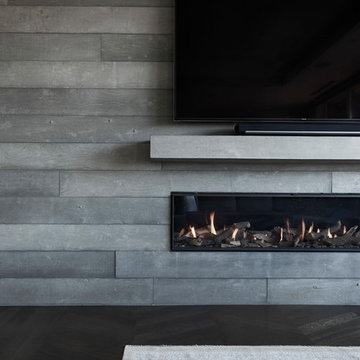
A board formed concrete fireplace surround. Bringing back an authentic look in a modern interior with board formed, concrete panels.
Design ideas for a mid-sized contemporary open concept living room in Toronto with white walls, dark hardwood floors, a standard fireplace, a concrete fireplace surround, a freestanding tv and brown floor.
Design ideas for a mid-sized contemporary open concept living room in Toronto with white walls, dark hardwood floors, a standard fireplace, a concrete fireplace surround, a freestanding tv and brown floor.
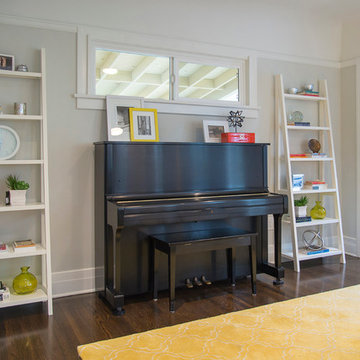
A multipurpose living room we designed boasts a gorgeous seating area and piano space. We separated these two areas with a timeless gray sectional, which forms the living area. In this space we have a white tufted armchair and creatively designed fireplace.
In the music area of this room we have two modern shelves, an organic wooden bench, and unique artwork.
Throughout the room we've integrated bright yellows, oranges, and trendy metallics which brings these two areas together cohesively.
Project designed by Courtney Thomas Design in La Cañada. Serving Pasadena, Glendale, Monrovia, San Marino, Sierra Madre, South Pasadena, and Altadena.
For more about Courtney Thomas Design, click here: https://www.courtneythomasdesign.com/
To learn more about this project, click here: https://www.courtneythomasdesign.com/portfolio/los-feliz-bungalow/
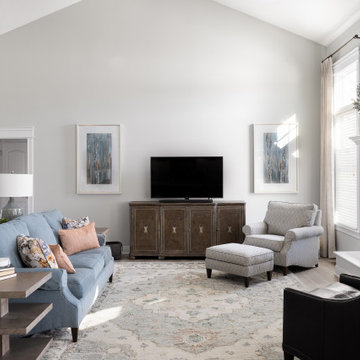
We brightened up this 10-year-old house on a modest budget. We lightened the kitchen countertops and backsplash tiles to contrast with the existing cabinetry and flooring. We gave the living room a comfortable coastal vibe with lighter walls, updated fireplace tiles, and new furniture arranged to include wheelchair access and a pet play area.
---
Project completed by Wendy Langston's Everything Home interior design firm, which serves Carmel, Zionsville, Fishers, Westfield, Noblesville, and Indianapolis.
For more about Everything Home, click here: https://everythinghomedesigns.com/
To learn more about this project, click here:
https://everythinghomedesigns.com/portfolio/westfield-open-concept-refresh/
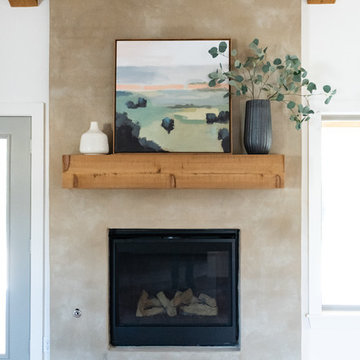
Photo of a large transitional open concept living room in Oklahoma City with white walls, light hardwood floors, a standard fireplace, a concrete fireplace surround, a freestanding tv and brown floor.
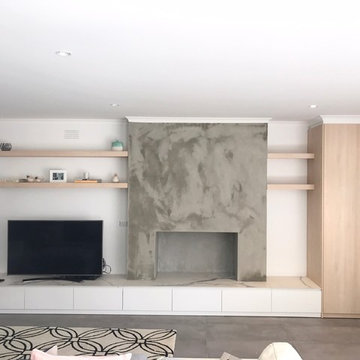
TV unit and entry storage combined in Beaumaris. 2-Pac painted drawer fronts incorporating Polytec Nordic oak woodmatt to flow through from kitchen to tall storage unit and floating shelves, allowing the Quantum quartz QSix+ statuario honed porcelain benchtop to be the show piece.
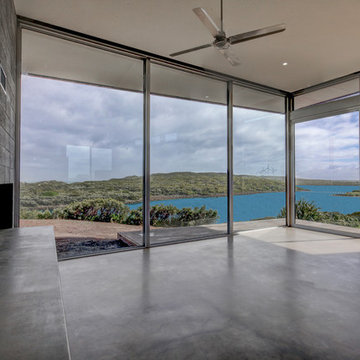
Design ideas for a mid-sized modern open concept living room in Melbourne with white walls, concrete floors, a standard fireplace, a concrete fireplace surround and a freestanding tv.
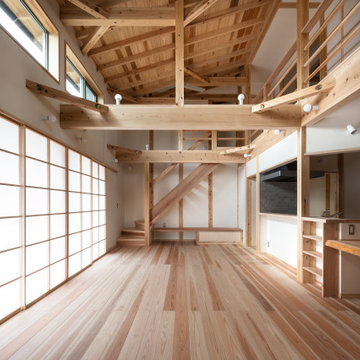
Open concept living room in Other with white walls, medium hardwood floors, a wood stove, a concrete fireplace surround, a freestanding tv, brown floor, exposed beam and wallpaper.
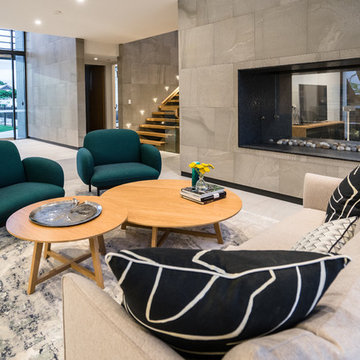
Lasan Nguyen
Photo of a mid-sized contemporary open concept living room in Brisbane with a library, beige walls, ceramic floors, no fireplace, a concrete fireplace surround, a freestanding tv and white floor.
Photo of a mid-sized contemporary open concept living room in Brisbane with a library, beige walls, ceramic floors, no fireplace, a concrete fireplace surround, a freestanding tv and white floor.
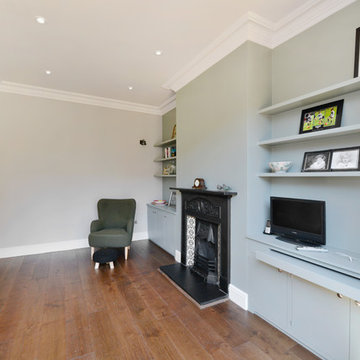
Photo of a mid-sized contemporary open concept living room in London with a music area, blue walls, dark hardwood floors, a standard fireplace, a concrete fireplace surround, a freestanding tv and blue floor.
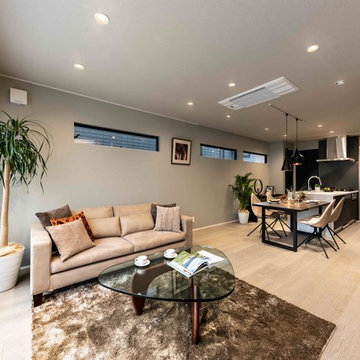
心地よい広さを設定したリビング・ダイニング・キッチンの床材は、全てフローリング。
幅185㎜だが、表面のエッジは丁寧に面取りされてとても上品なマット仕上げ。
北欧の暮らしが育てた歩行間は、素足が気持ち良い。
Inspiration for a mid-sized modern open concept living room in Other with a library, grey walls, plywood floors, no fireplace, a concrete fireplace surround, a freestanding tv and grey floor.
Inspiration for a mid-sized modern open concept living room in Other with a library, grey walls, plywood floors, no fireplace, a concrete fireplace surround, a freestanding tv and grey floor.
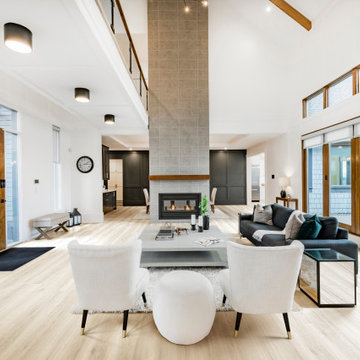
Our Camden SPC Vinyl Plank floors are featured in this open spaced floor plan. The light coastal, beige tones of the floor highlight the dark brown doors and dark gray accent wall.
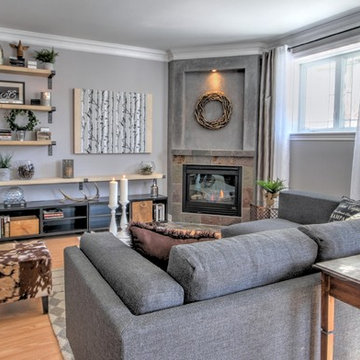
Lyne Brunet
Inspiration for a mid-sized transitional open concept living room in Montreal with grey walls, light hardwood floors, a corner fireplace, a concrete fireplace surround and a freestanding tv.
Inspiration for a mid-sized transitional open concept living room in Montreal with grey walls, light hardwood floors, a corner fireplace, a concrete fireplace surround and a freestanding tv.
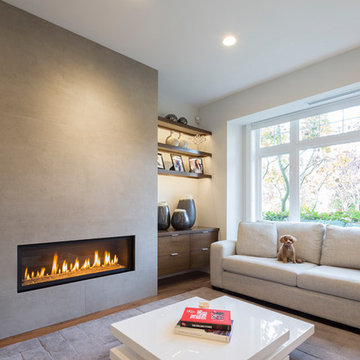
Mid-sized contemporary formal open concept living room in Vancouver with beige walls, medium hardwood floors, a ribbon fireplace, a concrete fireplace surround, a freestanding tv and brown floor.
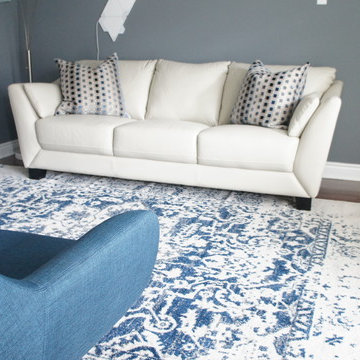
Classic blue and white colors adorn this small and charming living room.
Project completed by Toronto interior design firm Camden Lane Interiors, which serves Toronto.
For more about Camden Lane Interiors, click here: https://www.camdenlaneinteriors.com/
Living Room Design Photos with a Concrete Fireplace Surround and a Freestanding TV
5