Living Room Design Photos with a Concrete Fireplace Surround and a Metal Fireplace Surround
Refine by:
Budget
Sort by:Popular Today
21 - 40 of 22,703 photos
Item 1 of 3
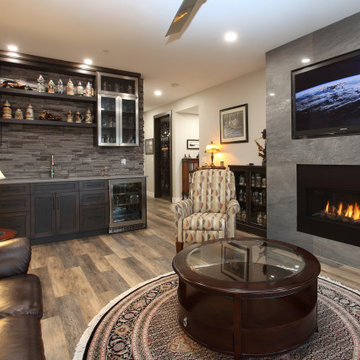
This is an example of a transitional living room in Vancouver with white walls, a standard fireplace, a metal fireplace surround, a wall-mounted tv and brown floor.
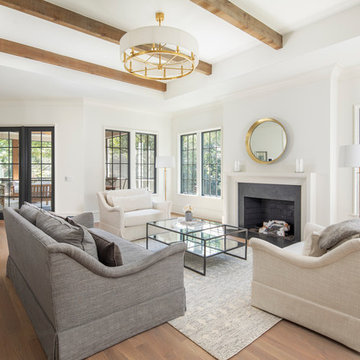
Windows and natural light abound. The 4 panel French door set leads outside to a screened terrace.
Design ideas for a large transitional open concept living room in Charlotte with beige walls, medium hardwood floors, a standard fireplace and a concrete fireplace surround.
Design ideas for a large transitional open concept living room in Charlotte with beige walls, medium hardwood floors, a standard fireplace and a concrete fireplace surround.
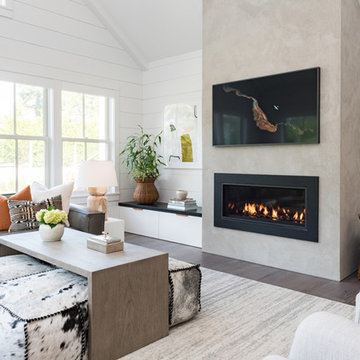
Inviting space for whole family; practical choices
This is an example of a modern open concept living room in Boston with white walls, dark hardwood floors, a standard fireplace, a concrete fireplace surround, a wall-mounted tv and brown floor.
This is an example of a modern open concept living room in Boston with white walls, dark hardwood floors, a standard fireplace, a concrete fireplace surround, a wall-mounted tv and brown floor.
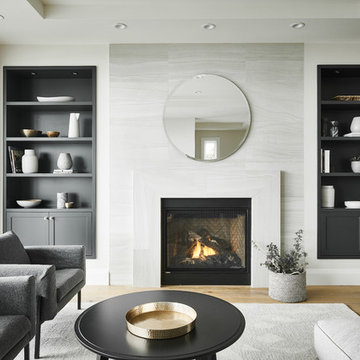
This classic contemporary Living room is brimming with simple elegant details, one of which being the use of modern open shelving. We've decorated these shelves with muted sculptural forms in order to juxtapose the sharp lines of the fireplace stone mantle. Incorporating open shelving into a design allows you to add visual interest with the use of decor items to personalize any space!
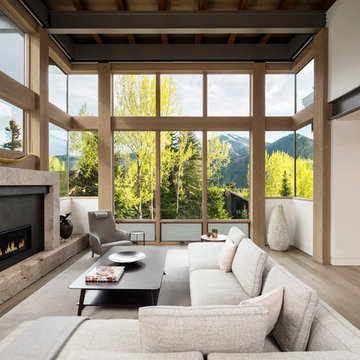
Design ideas for a large country formal open concept living room in Salt Lake City with white walls, light hardwood floors, a ribbon fireplace, a metal fireplace surround and no tv.
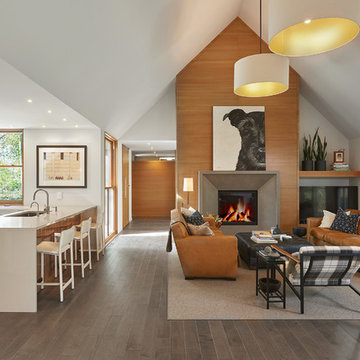
Inspiration for a large contemporary open concept living room in Grand Rapids with white walls, a standard fireplace, a concrete fireplace surround, grey floor, medium hardwood floors and a freestanding tv.
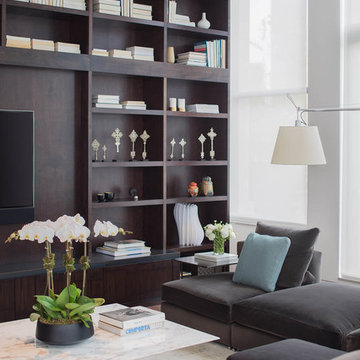
Adriana Solmson Interiors
This is an example of a large contemporary open concept living room in New York with white walls, dark hardwood floors, a corner fireplace, a metal fireplace surround, a built-in media wall and brown floor.
This is an example of a large contemporary open concept living room in New York with white walls, dark hardwood floors, a corner fireplace, a metal fireplace surround, a built-in media wall and brown floor.
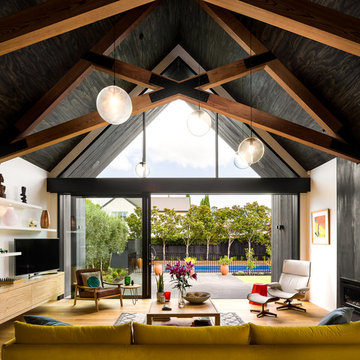
Living Room looking across exterior terrace to swimming pool.
Design ideas for a large contemporary living room in Christchurch with white walls, a metal fireplace surround, a freestanding tv, beige floor, light hardwood floors and a ribbon fireplace.
Design ideas for a large contemporary living room in Christchurch with white walls, a metal fireplace surround, a freestanding tv, beige floor, light hardwood floors and a ribbon fireplace.
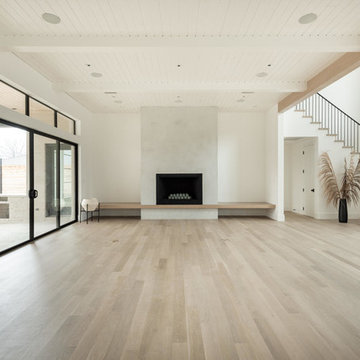
Photo of a large modern formal open concept living room in Dallas with white walls, light hardwood floors, a standard fireplace, a concrete fireplace surround, a wall-mounted tv and brown floor.
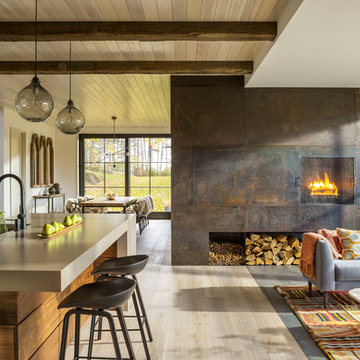
Inspiration for a mid-sized country open concept living room in Burlington with a metal fireplace surround, no tv, white walls, light hardwood floors, a standard fireplace and beige floor.
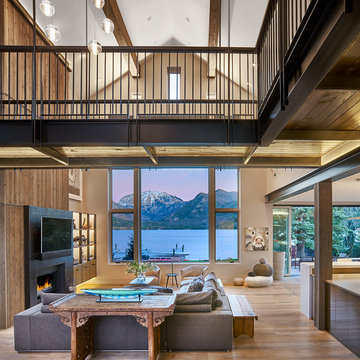
David Patterson Photography
Photo of an expansive country open concept living room in Denver with light hardwood floors, a ribbon fireplace, a metal fireplace surround and a wall-mounted tv.
Photo of an expansive country open concept living room in Denver with light hardwood floors, a ribbon fireplace, a metal fireplace surround and a wall-mounted tv.
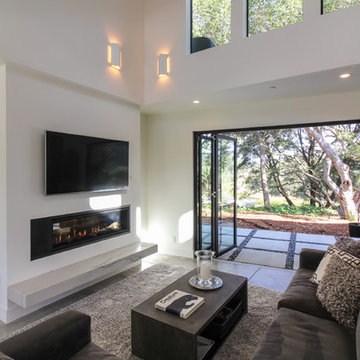
On a bare dirt lot held for many years, the design conscious client was now given the ultimate palette to bring their dream home to life. This brand new single family residence includes 3 bedrooms, 3 1/2 Baths, kitchen, dining, living, laundry, one car garage, and second floor deck of 352 sq. ft.
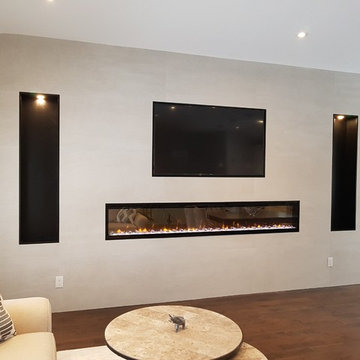
Photo of a mid-sized modern open concept living room in Toronto with grey walls, a ribbon fireplace, a metal fireplace surround, a wall-mounted tv, brown floor and medium hardwood floors.
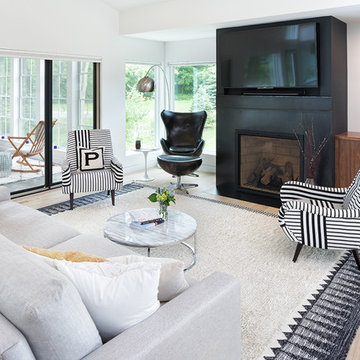
The contemporary living room is filled with lots of natural light as well as a custom metal-framed fireplace. . Photo by Jim Kruger, LandMark 2018
Design ideas for a large modern open concept living room in Minneapolis with white walls, light hardwood floors, a standard fireplace, a metal fireplace surround, a wall-mounted tv and brown floor.
Design ideas for a large modern open concept living room in Minneapolis with white walls, light hardwood floors, a standard fireplace, a metal fireplace surround, a wall-mounted tv and brown floor.
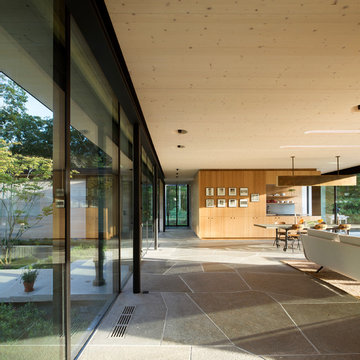
© Bates Masi + Architects
Design ideas for a mid-sized open concept living room in New York with a two-sided fireplace, a metal fireplace surround and no tv.
Design ideas for a mid-sized open concept living room in New York with a two-sided fireplace, a metal fireplace surround and no tv.
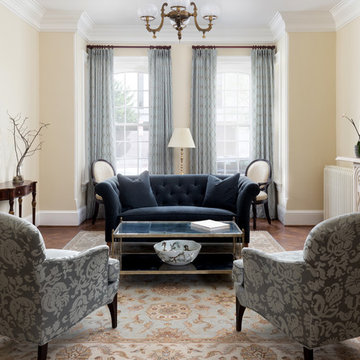
Traditional formal enclosed living room in DC Metro with beige walls, dark hardwood floors, a standard fireplace, a concrete fireplace surround, no tv and brown floor.
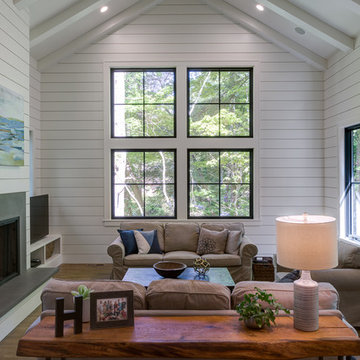
Country formal living room in Other with white walls, medium hardwood floors, a standard fireplace, a concrete fireplace surround, no tv and brown floor.
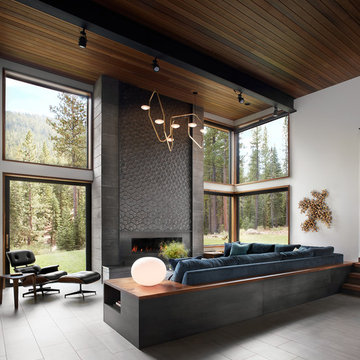
Photo: Lisa Petrole
Photo of an expansive contemporary formal living room in San Francisco with white walls, porcelain floors, a ribbon fireplace, no tv, grey floor and a metal fireplace surround.
Photo of an expansive contemporary formal living room in San Francisco with white walls, porcelain floors, a ribbon fireplace, no tv, grey floor and a metal fireplace surround.
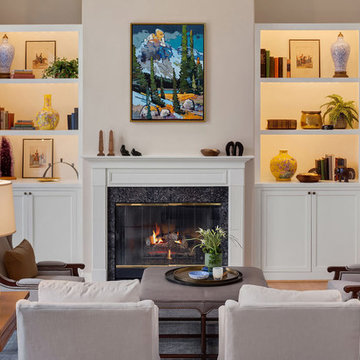
It’s all about detail in this living room! To contrast with the tailored foundation, set through the contemporary furnishings we chose, we added color, texture, and scale through the home decor. Large display shelves beautifully showcase the client’s unique collection of books and antiques, drawing the eyes up to the accent artwork.
Durable fabrics will keep this living room looking pristine for years to come, which make cleaning and maintaining the sofa and chairs effortless and efficient.
Designed by Michelle Yorke Interiors who also serves Seattle as well as Seattle's Eastside suburbs from Mercer Island all the way through Cle Elum.
For more about Michelle Yorke, click here: https://michelleyorkedesign.com/
To learn more about this project, click here: https://michelleyorkedesign.com/lake-sammamish-waterfront/
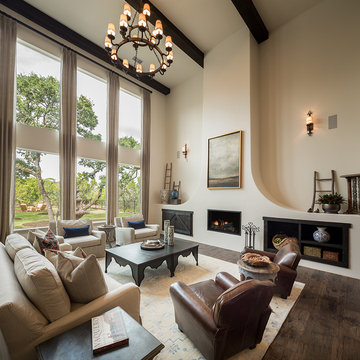
The appeal of this Spanish Colonial home starts at the front elevation with clean lines and elegant simplicity and continues to the interior with white-washed walls adorned in old world decor. In true hacienda form, the central focus of this home is the 2-story volume of the Kitchen-Dining-Living rooms. From the moment of arrival, we are treated with an expansive view past the catwalk to the large entertaining space with expansive full height windows at the rear. The wood ceiling beams, hardwood floors, and swooped fireplace walls are reminiscent of old world Spanish or Andalusian architecture.
An ARDA for Model Home Design goes to
Southwest Design Studio, Inc.
Designers: Stephen Shively with partners in building
From: Bee Cave, Texas
Living Room Design Photos with a Concrete Fireplace Surround and a Metal Fireplace Surround
2