Living Room Design Photos with a Concrete Fireplace Surround and a Metal Fireplace Surround
Refine by:
Budget
Sort by:Popular Today
101 - 120 of 22,703 photos
Item 1 of 3
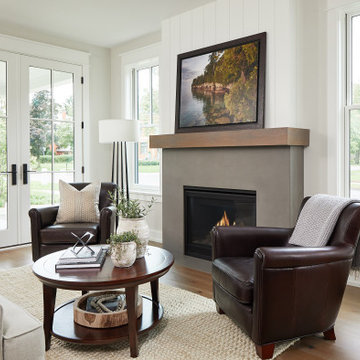
This is an example of a mid-sized country open concept living room in Grand Rapids with white walls, medium hardwood floors, a standard fireplace and a concrete fireplace surround.
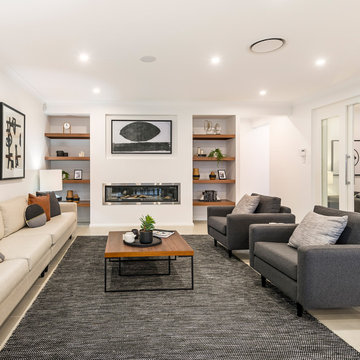
Elegant and Everlasting - The classic design of the Aristocrat stands the test of time and endures as the perfect backdrop to your family life for as long as you live there. Full of energy and vibrancy, the Aristocrat will inspire you every day with its effortless flow between the social areas of the home.
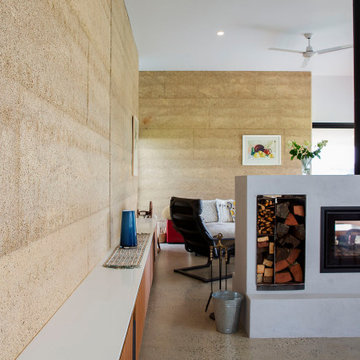
This project is a precedent for beautiful and sustainable design. The dwelling is a spatially efficient 155m2 internal with 27m2 of decks. It is entirely at one level on a polished eco friendly concrete slab perched high on an acreage with expansive views on all sides. It is fully off grid and has rammed earth walls with all other materials sustainable and zero maintenance.
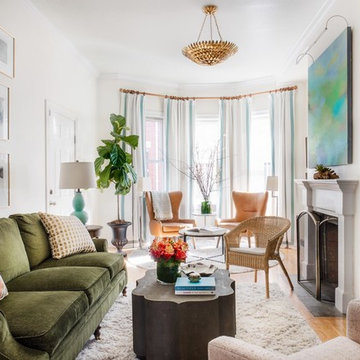
A love of blues and greens and a desire to feel connected to family were the key elements requested to be reflected in this home.
Project designed by Boston interior design studio Dane Austin Design. They serve Boston, Cambridge, Hingham, Cohasset, Newton, Weston, Lexington, Concord, Dover, Andover, Gloucester, as well as surrounding areas.
For more about Dane Austin Design, click here: https://daneaustindesign.com/
To learn more about this project, click here: https://daneaustindesign.com/charlestown-brownstone
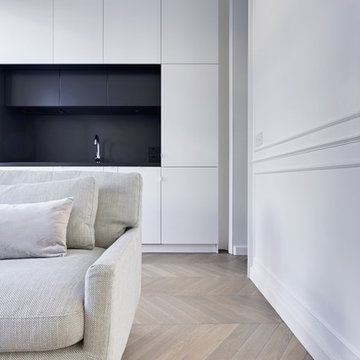
Notting Hill is one of the most charming and stylish districts in London. This apartment is situated at Hereford Road, on a 19th century building, where Guglielmo Marconi (the pioneer of wireless communication) lived for a year; now the home of my clients, a french couple.
The owners desire was to celebrate the building's past while also reflecting their own french aesthetic, so we recreated victorian moldings, cornices and rosettes. We also found an iron fireplace, inspired by the 19th century era, which we placed in the living room, to bring that cozy feeling without loosing the minimalistic vibe. We installed customized cement tiles in the bathroom and the Burlington London sanitaires, combining both french and british aesthetic.
We decided to mix the traditional style with modern white bespoke furniture. All the apartment is in bright colors, with the exception of a few details, such as the fireplace and the kitchen splash back: bold accents to compose together with the neutral colors of the space.
We have found the best layout for this small space by creating light transition between the pieces. First axis runs from the entrance door to the kitchen window, while the second leads from the window in the living area to the window in the bedroom. Thanks to this alignment, the spatial arrangement is much brighter and vaster, while natural light comes to every room in the apartment at any time of the day.
Ola Jachymiak Studio
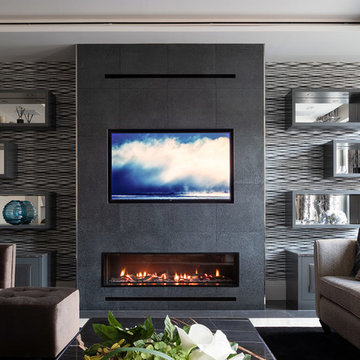
Inspiration for a mid-sized contemporary open concept living room in Hertfordshire with black walls, porcelain floors, a ribbon fireplace, a metal fireplace surround, white floor and a built-in media wall.
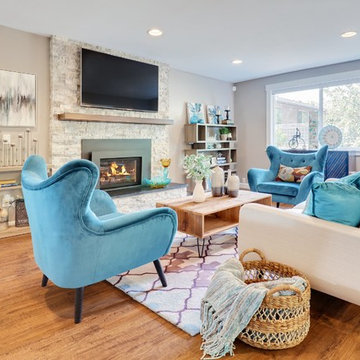
Design ideas for a transitional living room in Seattle with beige walls, medium hardwood floors, a standard fireplace, a metal fireplace surround, a wall-mounted tv and brown floor.
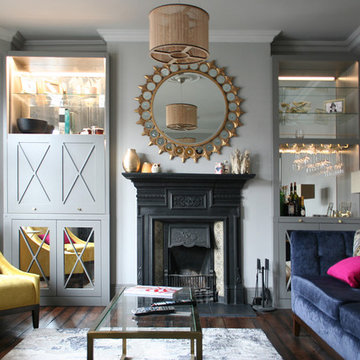
Cabinets by Spaced In,
Interior Design by Emma Victoria Interior Design
This is an example of a small transitional enclosed living room in London with grey walls, dark hardwood floors, a standard fireplace, a metal fireplace surround and brown floor.
This is an example of a small transitional enclosed living room in London with grey walls, dark hardwood floors, a standard fireplace, a metal fireplace surround and brown floor.
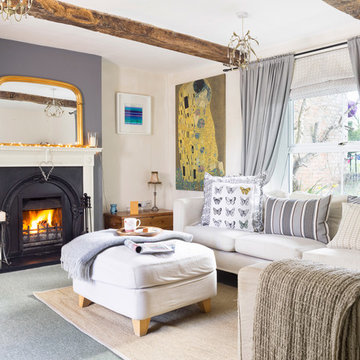
© Martin Bennett
Mid-sized country enclosed living room in Wiltshire with beige walls, carpet, a standard fireplace, a metal fireplace surround and grey floor.
Mid-sized country enclosed living room in Wiltshire with beige walls, carpet, a standard fireplace, a metal fireplace surround and grey floor.
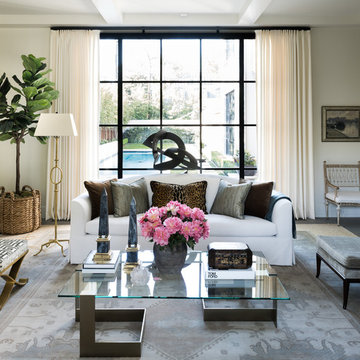
Photo of a mid-sized traditional open concept living room in Dallas with white walls, a music area, concrete floors, a standard fireplace, a concrete fireplace surround, no tv and grey floor.
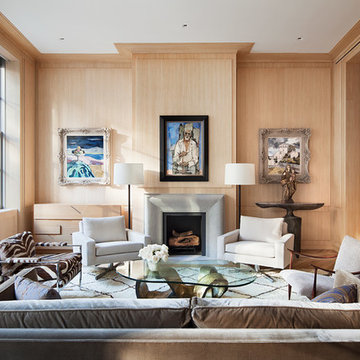
Living room wall paneling in rift white oak. Custom sideboard with hidden TV in rift white oak.
Photo of a contemporary formal enclosed living room in New York with a standard fireplace, a concrete fireplace surround and beige walls.
Photo of a contemporary formal enclosed living room in New York with a standard fireplace, a concrete fireplace surround and beige walls.
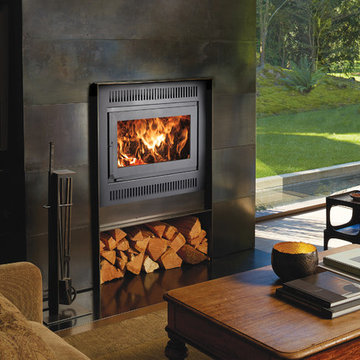
Design ideas for a mid-sized modern formal enclosed living room in Other with beige walls, dark hardwood floors, a standard fireplace, a metal fireplace surround, no tv and brown floor.
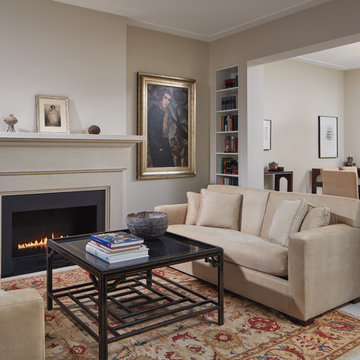
David Burroughs
Photo of a mid-sized transitional enclosed living room in DC Metro with a library, beige walls, dark hardwood floors, a standard fireplace, a metal fireplace surround, no tv and brown floor.
Photo of a mid-sized transitional enclosed living room in DC Metro with a library, beige walls, dark hardwood floors, a standard fireplace, a metal fireplace surround, no tv and brown floor.
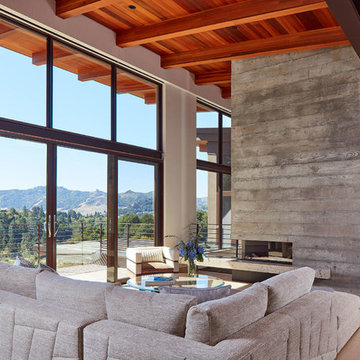
Large high ceiling living room faces a two-story concrete fireplace wall with floor to ceiling windows framing the view. The hardwood floors are set over Warmboard radiant heating subflooring.
Russell Abraham Photography
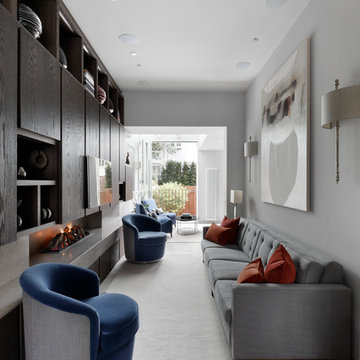
Alexander James
This is an example of a mid-sized contemporary living room in London with white walls, a concrete fireplace surround, a wall-mounted tv and beige floor.
This is an example of a mid-sized contemporary living room in London with white walls, a concrete fireplace surround, a wall-mounted tv and beige floor.
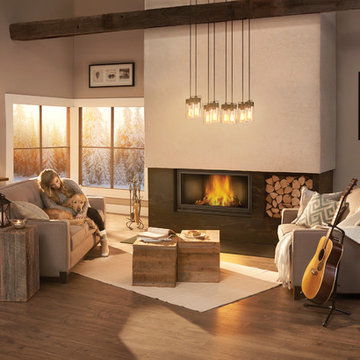
This is an example of a large contemporary open concept living room in Other with a music area, beige walls, medium hardwood floors, a standard fireplace, a metal fireplace surround, no tv and brown floor.
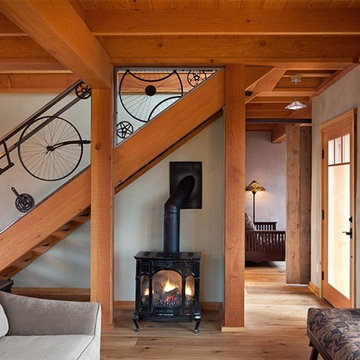
This is an example of a large arts and crafts formal loft-style living room in Portland with grey walls, medium hardwood floors, a wood stove, a metal fireplace surround, no tv and beige floor.
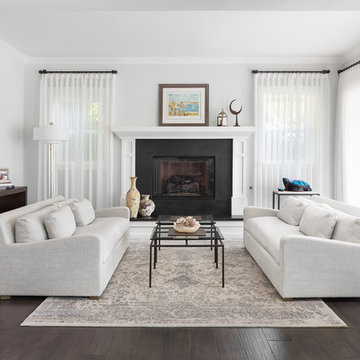
This contemporary coastal home in Westlake Village is fresh, airy, warm and inviting all at once. The sheer window treatments softly cover the glare, without blocking the views of the lake; the large doors open up to a deck. The iron and glass cocktail tables were custom made, as was the iron table with stone top that showcases our client's treasured turtle with inlaid blue stone on his back.
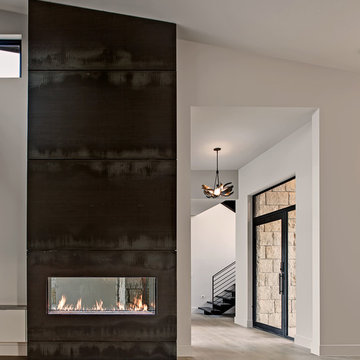
Inspiration for a mid-sized contemporary formal open concept living room in Austin with white walls, light hardwood floors, a two-sided fireplace, a metal fireplace surround, no tv and brown floor.
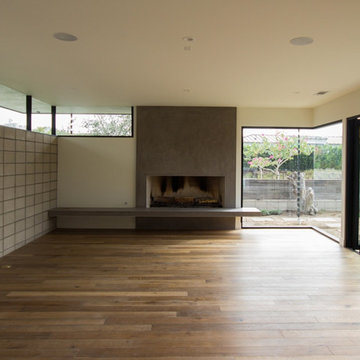
Inspiration for a mid-sized midcentury formal open concept living room in Los Angeles with grey walls, medium hardwood floors, a ribbon fireplace, a concrete fireplace surround and brown floor.
Living Room Design Photos with a Concrete Fireplace Surround and a Metal Fireplace Surround
6