Living Room Design Photos with a Corner Fireplace and Exposed Beam
Refine by:
Budget
Sort by:Popular Today
61 - 80 of 269 photos
Item 1 of 3
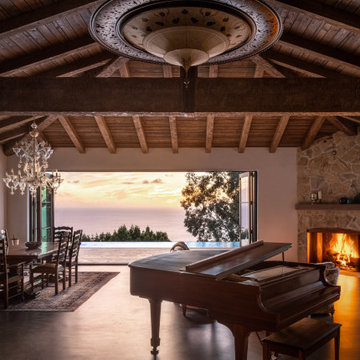
As the sun sets, warm hues illuminate the Great Room.
This is an example of a large country open concept living room in Los Angeles with white walls, concrete floors, a stone fireplace surround, brown floor, a music area, a corner fireplace and exposed beam.
This is an example of a large country open concept living room in Los Angeles with white walls, concrete floors, a stone fireplace surround, brown floor, a music area, a corner fireplace and exposed beam.
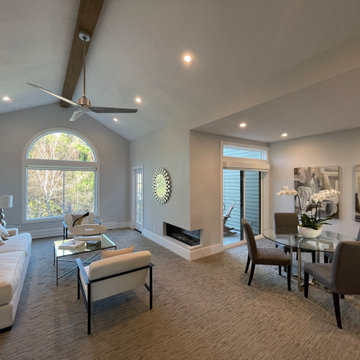
Photo of a mid-sized contemporary open concept living room in San Francisco with grey walls, carpet, a corner fireplace, grey floor and exposed beam.
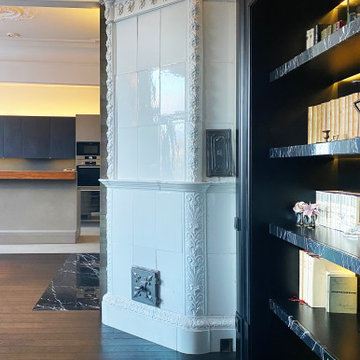
Зона гостиной - большое объединённое пространство, совмещённой с кухней-столовой. Это главное место в квартире, в котором собирается вся семья.
В зоне гостиной расположен большой диван, стеллаж для книг с выразительными мраморными полками и ТВ-зона с большой полированной мраморной панелью.
Историческая люстра с золотистыми элементами и хрустальными кристаллами на потолке диаметром около двух метров была куплена на аукционе в Европе. Рисунок люстры перекликается с рисунком персидского ковра лежащего под ней. Чугунная печь 19 века – это настоящая печь, которая стояла на норвежском паруснике 19 века. Печь сохранилась в идеальном состоянии. С помощью таких печей обогревали каюты парусника. При наступлении холодов и до включения отопления хозяева протапливают данную печь, чугун быстро отдает тепло воздуху и гостиная прогревается.
Выразительные оконные откосы обшиты дубовыми досками с тёплой подсветкой, которая выделяет рельеф исторического кирпича. С широкого подоконника открываются прекрасные виды на зелёный сквер и размеренную жизнь исторического центра Петербурга.
В ходе проектирования компоновка гостиной неоднократно пересматривалась, но основная идея дизайна интерьера в лофтовом стиле с открытым кирпичем, бетоном, брутальным массивом, визуальное разделение зон и сохранение исторических элементов - прожила до самого конца.
Одной из наиболее амбициозных идей была присвоить часть пространства чердака, на который могла вести красивая винтовая чугунная лестница с подсветкой.
После того, как были произведены замеры чердачного пространства, было решено отказаться от данной идеи в связи с недостаточным количеством свободной площади необходимой высоты.

Inspiration for a transitional living room in Charlotte with grey walls, medium hardwood floors, a corner fireplace, brown floor, exposed beam, wood and wood walls.
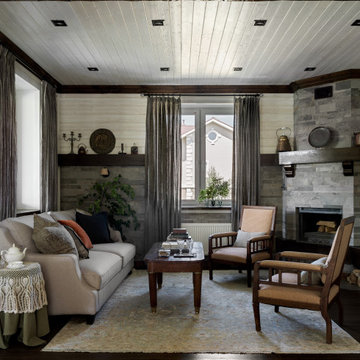
Особое внимание уделили мебели и декору дома.
Заказчики ценители винтажной мебели, знают в ней толк и с интересом участвовали в подборе и покупке вещей.
Каминную полку украшают бельгийские и французские предметы быта привезенные из поездок и найденные в магазине "3 сороки".
Необычные резные прикроватные тумбы с мраморными столешницами приехали из Франции и были найдены вместе с винтажным столом в гостиной в магазине @krasivo_kak_ranshe
Украшением гостиной стал большой светлый диван из салона "DantoneHome" и необычные кресла привезенные из Голландии найденные в винтажном магазине @chic_antik
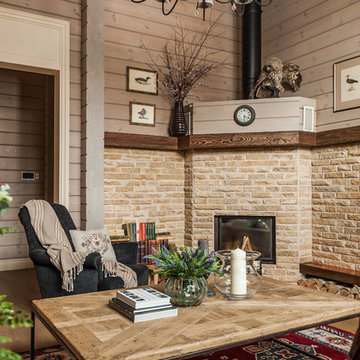
Гостиная кантри. Фрагмент гостиной. Столик, Ralph Lauren Home. Большая люстра, журнальный столик.
Design ideas for a mid-sized country formal open concept living room in Other with beige walls, light hardwood floors, a corner fireplace, a stone fireplace surround, a wall-mounted tv, brown floor, exposed beam and wood walls.
Design ideas for a mid-sized country formal open concept living room in Other with beige walls, light hardwood floors, a corner fireplace, a stone fireplace surround, a wall-mounted tv, brown floor, exposed beam and wood walls.
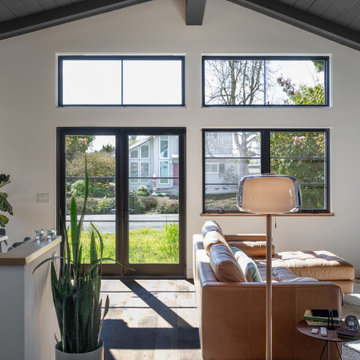
The existing space was re-arranged to accommodate an open living-dining-kitchen space. The wood vaulted ceilings were painted a dark color to add elegance and interest. This wall of windows was designed to bring in a light and expand the feeling of openness in the space.
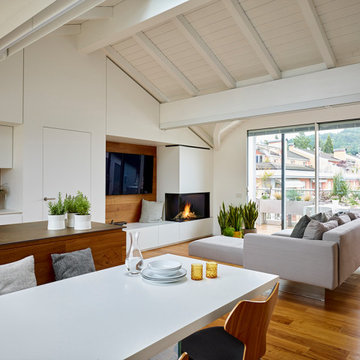
Inspiration for a contemporary living room in Other with painted wood floors, a corner fireplace, exposed beam and decorative wall panelling.
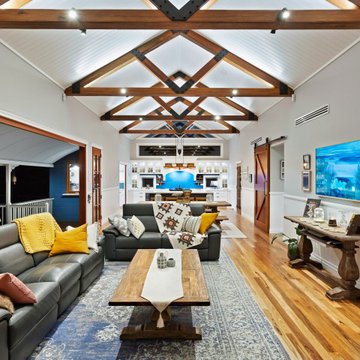
Inspiration for a large country open concept living room in Brisbane with grey walls, light hardwood floors, a corner fireplace, a wall-mounted tv, brown floor and exposed beam.
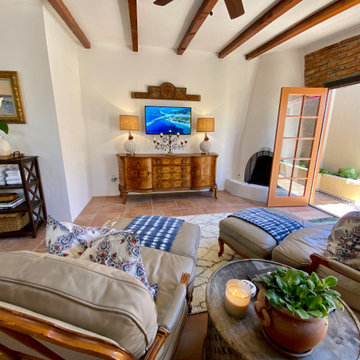
Charming modern European guest cottage with Spanish and moroccan influences located on the coast of Baja! This casita was designed with airbnb short stay guests in mind. In the living room area you'll find a hand plastered beehive fireplace, a pair of exquisite vintage leather bergere chairs with matching ottomans facing a wall mount roku tv and gorgeous antique buffet used as a credenza to hold books, games and extra linens perfect for relaxation enjoying the custom wall fountain and charming patio area through the salvaged black French doors.
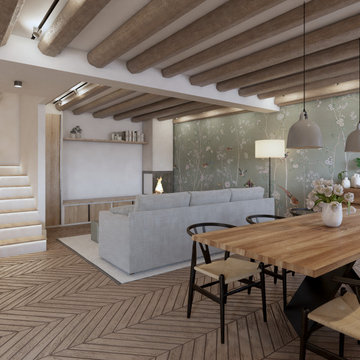
Reforma antiguo pajar convertido en una casa rural dentro de un Parque Natural.
This is an example of a small country open concept living room in Other with a corner fireplace, a metal fireplace surround, exposed beam, beige walls, porcelain floors and a built-in media wall.
This is an example of a small country open concept living room in Other with a corner fireplace, a metal fireplace surround, exposed beam, beige walls, porcelain floors and a built-in media wall.
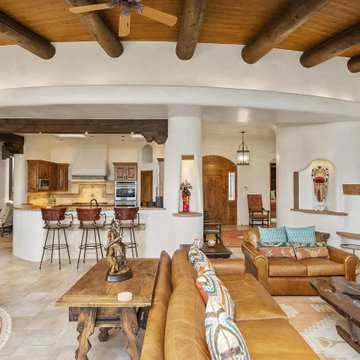
Photo of a large open concept living room in Other with white walls, ceramic floors, a corner fireplace, a plaster fireplace surround, a wall-mounted tv, beige floor and exposed beam.
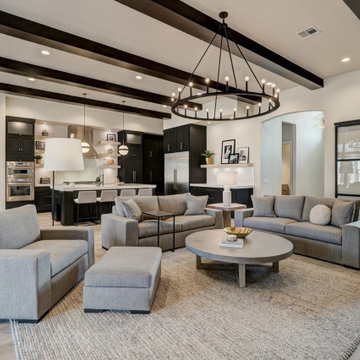
Design Build Project - Modern Living Room - Open Concept - Expansive Window Door Unit by Pella - Furnishings procured by Alicia Zupan via Custom curated designs, Ethan Allen, West Elm, and RH
Home Design: Alicia Zupan Designs
Interior Design: Alicia Zupan Designs
Builder: Matteson Homes
Furnishings: Alicia Zupan Designs
Photos: Nested Tours
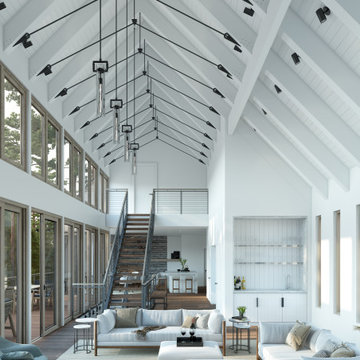
A view from the double-height Living Room, looking back towards the Entry & Kitchen Areas. Our project combines a contemporary aesthetic with vernacular origins, all while making the spaces inviting and the furnishings & materials approachable
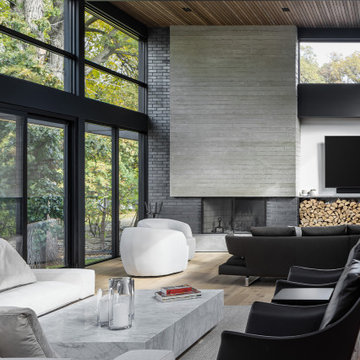
The distinguishing trait of the I Naturali series is soil. A substance which on the one hand recalls all things primordial and on the other the possibility of being plied. As a result, the slab made from the ceramic lends unique value to the settings it clads.
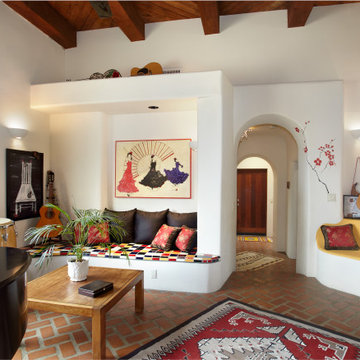
Built-in bancos provide sitting areas in this charming living/music room.
Design ideas for an open concept living room in Other with white walls, brick floors, a corner fireplace, a plaster fireplace surround, red floor and exposed beam.
Design ideas for an open concept living room in Other with white walls, brick floors, a corner fireplace, a plaster fireplace surround, red floor and exposed beam.
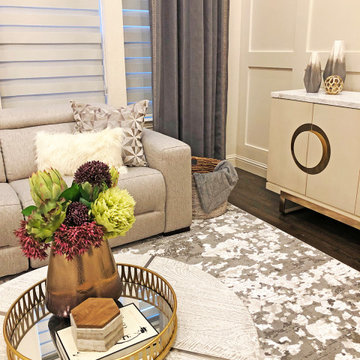
We created this beautiful high fashion living, formal dining and entry for a client who wanted just that... Soaring cellings called for a board and batten feature wall, crystal chandelier and 20-foot custom curtain panels with gold and acrylic rods.
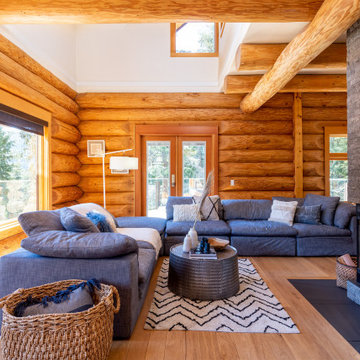
Photo of a country formal open concept living room in Other with brown walls, medium hardwood floors, a corner fireplace, no tv, brown floor, exposed beam and wood walls.
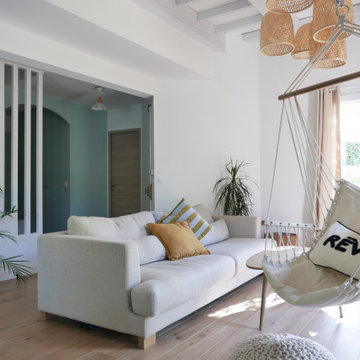
Rénovation complète pour le RDC de cette maison individuelle. Les cloisons séparant la cuisine de la pièce de vue ont été abattues pour faciliter les circulations et baigner les espaces de lumière naturelle. Le tout à été réfléchi dans des tons très clairs et pastels. Le caractère est apporté dans la décoration, le nouvel insert de cheminée très contemporain et le rythme des menuiseries sur mesure.
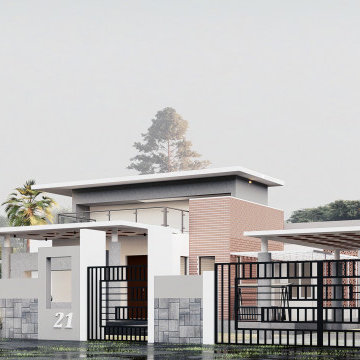
Photo of a contemporary living room in Other with white walls, ceramic floors, a corner fireplace, a brick fireplace surround, a freestanding tv, beige floor, exposed beam and brick walls.
Living Room Design Photos with a Corner Fireplace and Exposed Beam
4