Living Room Design Photos with a Corner Fireplace and White Floor
Refine by:
Budget
Sort by:Popular Today
121 - 140 of 183 photos
Item 1 of 3
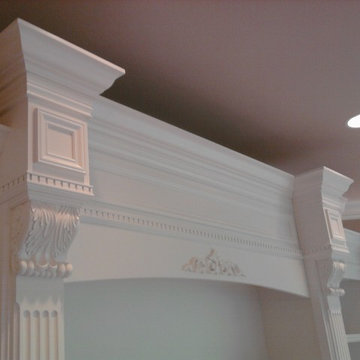
Entertainment wall unit with conversion varnish finish
Photo of a large formal living room in Seattle with brown walls, carpet, a corner fireplace, a stone fireplace surround, a concealed tv and white floor.
Photo of a large formal living room in Seattle with brown walls, carpet, a corner fireplace, a stone fireplace surround, a concealed tv and white floor.
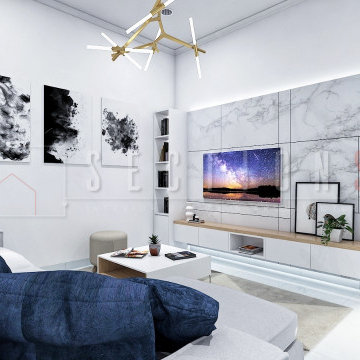
Ruang tamu dengan design minimalist yang simple dan elegan. Menggabungkan teori simplicity tanpa melupakan detail-detail mewah di dalamnya. Dengan backdrop menggunakan elemen batu-batuan alam granit pilihan dan elemen seni pada lampu yang artistik sebagai vocal pointnya.
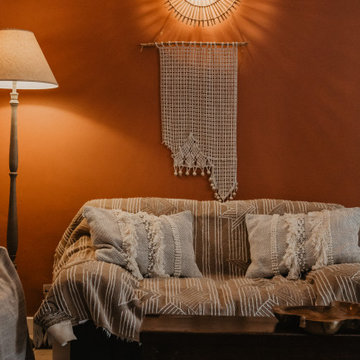
Salon aux couleurs chaudes , avec des matières naturelles.
Mediterranean open concept living room in Bordeaux with ceramic floors, a corner fireplace, a brick fireplace surround and white floor.
Mediterranean open concept living room in Bordeaux with ceramic floors, a corner fireplace, a brick fireplace surround and white floor.
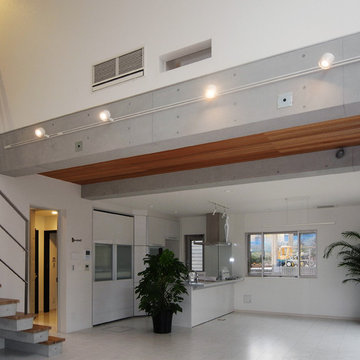
木造では不可能な大空間が欲しい際はRC。コストを抑える家の階の木造との相性は鉄骨よりも適しています。
This is an example of a large contemporary open concept living room in Yokohama with a home bar, white walls, a corner fireplace, a tile fireplace surround and white floor.
This is an example of a large contemporary open concept living room in Yokohama with a home bar, white walls, a corner fireplace, a tile fireplace surround and white floor.
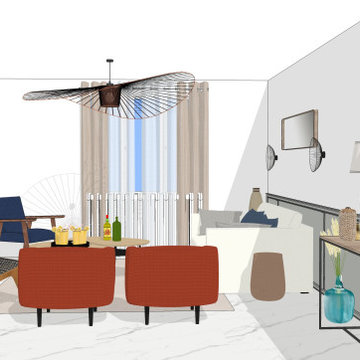
Projet de rénovation, d'aménagement sur-mesure et de décoration d'une grande pièce de vie à Aulnay.
Inspiration for a large modern open concept living room in Other with a library, blue walls, marble floors, a corner fireplace, a built-in media wall, white floor and wood walls.
Inspiration for a large modern open concept living room in Other with a library, blue walls, marble floors, a corner fireplace, a built-in media wall, white floor and wood walls.
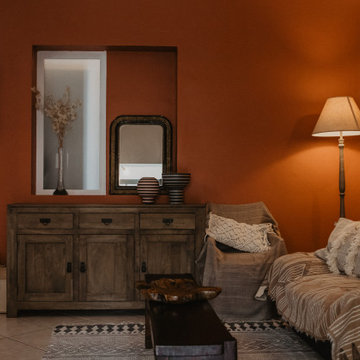
Buffet vintage. Le Mur accueille une niche décorée avec des miroirs
Photo of a mediterranean open concept living room in Bordeaux with ceramic floors, a corner fireplace, a brick fireplace surround and white floor.
Photo of a mediterranean open concept living room in Bordeaux with ceramic floors, a corner fireplace, a brick fireplace surround and white floor.
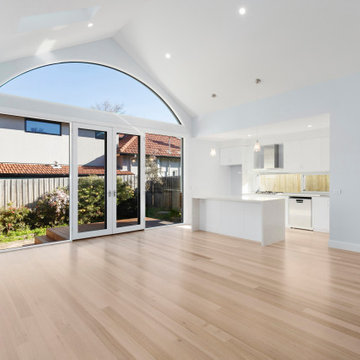
Vaulted ceilings are a huge feature with this design, complimented by a Half moon window and Skylights
Photo of a mid-sized modern open concept living room in Melbourne with blue walls, light hardwood floors, a corner fireplace, white floor and vaulted.
Photo of a mid-sized modern open concept living room in Melbourne with blue walls, light hardwood floors, a corner fireplace, white floor and vaulted.
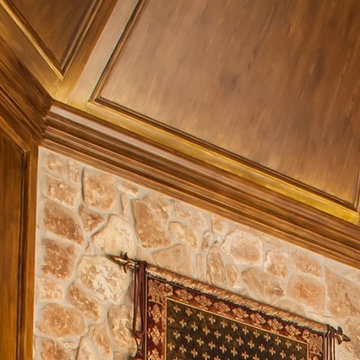
The walls and ceiling were faux finished to resemble wood paneling. Crown modeling was used to create a space that would conceal accent lighting that casts a warm glow on the ceiling.
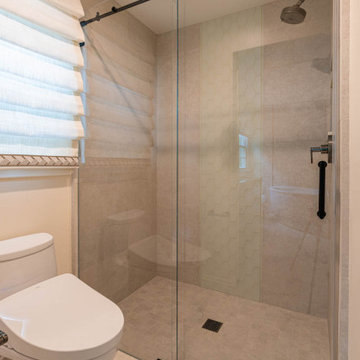
Transitional Bell Canyon home receives a refresh in both style & color.
Designer infuses Client's love for Blue & White color schemes.
Soft whites for walls & cabinets contrast the rustic, hand scraped wood floors.
Custom furnishings, drapery's & cabinets throughout.
The primary bath was a complete remodel with a zero floor clearance shower entry that also included barn doors.
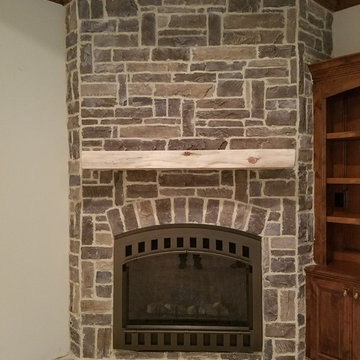
Inspiration for a mid-sized arts and crafts open concept living room in Houston with a library, beige walls, ceramic floors, a corner fireplace, a brick fireplace surround, a built-in media wall and white floor.
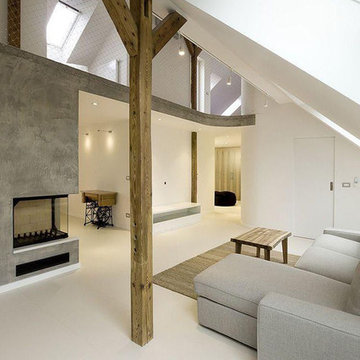
Une vue incroyable dans un loft ou l'effet cathédrale est amenée grâce à des solutions inventives et originales.
Inspiration for an expansive modern open concept living room in Paris with a library, white walls, concrete floors, a corner fireplace, a concrete fireplace surround, no tv and white floor.
Inspiration for an expansive modern open concept living room in Paris with a library, white walls, concrete floors, a corner fireplace, a concrete fireplace surround, no tv and white floor.
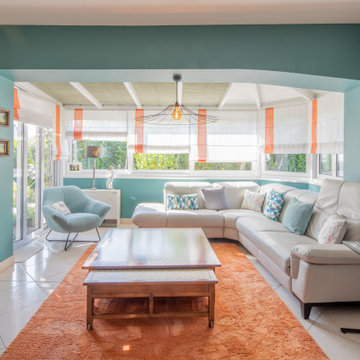
Design ideas for a mid-sized contemporary living room in Strasbourg with blue walls, a corner fireplace and white floor.
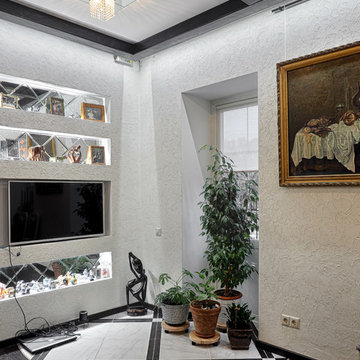
Photo of a mid-sized transitional open concept living room in Other with beige walls, a corner fireplace, a stone fireplace surround, porcelain floors and white floor.
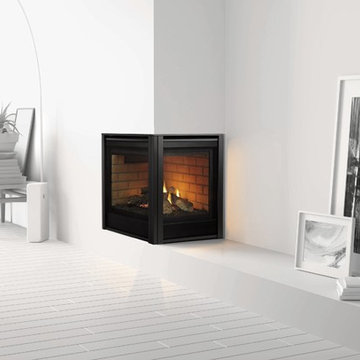
Inspiration for a mid-sized contemporary formal enclosed living room in Las Vegas with white walls, painted wood floors, a corner fireplace, a metal fireplace surround, no tv and white floor.
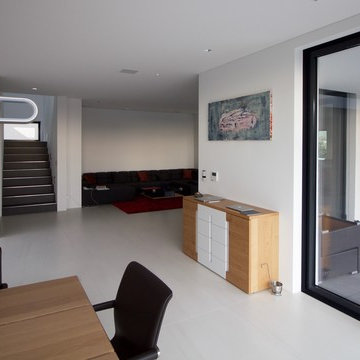
Large contemporary formal open concept living room in Nuremberg with white walls, concrete floors, a corner fireplace, a plaster fireplace surround, a freestanding tv and white floor.
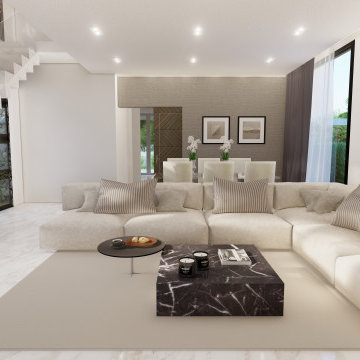
Mid-sized open concept living room in London with white walls, a corner fireplace, a stone fireplace surround, a built-in media wall and white floor.
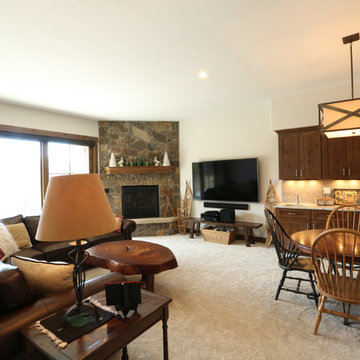
A beautiful custom mountain home built overlooking Winter Park Resort and Byers Peak in Fraser, Colorado. The home was built with rustic features to embrace the Colorado mountain stylings, but with added contemporary features.
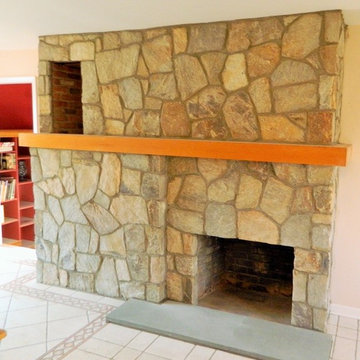
Inspiration for a traditional living room in Other with ceramic floors, a corner fireplace, a stone fireplace surround, beige walls and white floor.
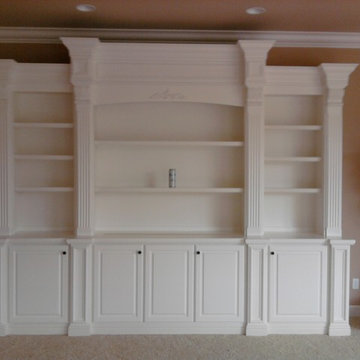
Entertainment wall unit with conversion varnish finish
This is an example of a large formal living room in Seattle with brown walls, carpet, a corner fireplace, a stone fireplace surround, a concealed tv and white floor.
This is an example of a large formal living room in Seattle with brown walls, carpet, a corner fireplace, a stone fireplace surround, a concealed tv and white floor.
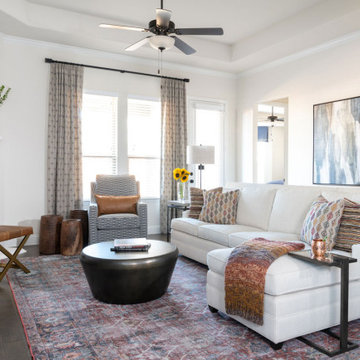
Rustic elegance was brought into this outdoor-loving family home at the Tribute near Lake Lewisville Marina. Each room had hand-sourced furnishing from Nicole Arnold’s partners and vendors; from the live-edge dining table that highlights wood grain to the textured leather pillows in the family room to the metallic thread and iron-base furnishings in the bedroom. This home incorporates nature with a warmth emulating from every detail, all united with plush accents.
Living Room Design Photos with a Corner Fireplace and White Floor
7