Living Room Design Photos with a Library and a Freestanding TV
Refine by:
Budget
Sort by:Popular Today
21 - 40 of 2,910 photos
Item 1 of 3
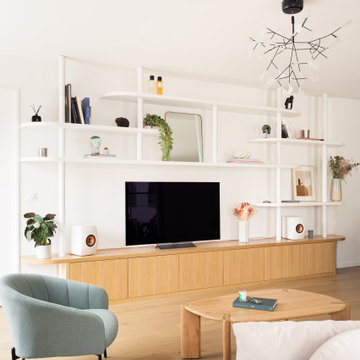
La douceur des courbes de la bibliothèque s’associe à la chaleur du bois.
Photo of a mid-sized scandinavian open concept living room in Paris with a library, white walls, light hardwood floors, no fireplace and a freestanding tv.
Photo of a mid-sized scandinavian open concept living room in Paris with a library, white walls, light hardwood floors, no fireplace and a freestanding tv.

Rénovation complète d'un appartement haussmmannien de 70m2 dans le 14ème arr. de Paris. Les espaces ont été repensés pour créer une grande pièce de vie regroupant la cuisine, la salle à manger et le salon. Les espaces sont sobres et colorés. Pour optimiser les rangements et mettre en valeur les volumes, le mobilier est sur mesure, il s'intègre parfaitement au style de l'appartement haussmannien.
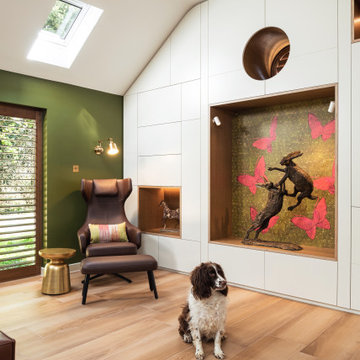
Inspiration for a large contemporary open concept living room in Cambridgeshire with a library, a wood stove and a freestanding tv.

This is an example of a small contemporary enclosed living room in Other with a library, white walls, medium hardwood floors, a freestanding tv, brown floor, wallpaper and wallpaper.
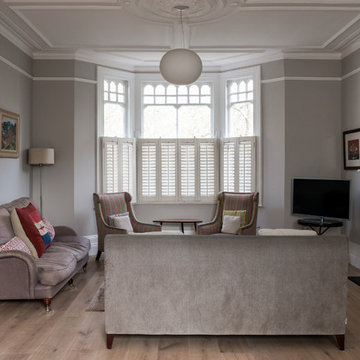
Gary Summers
Photo of a large eclectic open concept living room in London with a library, grey walls, light hardwood floors, a standard fireplace, a stone fireplace surround and a freestanding tv.
Photo of a large eclectic open concept living room in London with a library, grey walls, light hardwood floors, a standard fireplace, a stone fireplace surround and a freestanding tv.
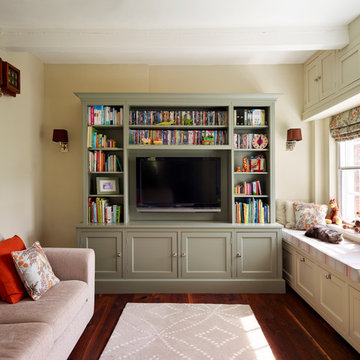
As well as the kitchen, the media cabinet and bench seating below the windows were designed and created by Davonport. Using Farrow & Ball's 'Pigeon' on the cabinetry and the media unit gives a sense of flow between the two areas - exactly what is needed in a busy family home.
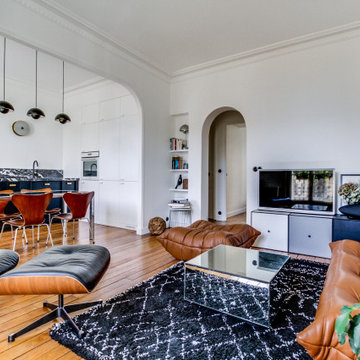
Pose de corniches en staff et rosace/ arche sur mesure ornementée
Photo of a small midcentury open concept living room in Paris with a library, white walls, light hardwood floors, a freestanding tv and beige floor.
Photo of a small midcentury open concept living room in Paris with a library, white walls, light hardwood floors, a freestanding tv and beige floor.
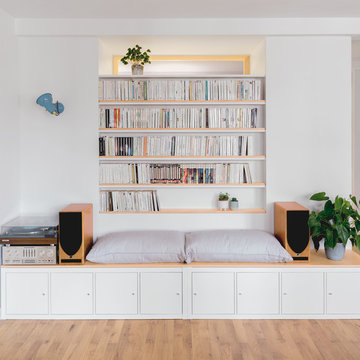
Aurélien Aumond
Photo of a mid-sized scandinavian living room in Lyon with a library, white walls, light hardwood floors and a freestanding tv.
Photo of a mid-sized scandinavian living room in Lyon with a library, white walls, light hardwood floors and a freestanding tv.
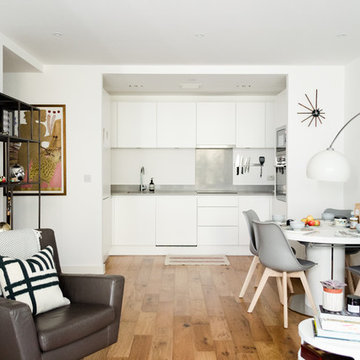
Homewings designer Francesco created a beautiful scandi living space for Hsiu. The room is an open plan kitchen/living area so it was important to create segments within the space. The cost effective ikea rug frames the seating area perfectly and the Marks and Spencer knitted pouffe is multi functional as a foot rest and spare seat. The room is calm and stylish with that air of scandi charm.
Designer credit: Francesco Savini
Photo credit: Douglas Pulman
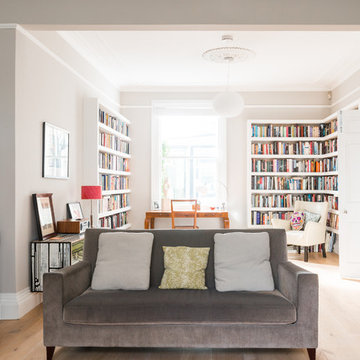
Gary Summers
Large eclectic open concept living room in London with a library, grey walls, light hardwood floors, a standard fireplace, a stone fireplace surround and a freestanding tv.
Large eclectic open concept living room in London with a library, grey walls, light hardwood floors, a standard fireplace, a stone fireplace surround and a freestanding tv.
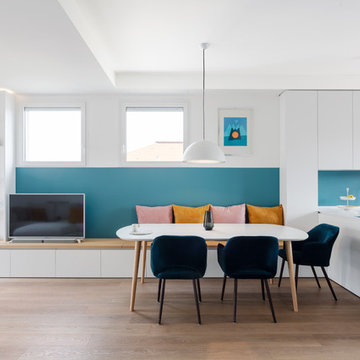
vista della zona giorno, tavolo con panca, porta tv, libreria, e cucina con penisola.
This is an example of a mid-sized open concept living room in Milan with a library, blue walls, medium hardwood floors and a freestanding tv.
This is an example of a mid-sized open concept living room in Milan with a library, blue walls, medium hardwood floors and a freestanding tv.
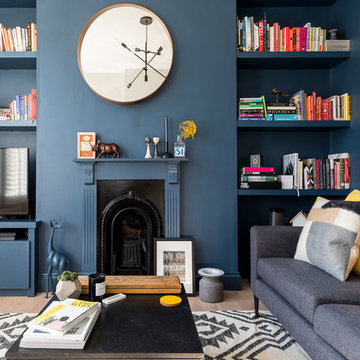
Mid-sized contemporary enclosed living room in London with blue walls, light hardwood floors, a wood fireplace surround, a library, a standard fireplace, a freestanding tv and beige floor.
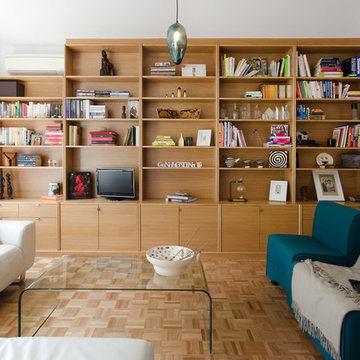
Adrienne Bizzarri Photography
Large contemporary enclosed living room in Melbourne with a library, white walls, light hardwood floors, no fireplace and a freestanding tv.
Large contemporary enclosed living room in Melbourne with a library, white walls, light hardwood floors, no fireplace and a freestanding tv.
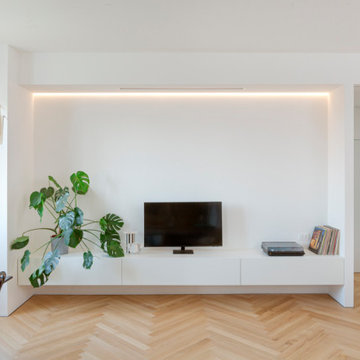
Living: parete TV
Photo of a mid-sized contemporary open concept living room in Bologna with a library, white walls, light hardwood floors, no fireplace, a freestanding tv, recessed and panelled walls.
Photo of a mid-sized contemporary open concept living room in Bologna with a library, white walls, light hardwood floors, no fireplace, a freestanding tv, recessed and panelled walls.

This was a through lounge and has been returned back to two rooms - a lounge and study. The clients have a gorgeously eclectic collection of furniture and art and the project has been to give context to all these items in a warm, inviting, family setting.
No dressing required, just come in home and enjoy!
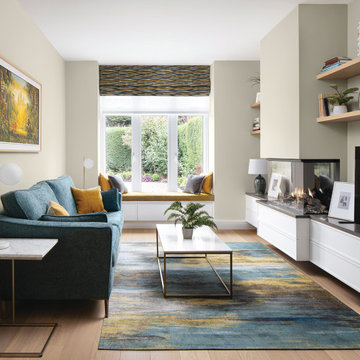
Design ideas for a large modern enclosed living room in Dublin with a library, green walls, medium hardwood floors, a two-sided fireplace, a plaster fireplace surround and a freestanding tv.
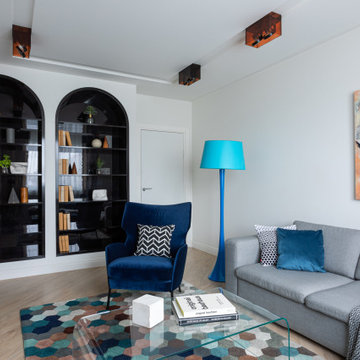
Глянцевые стеллажи арочной формы были спроектированы совместно с нишами из гипсокартона, в которые они вмонтированы без видимых щелей и закрывающих планок, благодаря мастерству мебельщиков.
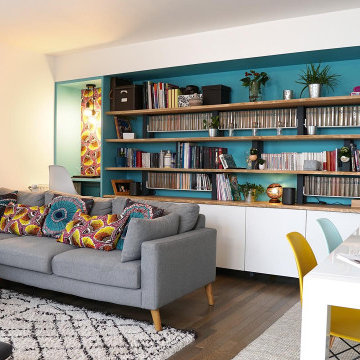
Cet appartement au dernier étage d’un immeuble neuf accueil désormais une grande famille pour qui le partage, l’échange et l’amour sont des valeurs fondamentales. Dans cet état d’esprit Marie et Sam souhaitent aménager leur pièce de vie commune qui regroupe à la fois la salle à manger, le salon et un petit bureau.
Notre mission pour ce projet est de créer un espace de vie personnalisé en y apportant à la fois créativité et originalité tout en respectant les attentes et le budget de nos clients.
La volonté première de Marie était d’aménager leur pièce de vie commune sous le thème de la mixité culturelle à l’image de leur couple.
Nous avons proposé à Marie et Sam un intérieur réunissant à la fois le style scandinave et le style ethnique. Ainsi ce beau projet mélange lignes épurées, notes colorées, tissus, essences de bois naturel et tant d’autres petits détails valorisant subtilement ce désir.C’est tout naturellement que nous avons décidé d’utiliser les coffrages techniques existants afin d’y intégrer une bibliothèque sur-mesure basée sur des meubles bas laqué brillant de chez IKEA recouvert d’un plan de travail en frêne massif. L’originalité réside dans le fait d’avoir conservé l’aubier apparent pour le plan de travail et les tablettes ce qui donne du caractère et la sensation d’avoir une véritable tranche de bois dans le salon. L’ensemble de la bibliothèque est soutenue par un jeu de cadre en métal noir que nous avons fait réaliser par notre ferronnier. Ainsi, un jeu de contraste se crée naturellement entre l’organique et le métallique, le naturel et l’industriel, le clair et l’obscure..Enfin, dans le but d’apporter une cohérence avec les meubles bas blanc nous avons aussi intégré des tablette en tôle pliée laquée blanc.
L’espace Bureau
La création d’une alcôve suspendue en fin de bibliothèque confère à l’espace bureau une certaine intimité tout en étant visible par sa couleur bleue Volcano de chez Guitté et son fond tapissé d’un WAX (Tissu africain) également repris pour confectionner l’abat-jour et les coussins présents sur le canapé.
L’espace Télé
Pour l’espace télé, nous avons posé un revêtement mural décoratif en Noyer massif brut « CALGARY » de notre partenaire Natural Wood. Deux planches de massif sont quant à elles superposées sur des parpaings de béton peints et reçoivent ainsi appareils multi-média, box internet et consoles de jeux.
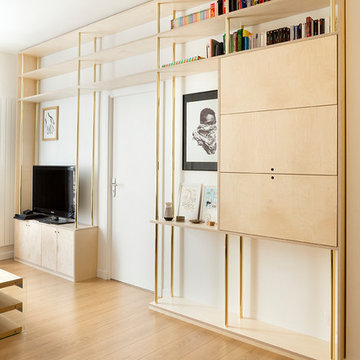
Maude Artarit
Photo of a small contemporary open concept living room in Paris with a library, white walls, light hardwood floors, no fireplace, a freestanding tv and beige floor.
Photo of a small contemporary open concept living room in Paris with a library, white walls, light hardwood floors, no fireplace, a freestanding tv and beige floor.
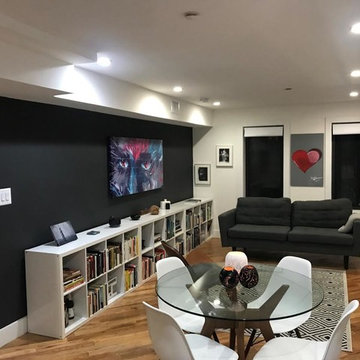
Our approach to this interior design was to create a sophisticated multipurpose space that's adaptable to formal or informal gatherings. Here, the interplay between the textures, colors, and pattern, create the right balance when combined with the formal geometry of the furniture.
Living Room Design Photos with a Library and a Freestanding TV
2