Living Room Design Photos with a Library and a Standard Fireplace
Refine by:
Budget
Sort by:Popular Today
41 - 60 of 6,389 photos
Item 1 of 3
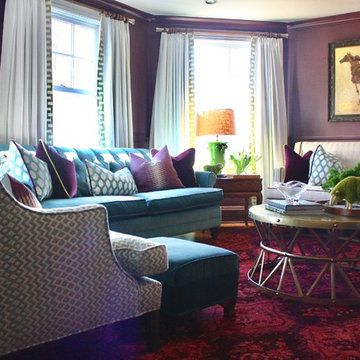
A color-saturated family-friendly living room. Walls in Farrow & Ball's Brinjal, a rich eggplant that is punctuated by pops of deep aqua velvet. Custom-upholstered furniture and loads of custom throw pillows. A round hammered brass cocktail table anchors the space. Bright citron-green accents add a lively pop. Loads of layers in this richly colored living space make this a cozy, inviting place for the whole family.
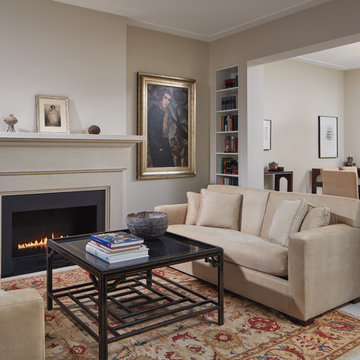
David Burroughs
Photo of a mid-sized transitional enclosed living room in DC Metro with a library, beige walls, dark hardwood floors, a standard fireplace, a metal fireplace surround, no tv and brown floor.
Photo of a mid-sized transitional enclosed living room in DC Metro with a library, beige walls, dark hardwood floors, a standard fireplace, a metal fireplace surround, no tv and brown floor.
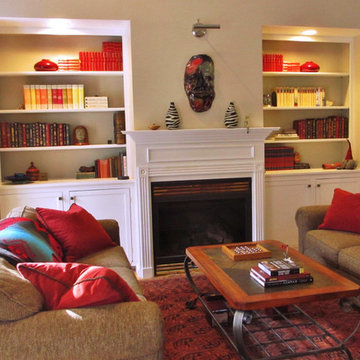
This transitional living room features built-ins surrounding a gas fireplace in front of which the spacious sofas provide an intimate seating area for conversation and games. The soft gray walls provide a neutral backdrop for vibrant pops of red and black used throughout from the one-of-a-kind artwork to the red and black books, throw pillows and blankets Continuing the color scheme the red and black area rug anchors the seating with the various finishes on the coffee table from tile to wood to wrought-iron legs finishing off this polished space.
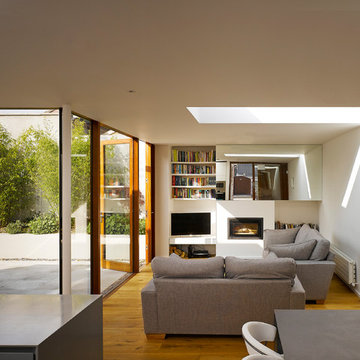
Ros Kavanagh
Photo of a mid-sized contemporary open concept living room in Dublin with a library, white walls, medium hardwood floors, a standard fireplace, a plaster fireplace surround and a freestanding tv.
Photo of a mid-sized contemporary open concept living room in Dublin with a library, white walls, medium hardwood floors, a standard fireplace, a plaster fireplace surround and a freestanding tv.
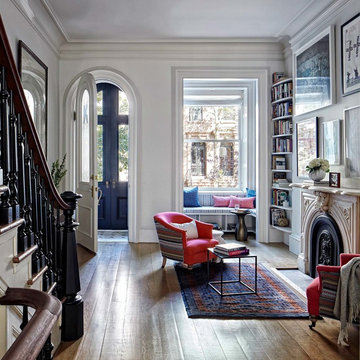
Design ideas for a transitional open concept living room in New York with a library, white walls, medium hardwood floors and a standard fireplace.
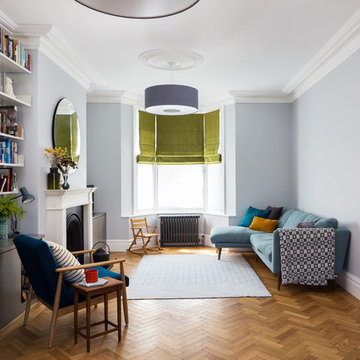
Ignas Jermosenka
Design ideas for a contemporary open concept living room in London with grey walls, a library, medium hardwood floors and a standard fireplace.
Design ideas for a contemporary open concept living room in London with grey walls, a library, medium hardwood floors and a standard fireplace.
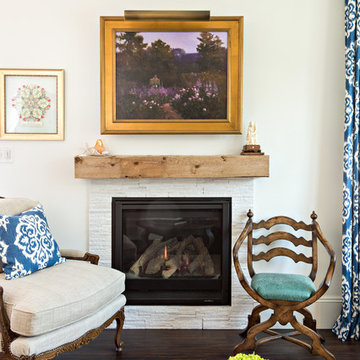
Dan Cutrona
Mid-sized traditional enclosed living room in Boston with a library, white walls, vinyl floors, a standard fireplace, a stone fireplace surround and no tv.
Mid-sized traditional enclosed living room in Boston with a library, white walls, vinyl floors, a standard fireplace, a stone fireplace surround and no tv.

Complete Renovation
Build: EBCON Corporation
Design: EBCON Corporation + Magdalena Bogart Interiors
Photography: Agnieszka Jakubowicz
Photo of a mid-sized midcentury enclosed living room in San Francisco with a library, white walls, light hardwood floors, a standard fireplace, a stone fireplace surround and no tv.
Photo of a mid-sized midcentury enclosed living room in San Francisco with a library, white walls, light hardwood floors, a standard fireplace, a stone fireplace surround and no tv.
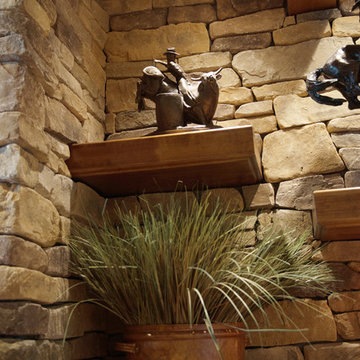
A Brilliant Photo - Agneiszka Wormus
This is an example of an expansive arts and crafts open concept living room in Denver with a library, white walls, medium hardwood floors, a standard fireplace, a stone fireplace surround and a wall-mounted tv.
This is an example of an expansive arts and crafts open concept living room in Denver with a library, white walls, medium hardwood floors, a standard fireplace, a stone fireplace surround and a wall-mounted tv.
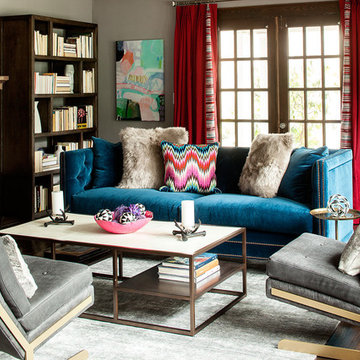
Christian Garibaldi
Design ideas for a mid-sized country enclosed living room in New York with a library, grey walls, dark hardwood floors, a standard fireplace, a stone fireplace surround and no tv.
Design ideas for a mid-sized country enclosed living room in New York with a library, grey walls, dark hardwood floors, a standard fireplace, a stone fireplace surround and no tv.
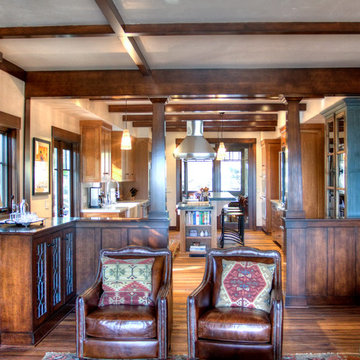
Chad Carper- Contractor
Fred Rothenberg - Photographer
Design ideas for a mid-sized arts and crafts enclosed living room in Santa Barbara with white walls, medium hardwood floors, a standard fireplace, a tile fireplace surround, a wall-mounted tv and a library.
Design ideas for a mid-sized arts and crafts enclosed living room in Santa Barbara with white walls, medium hardwood floors, a standard fireplace, a tile fireplace surround, a wall-mounted tv and a library.
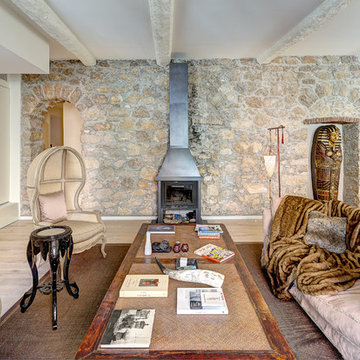
Large eclectic open concept living room in Other with a library, beige walls, light hardwood floors, a standard fireplace, a metal fireplace surround and no tv.
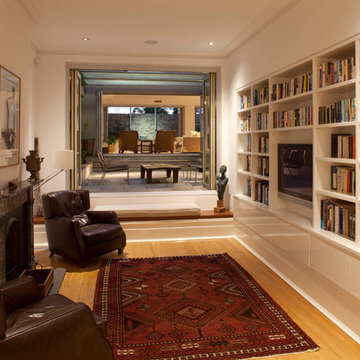
Photo of a small contemporary open concept living room in Sydney with white walls, light hardwood floors, a standard fireplace, a metal fireplace surround, a built-in media wall and a library.
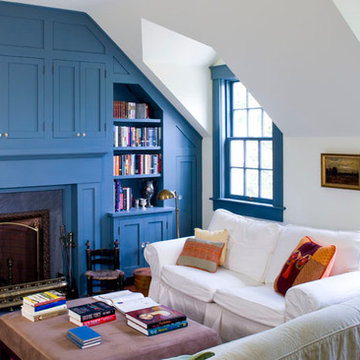
Photo of a mid-sized beach style enclosed living room in Boston with a library, blue walls, dark hardwood floors, a standard fireplace and a stone fireplace surround.
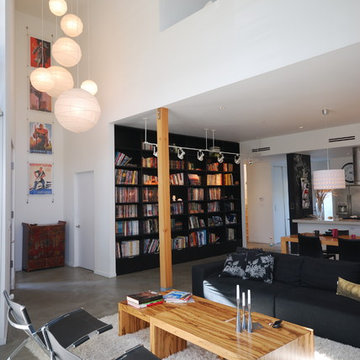
DLFstudio ©
Photo of a modern open concept living room in Los Angeles with concrete floors, a library, white walls, a standard fireplace and a tile fireplace surround.
Photo of a modern open concept living room in Los Angeles with concrete floors, a library, white walls, a standard fireplace and a tile fireplace surround.
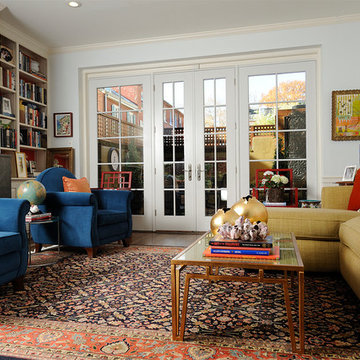
eclectic living room,
Albert Yee Photography
Inspiration for an eclectic living room in Philadelphia with a library, blue walls, a standard fireplace and no tv.
Inspiration for an eclectic living room in Philadelphia with a library, blue walls, a standard fireplace and no tv.
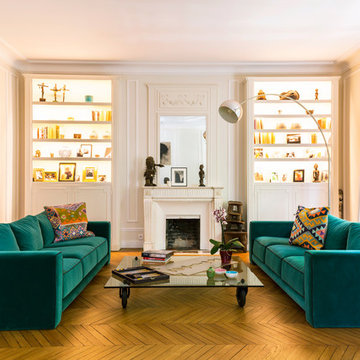
Alfredo Brandt
Large transitional open concept living room with beige walls, a standard fireplace, brown floor, a stone fireplace surround, no tv, a library and light hardwood floors.
Large transitional open concept living room with beige walls, a standard fireplace, brown floor, a stone fireplace surround, no tv, a library and light hardwood floors.

The clients wanted to brighten up the palette and add light while respecting the Craftsman style woodwork and the classic character of the home. They also expressed a desire for eclectic blended with traditional styling. They also desired warm burnished metals in the lighting, furniture and accessories. The first thing we did was change out the deep burgundy wallpaper for a light-reflecting coat of fresh paint.
Careful consideration was given to conserve a good portion of the woodwork in its existing dark stain, but we also balanced and brightened the palette by whitening the fireplace surround, the ceiling and its crown moulding as well as the built-in shelves. The outer framing of the shelves was painted in a cheerful yet calming blue, and the same blue was repeated in the curtains, accessories, and the rugs. We assisted the clients in all material selections, finishes, furniture, colours, and we designed the custom curtains and cushions. The entire living space is now bright, inviting, and still classic.

A new 800 square foot cabin on existing cabin footprint on cliff above Deception Pass Washington
Inspiration for a small beach style open concept living room in Seattle with a library, white walls, light hardwood floors, a standard fireplace, a tile fireplace surround, no tv, yellow floor and exposed beam.
Inspiration for a small beach style open concept living room in Seattle with a library, white walls, light hardwood floors, a standard fireplace, a tile fireplace surround, no tv, yellow floor and exposed beam.
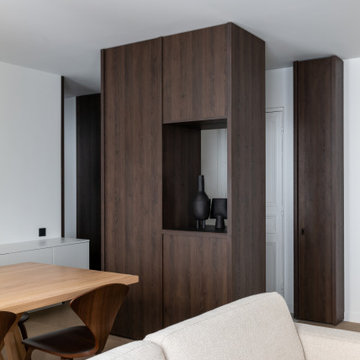
Photo : Agathe Tissier
This is an example of a mid-sized open concept living room in Paris with a library, white walls, light hardwood floors, a standard fireplace, a plaster fireplace surround, no tv and beige floor.
This is an example of a mid-sized open concept living room in Paris with a library, white walls, light hardwood floors, a standard fireplace, a plaster fireplace surround, no tv and beige floor.
Living Room Design Photos with a Library and a Standard Fireplace
3