Living Room Design Photos with a Library and a Wood Fireplace Surround
Refine by:
Budget
Sort by:Popular Today
41 - 60 of 1,268 photos
Item 1 of 3
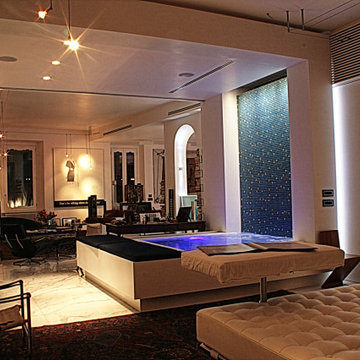
PICTURED
The living room area with the 2 x 2 mt (6,5 x 6,5 ft) infinity pool, completed by a thin veil of water, softly falling from the ceiling. Filtration, purification, water heating and whirlpool systems complete the pool.
On the back of the water blade, a technical volume, where a small guest bathroom has been created.
This part of the living room can be closed by sliding and folding walls (in the photo), in order to obtain a third bedroom.
/
NELLA FOTO
La zona del soggiorno con la vasca a sfioro di mt 2 x 2, completata da sottile velo d'acqua, in caduta morbida da soffitto. Impianti di filtrazione, purificazione, riscaldamento acqua ed idromassaggio completano la vasca.
Sul retro della lama d'acqua, un volume tecnico, in cui si è ricavato un piccolo bagno ospiti.
Questa parte del soggiorno è separabile dal resto a mezzo pareti scorrevoli ed ripiegabili (nella foto), al fine di ricavare una terza camera da letto.
/
THE PROJECT
Our client wanted a town home from where he could enjoy the beautiful Ara Pacis and Tevere view, “purified” from traffic noises and lights.
Interior design had to contrast the surrounding ancient landscape, in order to mark a pointbreak from surroundings.
We had to completely modify the general floorplan, making space for a large, open living (150 mq, 1.600 sqf). We added a large internal infinity-pool in the middle, completed by a high, thin waterfall from he ceiling: such a demanding work awarded us with a beautifully relaxing hall, where the whisper of water offers space to imagination...
The house has an open italian kitchen, 2 bedrooms and 3 bathrooms.
/
IL PROGETTO
Il nostro cliente desiderava una casa di città, da cui godere della splendida vista di Ara Pacis e Tevere, "purificata" dai rumori e dalle luci del traffico.
Il design degli interni doveva contrastare il paesaggio antico circostante, al fine di segnare un punto di rottura con l'esterno.
Abbiamo dovuto modificare completamente la planimetria generale, creando spazio per un ampio soggiorno aperto (150 mq, 1.600 mq). Abbiamo aggiunto una grande piscina a sfioro interna, nel mezzo del soggiorno, completata da un'alta e sottile cascata, con un velo d'acqua che scende dolcemente dal soffitto.
Un lavoro così impegnativo ci ha premiato con ambienti sorprendentemente rilassanti, dove il sussurro dell'acqua offre spazio all'immaginazione ...
Una cucina italiana contemporanea, separata dal soggiorno da una vetrata mobile curva, 2 camere da letto e 3 bagni completano il progetto.
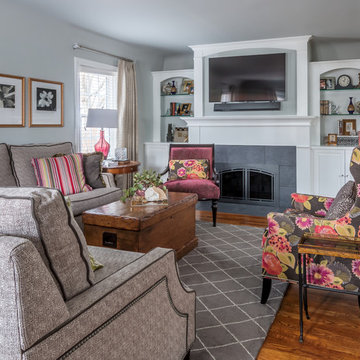
Inspiration for a small transitional enclosed living room in Chicago with a library, grey walls, light hardwood floors, a standard fireplace, a wood fireplace surround and a wall-mounted tv.
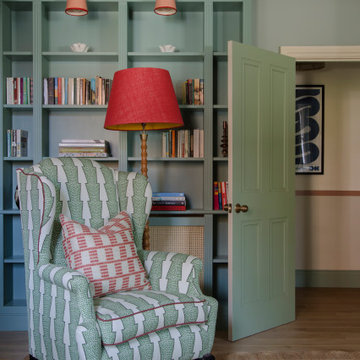
Design ideas for a large traditional enclosed living room in London with a library, blue walls, light hardwood floors, a standard fireplace and a wood fireplace surround.
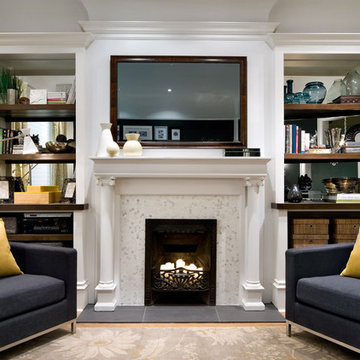
Design by Candice Olson. Candice Tells All, HGTV.
Séura Vanishing Entertainment TV Mirror vanishes completely when powered off. Specially formulated mirror provides a bright, crisp television picture and a deep, designer reflection.
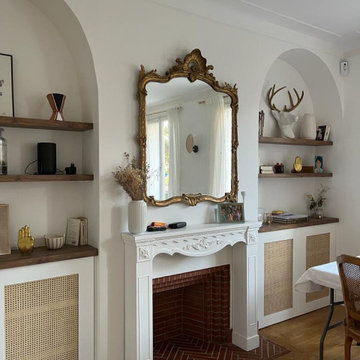
This is an example of a mid-sized transitional living room in Paris with a library, white walls, light hardwood floors, a standard fireplace, a wood fireplace surround, no tv and brown floor.
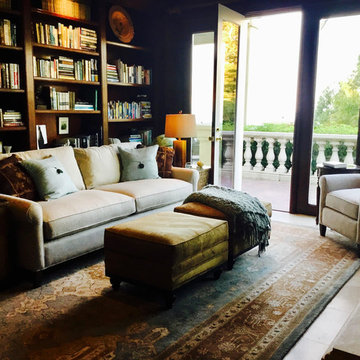
Mid-sized traditional enclosed living room in San Francisco with beige floor, brown walls, a standard fireplace, a wood fireplace surround, a library and no tv.
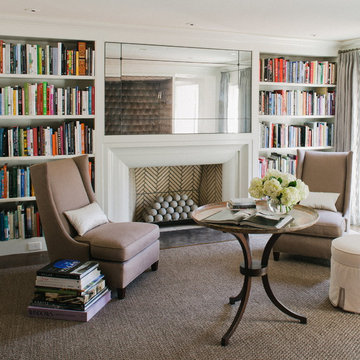
Interior furnishings by Veltman Wood Interiors
This is an example of a large transitional enclosed living room in Charlotte with a library, white walls, dark hardwood floors, no tv, a standard fireplace and a wood fireplace surround.
This is an example of a large transitional enclosed living room in Charlotte with a library, white walls, dark hardwood floors, no tv, a standard fireplace and a wood fireplace surround.
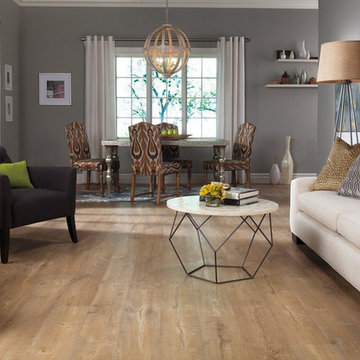
Torlys Reclaimé™ Malted Tawny Oak Planks Laminate Flooring
Design ideas for a mid-sized modern open concept living room in Toronto with a library, grey walls, light hardwood floors, no fireplace, a wood fireplace surround and no tv.
Design ideas for a mid-sized modern open concept living room in Toronto with a library, grey walls, light hardwood floors, no fireplace, a wood fireplace surround and no tv.

A luxe home office that is beautiful enough to be the first room you see when walking in this home, but functional enough to be a true working office.
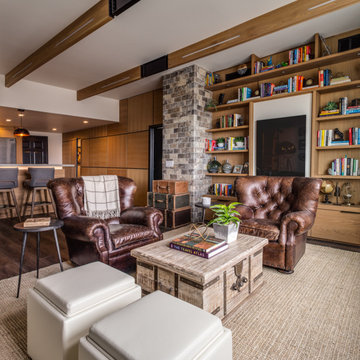
Photo of a mid-sized industrial open concept living room in Las Vegas with a library, white walls, vinyl floors, a hanging fireplace, a wood fireplace surround, no tv and brown floor.
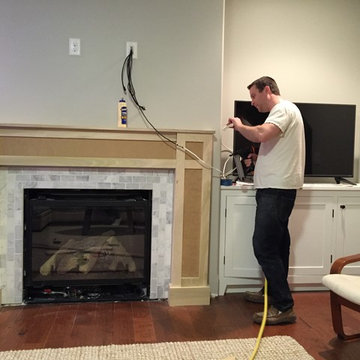
I have a post on how to make this on my blog - http://www.philipmillerfurniture.com/blog
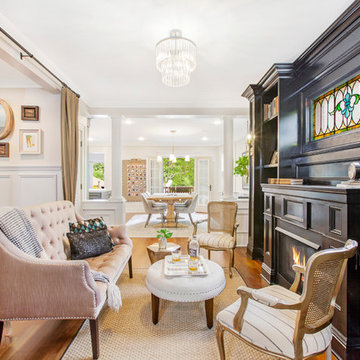
Iris Bachman Photography
Mid-sized transitional enclosed living room in New York with a library, white walls, medium hardwood floors, a standard fireplace, a wood fireplace surround, no tv and black floor.
Mid-sized transitional enclosed living room in New York with a library, white walls, medium hardwood floors, a standard fireplace, a wood fireplace surround, no tv and black floor.
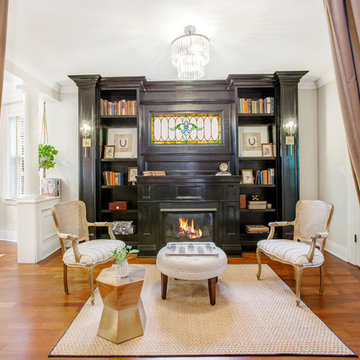
Iris Bachman Photography
Photo of a mid-sized traditional enclosed living room in New York with a library, white walls, medium hardwood floors, a standard fireplace, a wood fireplace surround, no tv and black floor.
Photo of a mid-sized traditional enclosed living room in New York with a library, white walls, medium hardwood floors, a standard fireplace, a wood fireplace surround, no tv and black floor.
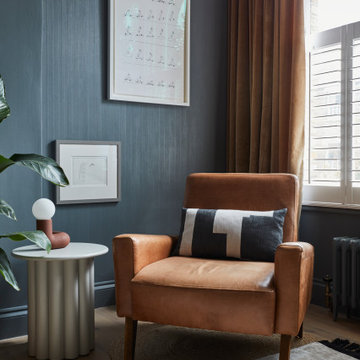
The living room at our Crouch End apartment project, creating a chic, cosy space to relax and entertain. A soft powder blue adorns the walls in a room that is flooded with natural light. Brass clad shelves bring a considered attention to detail, with contemporary fixtures contrasted with a traditional sofa shape.
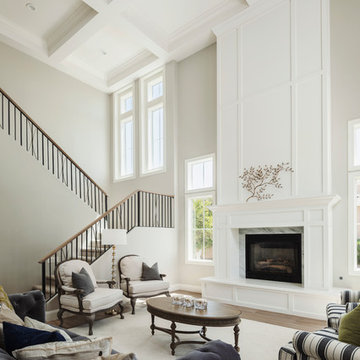
Living Room with coffered ceiling and wood flooring. Large windows for natural light
Photo of a large modern open concept living room in Phoenix with a library, grey walls, light hardwood floors, a standard fireplace, a wood fireplace surround, no tv and beige floor.
Photo of a large modern open concept living room in Phoenix with a library, grey walls, light hardwood floors, a standard fireplace, a wood fireplace surround, no tv and beige floor.
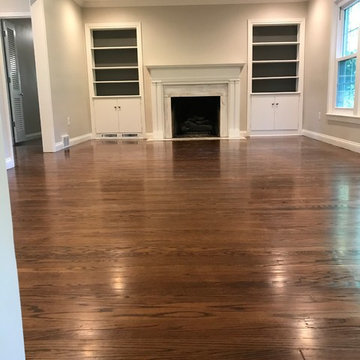
A stained living room with natural stone fireplace surround. We also had the pleasure of building these custom in-set cabinets, and mantle. As Always, Great Workmanship, Great Results!
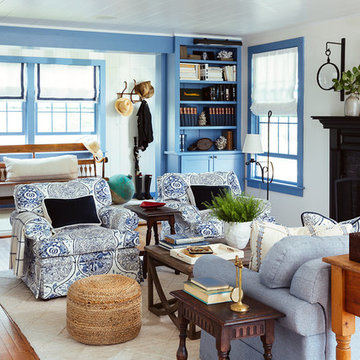
Beach style decor with art, antiques and collected treasures. Photo credit: Read McKendree.
This is an example of a beach style loft-style living room in New York with a library, grey walls, medium hardwood floors, a standard fireplace and a wood fireplace surround.
This is an example of a beach style loft-style living room in New York with a library, grey walls, medium hardwood floors, a standard fireplace and a wood fireplace surround.
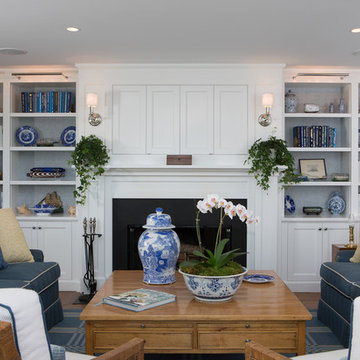
Custom living room built-in wall unit with fireplace.
Woodmeister Master Builders
Chip Webster Architects
Dujardin Design Associates
Terry Pommett Photography
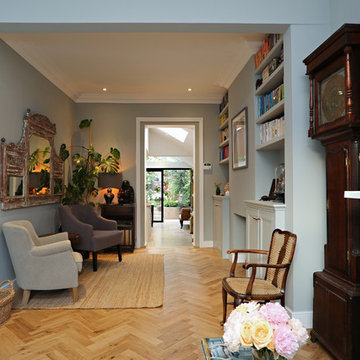
Fine House Photography
Photo of a large eclectic open concept living room in London with a library, grey walls, light hardwood floors, a standard fireplace, a wood fireplace surround, a wall-mounted tv and beige floor.
Photo of a large eclectic open concept living room in London with a library, grey walls, light hardwood floors, a standard fireplace, a wood fireplace surround, a wall-mounted tv and beige floor.
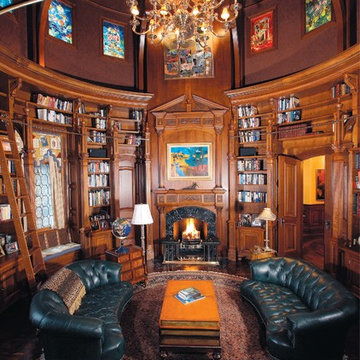
Photo of a large arts and crafts enclosed living room in New York with a library, brown walls, a standard fireplace, a wood fireplace surround and no tv.
Living Room Design Photos with a Library and a Wood Fireplace Surround
3