Living Room Design Photos with a Library and Beige Walls
Refine by:
Budget
Sort by:Popular Today
41 - 60 of 4,655 photos
Item 1 of 3
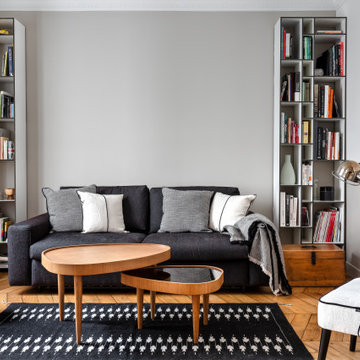
Photo of a mid-sized modern open concept living room in Paris with a library, beige walls, light hardwood floors, no fireplace, no tv and brown floor.
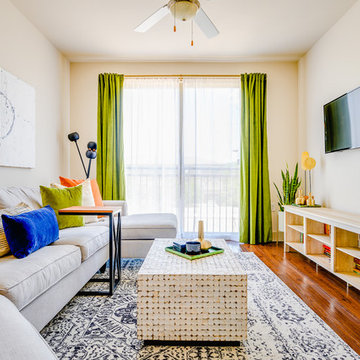
In this one bedroom apartment, I wanted to enhance the brightness of this living room space by adding a few bold colors, and complementing these bold colors with heavy, neutral textured art and a patterned rug and coffee table. Mesmerizing green velvent panels, with sheer curtains in tow, hung on a gold double rod add immense character to this room. An eye catching lamp sits in the corner near the chaise side of the sofa for my book loving client. Another priority was the bookshelf entertainment stand. All of my client's books fit perfectly, and a few metallic accessories slightly adorn the top. After installing all of the items, my client's space is neat and looks larger than it actually is.
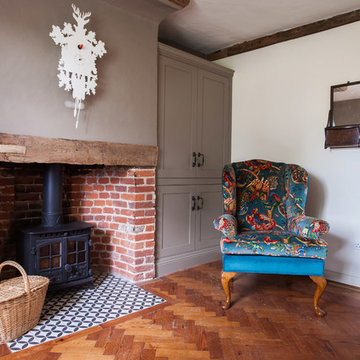
With a busy working lifestyle and two small children, Burlanes worked closely with the home owners to transform a number of rooms in their home, to not only suit the needs of family life, but to give the wonderful building a new lease of life, whilst in keeping with the stunning historical features and characteristics of the incredible Oast House.
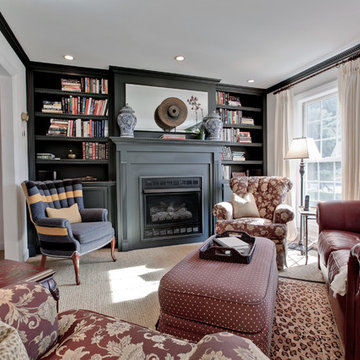
Taking a small living room and make it a room with a purpose. With the addition of a ventless fireplace flanked by a custom bookcase this seldom used living room has become a quite space for conversation, reading and listening to music.
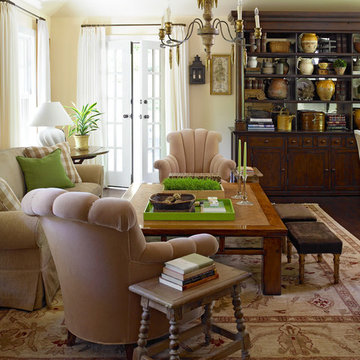
Photo by Ellen McDermott
This is an example of a mid-sized country open concept living room in New York with a library, beige walls, dark hardwood floors and a wall-mounted tv.
This is an example of a mid-sized country open concept living room in New York with a library, beige walls, dark hardwood floors and a wall-mounted tv.
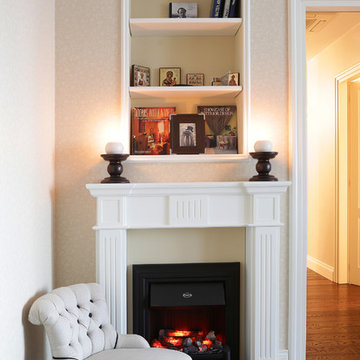
дизайнер Татьяна Красикова
Photo of a mid-sized traditional enclosed living room in Moscow with beige walls, painted wood floors, a ribbon fireplace, a plaster fireplace surround, brown floor, a library, no tv and coffered.
Photo of a mid-sized traditional enclosed living room in Moscow with beige walls, painted wood floors, a ribbon fireplace, a plaster fireplace surround, brown floor, a library, no tv and coffered.
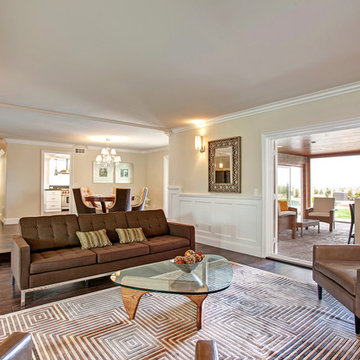
This La Jolla home showcases what a purely custom home can look like, The combination of traditional and contemporary details allows this spacious home to feel both current and timeless.
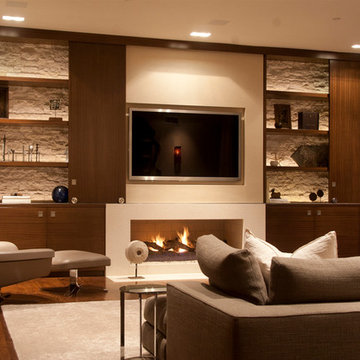
Photography Birte Reimer, art Norman Kulkin
This is an example of a large contemporary open concept living room in Los Angeles with a library, beige walls, medium hardwood floors, a ribbon fireplace and a wall-mounted tv.
This is an example of a large contemporary open concept living room in Los Angeles with a library, beige walls, medium hardwood floors, a ribbon fireplace and a wall-mounted tv.
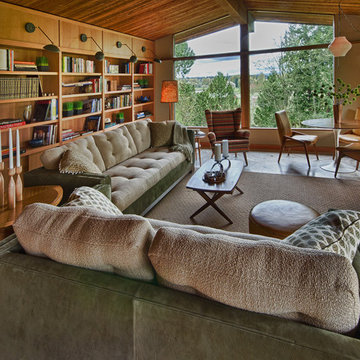
Photo by David Hiser
Inspiration for a midcentury living room in Portland with a library and beige walls.
Inspiration for a midcentury living room in Portland with a library and beige walls.

Design ideas for a mid-sized contemporary living room in Moscow with a library, beige walls, a wall-mounted tv, beige floor, light hardwood floors and exposed beam.

This is an example of a country open concept living room in Other with a library, beige walls, light hardwood floors, a standard fireplace, a stone fireplace surround, no tv, brown floor, vaulted and wallpaper.

Soggiorno open space con zona tavolo da pranzo e libreria a parete.
Controsoffitto su disegno con ribassamento e inserimento di velette luminose.
Divani Natuzzi e arredamento Calligaris.
Libreria in legno massello su misura.
Lampadario Artemide.
Carta da parati Glamora.
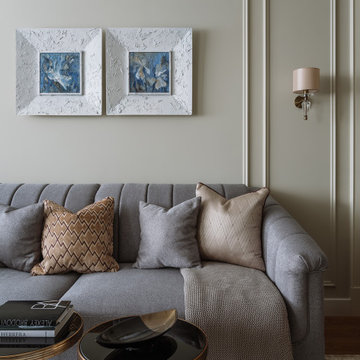
Фотограф: Шангина Ольга
Стиль: Яна Яхина и Полина Рожкова
- Встроенная мебель @vereshchagin_a_v
- Шторы @beresneva_nata
- Паркет @pavel_4ee
- Свет @svet24.ru
- Мебель в детских @artosobinka и @24_7magazin
- Ковры @amikovry
- Кровать @isonberry
- Декор @designboom.ru , @enere.it , @tkano.ru
- Живопись @evgeniya___drozdova
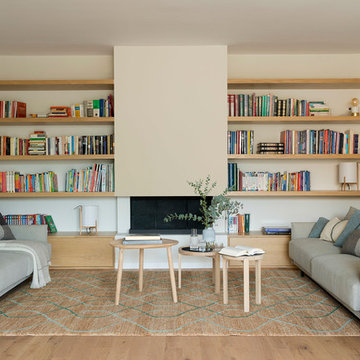
Proyecto realizado por The Room Studio
Fotografías: Mauricio Fuertes
Design ideas for a mid-sized scandinavian living room in Barcelona with a library, beige walls, light hardwood floors, a wood stove, no tv and brown floor.
Design ideas for a mid-sized scandinavian living room in Barcelona with a library, beige walls, light hardwood floors, a wood stove, no tv and brown floor.
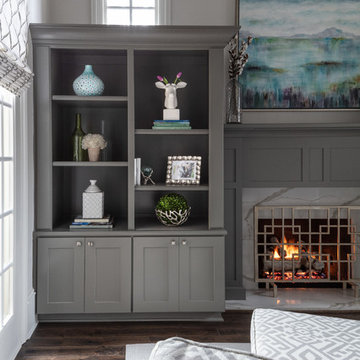
Photo of a small contemporary open concept living room in Charlotte with a library, beige walls, a standard fireplace, a stone fireplace surround and no tv.
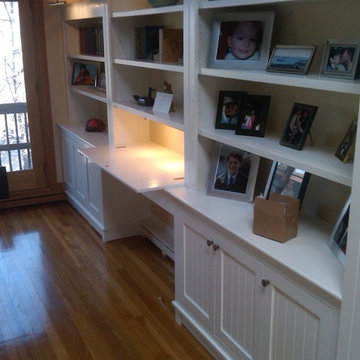
Photo of a mid-sized traditional enclosed living room in Boston with a library, beige walls, light hardwood floors, a standard fireplace, a brick fireplace surround and no tv.

Design ideas for a small eclectic enclosed living room in New York with a library, beige walls, dark hardwood floors, no fireplace, no tv, brown floor, vaulted and wallpaper.
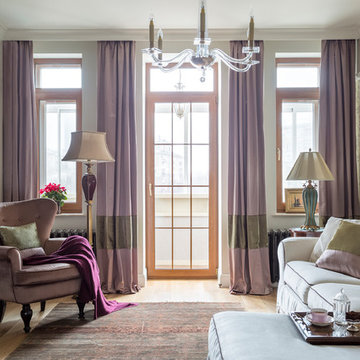
Квартира в стиле английской классики в старом сталинском доме. Растительные орнаменты, цвет вялой розы и приглушенные зелено-болотные оттенки, натуральное дерево и текстиль, настольные лампы и цветы в горшках - все это делает интерьер этой квартиры домашним, уютным и очень комфортным.
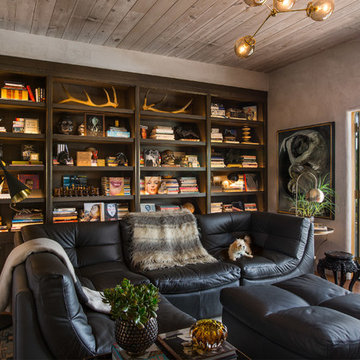
Kate Falconer Photograhy
Mid-sized eclectic enclosed living room in San Francisco with a library, beige walls and terra-cotta floors.
Mid-sized eclectic enclosed living room in San Francisco with a library, beige walls and terra-cotta floors.
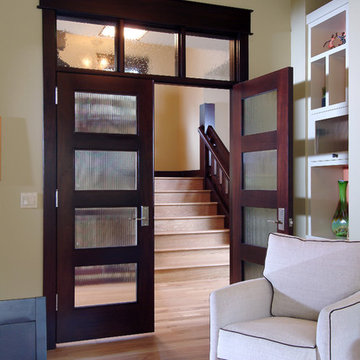
A unique combination of traditional design and an unpretentious, family-friendly floor plan, the Pemberley draws inspiration from European traditions as well as the American landscape. Picturesque rooflines of varying peaks and angles are echoed in the peaked living room with its large fireplace. The main floor includes a family room, large kitchen, dining room, den and master bedroom as well as an inviting screen porch with a built-in range. The upper level features three additional bedrooms, while the lower includes an exercise room, additional family room, sitting room, den, guest bedroom and trophy room.
Living Room Design Photos with a Library and Beige Walls
3