Living Room Design Photos with a Library and Beige Walls
Refine by:
Budget
Sort by:Popular Today
101 - 120 of 4,655 photos
Item 1 of 3
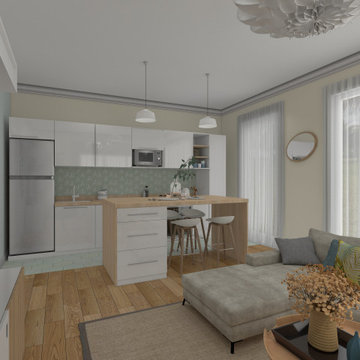
Décoration salon ouvert sur cuisine dans le style scandinage
Photo of a small scandinavian open concept living room in Paris with a library, beige walls, laminate floors, no fireplace, a freestanding tv and brown floor.
Photo of a small scandinavian open concept living room in Paris with a library, beige walls, laminate floors, no fireplace, a freestanding tv and brown floor.
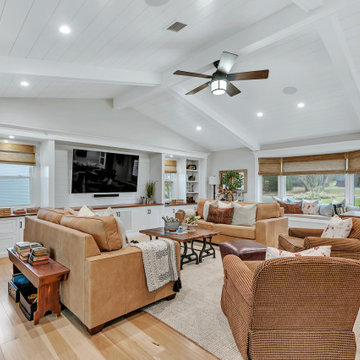
We added shiplap to the ceiling and covered up old brown beams with new white millwork. We custom built the TV-media wall.
Photo of a mid-sized country enclosed living room in New York with a library, beige walls, light hardwood floors, a wood stove, a brick fireplace surround, a built-in media wall and brown floor.
Photo of a mid-sized country enclosed living room in New York with a library, beige walls, light hardwood floors, a wood stove, a brick fireplace surround, a built-in media wall and brown floor.
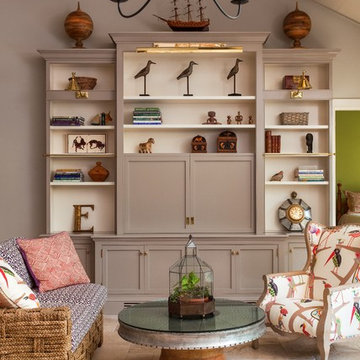
As seen on HGTV.com this custom design by Nautilus brings the best of the outdoors inside.
Inspiration for a mid-sized traditional living room in New York with a library, beige walls, ceramic floors, a concealed tv and beige floor.
Inspiration for a mid-sized traditional living room in New York with a library, beige walls, ceramic floors, a concealed tv and beige floor.
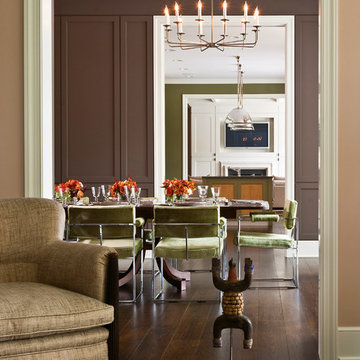
Bruce Van Inwegen
Design ideas for a large transitional enclosed living room in Chicago with a library, beige walls, dark hardwood floors, a standard fireplace, a brick fireplace surround, no tv, brown floor, vaulted and decorative wall panelling.
Design ideas for a large transitional enclosed living room in Chicago with a library, beige walls, dark hardwood floors, a standard fireplace, a brick fireplace surround, no tv, brown floor, vaulted and decorative wall panelling.
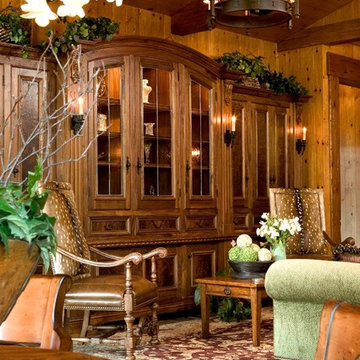
In this new working ranch home we used rustic pine siding stained and glazed for old time warmth. The hand built handscraped walnut cabinet houses all the A.V equipment. Walnut burl inside the paneling. Walnut cabinet made from local trees. Handmade wrought iron lighting, handknotted wool rug, antiqued and distressed all new custom made furniture. Large distressed exposed beams with custom made metal straps.
This rustic working walnut ranch in the mountains features natural wood beams, real stone fireplaces with wrought iron screen doors, antiques made into furniture pieces, and a tree trunk bed. All wrought iron lighting, hand scraped wood cabinets, exposed trusses and wood ceilings give this ranch house a warm, comfortable feel. The powder room shows a wrap around mosaic wainscot of local wildflowers in marble mosaics, the master bath has natural reed and heron tile, reflecting the outdoors right out the windows of this beautiful craftman type home. The kitchen is designed around a custom hand hammered copper hood, and the family room's large TV is hidden behind a roll up painting. Since this is a working farm, their is a fruit room, a small kitchen especially for cleaning the fruit, with an extra thick piece of eucalyptus for the counter top.
Project Location: Santa Barbara, California. Project designed by Maraya Interior Design. From their beautiful resort town of Ojai, they serve clients in Montecito, Hope Ranch, Malibu, Westlake and Calabasas, across the tri-county areas of Santa Barbara, Ventura and Los Angeles, south to Hidden Hills- north through Solvang and more.
Project Location: Santa Barbara, California. Project designed by Maraya Interior Design. From their beautiful resort town of Ojai, they serve clients in Montecito, Hope Ranch, Malibu, Westlake and Calabasas, across the tri-county areas of Santa Barbara, Ventura and Los Angeles, south to Hidden Hills- north through Solvang and more.
Peter Malinowski Photographer
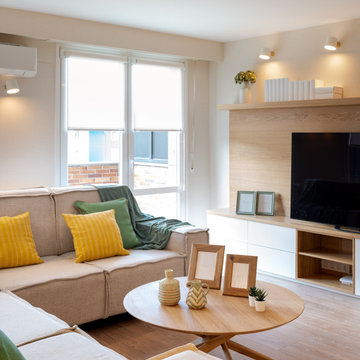
Reforma integral Sube Interiorismo www.subeinteriorismo.com
Fotografía Biderbost Photo
Photo of a large transitional enclosed living room in Bilbao with a library, beige walls, laminate floors, no fireplace, a built-in media wall, brown floor and wallpaper.
Photo of a large transitional enclosed living room in Bilbao with a library, beige walls, laminate floors, no fireplace, a built-in media wall, brown floor and wallpaper.
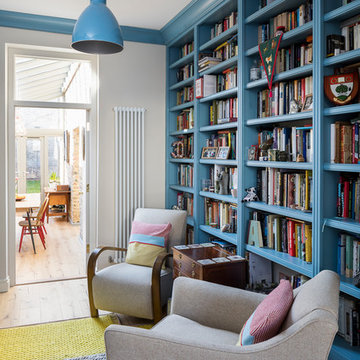
Home library and reading corner.
Photo by Chris Snook
This is an example of a mid-sized transitional enclosed living room in London with a library, beige walls, light hardwood floors and brown floor.
This is an example of a mid-sized transitional enclosed living room in London with a library, beige walls, light hardwood floors and brown floor.
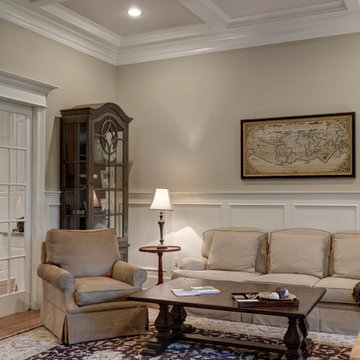
Photo of a mid-sized traditional enclosed living room in Boston with a library, beige walls and medium hardwood floors.
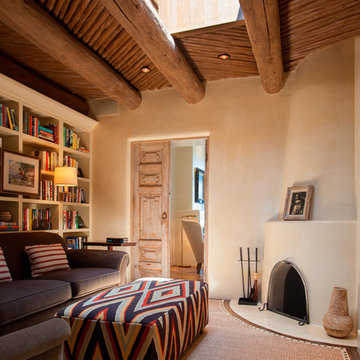
Enclosed living room in Albuquerque with a library, beige walls, dark hardwood floors, a wood stove, a plaster fireplace surround and no tv.
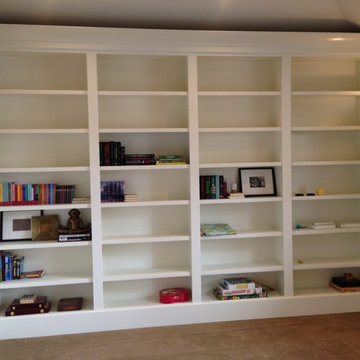
Inspiration for a mid-sized traditional enclosed living room in Salt Lake City with a library, beige walls and carpet.
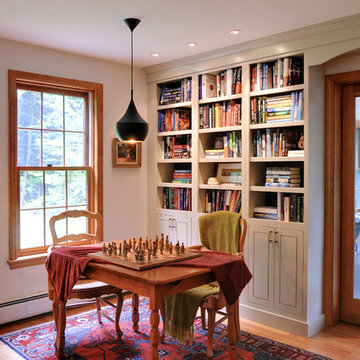
Dana Flewelling Photography
This is an example of a mid-sized traditional enclosed living room in Boston with light hardwood floors, a library, beige walls, no fireplace, no tv and brown floor.
This is an example of a mid-sized traditional enclosed living room in Boston with light hardwood floors, a library, beige walls, no fireplace, no tv and brown floor.
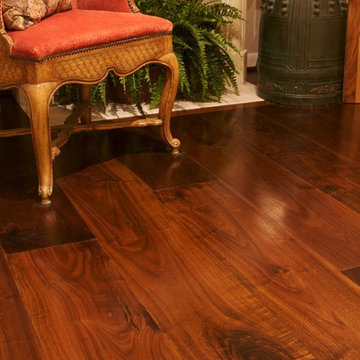
Walnut plank flooring installed by French-Brown. Please visit our website at www.french-brown.com to see more of our work.
Inspiration for a traditional enclosed living room in Dallas with a library, beige walls, medium hardwood floors, a standard fireplace, a stone fireplace surround, a wall-mounted tv and brown floor.
Inspiration for a traditional enclosed living room in Dallas with a library, beige walls, medium hardwood floors, a standard fireplace, a stone fireplace surround, a wall-mounted tv and brown floor.
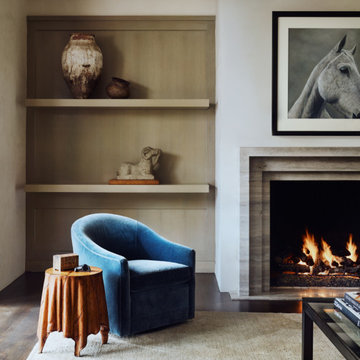
Mid-sized modern open concept living room in Austin with a library, beige walls, dark hardwood floors, a standard fireplace, a stone fireplace surround, no tv and brown floor.
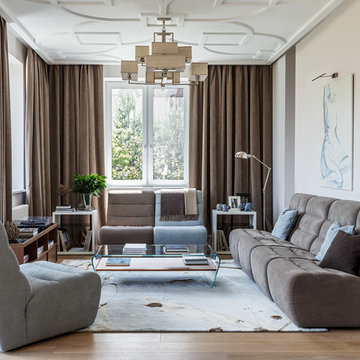
Гостиная. Мягкая мебель Nicolettihome, журнальный cтол Tonin Casa, свет Eichholtz, живопись "Nude 9" автор Архангельский Владимир (Онлайн-галерея SMART)
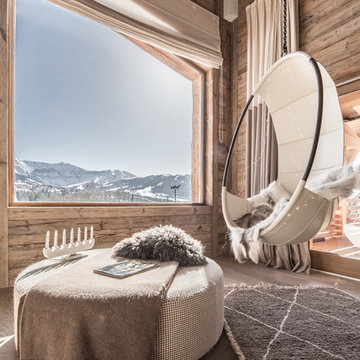
balancelle suspendue en cuir
@DanielDurandPhotographe
Design ideas for a large country open concept living room in Lyon with a library, beige walls, medium hardwood floors, a two-sided fireplace, a metal fireplace surround and a built-in media wall.
Design ideas for a large country open concept living room in Lyon with a library, beige walls, medium hardwood floors, a two-sided fireplace, a metal fireplace surround and a built-in media wall.
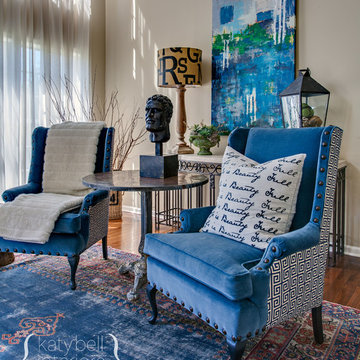
Inspiration for a mid-sized traditional living room in Nashville with a library, beige walls, medium hardwood floors and a stone fireplace surround.
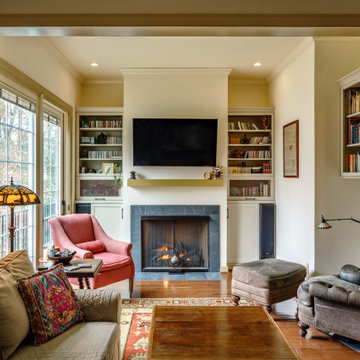
Such a cozy, warm, and inviting Living room upgrade. Custom cabinetry built to suit our clients needs.
This is an example of a small eclectic open concept living room in Other with a library, beige walls, medium hardwood floors, a standard fireplace, a tile fireplace surround, a wall-mounted tv and brown floor.
This is an example of a small eclectic open concept living room in Other with a library, beige walls, medium hardwood floors, a standard fireplace, a tile fireplace surround, a wall-mounted tv and brown floor.

Download our free ebook, Creating the Ideal Kitchen. DOWNLOAD NOW
This unit, located in a 4-flat owned by TKS Owners Jeff and Susan Klimala, was remodeled as their personal pied-à-terre, and doubles as an Airbnb property when they are not using it. Jeff and Susan were drawn to the location of the building, a vibrant Chicago neighborhood, 4 blocks from Wrigley Field, as well as to the vintage charm of the 1890’s building. The entire 2 bed, 2 bath unit was renovated and furnished, including the kitchen, with a specific Parisian vibe in mind.
Although the location and vintage charm were all there, the building was not in ideal shape -- the mechanicals -- from HVAC, to electrical, plumbing, to needed structural updates, peeling plaster, out of level floors, the list was long. Susan and Jeff drew on their expertise to update the issues behind the walls while also preserving much of the original charm that attracted them to the building in the first place -- heart pine floors, vintage mouldings, pocket doors and transoms.
Because this unit was going to be primarily used as an Airbnb, the Klimalas wanted to make it beautiful, maintain the character of the building, while also specifying materials that would last and wouldn’t break the budget. Susan enjoyed the hunt of specifying these items and still coming up with a cohesive creative space that feels a bit French in flavor.
Parisian style décor is all about casual elegance and an eclectic mix of old and new. Susan had fun sourcing some more personal pieces of artwork for the space, creating a dramatic black, white and moody green color scheme for the kitchen and highlighting the living room with pieces to showcase the vintage fireplace and pocket doors.
Photographer: @MargaretRajic
Photo stylist: @Brandidevers
Do you have a new home that has great bones but just doesn’t feel comfortable and you can’t quite figure out why? Contact us here to see how we can help!
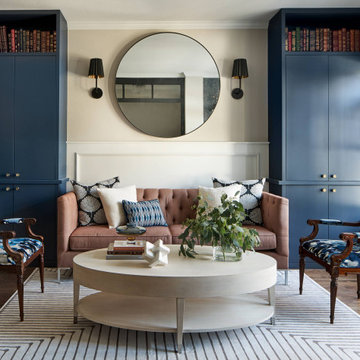
Living Room Remodel
Mid-sized transitional open concept living room in Denver with a library, beige walls, medium hardwood floors, brown floor and decorative wall panelling.
Mid-sized transitional open concept living room in Denver with a library, beige walls, medium hardwood floors, brown floor and decorative wall panelling.
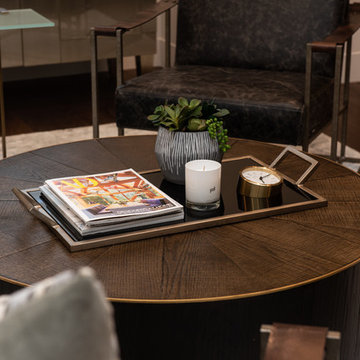
Photo of a mid-sized contemporary open concept living room in Salt Lake City with a library, beige walls, dark hardwood floors, a standard fireplace, a stone fireplace surround and brown floor.
Living Room Design Photos with a Library and Beige Walls
6