Living Room Design Photos with a Library and Exposed Beam
Refine by:
Budget
Sort by:Popular Today
241 - 260 of 733 photos
Item 1 of 3
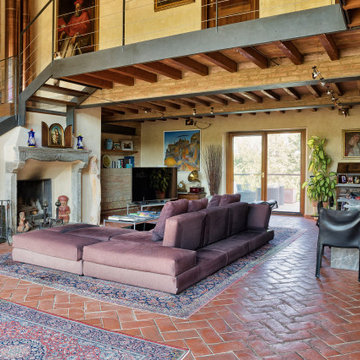
Foto: © Diego Cuoghi
This is an example of an expansive traditional open concept living room in Other with a library, yellow walls, terra-cotta floors, a standard fireplace, red floor and exposed beam.
This is an example of an expansive traditional open concept living room in Other with a library, yellow walls, terra-cotta floors, a standard fireplace, red floor and exposed beam.
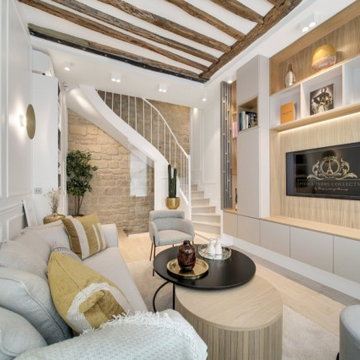
Design ideas for a small transitional enclosed living room in Paris with a library, white walls, light hardwood floors, no fireplace, a wall-mounted tv, brown floor and exposed beam.
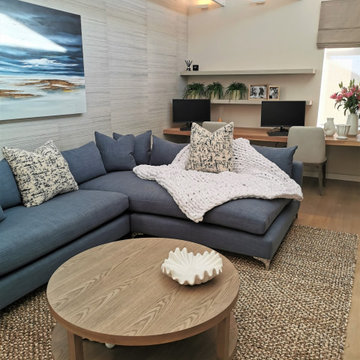
The main bedroom lounge is an extension of the main bedroom and an area where one can watch TV and work at the ample space the long desk provides.
It has large L-Shaped custom made couches that are extra deep for comfort and relaxation. Textured fabrics were used for a few scatter cushions and a large chunky knit throw is the perfect cover to snuggle under on a chilly evening.
Grass cloth wall paper in a light blue hue adds texture to the walls in this lounge area and a large Katherine Wood commissioned artwork works beautifully in this space against the wall paper.
Custom made coffee table and side tables were manufactured in Oak and adds another material and layer to this area.
A large lamp with raffia shade gives this lounge a tranquil ambience in the evenings.
A soft area rug grounds and warms the space and adds yet another texture and depth of tone.
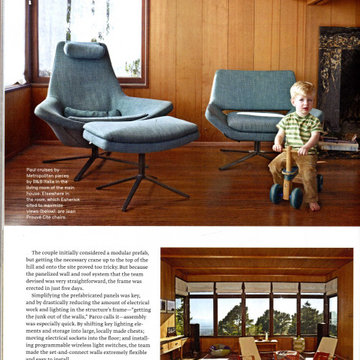
Photo of a mid-sized midcentury open concept living room in San Francisco with a library, brown walls, medium hardwood floors, a standard fireplace, a stone fireplace surround, no tv, brown floor, exposed beam and panelled walls.
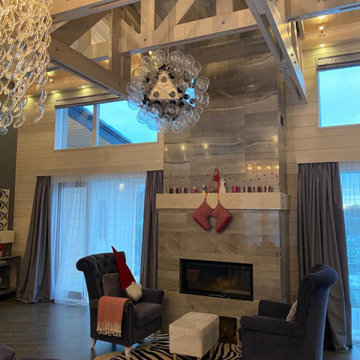
Interesting lighting variation: chandelier opposite which is industrial style bulb balls. Exposed beams that are matched by the wooden finish on walls. Down Pipe, a dark lead grey by Farrow & Ball allows white kitchen to stand out.
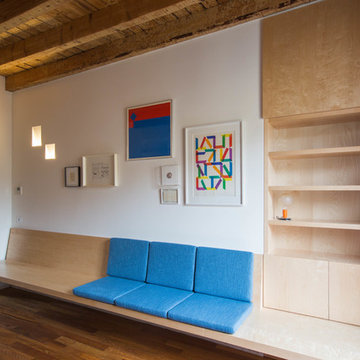
Inspiration for a mid-sized contemporary open concept living room in Milan with a library, dark hardwood floors, exposed beam and decorative wall panelling.
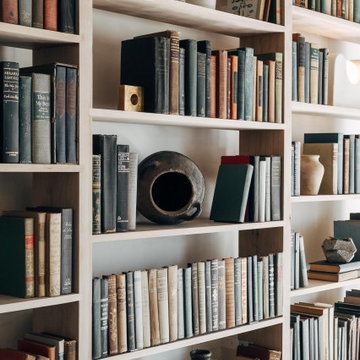
This is an example of a mid-sized industrial loft-style living room in Other with a library, white walls, concrete floors, no fireplace, a concealed tv, grey floor and exposed beam.
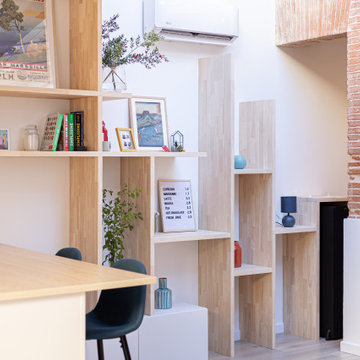
Cette chartreuse a subi de grosses modifications : à commencer par la suppression d'un pilier porteur (avec pose d'un IPN) et la reprise des faux plafonds pour faire apparaitre les poutres. Le sol a également été modifié avec la pose d'un nouveau parquet et les murs en briques et galets (qui avait été cachés derrière des doublages) ont été rénovés.
Il fallait absolument regagner en espace et en luminosité (point noir typique de ces maisons en fond de cour entre des immeubles).
Pour lier les différents espaces de vis, un grand meuble en semi sur-mesure court tout le long du rez-de-chaussée changeant de fonction au fil du mur : d'abord meuble tv, puis étagères, puis cuisine, puis bureau.
Pour ce projet, j'ai eu la chance de collaborer avec l'architecte Jean-Louis d'Esparbès qui s'est occupé de la partie structure du projet.
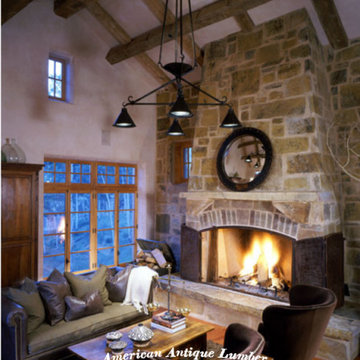
Hand hewn timber beams.
This is an example of a mid-sized country enclosed living room with a library, white walls, medium hardwood floors, a standard fireplace, a stone fireplace surround, no tv, multi-coloured floor and exposed beam.
This is an example of a mid-sized country enclosed living room with a library, white walls, medium hardwood floors, a standard fireplace, a stone fireplace surround, no tv, multi-coloured floor and exposed beam.
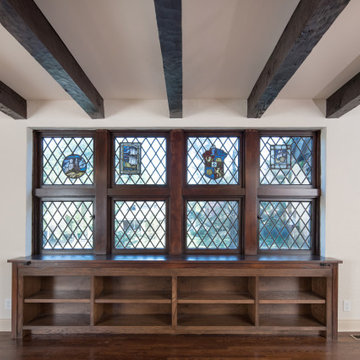
Traditional Tudor living room with exposed beams and traditional brushed brass fixtures. Original stained glass motifs set in diamond leaded glass casement windows. Built-in bookcase formerly covered the radiators.
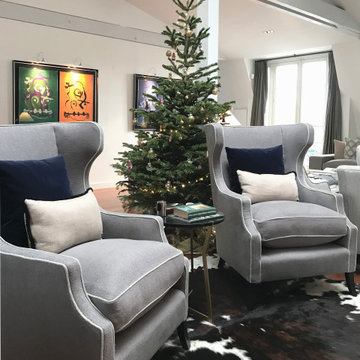
Rénovation de l'ancien coin salon en créant :
- des agencements de type bibliothèque sur-mesure (étant donné la hauteur sou plafond et l'intégration d'un coffre-fort et d'un home cinema) en noyer plein (demande du client), avec des portes coulissantes montées sur système à galandage et retro-éclairage led
A titre informatif, prescription d'un mobilier design : G
- Assises: 2 fauteuils édition d'après Gio Ponti, 2 autres fauteuil (edition Jean-Michel Frank), 1 canapé 3 places épuré dans un esprit scandinave contemporain chez Knoll, 1 chaise longue Charlotte PErriand (cf 3D),
- Tables et sides: 2 coffee tables, carrées en marbre, dans l'esprit de Gio Ponti, une combinaison de bouts de canapé edition Piero Fornasetti, avec la ZigZag de Philippe Hurel (à faire dans un matériau complémentaire) et 2 Biological Marble Tables de Victoria Willmotte en deux tailles différentes (comme des fausses gigognes),
- Luminaires : appliques et floor lamps d'edition : inspirée de la Marseille de Le Corbusier, ou du design de Louis Poulsen ou de Serge Mouille,
- Tissus des rideaux, des assises et des coussins majoritairement en velours et en coton (notamment chez Casamance/Misia et Rubelli) dans des tons Bleu Majorelle, noir et Jaune or
Mais la partie décoration n'a pas relevé de mon ressort.
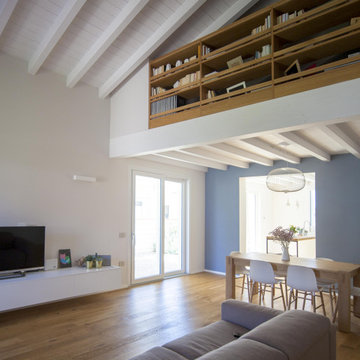
La libreria che funziona da parapetto del soppalco è realizzata su disegno. L'arredo in rovere si alterna agli elementi bianchi e rende più calda l'atmosfera.
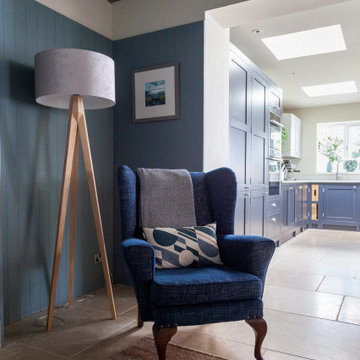
Design ideas for a mid-sized scandinavian open concept living room in Cardiff with a library, white walls, limestone floors, a wood stove, beige floor, exposed beam and panelled walls.
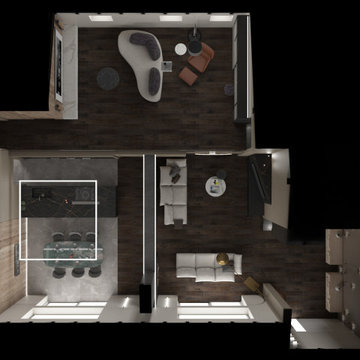
Vista dall'alto dell'ambiente soggiorno, cucina e area pranzo e dell'ambiente soppalco con area cinema e angolo lettura/studio
Inspiration for an expansive contemporary open concept living room in Other with a library, dark hardwood floors, a tile fireplace surround, a wall-mounted tv and exposed beam.
Inspiration for an expansive contemporary open concept living room in Other with a library, dark hardwood floors, a tile fireplace surround, a wall-mounted tv and exposed beam.
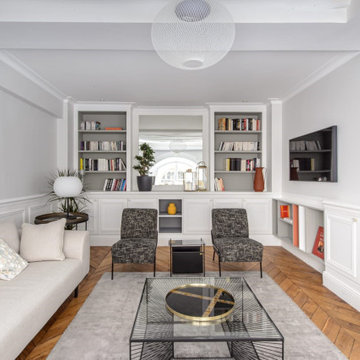
Inspiration for a large transitional open concept living room in Paris with a library, grey walls, medium hardwood floors, no fireplace, a wall-mounted tv, brown floor and exposed beam.
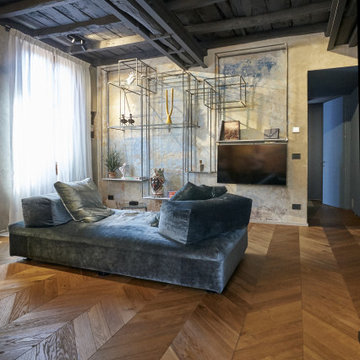
Inspiration for a mid-sized contemporary open concept living room in Bologna with a library, multi-coloured walls, light hardwood floors, no fireplace, a wall-mounted tv, exposed beam and panelled walls.
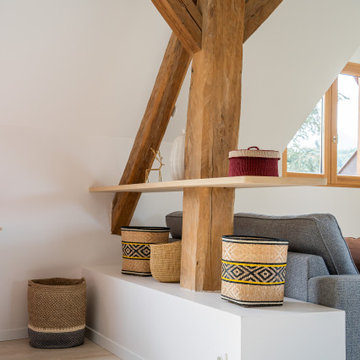
Inspiration for a scandinavian loft-style living room in Lyon with a library, white walls, light hardwood floors, no tv and exposed beam.
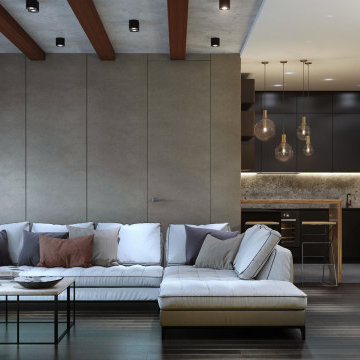
This is an example of a large contemporary living room in Moscow with a library, multi-coloured walls, a wall-mounted tv, multi-coloured floor and exposed beam.
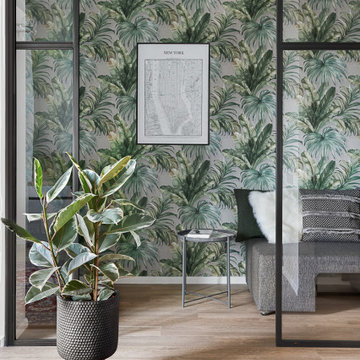
Design project of modern interior in Russia, Kazan.
There are work space for interior designer, small cozy bedroom, relax spot, compact kitchen and bathroom.
The inspiration of this design is national Tatar traditions. Its about rattan furniture and bright carpet.
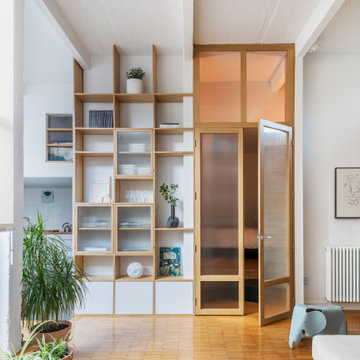
La chambre parentale avait besoin de gagner en intimité. L'ajout de cette bibliothèque a permis d'intégrer deux dressings de part et d'autre de la double porte à l'intérieur de la chambre.
Crédit photo: Germain Herriau
Stylisme: Aurélie Lesage
Accessoires de décoration: Espace Boutique MIRA, Hélène Delépine, La Cueva Studio, Arcam Glass, Vitra, Bienfait.
Living Room Design Photos with a Library and Exposed Beam
13