Living Room Design Photos with a Library and Exposed Beam
Refine by:
Budget
Sort by:Popular Today
161 - 180 of 727 photos
Item 1 of 3
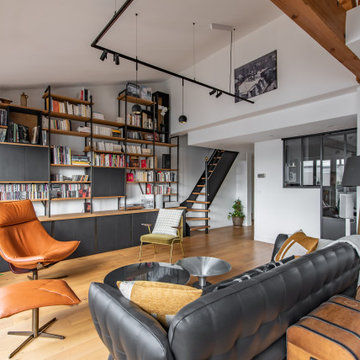
Inspiration for a mid-sized industrial open concept living room in Paris with a library, white walls, light hardwood floors, no fireplace, a concealed tv, brown floor and exposed beam.
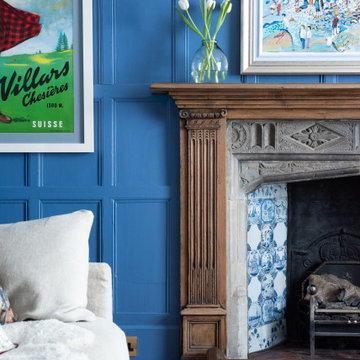
A dark living room was transformed into a cosy and inviting relaxing living room. The wooden panels were painted with the client's favourite colour and display their favourite pieces of art. The colour was inspired by the original Delft blue tiles of the fireplace.
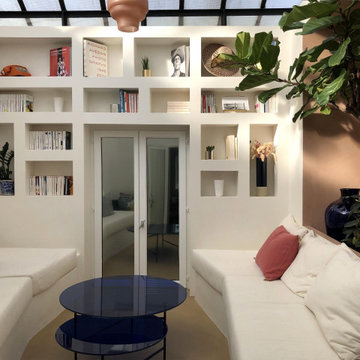
This is an example of a small contemporary enclosed living room in Paris with a library, white walls, concrete floors, no fireplace, no tv, beige floor and exposed beam.
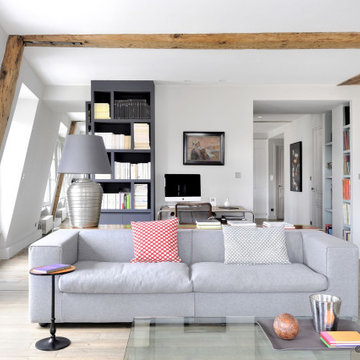
Inspiration for a mid-sized transitional open concept living room in Lyon with a library, white walls, light hardwood floors, no fireplace, no tv, brown floor and exposed beam.
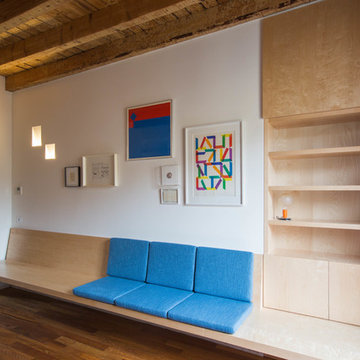
Inspiration for a mid-sized contemporary open concept living room in Milan with a library, dark hardwood floors, exposed beam and decorative wall panelling.
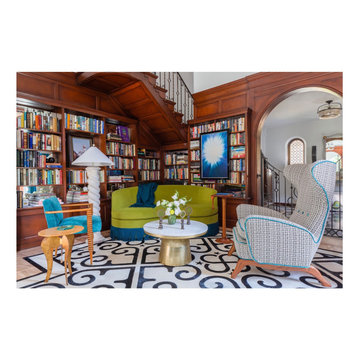
Detail of library living room.
Design ideas for a large mediterranean enclosed living room in Omaha with a library, white walls, light hardwood floors, a standard fireplace, a stone fireplace surround, no tv, exposed beam and panelled walls.
Design ideas for a large mediterranean enclosed living room in Omaha with a library, white walls, light hardwood floors, a standard fireplace, a stone fireplace surround, no tv, exposed beam and panelled walls.

Design project of modern interior in Russia, Kazan.
There are work space for interior designer, small cozy bedroom, relax spot, compact kitchen and bathroom.
The inspiration of this design is national Tatar traditions. Its about rattan furniture and bright carpet.
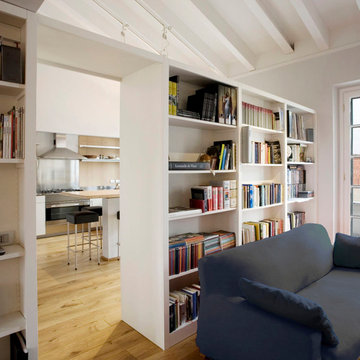
Inspiration for a large modern loft-style living room in Milan with a library, white walls, light hardwood floors, exposed beam, a standard fireplace, a stone fireplace surround and a freestanding tv.
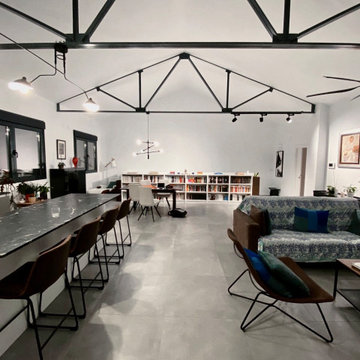
Large industrial open concept living room in Alicante-Costa Blanca with a library, white walls, ceramic floors, a corner tv, grey floor, exposed beam and brick walls.
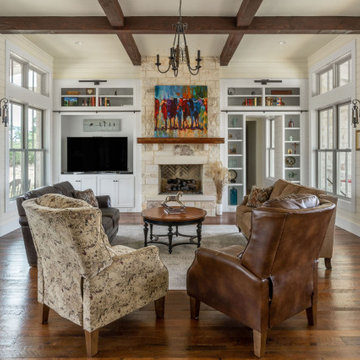
A beautiful living area with reclaimed hard wood floors is an inviting center to this Modern Farmhouse design.
Photo of a large country open concept living room in Austin with a library, beige walls, dark hardwood floors, a standard fireplace, a stone fireplace surround, brown floor, exposed beam and planked wall panelling.
Photo of a large country open concept living room in Austin with a library, beige walls, dark hardwood floors, a standard fireplace, a stone fireplace surround, brown floor, exposed beam and planked wall panelling.
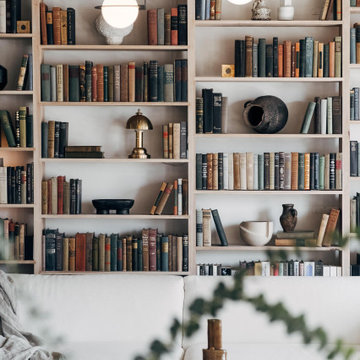
Design ideas for a mid-sized industrial loft-style living room in Other with concrete floors, no fireplace, a concealed tv, grey floor, exposed beam, a library and white walls.
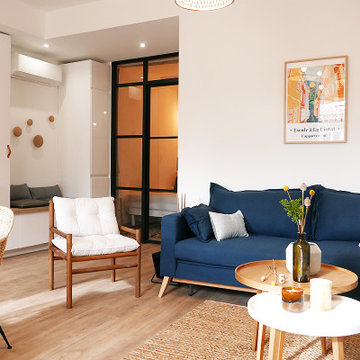
Rénovation complète pour cet appartement de type LOFT. 6 couchages sont proposés dans ces espaces de standing. La décoration à été soignée et réfléchie pour maximiser les volumes et la luminosité des pièces. L'appartement s'articule autour d'une spacieuse entrée et d'une grande verrière sur mesure.
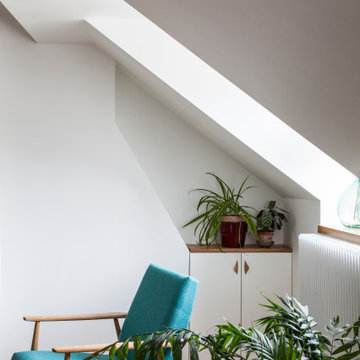
Dans cet appartement sous les toits de Paris abandonné depuis les années 1900, la transformation est totale. Une page blanche pour écrire une histoire contemporaine pleine de charme. En premier lieu, le volume de l’appartement et des combles ont été réunis en supprimant le plancher. Un parquet en point de Hongrie redonne noblesse et chaleur au lieu. Une cuisine, un dressing, une bibliothèque aux façades épurées épousant la forme du toit offrent de grands rangements. Du mobilier chinés et une décoration colorés sublime l'ensemble. Le cocon d’une parisienne est né.
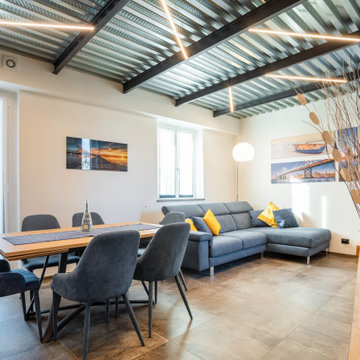
Casa AL
Ristrutturazione completa con ampliamento di 110 mq
Photo of a mid-sized contemporary loft-style living room in Milan with a library, grey walls, porcelain floors, a standard fireplace, a wood fireplace surround, a wall-mounted tv, grey floor, exposed beam and wallpaper.
Photo of a mid-sized contemporary loft-style living room in Milan with a library, grey walls, porcelain floors, a standard fireplace, a wood fireplace surround, a wall-mounted tv, grey floor, exposed beam and wallpaper.
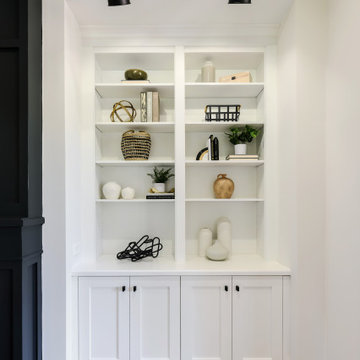
Design ideas for a large country open concept living room in Jacksonville with white walls, light hardwood floors, a standard fireplace, a brick fireplace surround, a wall-mounted tv, brown floor, exposed beam, a library and panelled walls.
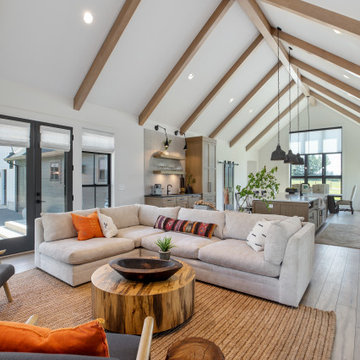
Living to the kitchen to dining room view.
Inspiration for an expansive country open concept living room in Portland with a library, white walls, vinyl floors, a standard fireplace, a plaster fireplace surround, a freestanding tv, brown floor and exposed beam.
Inspiration for an expansive country open concept living room in Portland with a library, white walls, vinyl floors, a standard fireplace, a plaster fireplace surround, a freestanding tv, brown floor and exposed beam.
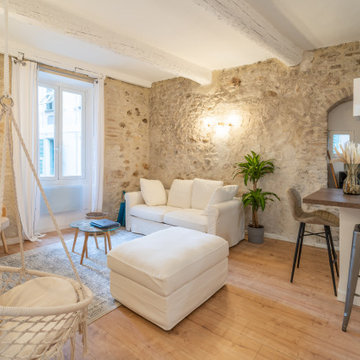
Le mur en pierre d'origine a été conservé et les poutres ont été peintes en blanc, ce qui apporte de la luminosité. Parquet au sol - le comptoir de la cuisine délimite naturellement l'espace.
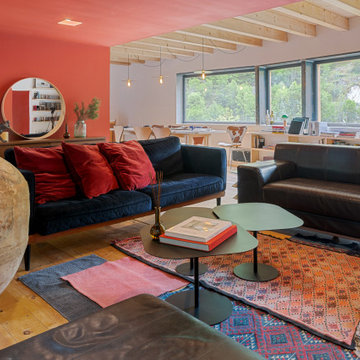
Reforma integral de una vivienda en los Pirineos Catalanes. En este proyecto hemos trabajado teniendo muy en cuenta el espacio exterior dentro de la vivienda. Hemos jugado con los materiales y las texturas, intentando resaltar la piedra en el interior. Con el color rojo y el mobiliario hemos dado un carácter muy especial al espacio. Todo el proyecto se ha realizado en colaboración con Carlos Gerhard Pi-Sunyer, arquitecto del proyecto.
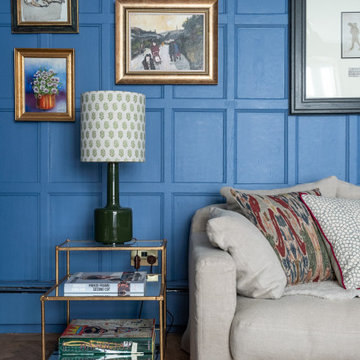
A dark living room was transformed into a cosy and inviting relaxing living room. The wooden panels were painted with the client's favourite colour and display their favourite pieces of art. The colour was inspired by the original Delft blue tiles of the fireplace.

Фрагмент второй гостиной небольшого размера, которая расположена на втором этаже в пространстве между комнатами. Удобный диван натурального оттенка, плед и кофейный столик- это все, что нужно для спокойных минут наедине с собой. Картина из эпоксидной смолы, сделанная заказчиками отлично вписалась в такой нежный интерьер и работает на контрасте. Обои с цветочным принтом выбраны для дачного эффекта
Living Room Design Photos with a Library and Exposed Beam
9