Living Room Design Photos with a Library and Exposed Beam
Refine by:
Budget
Sort by:Popular Today
121 - 140 of 727 photos
Item 1 of 3
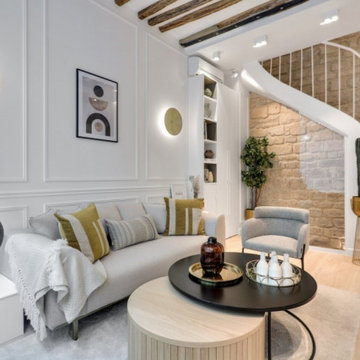
Inspiration for a small transitional enclosed living room in Paris with a library, white walls, light hardwood floors, no fireplace, a wall-mounted tv, brown floor and exposed beam.
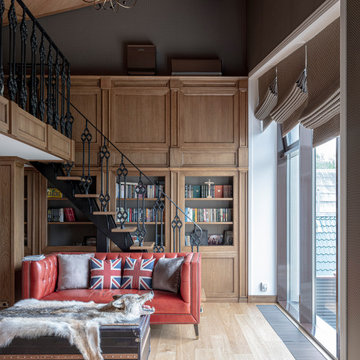
Photo of a transitional loft-style living room in Other with a library, grey walls, light hardwood floors, beige floor and exposed beam.
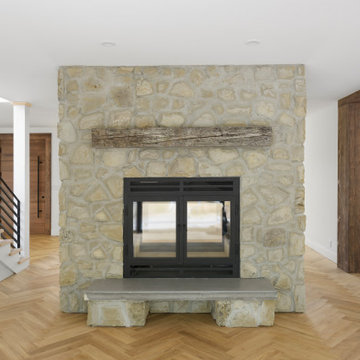
Fall in love with this Beautiful Modern Country Farmhouse nestled in Cobble Hill BC.
This Farmhouse has an ideal design for a family home, sprawled on 2 levels that are perfect for daily family living a well as entertaining guests and hosting special celebrations.
This gorgeous kitchen boasts beautiful fir beams with herringbone floors.
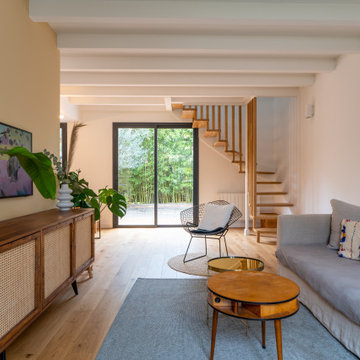
Dans la pièce de vie, notre menuisier a réalisé un sublime meuble sur mesure intégrant un bureau rabattable, idéal pour télétravailler. On craque totalement pour sa couleur orangée et ses jolies façades en cannage. Nous avons également réalisé une trémie pour y faire déboucher un sublime escalier en bois qui permet l'accès à l’étage.
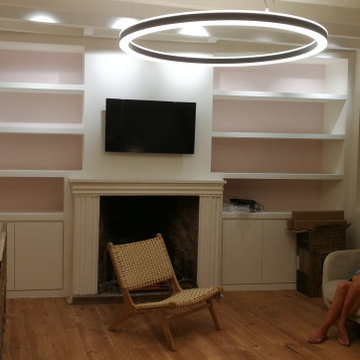
La partie salon mène au RDC et à l'étage des enfants
Le mur en pierre d'origine disposait de 2 fenêtres condamnées dans le passé, nous les avons transformées en niches déco et créé un bandeau horizontale qui agrandit visuellement l'espace relativement restreint.
Nous avons créé de part et d'autre de la cheminée deux éléments de bibliothèque avec rangements bas fermés. La TV prend place au dessus de la cheminée, le fond de la bibliothèque joue le rappel avec la cuisine puisqu'il reprend le même rose.
Le luminaire de 136cm de diamètre est un élément remarquable de la décoration, qui sera très prochainement complétée par le mobilier commandé pour le projet.
Un escalier colimaçon dessiné pour le projet prendra place pour accéder au R+2.
L'escalier menant au RDC existant très raide de type "pas japonais" reçoit désormais une main courante rétroéclairée dessinée pour le projet afin d'assurer la sécurité.
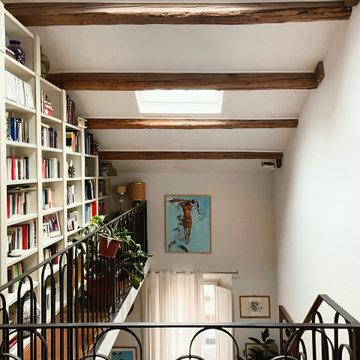
Large country loft-style living room with a library, white walls, painted wood floors, no fireplace, a wall-mounted tv, brown floor and exposed beam.
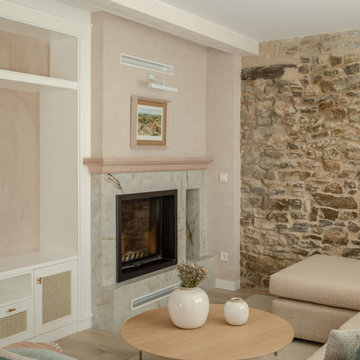
Large country open concept living room in Other with a library, beige walls, laminate floors, a standard fireplace, a built-in media wall and exposed beam.
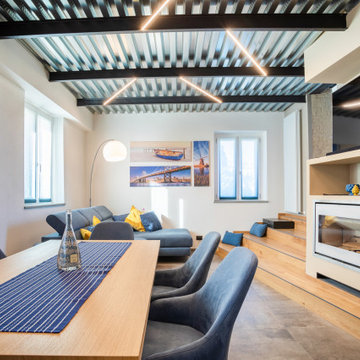
Casa AL
Ristrutturazione completa con ampliamento di 110 mq
Design ideas for a mid-sized contemporary loft-style living room in Milan with a library, grey walls, porcelain floors, a standard fireplace, a wood fireplace surround, a wall-mounted tv, grey floor, exposed beam and wallpaper.
Design ideas for a mid-sized contemporary loft-style living room in Milan with a library, grey walls, porcelain floors, a standard fireplace, a wood fireplace surround, a wall-mounted tv, grey floor, exposed beam and wallpaper.
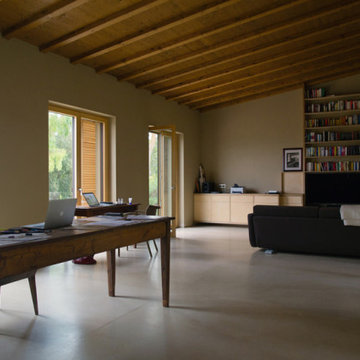
Photo of a large contemporary loft-style living room in Other with a library, beige walls, concrete floors, no fireplace, no tv, blue floor, exposed beam and wood walls.
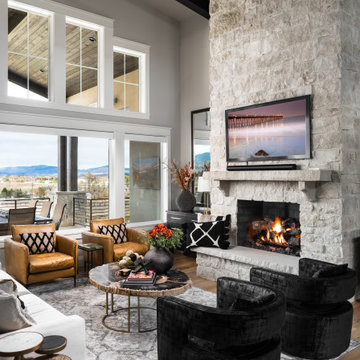
Cottonwood | Ashlar is a classic and clean natural stone with warm undertones. The Ashlar Collection offers a wide variety of natural colors and appearances for project styles ranging from contemporary to modern farmhouse.
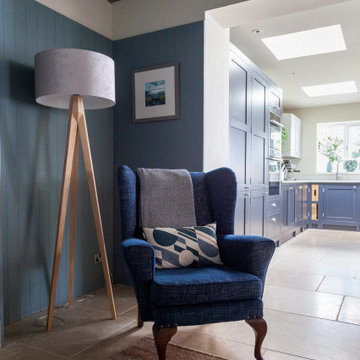
Design ideas for a mid-sized scandinavian open concept living room in Cardiff with a library, white walls, limestone floors, a wood stove, beige floor, exposed beam and panelled walls.
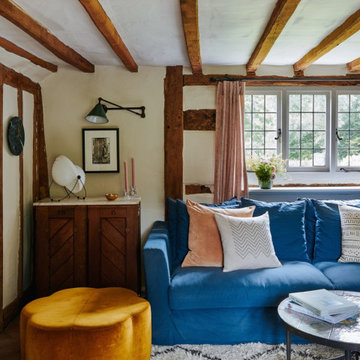
We completed a full refurbishment and the interior design of this cosy 'snug' in this country period home in Hampshire.
Design ideas for a mid-sized country enclosed living room in Hampshire with a library, grey walls, medium hardwood floors, a wood stove, a brick fireplace surround, a wall-mounted tv, brown floor, exposed beam and brick walls.
Design ideas for a mid-sized country enclosed living room in Hampshire with a library, grey walls, medium hardwood floors, a wood stove, a brick fireplace surround, a wall-mounted tv, brown floor, exposed beam and brick walls.
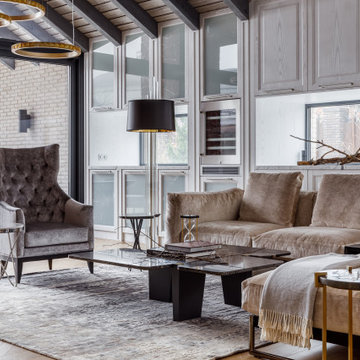
Inspiration for a large contemporary open concept living room in Other with a library, brown floor and exposed beam.
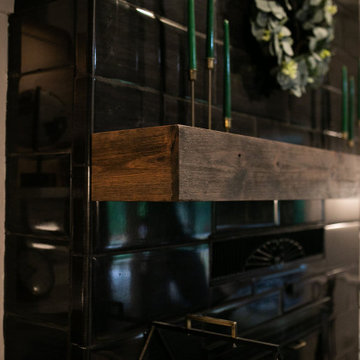
The Sundance Mantel Shelf captures the raw and rustic nature of a beam that has a story. This product is composed of Alder planks with a weathered texture and a glaze finish. This product is commonly used as a floating shelf where practical. Kit includes everything you need to attach to studs for a seamless and easy installation.
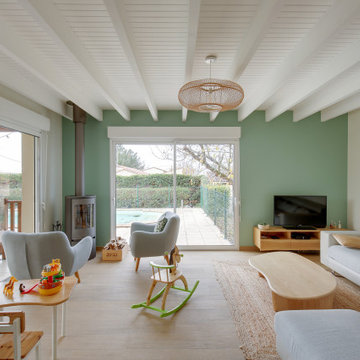
Inspiration for a large scandinavian open concept living room in Bordeaux with a library, beige walls, ceramic floors, a wood stove, a freestanding tv, brown floor, exposed beam and wallpaper.
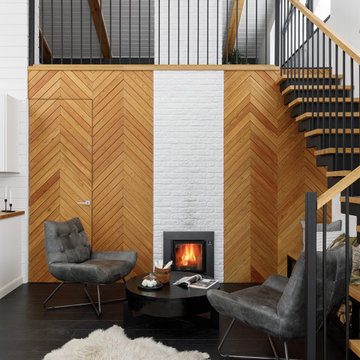
Photo of a mid-sized scandinavian open concept living room in Saint Petersburg with a library, white walls, porcelain floors, a standard fireplace, a metal fireplace surround, no tv, black floor, exposed beam and planked wall panelling.
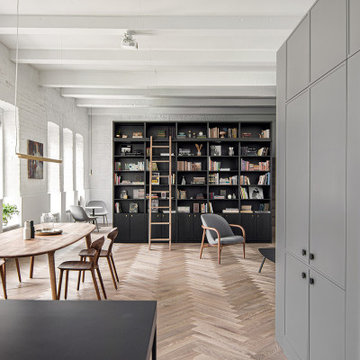
Large contemporary loft-style living room in Moscow with a library, white walls, medium hardwood floors, brown floor and exposed beam.
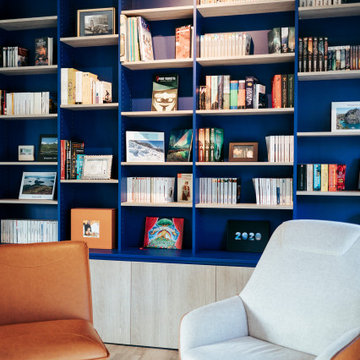
Photo of a mid-sized contemporary open concept living room in Lyon with a library, white walls, laminate floors, no fireplace, no tv, beige floor and exposed beam.
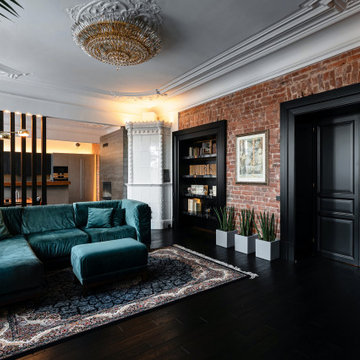
Зона гостиной - большое объединённое пространство, совмещённой с кухней-столовой. Это главное место в квартире, в котором собирается вся семья.
В зоне гостиной расположен большой диван, стеллаж для книг с выразительными мраморными полками и ТВ-зона с большой полированной мраморной панелью.
Историческая люстра с золотистыми элементами и хрустальными кристаллами на потолке диаметром около двух метров была куплена на аукционе в Европе. Рисунок люстры перекликается с рисунком персидского ковра лежащего под ней. Чугунная печь 19 века – это настоящая печь, которая стояла на норвежском паруснике 19 века. Печь сохранилась в идеальном состоянии. С помощью таких печей обогревали каюты парусника. При наступлении холодов и до включения отопления хозяева протапливают данную печь, чугун быстро отдает тепло воздуху и гостиная прогревается.
Выразительные оконные откосы обшиты дубовыми досками с тёплой подсветкой, которая выделяет рельеф исторического кирпича. С широкого подоконника открываются прекрасные виды на зелёный сквер и размеренную жизнь исторического центра Петербурга.
В ходе проектирования компоновка гостиной неоднократно пересматривалась, но основная идея дизайна интерьера в лофтовом стиле с открытым кирпичем, бетоном, брутальным массивом, визуальное разделение зон и сохранение исторических элементов - прожила до самого конца.
Одной из наиболее амбициозных идей была присвоить часть пространства чердака, на который могла вести красивая винтовая чугунная лестница с подсветкой.
После того, как были произведены замеры чердачного пространства, было решено отказаться от данной идеи в связи с недостаточным количеством свободной площади необходимой высоты.
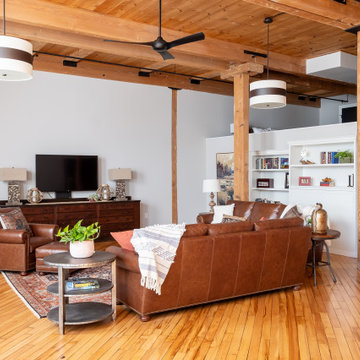
Custom built in storage was created throughout the living spaces including walk-in closets as well as beautifully crafted, locally produced bookshelves that pivot open in the center to allow access to a storage space hidden behind.
Living Room Design Photos with a Library and Exposed Beam
7