Living Room Design Photos with a Library and Marble Floors
Refine by:
Budget
Sort by:Popular Today
61 - 80 of 362 photos
Item 1 of 3
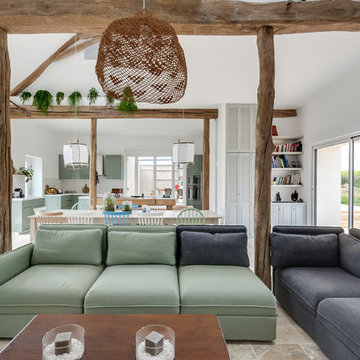
meero
Design ideas for an expansive scandinavian open concept living room in Other with a library, white walls, marble floors, a wood stove, a freestanding tv and beige floor.
Design ideas for an expansive scandinavian open concept living room in Other with a library, white walls, marble floors, a wood stove, a freestanding tv and beige floor.
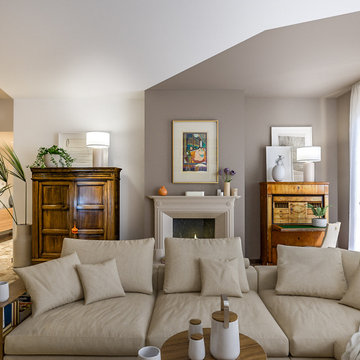
Liadesign
Large contemporary open concept living room in Milan with a library, multi-coloured walls, marble floors, a standard fireplace, a built-in media wall and brown floor.
Large contemporary open concept living room in Milan with a library, multi-coloured walls, marble floors, a standard fireplace, a built-in media wall and brown floor.
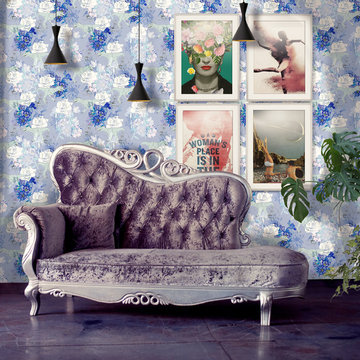
‘Fleurassic Park’ is a collection born of magic and fantasy. Dinoflorous is a design for people who want more out of their wallpaper. They want art. They want intrigue. They want beauty. They want a statement. For the girls that love dinosaurs and the boys that love flowers. Gaze in wonder at the hand illustrated and painted elements allowing you to get lost within the story of this collection, let your imagination run wild. For those quirky interior spaces not just for children. Additional colourways coming soon.
Be brave. Be bold. Be wild. Be free. Be inspired.
All of our wallpapers are printed right here in the UK; printed on the highest quality substrate. With each roll measuring 52cms by 10 metres. This is a paste the wall product with a straight repeat. Due to the bespoke nature of our product we strongly recommend the purchase of a 17cm by 20cm sample through our shop, prior to purchase to ensure you are happy with the colours.
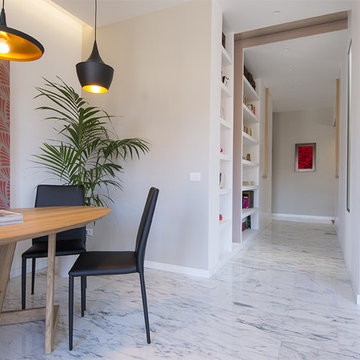
Alice Camandona
Design ideas for an expansive modern open concept living room in Rome with a library, marble floors and a concealed tv.
Design ideas for an expansive modern open concept living room in Rome with a library, marble floors and a concealed tv.
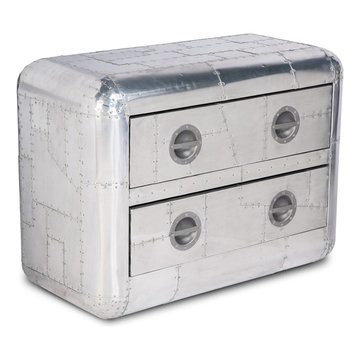
The Aero contemporary furniture collection is now available at India Buying Inc jodhpur .. The Aero collection includes metal and metal / leather contemporary study / office, living room, bar,kitchen and bedroom furniture all with a VERY modern take. The Aero metal is the signature collection for the 2015 contemporary furniture ranges and we believe you'll love it as much we do ..
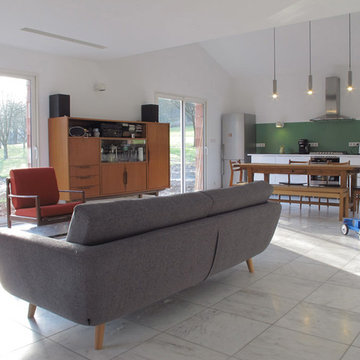
Un grand salon lumineux ouvert sur la cuisine. Le mobilier scandinave chiné crée une atmosphère conviviale et chaleureuse et se conjugue avec modernité.
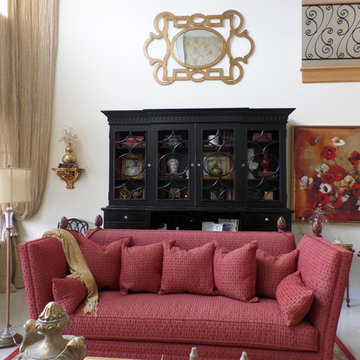
Photo of a mid-sized traditional open concept living room in Other with a library, white walls, marble floors, a standard fireplace and a tile fireplace surround.
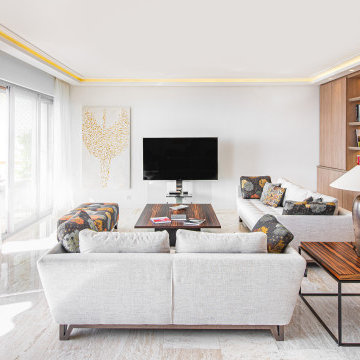
Les mots d'ordre pour concevoir ce salon étaient: harmonie, confort, espace, luxe, sérénité.
Le choix d'un mobilier de chez Roche Bobois
Photo of a large transitional open concept living room in Nice with a library, white walls, marble floors, no fireplace, a freestanding tv and beige floor.
Photo of a large transitional open concept living room in Nice with a library, white walls, marble floors, no fireplace, a freestanding tv and beige floor.
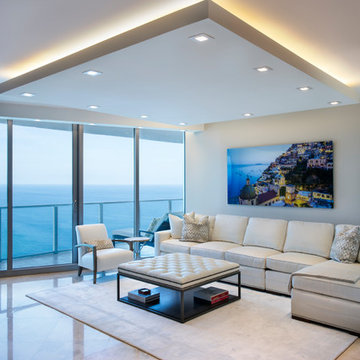
Photo credit: Paul Stoppi
The living room of the Ocean Palms condominium in Hollywood, FL
Mid-sized transitional open concept living room in Miami with a library, white walls, marble floors, a wall-mounted tv and beige floor.
Mid-sized transitional open concept living room in Miami with a library, white walls, marble floors, a wall-mounted tv and beige floor.
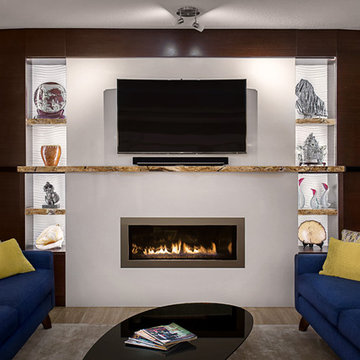
Tony Colangelo Photography
Mid-sized contemporary open concept living room in Vancouver with a library, beige walls, a standard fireplace, a stone fireplace surround, a wall-mounted tv, marble floors and brown floor.
Mid-sized contemporary open concept living room in Vancouver with a library, beige walls, a standard fireplace, a stone fireplace surround, a wall-mounted tv, marble floors and brown floor.
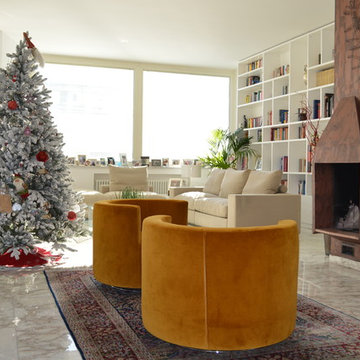
This is an example of a large contemporary open concept living room in Rome with a library, white walls, marble floors, a hanging fireplace, a plaster fireplace surround, a wall-mounted tv and multi-coloured floor.
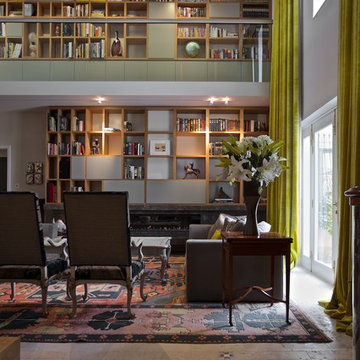
camilleriparismode projects and design team were approached to rethink a previously unused double height room in a wonderful villa. the lower part of the room was planned as a sitting and dining area, the sub level above as a tv den and games room. as the occupants enjoy their time together as a family, as well as their shared love of books, a floor-to-ceiling library was an ideal way of using and linking the large volume. the large library covers one wall of the room spilling into the den area above. it is given a sense of movement by the differing sizes of the verticals and shelves, broken up by randomly placed closed cupboards. the floating marble fireplace at the base of the library unit helps achieve a feeling of lightness despite it being a complex structure, while offering a cosy atmosphere to the family area below. the split-level den is reached via a solid oak staircase, below which is a custom made wine room. the staircase is concealed from the dining area by a high wall, painted in a bold colour on which a collection of paintings is displayed.
photos by: brian grech
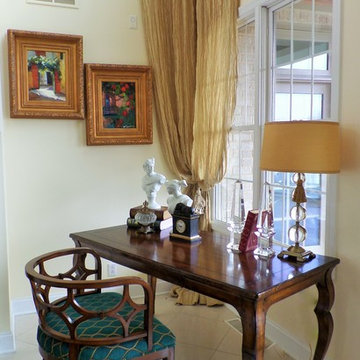
Mid-sized traditional open concept living room in Other with a library, white walls, marble floors, a standard fireplace and a tile fireplace surround.
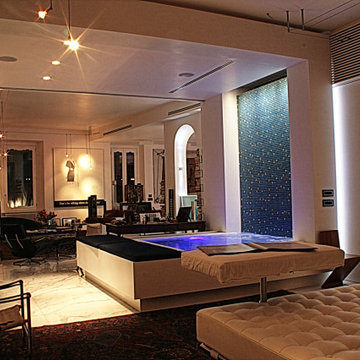
PICTURED
The living room area with the 2 x 2 mt (6,5 x 6,5 ft) infinity pool, completed by a thin veil of water, softly falling from the ceiling. Filtration, purification, water heating and whirlpool systems complete the pool.
On the back of the water blade, a technical volume, where a small guest bathroom has been created.
This part of the living room can be closed by sliding and folding walls (in the photo), in order to obtain a third bedroom.
/
NELLA FOTO
La zona del soggiorno con la vasca a sfioro di mt 2 x 2, completata da sottile velo d'acqua, in caduta morbida da soffitto. Impianti di filtrazione, purificazione, riscaldamento acqua ed idromassaggio completano la vasca.
Sul retro della lama d'acqua, un volume tecnico, in cui si è ricavato un piccolo bagno ospiti.
Questa parte del soggiorno è separabile dal resto a mezzo pareti scorrevoli ed ripiegabili (nella foto), al fine di ricavare una terza camera da letto.
/
THE PROJECT
Our client wanted a town home from where he could enjoy the beautiful Ara Pacis and Tevere view, “purified” from traffic noises and lights.
Interior design had to contrast the surrounding ancient landscape, in order to mark a pointbreak from surroundings.
We had to completely modify the general floorplan, making space for a large, open living (150 mq, 1.600 sqf). We added a large internal infinity-pool in the middle, completed by a high, thin waterfall from he ceiling: such a demanding work awarded us with a beautifully relaxing hall, where the whisper of water offers space to imagination...
The house has an open italian kitchen, 2 bedrooms and 3 bathrooms.
/
IL PROGETTO
Il nostro cliente desiderava una casa di città, da cui godere della splendida vista di Ara Pacis e Tevere, "purificata" dai rumori e dalle luci del traffico.
Il design degli interni doveva contrastare il paesaggio antico circostante, al fine di segnare un punto di rottura con l'esterno.
Abbiamo dovuto modificare completamente la planimetria generale, creando spazio per un ampio soggiorno aperto (150 mq, 1.600 mq). Abbiamo aggiunto una grande piscina a sfioro interna, nel mezzo del soggiorno, completata da un'alta e sottile cascata, con un velo d'acqua che scende dolcemente dal soffitto.
Un lavoro così impegnativo ci ha premiato con ambienti sorprendentemente rilassanti, dove il sussurro dell'acqua offre spazio all'immaginazione ...
Una cucina italiana contemporanea, separata dal soggiorno da una vetrata mobile curva, 2 camere da letto e 3 bagni completano il progetto.
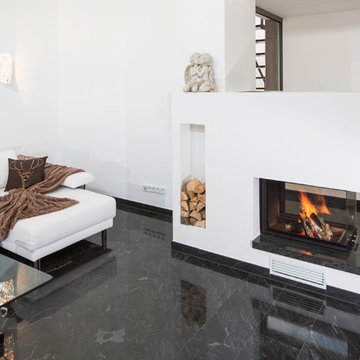
Photo of an expansive open concept living room in Stuttgart with a library, white walls, marble floors, a wood stove, a plaster fireplace surround, no tv and grey floor.
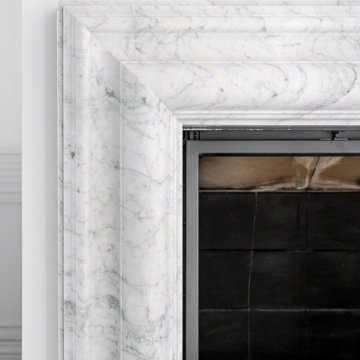
Design ideas for a large transitional living room in Moscow with a library, white walls, marble floors, a ribbon fireplace, a stone fireplace surround, beige floor and recessed.
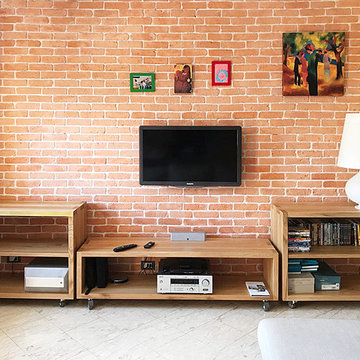
Inspiration for an industrial loft-style living room in Florence with a library, orange walls, marble floors and a wall-mounted tv.
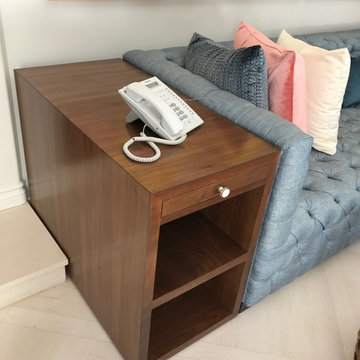
This is an example of a large contemporary enclosed living room in Los Angeles with a library, white walls, marble floors and a standard fireplace.
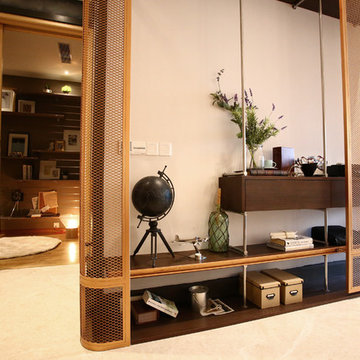
Copper Display Shelf.
Metrics Global Sdn. Bhd.
Inspiration for a mid-sized transitional open concept living room in Other with a library, multi-coloured walls, no fireplace, no tv and marble floors.
Inspiration for a mid-sized transitional open concept living room in Other with a library, multi-coloured walls, no fireplace, no tv and marble floors.
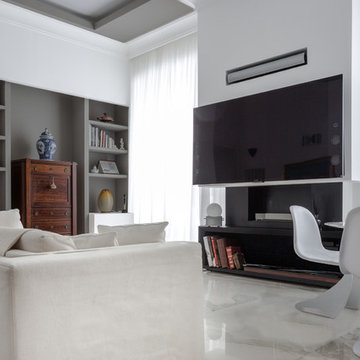
Design ideas for a mid-sized traditional enclosed living room in Naples with a library, beige walls, marble floors, a ribbon fireplace, a stone fireplace surround, a built-in media wall and white floor.
Living Room Design Photos with a Library and Marble Floors
4