Living Room Design Photos with a Library and Marble Floors
Refine by:
Budget
Sort by:Popular Today
101 - 120 of 362 photos
Item 1 of 3
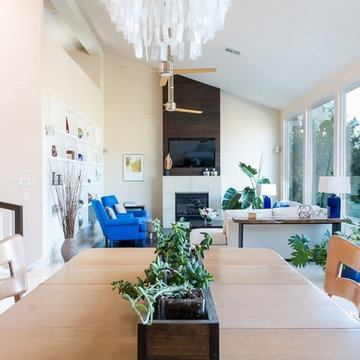
Design ideas for an expansive contemporary open concept living room in Austin with a library, marble floors, a standard fireplace, a stone fireplace surround and a concealed tv.
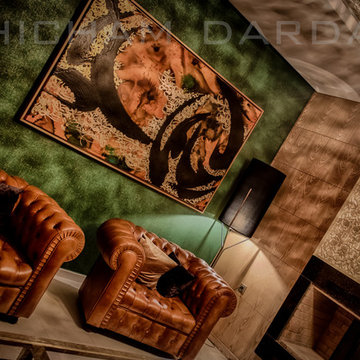
hicham dardane
Inspiration for a mid-sized transitional open concept living room in Other with a library, green walls, marble floors, a hanging fireplace, a stone fireplace surround and no tv.
Inspiration for a mid-sized transitional open concept living room in Other with a library, green walls, marble floors, a hanging fireplace, a stone fireplace surround and no tv.
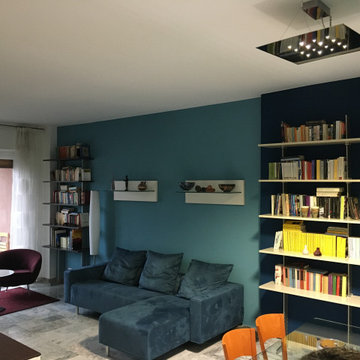
Photo of a contemporary open concept living room in Milan with a library, blue walls, marble floors and grey floor.
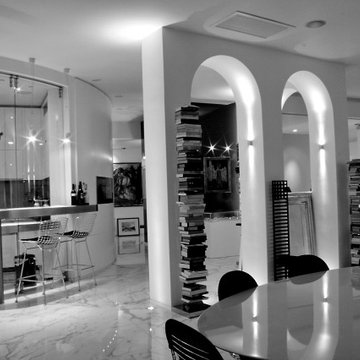
PICTURED
The East living room area: two more columns ha been added to the two concrete pillars, once hidden by internal walls: homage to Giorgio de Chirico's metaphysical paintings.
An italian kitchen, in white wood and polished steel, is closed by a curved Dorma glass wall, that can be completely folded on the left.
Blue leds in the kitchen give a relaxing light tone for the night.
Tiber river and Ara Pacis are just under the windows.
/
NELLA FOTO
L'area Est del soggiorno: due colonne in muratura leggera con piccoli archi sono state aggiunte ai due preesistenti pilastri di cemento, un tempo nascosti da pareti interne: il richiamo è alla metafisica delle viste di de Chirico.
La cucina italiana, in legno bianco e acciaio lucido, è chiusa da una parete curva in vetro Dorma, che può essere completamente impacchettata a sinistra.
I led blu in cucina danno un tono rilassante alla notte.
Il fiume Tevere e l'Ara Pacis sono proprio sotto le finestre.
/
THE PROJECT
Our client wanted a town home from where he could enjoy the beautiful Ara Pacis and Tevere view, “purified” from traffic noises and lights.
Interior design had to contrast the surrounding ancient landscape, in order to mark a pointbreak from surroundings.
We had to completely modify the general floorplan, making space for a large, open living (150 mq, 1.600 sqf). We added a large internal infinity-pool in the middle, completed by a high, thin waterfall from he ceiling: such a demanding work awarded us with a beautifully relaxing hall, where the whisper of water offers space to imagination...
The house has an open italian kitchen, 2 bedrooms and 3 bathrooms.
/
IL PROGETTO
Il nostro cliente desiderava una casa di città, da cui godere della splendida vista di Ara Pacis e Tevere, "purificata" dai rumori e dalle luci del traffico.
Il design degli interni doveva contrastare il paesaggio antico circostante, al fine di segnare un punto di rottura con l'esterno.
Abbiamo dovuto modificare completamente la planimetria generale, creando spazio per un ampio soggiorno aperto (150 mq, 1.600 mq). Abbiamo aggiunto una grande piscina a sfioro interna, nel mezzo del soggiorno, completata da un'alta e sottile cascata, con un velo d'acqua che scende dolcemente dal soffitto.
Un lavoro così impegnativo ci ha premiato con ambienti sorprendentemente rilassanti, dove il sussurro dell'acqua offre spazio all'immaginazione ...
Una cucina italiana contemporanea, separata dal soggiorno da una vetrata mobile curva, 2 camere da letto e 3 bagni completano il progetto.
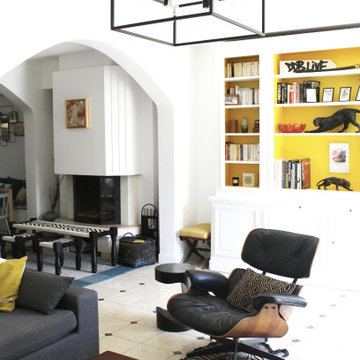
Design ideas for a mid-sized contemporary open concept living room in Paris with a library, white walls, marble floors, a standard fireplace, a concrete fireplace surround, no tv and beige floor.
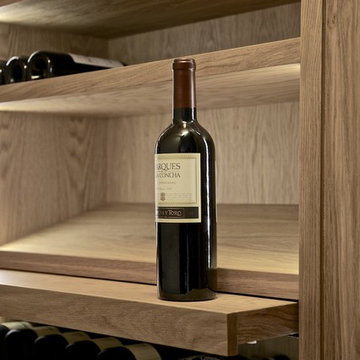
camilleriparismode projects and design team were approached to rethink a previously unused double height room in a wonderful villa. the lower part of the room was planned as a sitting and dining area, the sub level above as a tv den and games room. as the occupants enjoy their time together as a family, as well as their shared love of books, a floor-to-ceiling library was an ideal way of using and linking the large volume. the large library covers one wall of the room spilling into the den area above. it is given a sense of movement by the differing sizes of the verticals and shelves, broken up by randomly placed closed cupboards. the floating marble fireplace at the base of the library unit helps achieve a feeling of lightness despite it being a complex structure, while offering a cosy atmosphere to the family area below. the split-level den is reached via a solid oak staircase, below which is a custom made wine room. the staircase is concealed from the dining area by a high wall, painted in a bold colour on which a collection of paintings is displayed.
photos by: brian grech
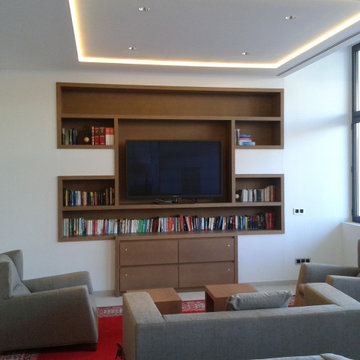
Large modern open concept living room in Malaga with a library, white walls, marble floors, no fireplace, a built-in media wall, white floor and recessed.
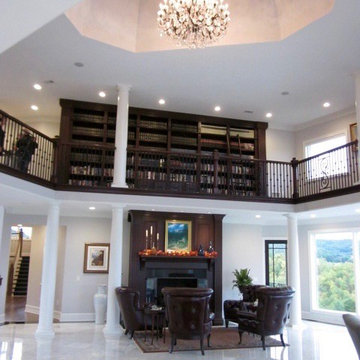
2-story living room with library balcony overlook; marble floor with inset compass medallion, cherry mantle, cherry library bookshelves, iron and cherry railing
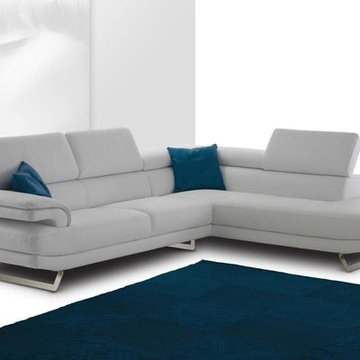
An important model. The Astor is a corner sofa of large dimensions which preserves lightness and elegance.
Original, sophisticated and at the same time discrete, Astor is definitely a sofa “out of the ordinary”. The solution of the cushion that softly accompanies the line of the armrest, up to merge with the sofa seat, is an interesting detail that distinguishes its design.
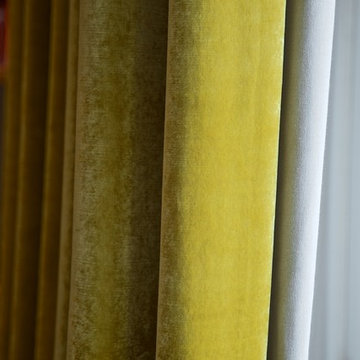
camilleriparismode projects and design team were approached to rethink a previously unused double height room in a wonderful villa. the lower part of the room was planned as a sitting and dining area, the sub level above as a tv den and games room. as the occupants enjoy their time together as a family, as well as their shared love of books, a floor-to-ceiling library was an ideal way of using and linking the large volume. the large library covers one wall of the room spilling into the den area above. it is given a sense of movement by the differing sizes of the verticals and shelves, broken up by randomly placed closed cupboards. the floating marble fireplace at the base of the library unit helps achieve a feeling of lightness despite it being a complex structure, while offering a cosy atmosphere to the family area below. the split-level den is reached via a solid oak staircase, below which is a custom made wine room. the staircase is concealed from the dining area by a high wall, painted in a bold colour on which a collection of paintings is displayed.
photos by: brian grech
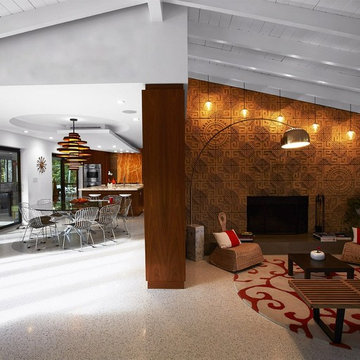
This is an example of a large contemporary open concept living room in Miami with a library, white walls, marble floors, no fireplace and a freestanding tv.
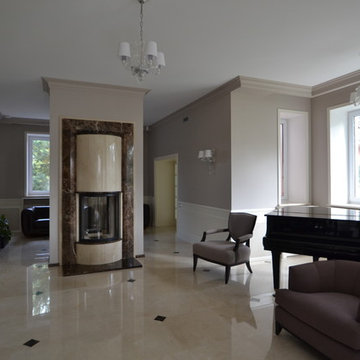
Гостиная. Дизайн проект разработан Екатериной Ялалтыновой.
Design ideas for a large traditional open concept living room in Moscow with marble floors, a two-sided fireplace, a stone fireplace surround, a library, beige walls and a wall-mounted tv.
Design ideas for a large traditional open concept living room in Moscow with marble floors, a two-sided fireplace, a stone fireplace surround, a library, beige walls and a wall-mounted tv.
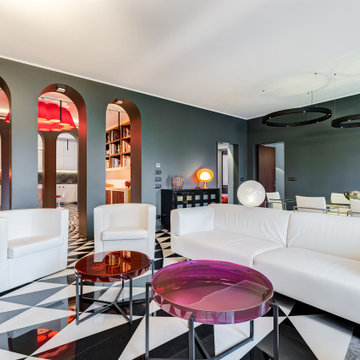
Soggiorno: boiserie in palissandro, camino a gas e TV 65". Pareti in grigio scuro al 6% di lucidità, finestre a profilo sottile, dalla grande capacit di isolamento acustico.
---
Living room: rosewood paneling, gas fireplace and 65 " TV. Dark gray walls (6% gloss), thin profile windows, providing high sound-insulation capacity.
---
Omaggio allo stile italiano degli anni Quaranta, sostenuto da impianti di alto livello.
---
A tribute to the Italian style of the Forties, supported by state-of-the-art tech systems.
---
Photographer: Luca Tranquilli
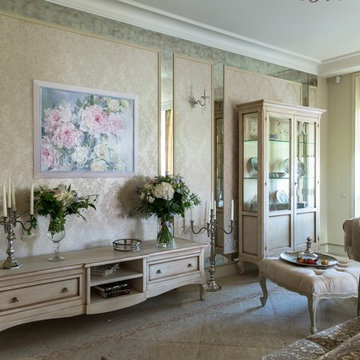
Чернышов
Inspiration for a large traditional open concept living room in Moscow with a library, beige walls, marble floors, a corner fireplace, a plaster fireplace surround and beige floor.
Inspiration for a large traditional open concept living room in Moscow with a library, beige walls, marble floors, a corner fireplace, a plaster fireplace surround and beige floor.
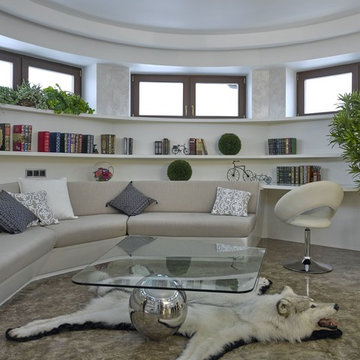
Photo of a mid-sized contemporary enclosed living room in Moscow with a library, white walls and marble floors.
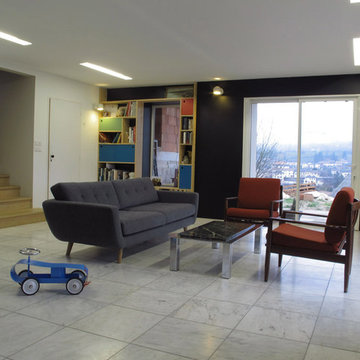
Un grand salon lumineux ouvert sur la cuisine. Le mobilier scandinave chiné crée une atmosphère conviviale et chaleureuse et se conjugue avec modernité.
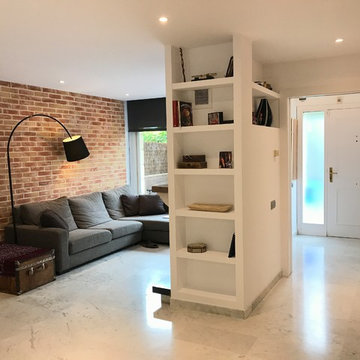
Vista zona sofá a la derecha con la pared de ladrillo de fondo, mueble nuevo de pladur para la chimenea con estantería, al fondo a la derecha el recibidor
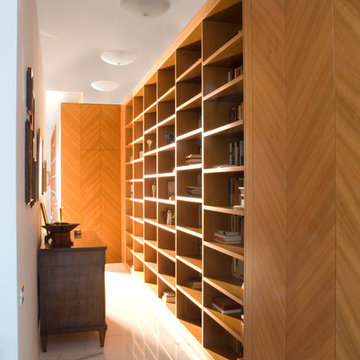
Arch. Mario Botta
ph Alessandro Branca
Design ideas for a mid-sized contemporary open concept living room in Milan with a library, white walls and marble floors.
Design ideas for a mid-sized contemporary open concept living room in Milan with a library, white walls and marble floors.
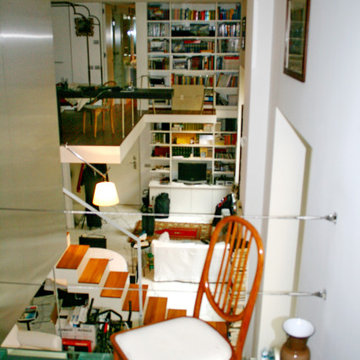
This is an example of a mid-sized eclectic loft-style living room in Rome with a library, white walls, marble floors, a built-in media wall and white floor.
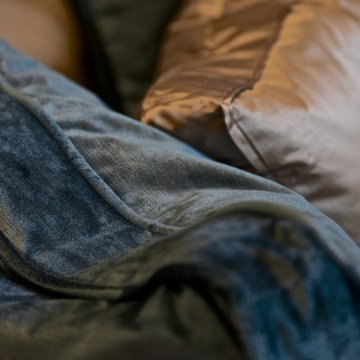
camilleriparismode projects and design team were approached to rethink a previously unused double height room in a wonderful villa. the lower part of the room was planned as a sitting and dining area, the sub level above as a tv den and games room. as the occupants enjoy their time together as a family, as well as their shared love of books, a floor-to-ceiling library was an ideal way of using and linking the large volume. the large library covers one wall of the room spilling into the den area above. it is given a sense of movement by the differing sizes of the verticals and shelves, broken up by randomly placed closed cupboards. the floating marble fireplace at the base of the library unit helps achieve a feeling of lightness despite it being a complex structure, while offering a cosy atmosphere to the family area below. the split-level den is reached via a solid oak staircase, below which is a custom made wine room. the staircase is concealed from the dining area by a high wall, painted in a bold colour on which a collection of paintings is displayed.
photos by: brian grech
Living Room Design Photos with a Library and Marble Floors
6