Living Room Design Photos with a Library and Vinyl Floors
Refine by:
Budget
Sort by:Popular Today
81 - 100 of 349 photos
Item 1 of 3
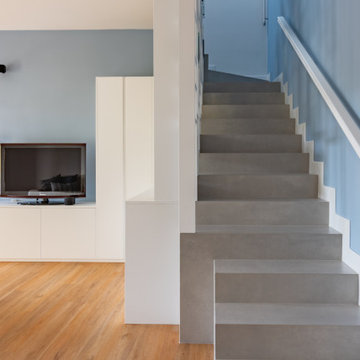
Inspiration for a mid-sized modern open concept living room in Other with a library, blue walls, vinyl floors, no fireplace, a freestanding tv and brown floor.
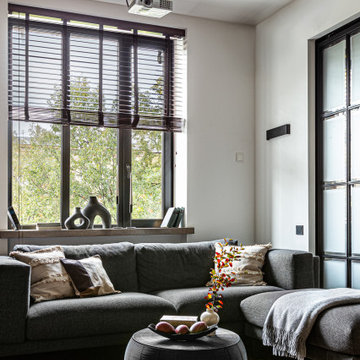
Зона гостиной.
Дизайн проект: Семен Чечулин
Стиль: Наталья Орешкова
Photo of a mid-sized industrial open concept living room in Saint Petersburg with a library, grey walls, vinyl floors, a built-in media wall, brown floor and wood.
Photo of a mid-sized industrial open concept living room in Saint Petersburg with a library, grey walls, vinyl floors, a built-in media wall, brown floor and wood.
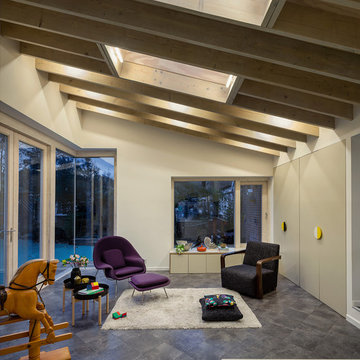
The corner site, at the junction of St. Matthews Avenue and Chamberlain Way and delimited by a garden with mature trees, is located in a tranquil and leafy area of Surbiton in Surrey.
Located in the north-east cusp of the site, the large two-storey Victorian suburban villa is a large family home combined with business premises, whereby part of the Ground Floor is used as Nursery. The property has been extended by FPA to improve the internal layout and provide additional floor space for a dedicated kitchen and a large Living Room with multifunctional quality.
FPA has developed a proposal for a side extension to replace a derelict garage, conceived as a subordinate addition to the host property. It is made up of two separate volumes facing Chamberlain Way: the smaller one accommodates the kitchen and the primary one the large Living Room.
The two volumes - rectangular in plan and both with a mono pitch roof - are set back from one another and are rotated so that their roofs slope in opposite directions, allowing the primary space to have the highest ceiling facing the outside.
The architectural language adopted draws inspiration from Froebel’s gifts and wood blocs. A would-be architect who pursued education as a profession instead, Friedrich Froebel believed that playing with blocks gives fundamental expression to a child’s soul, with blocks symbolizing the actual building blocks of the universe.
Although predominantly screened by existing boundary treatments and mature vegetation, the new brick building initiates a dialogue with the buildings at the opposite end of St. Matthews Avenue that employ similar materials and roof design.
The interior is inspired by Scandinavian design and aesthetic. Muted colours, bleached exposed timbers and birch plywood contrast the dark floor and white walls.
Gianluca Maver
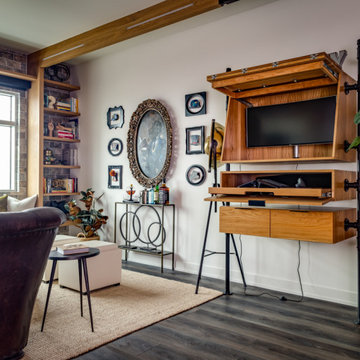
Custom built Industrial Secretary to keep everything in its place. Made out of white oak and black metal poles. Commissioned artwork from local artist hung above whiskey bar.
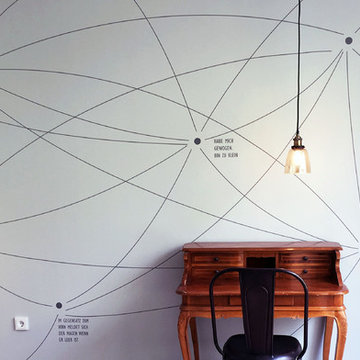
ute günther
This is an example of a mid-sized eclectic open concept living room in Nuremberg with a library, blue walls, vinyl floors, a wall-mounted tv and beige floor.
This is an example of a mid-sized eclectic open concept living room in Nuremberg with a library, blue walls, vinyl floors, a wall-mounted tv and beige floor.
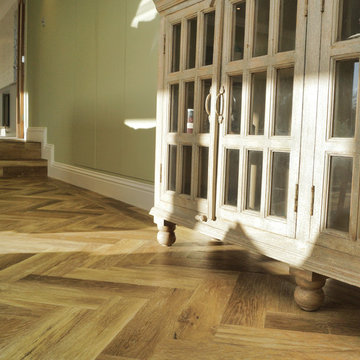
This stunning sunroom in a converted barn has been supplied and fit with Amtico worn oak in a large parquet through-out the room, giving it a warm and welcoming feel to the space.
With an underfloor heating system under a concrete floor, fibre reinforced screed was chosen and applied here. The use of fibres has many uses such as increases strength and also impact resistant, inhibits shrinkage and settlement cracking whilst giving a smooth and level floor, which makes it the preferred choice for underfloor heating.
The Amtico worn oak floor is fitted in an impressive herringbone pattern design with a double plank and tramline border. The boarder containing extra details that consisted of 3mm gold strip with a 6mm cross grain worn oak piece in the middle, and another 3mm gold strip, which was all incorporated round the room. The distinctive V-shaped pattern paired with the well defined boarder gave the room a striking and individual feel that worked so well with the house.
For the finishing touch to bring the room together the two steps down into the sunroom were done in a worn oak parquet in a random plank design with the added stair rods little lip trim arrangement, giving a discrete room edge that ties in with the boarder.
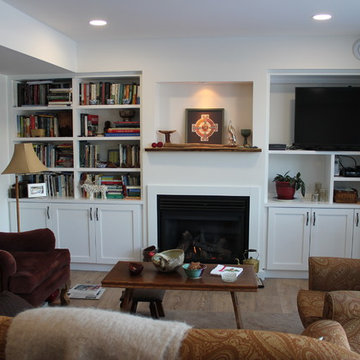
Photo of a mid-sized contemporary living room in Toronto with a library, white walls, vinyl floors, a standard fireplace, a wood fireplace surround, a built-in media wall and brown floor.
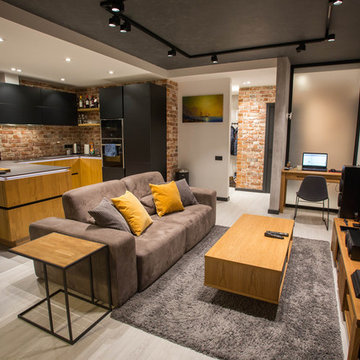
Photo of a mid-sized industrial open concept living room in Saint Petersburg with a library, grey walls, vinyl floors, no fireplace, a wall-mounted tv and beige floor.
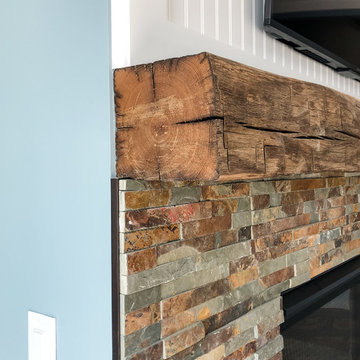
Inspiration for a large open concept living room in Other with a library, blue walls, vinyl floors, a standard fireplace, a stone fireplace surround, a wall-mounted tv and grey floor.
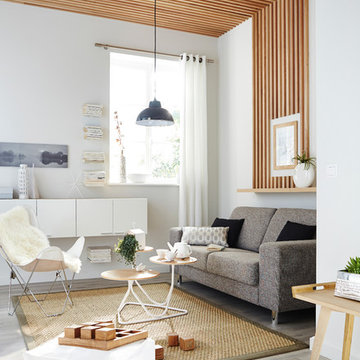
This is an example of a mid-sized contemporary open concept living room in Lille with a library, white walls, vinyl floors, no fireplace and no tv.
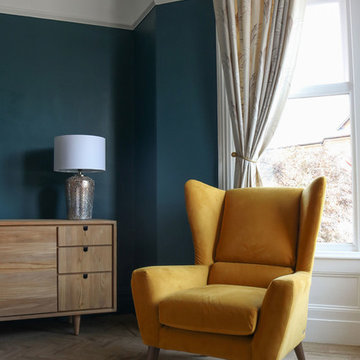
Eclectic living room in a Victorian property with a large bay window, high ceilings, log burner fire, herringbone flooring and a gallery wall. Bold blue paint colour and iron chandelier.
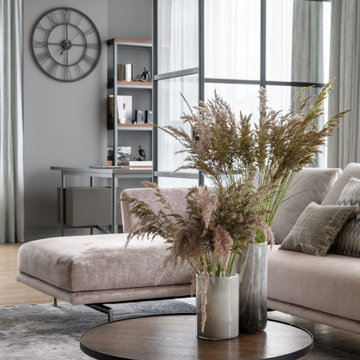
Гостиная. Диван, Saba Italia. Точечные светильники, Arte Lamp. Столик, Roob Look. На полу пвх-плитка, Wineo. Металлическая перегородка по эскизам дизайнера, компания «ЗРК».
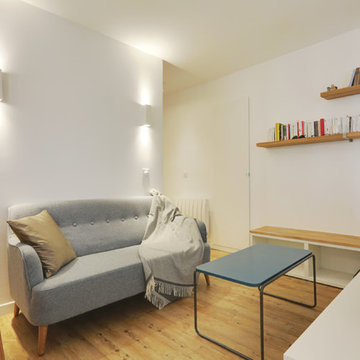
Toutes les photos appartiennent et sont à l'usage exclusif de desygn by JM² . Leur utilisation sans autorisation sera susceptible de poursuites engagées par deSYgn by JM² .
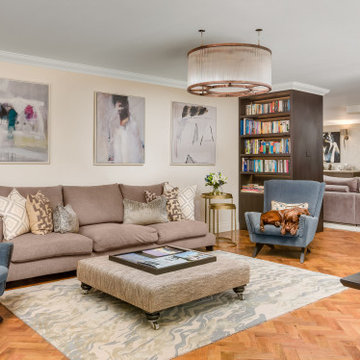
This informal space of the open plan ground floor room overlooks the wonderful garden
Inspiration for a large transitional open concept living room in Sussex with a library, white walls, vinyl floors, no fireplace and no tv.
Inspiration for a large transitional open concept living room in Sussex with a library, white walls, vinyl floors, no fireplace and no tv.
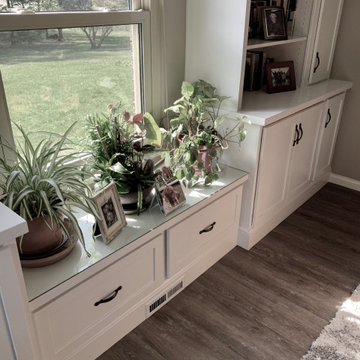
A living room that received some wonderful updates. New built ins, flooring, and custom fireplace work has given this room a brighter and sleeker look. Using the clean lines of Marsh's Atlanta doors on the built in's help compliment the lines of the shiplap on the fireplace. The Luxury Vinyl Plank flooring in "Latte" compliments the color of the brick well while still keeping the space light and bright.
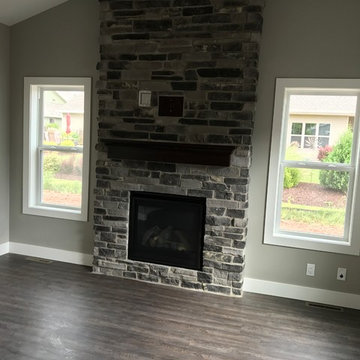
This peaceful hearth room features cathedral ceilings and a fireplace in which the brick leads to the top of the ceiling.
Design ideas for a mid-sized modern open concept living room in Other with a library, grey walls, vinyl floors, a standard fireplace, a stone fireplace surround, no tv and brown floor.
Design ideas for a mid-sized modern open concept living room in Other with a library, grey walls, vinyl floors, a standard fireplace, a stone fireplace surround, no tv and brown floor.
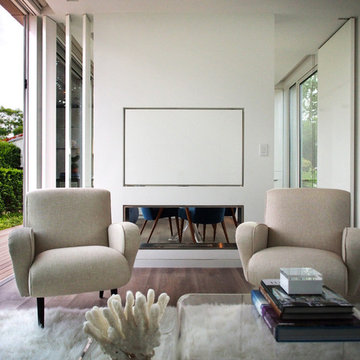
Design ideas for a small modern open concept living room in New York with a library, white walls, vinyl floors, a two-sided fireplace, a metal fireplace surround and a wall-mounted tv.
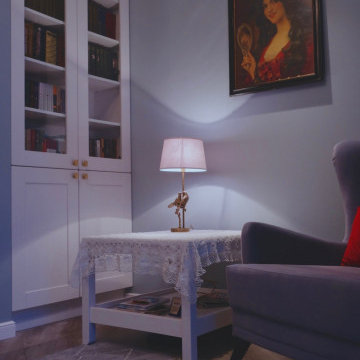
Основной задачей от заказчицы - реализовать классический интерьер в однокомнатной квартире, где должны быть зона для отдыха и сна, место для работы с рукоделием и для чтения книг, большие гардеробные и уложиться в бюджет.
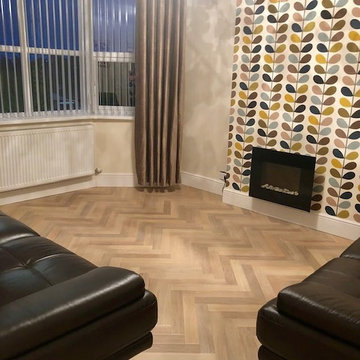
Inspired by at traditional parquetry, Karndean have taken classic parquet and crafted a collection that will transform any room in your home with their most intricate and delicate oak designs. Charming and sophisticated, their parquet flooring can be arranged in a variety of patterns. Make the most of open plan living spaces and 'room to room' layouts by teaming their Art Select Parquet designs with their matching full length planks.
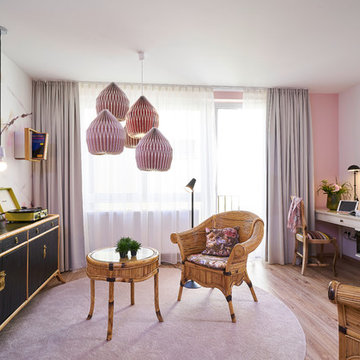
RECHTE: Alexander Herrman und Ute Günther; Fotograf: Christian Burmester
Photo of a mid-sized eclectic open concept living room in Nuremberg with a library, blue walls, vinyl floors, a wall-mounted tv and beige floor.
Photo of a mid-sized eclectic open concept living room in Nuremberg with a library, blue walls, vinyl floors, a wall-mounted tv and beige floor.
Living Room Design Photos with a Library and Vinyl Floors
5