Living Room Design Photos with a Metal Fireplace Surround and No TV
Refine by:
Budget
Sort by:Popular Today
21 - 40 of 3,277 photos
Item 1 of 3
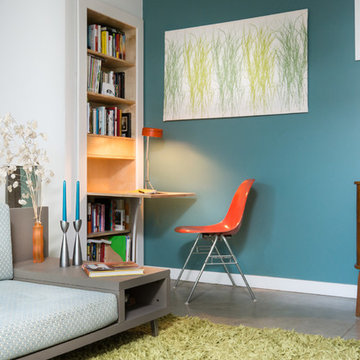
CJ South
Photo of a small midcentury open concept living room in Detroit with blue walls, concrete floors, a standard fireplace, a metal fireplace surround and no tv.
Photo of a small midcentury open concept living room in Detroit with blue walls, concrete floors, a standard fireplace, a metal fireplace surround and no tv.
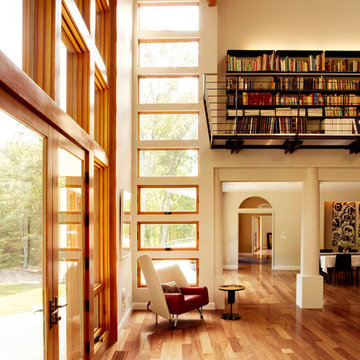
michael biondo, photographer
This is an example of a large contemporary formal open concept living room in New York with beige walls, medium hardwood floors, a standard fireplace, a metal fireplace surround and no tv.
This is an example of a large contemporary formal open concept living room in New York with beige walls, medium hardwood floors, a standard fireplace, a metal fireplace surround and no tv.
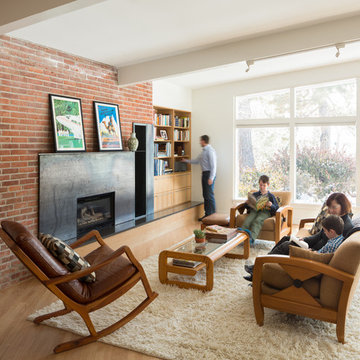
David Lauer Photography
Design ideas for a midcentury enclosed living room in Denver with a library, white walls, light hardwood floors, a standard fireplace, a metal fireplace surround and no tv.
Design ideas for a midcentury enclosed living room in Denver with a library, white walls, light hardwood floors, a standard fireplace, a metal fireplace surround and no tv.
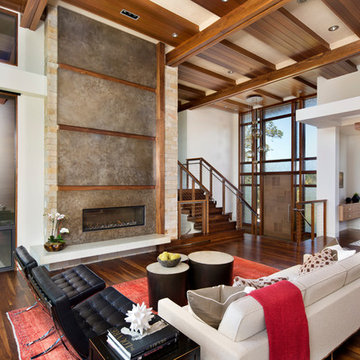
This new 6400 s.f. two-story split-level home lifts upward and orients toward unobstructed views of Windy Hill. The deep overhanging flat roof design with a stepped fascia preserves the classic modern lines of the building while incorporating a Zero-Net Energy photovoltaic panel system. From start to finish, the construction is uniformly energy efficient and follows California Build It Green guidelines. Many sustainable finish materials are used on both the interior and exterior, including recycled old growth cedar and pre-fabricated concrete panel siding.
Photo by:
www.bernardandre.com
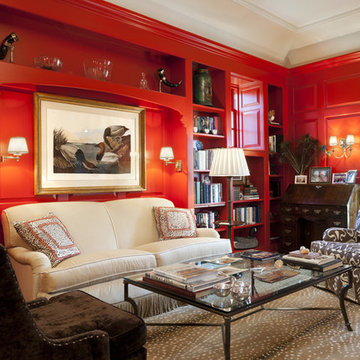
Photographer: Tom Crane
Design ideas for a mid-sized traditional open concept living room in Philadelphia with red walls, a library, carpet, a standard fireplace, no tv and a metal fireplace surround.
Design ideas for a mid-sized traditional open concept living room in Philadelphia with red walls, a library, carpet, a standard fireplace, no tv and a metal fireplace surround.

Jack’s Point is Horizon Homes' new display home at the HomeQuest Village in Bella Vista in Sydney.
Inspired by architectural designs seen on a trip to New Zealand, we wanted to create a contemporary home that would sit comfortably in the streetscapes of the established neighbourhoods we regularly build in.
The gable roofline is bold and dramatic, but pairs well if built next to a traditional Australian home.
Throughout the house, the design plays with contemporary and traditional finishes, creating a timeless family home that functions well for the modern family.
On the ground floor, you’ll find a spacious dining, family lounge and kitchen (with butler’s pantry) leading onto a large, undercover alfresco and pool entertainment area. A real feature of the home is the magnificent staircase and screen, which defines a formal lounge area. There’s also a wine room, guest bedroom and, of course, a bathroom, laundry and mudroom.
The display home has a further four family bedrooms upstairs – the primary has a luxurious walk-in robe, en suite bathroom and a private balcony. There’s also a private upper lounge – a perfect place to relax with a book.
Like all of our custom designs, the display home was designed to maximise quality light, airflow and space for the block it was built on. We invite you to visit Jack’s Point and we hope it inspires some ideas for your own custom home.
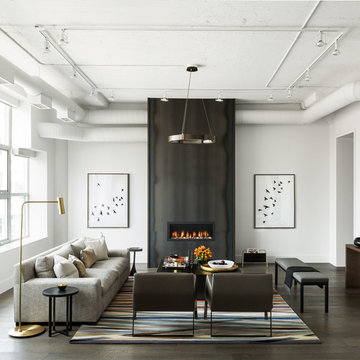
Donna Griffith Photography
Inspiration for a large transitional formal enclosed living room in Toronto with white walls, dark hardwood floors, a ribbon fireplace, a metal fireplace surround, no tv and brown floor.
Inspiration for a large transitional formal enclosed living room in Toronto with white walls, dark hardwood floors, a ribbon fireplace, a metal fireplace surround, no tv and brown floor.

Our studio designed this beautiful home for a family of four to create a cohesive space for spending quality time. The home has an open-concept floor plan to allow free movement and aid conversations across zones. The living area is casual and comfortable and has a farmhouse feel with the stunning stone-clad fireplace and soft gray and beige furnishings. We also ensured plenty of seating for the whole family to gather around.
In the kitchen area, we used charcoal gray for the island, which complements the beautiful white countertops and the stylish black chairs. We added herringbone-style backsplash tiles to create a charming design element in the kitchen. Open shelving and warm wooden flooring add to the farmhouse-style appeal. The adjacent dining area is designed to look casual, elegant, and sophisticated, with a sleek wooden dining table and attractive chairs.
The powder room is painted in a beautiful shade of sage green. Elegant black fixtures, a black vanity, and a stylish marble countertop washbasin add a casual, sophisticated, and welcoming appeal.
---
Project completed by Wendy Langston's Everything Home interior design firm, which serves Carmel, Zionsville, Fishers, Westfield, Noblesville, and Indianapolis.
For more about Everything Home, see here: https://everythinghomedesigns.com/
To learn more about this project, see here:
https://everythinghomedesigns.com/portfolio/down-to-earth/
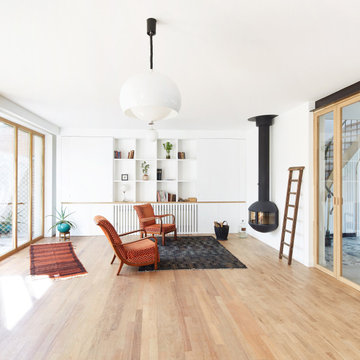
Photo of an expansive contemporary open concept living room with white walls, light hardwood floors, a hanging fireplace, a metal fireplace surround, no tv and brown floor.
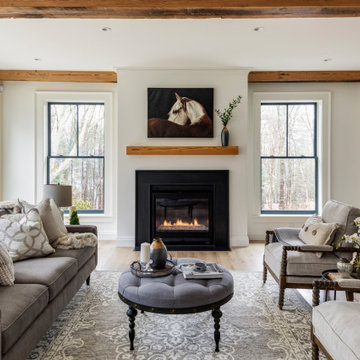
TEAM
Developer: Green Phoenix Development
Architect: LDa Architecture & Interiors
Interior Design: LDa Architecture & Interiors
Builder: Essex Restoration
Home Stager: BK Classic Collections Home Stagers
Photographer: Greg Premru Photography
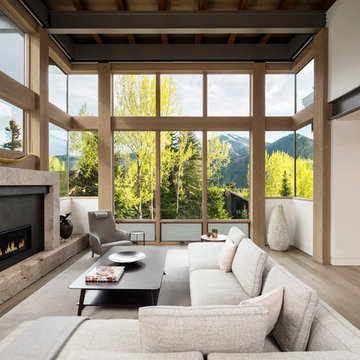
Design ideas for a large country formal open concept living room in Salt Lake City with white walls, light hardwood floors, a ribbon fireplace, a metal fireplace surround and no tv.
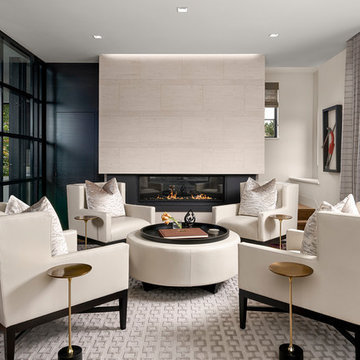
A contemporary mountain home: Lounge Area, Photo by Eric Lucero Photography
Photo of a small contemporary living room in Denver with a metal fireplace surround, no tv, white walls, a ribbon fireplace and medium hardwood floors.
Photo of a small contemporary living room in Denver with a metal fireplace surround, no tv, white walls, a ribbon fireplace and medium hardwood floors.
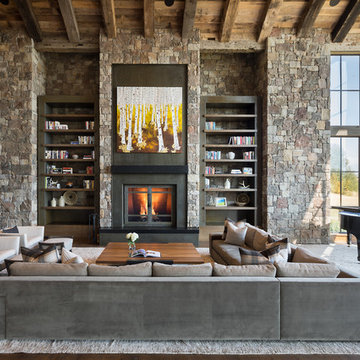
Design ideas for a country open concept living room in Jackson with a library, dark hardwood floors, a standard fireplace, a metal fireplace surround and no tv.
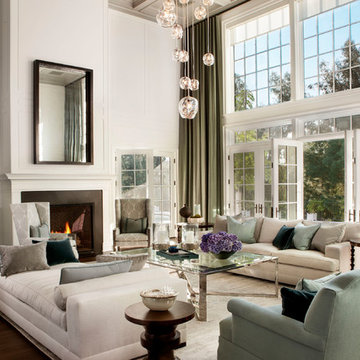
Inspiration for a large traditional formal open concept living room in San Diego with white walls, dark hardwood floors, a standard fireplace, a metal fireplace surround, no tv and brown floor.
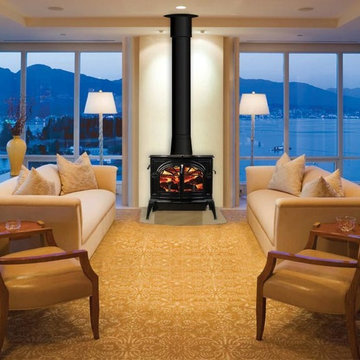
Photo of a mid-sized traditional formal enclosed living room in Orange County with white walls, porcelain floors, a wood stove, a metal fireplace surround, no tv and beige floor.
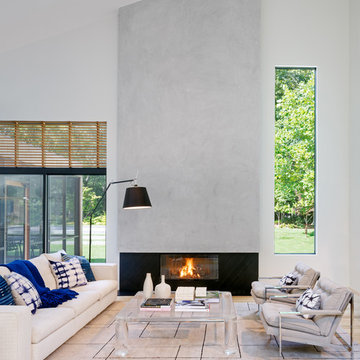
Colin Miller
This is an example of a scandinavian open concept living room in New York with white walls, medium hardwood floors, a standard fireplace, a metal fireplace surround and no tv.
This is an example of a scandinavian open concept living room in New York with white walls, medium hardwood floors, a standard fireplace, a metal fireplace surround and no tv.
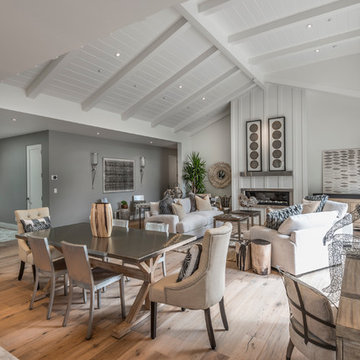
Interior Design by Pamala Deikel Design
Photos by Paul Rollis
Photo of a large country formal open concept living room in San Francisco with white walls, medium hardwood floors, a standard fireplace, a metal fireplace surround, no tv and beige floor.
Photo of a large country formal open concept living room in San Francisco with white walls, medium hardwood floors, a standard fireplace, a metal fireplace surround, no tv and beige floor.
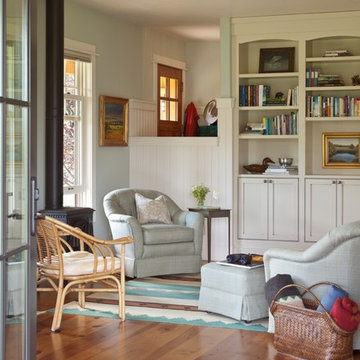
Gordon Gregory
Inspiration for a mid-sized country open concept living room in Other with a library, blue walls, medium hardwood floors, a wood stove, a metal fireplace surround, no tv and brown floor.
Inspiration for a mid-sized country open concept living room in Other with a library, blue walls, medium hardwood floors, a wood stove, a metal fireplace surround, no tv and brown floor.
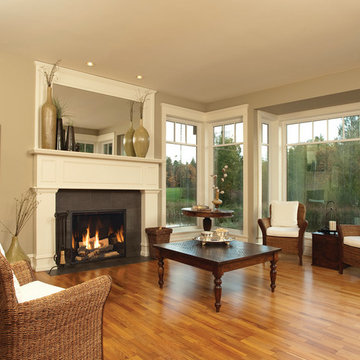
Town and Country
Inspiration for a mid-sized contemporary formal enclosed living room in Seattle with beige walls, medium hardwood floors, a standard fireplace, a metal fireplace surround and no tv.
Inspiration for a mid-sized contemporary formal enclosed living room in Seattle with beige walls, medium hardwood floors, a standard fireplace, a metal fireplace surround and no tv.
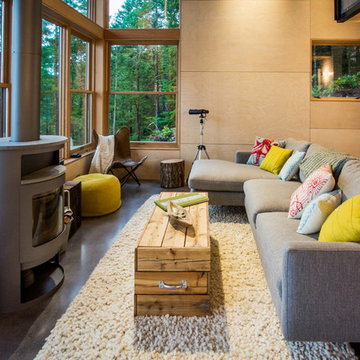
Photo of a mid-sized country formal living room in Seattle with concrete floors, a wood stove, beige walls, a metal fireplace surround and no tv.
Living Room Design Photos with a Metal Fireplace Surround and No TV
2