Living Room Design Photos with a Ribbon Fireplace and Beige Floor
Refine by:
Budget
Sort by:Popular Today
181 - 200 of 3,256 photos
Item 1 of 3
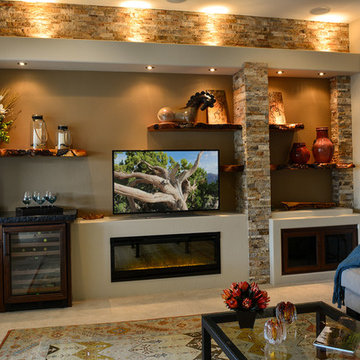
This is an example of a mid-sized transitional formal enclosed living room in Phoenix with beige walls, travertine floors, a ribbon fireplace, a plaster fireplace surround, a wall-mounted tv and beige floor.
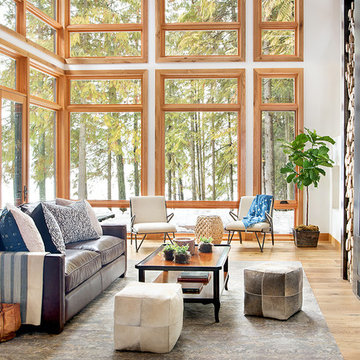
modern fireplace, hot rolled steel panels, hot rolled steel fireplace, modern gas fireplace, great room, timbers
This is an example of a country open concept living room in Other with light hardwood floors, a ribbon fireplace and beige floor.
This is an example of a country open concept living room in Other with light hardwood floors, a ribbon fireplace and beige floor.
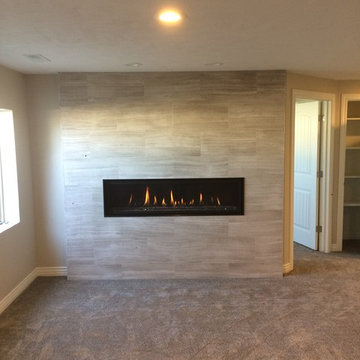
Photo of a mid-sized traditional formal enclosed living room in Salt Lake City with beige walls, carpet, a ribbon fireplace, a tile fireplace surround, no tv and beige floor.
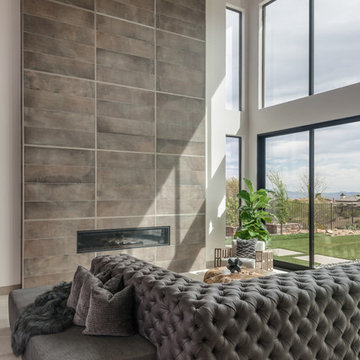
Lydia Cutter Photography
Photo of a mid-sized contemporary formal enclosed living room in Las Vegas with white walls, porcelain floors, a ribbon fireplace, a stone fireplace surround, no tv and beige floor.
Photo of a mid-sized contemporary formal enclosed living room in Las Vegas with white walls, porcelain floors, a ribbon fireplace, a stone fireplace surround, no tv and beige floor.
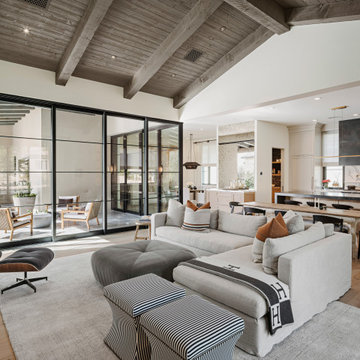
Photo of a modern open concept living room in Phoenix with white walls, light hardwood floors, a ribbon fireplace, a plaster fireplace surround, a wall-mounted tv, beige floor and exposed beam.
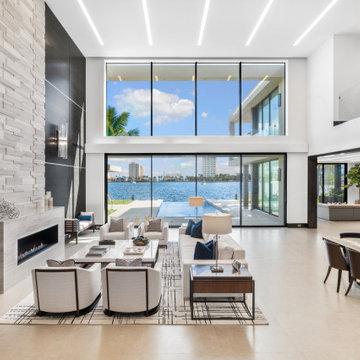
Architect: Annie Carruthers
Builder: Sean Tanner ARC Residential
Photographer: Ginger photography
Inspiration for a large contemporary open concept living room in Miami with white walls, a ribbon fireplace and beige floor.
Inspiration for a large contemporary open concept living room in Miami with white walls, a ribbon fireplace and beige floor.
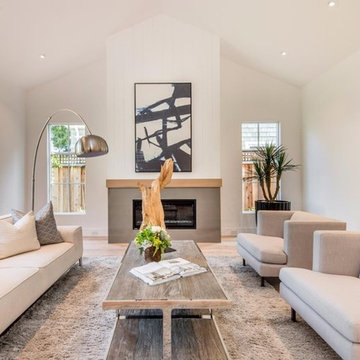
Large modern formal open concept living room in San Francisco with white walls, light hardwood floors, a ribbon fireplace, a concrete fireplace surround, no tv and beige floor.
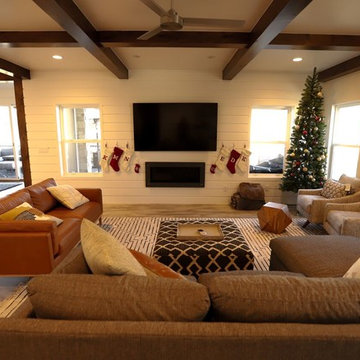
With an updated fireplace with a seamless shiplap backdrop, the clean lines and ceiling detail keep this living area fresh and current.
Photo of a large country open concept living room in Salt Lake City with white walls, light hardwood floors, a ribbon fireplace, a metal fireplace surround, a wall-mounted tv and beige floor.
Photo of a large country open concept living room in Salt Lake City with white walls, light hardwood floors, a ribbon fireplace, a metal fireplace surround, a wall-mounted tv and beige floor.
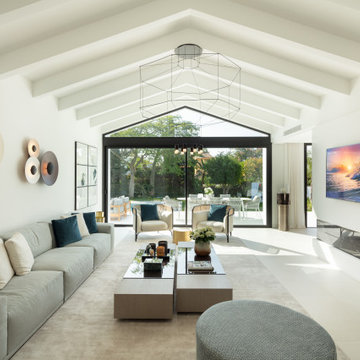
Design ideas for an expansive mediterranean open concept living room in Other with white walls, a ribbon fireplace, a wall-mounted tv and beige floor.
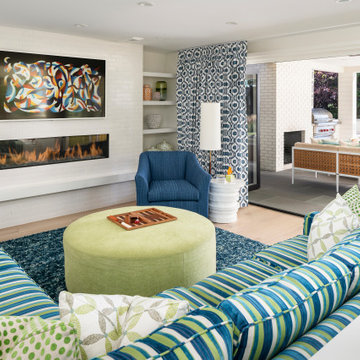
This is an example of a large transitional open concept living room in Salt Lake City with white walls, light hardwood floors, a ribbon fireplace, a brick fireplace surround, a wall-mounted tv and beige floor.
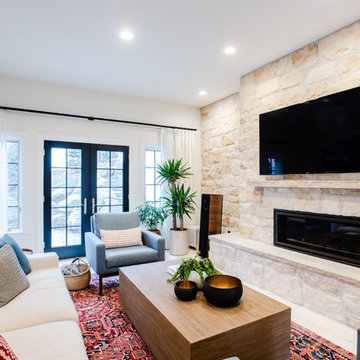
The fireplace is a Cosmo 42 gas fireplace by Heat & Go.
The stone is white gold craft orchard limestone from Creative Mines.
The floor tile is Pebble Beach and Halila in a Versailles pattern by Carmel Stone Imports.
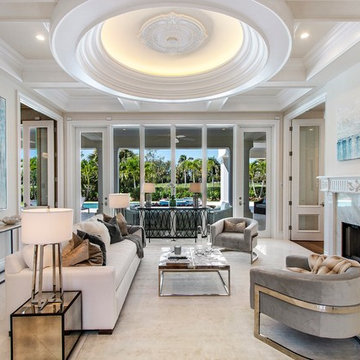
This is an example of a mediterranean formal enclosed living room in Miami with beige walls, a ribbon fireplace, a stone fireplace surround, no tv and beige floor.
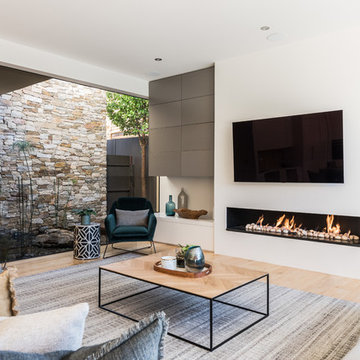
This is an example of a contemporary open concept living room in Melbourne with white walls, light hardwood floors, a ribbon fireplace, a wall-mounted tv and beige floor.
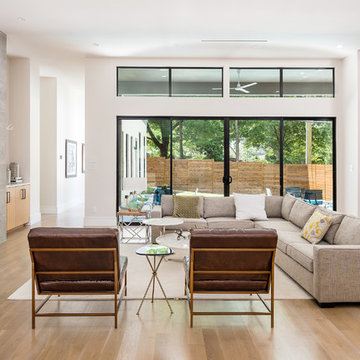
Design ideas for a large contemporary open concept living room in Dallas with white walls, light hardwood floors, a ribbon fireplace, a tile fireplace surround, a wall-mounted tv and beige floor.
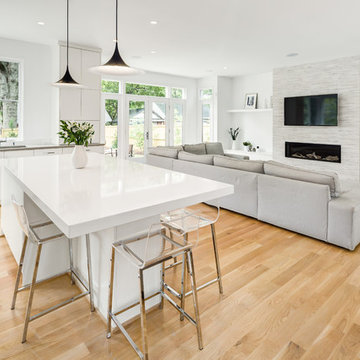
Design ideas for a large modern open concept living room in DC Metro with white walls, light hardwood floors, a ribbon fireplace, a stone fireplace surround, a wall-mounted tv and beige floor.
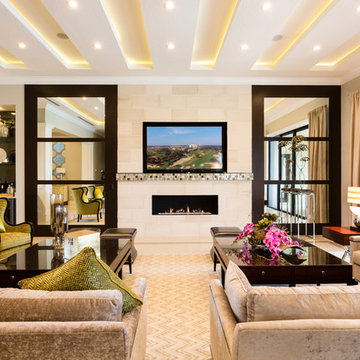
Photo of a mid-sized modern enclosed living room in Orlando with a home bar, beige walls, carpet, a ribbon fireplace, a tile fireplace surround, a wall-mounted tv and beige floor.

L'ambiente unico di zona giorno e cucina. Quest'ultima nascosta e illuminata da un velux in alto.
Foto di Simone Marulli
Inspiration for a small contemporary open concept living room in Milan with a library, multi-coloured walls, light hardwood floors, a ribbon fireplace, a metal fireplace surround, a freestanding tv, beige floor and wallpaper.
Inspiration for a small contemporary open concept living room in Milan with a library, multi-coloured walls, light hardwood floors, a ribbon fireplace, a metal fireplace surround, a freestanding tv, beige floor and wallpaper.
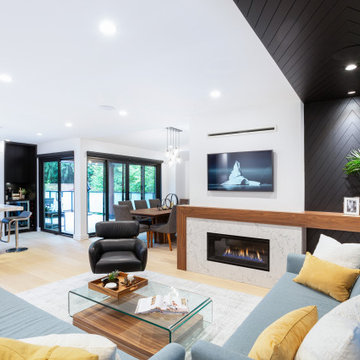
Modern open concept living room in Vancouver with white walls, light hardwood floors, a ribbon fireplace, a stone fireplace surround, a wall-mounted tv, beige floor and planked wall panelling.
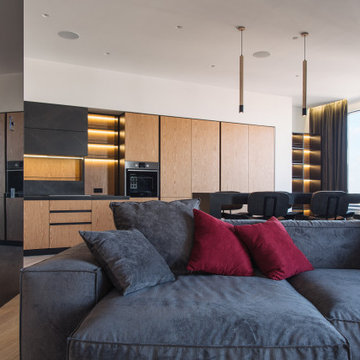
Кухонные фасады частично черные и матовые, а частично нейтрального деревянного цвета и фактуры. Столешница выполнена из черного керамогранита. Роль обеденного стола выполняет широкая барная стойка все из того же керамогранита. Она плавно соединяет кухню и гостиную зону, а с обратной стороны перетекает в рабочую зону у окна, где в последствии будет установлен компьютер и все его причиндалы. Здесь же есть небольшая глянцевая стена черного цвета, на которой размещен кондиционер в тон. Зеркальность этой поверхности визуально расширяет пространство.
В гостиной все самое необходимое: большой мягкий диван, телевизор и выход на балкон. К слову, и в гостиной зоне, и в кухонной окна в пол, что дарит комнатам много дневного света и смягчает суровость черного цвета в интерьере.
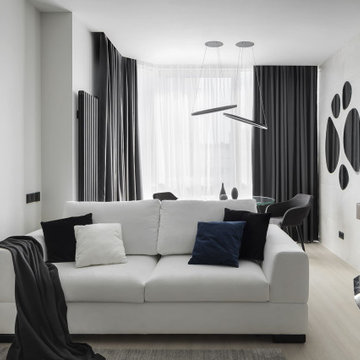
Мы смотрим прекрасный проект в ЖК Мосфильмовский. В этом комплексе находится наш новый реализованный объект. К нам обратился наш хороший друг, с задачей - оформить новые апартаменты для своего сына - первокурсника. Мы хотели создать современный, молодёжный и очень стильный интерьер. Данная квартира имеет небольшую площадь. Мы старались оптимизировать каждый сантиметр функцией. Планировка имеет открытое пространство. По европейским традициям мы не отгораживали зону прихожей дополнительной перегородкой, оставив свободный проход, где мы сразу попадаем в пространство кухни гостиной. Эта основная зона в квартире, где происходят самые оживлённые действия. Кухонный гарнитур у нас спрятан в нишу, за которым находится санузел. И все это плавно обволакивает отделка из шпонированных панелей под орех. Отделку этим же шпоном мы применили и в самой кухонном гарнитуре, чтобы наша общая архитектурная композиция была наиболее единой. Это центральные модули и парящая барная стойка, так же и единая линия цоколя. У кухни есть остров. В который размещена варочная панель. Над ней островная вытяжка, которая имеет интересную архитектурную форму. Двери у нас в скрытом коробе, в одной плоскости со стеной и выполнены в такой же отделке, что и сами стены. Отделка Ореха придаёт единую архитектурную оболочку данному пространству. Второй вид фасадов в корпусной мебели выполнены в натуральном каменном шпоне. Он имеет насыщенный чёрный цвет, что придаёт брутальность данному интерьеру. Мастер спальня у нас не очень большая, но в ней есть все необходимое. Очень важен свет в интерьере. Мы используем много сценариев освещения. Одна из них трековая магнитная система.
Living Room Design Photos with a Ribbon Fireplace and Beige Floor
10