Living Room Design Photos with a Ribbon Fireplace and Beige Floor
Refine by:
Budget
Sort by:Popular Today
141 - 160 of 3,252 photos
Item 1 of 3
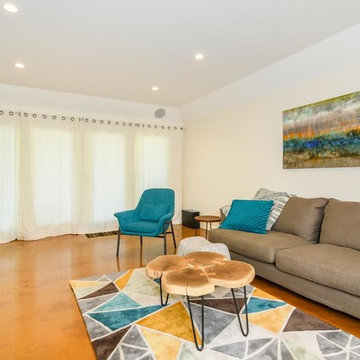
Design ideas for a mid-sized transitional open concept living room in Other with white walls, concrete floors, a ribbon fireplace, a metal fireplace surround, a wall-mounted tv and beige floor.

this modern Scandinavian living room is designed to reflect nature's calm and beauty in every detail. A minimalist design featuring a neutral color palette, natural wood, and velvety upholstered furniture that translates the ultimate elegance and sophistication.
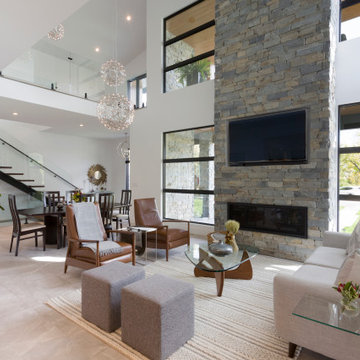
This new two story home was an infill home in an established, sought after neighborhood with a stunning river view.
Although not huge in stature, this home is huge on presence with a modern cottage look featuring three two story columns clad in natural longboard and stone, grey earthtone acrylic stucco, staggered roofline, and the typography of the lot allowed for exquisite natural landscaping.
Inside is equally impressive with features including:
- Radiant heat floors on main level, covered by engineered hardwoods and 2' x 4' travertini Lexus tile
- Grand entry with custom staircase
- Two story open concept living, dining and kitchen areas
- Large, fully appointed butler's pantry
- Glass encased wine feature wall
- Show stopping two story fireplace
- Custom lighting indoors and out for stunning evening illumination
- Large 2nd floor balcony with views of the river.
- R-value of this new build was increased to improve efficiencies by using acrylic stucco, upgraded over rigid insulation and using sprayfoam on the interior walls.
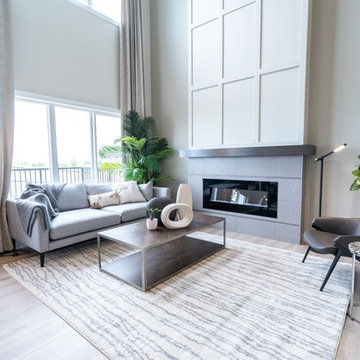
Design ideas for a mid-sized transitional open concept living room in Edmonton with grey walls, light hardwood floors, a ribbon fireplace, a tile fireplace surround, no tv and beige floor.
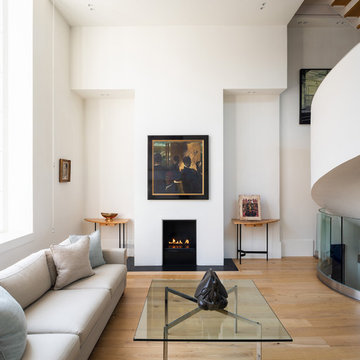
Situated within a Royal Borough of Kensington and Chelsea conservation area, this unique home was most recently remodelled in the 1990s by the Manser Practice and is comprised of two perpendicular townhouses connected by an L-shaped glazed link.
Initially tasked with remodelling the house’s living, dining and kitchen areas, Studio Bua oversaw a seamless extension and refurbishment of the wider property, including rear extensions to both townhouses, as well as a replacement of the glazed link between them.
The design, which responds to the client’s request for a soft, modern interior that maximises available space, was led by Studio Bua’s ex-Manser Practice principal Mark Smyth. It combines a series of small-scale interventions, such as a new honed slate fireplace, with more significant structural changes, including the removal of a chimney and threading through of a new steel frame.
Studio Bua, who were eager to bring new life to the space while retaining its original spirit, selected natural materials such as oak and marble to bring warmth and texture to the otherwise minimal interior. Also, rather than use a conventional aluminium system for the glazed link, the studio chose to work with specialist craftsmen to create a link in lacquered timber and glass.
The scheme also includes the addition of a stylish first-floor terrace, which is linked to the refurbished living area by a large sash window and features a walk-on rooflight that brings natural light to the redesigned master suite below. In the master bedroom, a new limestone-clad bathtub and bespoke vanity unit are screened from the main bedroom by a floor-to-ceiling partition, which doubles as hanging space for an artwork.
Studio Bua’s design also responds to the client’s desire to find new opportunities to display their art collection. To create the ideal setting for artist Craig-Martin’s neon pink steel sculpture, the studio transformed the boiler room roof into a raised plinth, replaced the existing rooflight with modern curtain walling and worked closely with the artist to ensure the lighting arrangement perfectly frames the artwork.
Contractor: John F Patrick
Structural engineer: Aspire Consulting
Photographer: Andy Matthews
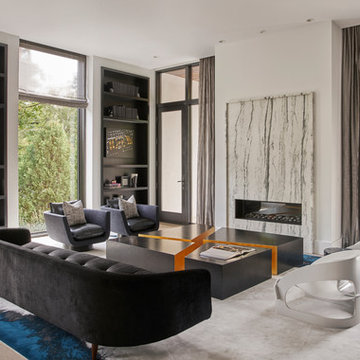
Mike Schwartz Photography
Design ideas for a contemporary living room in Chicago with white walls, light hardwood floors, a ribbon fireplace, a stone fireplace surround and beige floor.
Design ideas for a contemporary living room in Chicago with white walls, light hardwood floors, a ribbon fireplace, a stone fireplace surround and beige floor.
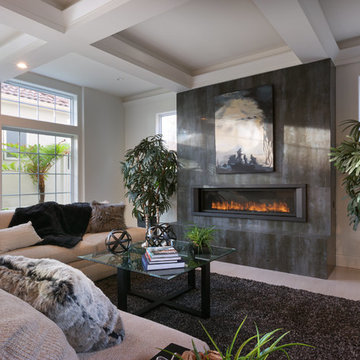
©Teague Hunziker
Photo of a large contemporary formal living room in Los Angeles with white walls, porcelain floors, a ribbon fireplace, a stone fireplace surround, no tv and beige floor.
Photo of a large contemporary formal living room in Los Angeles with white walls, porcelain floors, a ribbon fireplace, a stone fireplace surround, no tv and beige floor.
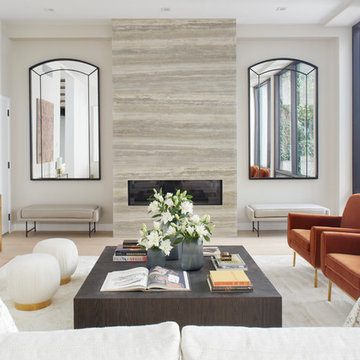
Marili Forastieri
This is an example of a contemporary formal living room in New York with light hardwood floors, a ribbon fireplace, beige floor and a stone fireplace surround.
This is an example of a contemporary formal living room in New York with light hardwood floors, a ribbon fireplace, beige floor and a stone fireplace surround.
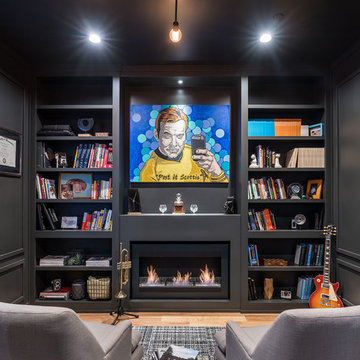
KuDa Photography
This is an example of a mid-sized contemporary enclosed living room in Other with a music area, black walls, medium hardwood floors, no tv, a ribbon fireplace and beige floor.
This is an example of a mid-sized contemporary enclosed living room in Other with a music area, black walls, medium hardwood floors, no tv, a ribbon fireplace and beige floor.
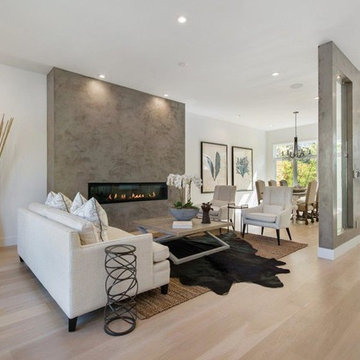
Large transitional formal open concept living room in San Francisco with white walls, light hardwood floors, a ribbon fireplace, a concrete fireplace surround, no tv and beige floor.
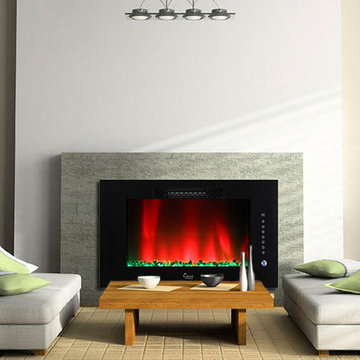
Mid-sized eclectic formal open concept living room in San Francisco with white walls, medium hardwood floors, a ribbon fireplace, a tile fireplace surround, no tv and beige floor.
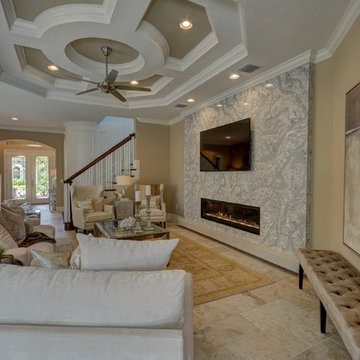
Photo of a large transitional formal open concept living room in Orlando with beige walls, ceramic floors, a ribbon fireplace, a wall-mounted tv, beige floor and a stone fireplace surround.
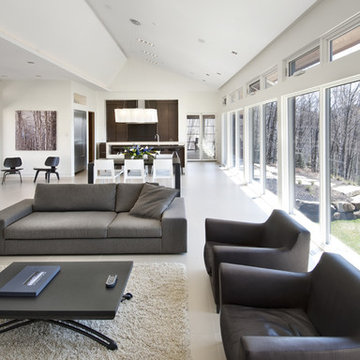
The key living spaces of this mountainside house are nestled in an intimate proximity to a granite outcrop on one side while opening to expansive distant views on the other.
Situated at the top of a mountain in the Laurentians with a commanding view of the valley below; the architecture of this house was well situated to take advantage of the site. This discrete siting within the terrain ensures both privacy from a nearby road and a powerful connection to the rugged terrain and distant mountainscapes. The client especially likes to watch the changing weather moving through the valley from the long expanse of the windows. Exterior materials were selected for their tactile earthy quality which blends with the natural context. In contrast, the interior has been rendered in subtle simplicity to bring a sense of calm and serenity as a respite from busy urban life and to enjoy the inside as a non-competing continuation of nature’s drama outside. An open plan with prismatic spaces heightens the sense of order and lightness.
The interior was finished with a minimalist theme and all extraneous details that did not contribute to function were eliminated. The first principal room accommodates the entry, living and dining rooms, and the kitchen. The kitchen is very elegant because the main working components are in the pantry. The client, who loves to entertain, likes to do all of the prep and plating out of view of the guests. The master bedroom with the ensuite bath, wardrobe, and dressing room also has a stunning view of the valley. It features a his and her vanity with a generous curb-less shower stall and a soaker tub in the bay window. Through the house, the built-in cabinets, custom designed the bedroom furniture, minimalist trim detail, and carefully selected lighting; harmonize with the neutral palette chosen for all finishes. This ensures that the beauty of the surrounding nature remains the star performer.
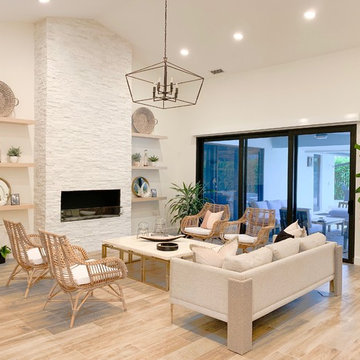
Modern-Eclectic Living Room
This is an example of a contemporary formal open concept living room in Miami with white walls, light hardwood floors, a ribbon fireplace, a stone fireplace surround, no tv and beige floor.
This is an example of a contemporary formal open concept living room in Miami with white walls, light hardwood floors, a ribbon fireplace, a stone fireplace surround, no tv and beige floor.

A modern farmhouse living room designed for a new construction home in Vienna, VA.
Large country open concept living room in DC Metro with white walls, light hardwood floors, a ribbon fireplace, a tile fireplace surround, a wall-mounted tv, beige floor, exposed beam and planked wall panelling.
Large country open concept living room in DC Metro with white walls, light hardwood floors, a ribbon fireplace, a tile fireplace surround, a wall-mounted tv, beige floor, exposed beam and planked wall panelling.
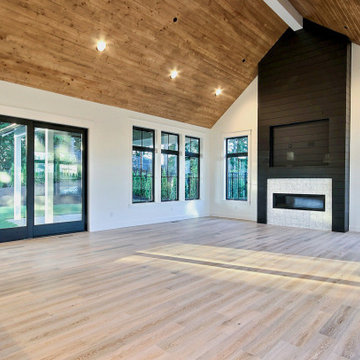
This Beautiful Multi-Story Modern Farmhouse Features a Master On The Main & A Split-Bedroom Layout • 5 Bedrooms • 4 Full Bathrooms • 1 Powder Room • 3 Car Garage • Vaulted Ceilings • Den • Large Bonus Room w/ Wet Bar • 2 Laundry Rooms • So Much More!
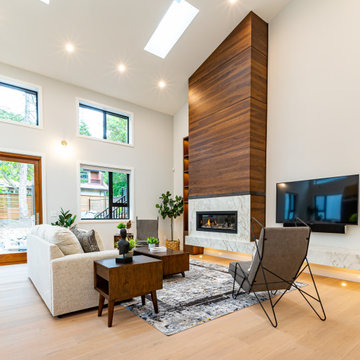
Inspiration for a contemporary open concept living room in Vancouver with white walls, light hardwood floors, a ribbon fireplace, a wall-mounted tv, beige floor and vaulted.
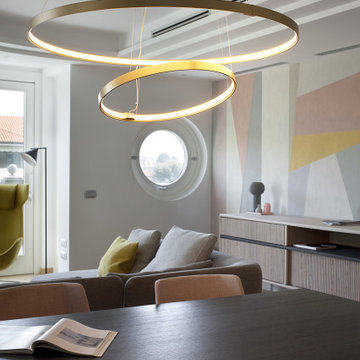
Photo of a large contemporary open concept living room in Milan with a library, multi-coloured walls, light hardwood floors, a ribbon fireplace, a metal fireplace surround, a wall-mounted tv and beige floor.
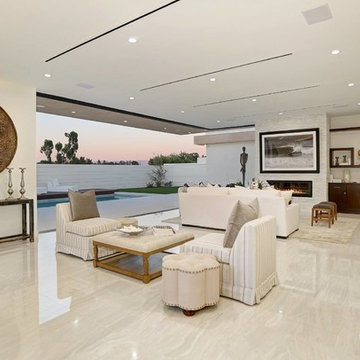
Want a polished home? Upgrade to marble floors // interior designed by Nathalie Gispan of NE Designs #InteriorDesign #InteriorDesignLA
Inspiration for a contemporary formal open concept living room in Los Angeles with a ribbon fireplace, no tv and beige floor.
Inspiration for a contemporary formal open concept living room in Los Angeles with a ribbon fireplace, no tv and beige floor.
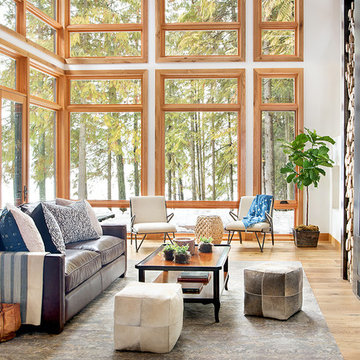
modern fireplace, hot rolled steel panels, hot rolled steel fireplace, modern gas fireplace, great room, timbers
This is an example of a country open concept living room in Other with light hardwood floors, a ribbon fireplace and beige floor.
This is an example of a country open concept living room in Other with light hardwood floors, a ribbon fireplace and beige floor.
Living Room Design Photos with a Ribbon Fireplace and Beige Floor
8