Living Room Design Photos with a Ribbon Fireplace and Beige Floor
Refine by:
Budget
Sort by:Popular Today
221 - 240 of 3,256 photos
Item 1 of 3
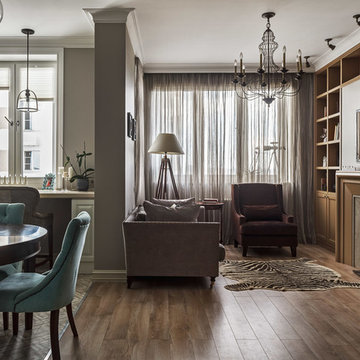
Сергей Красюк
Design ideas for a mid-sized traditional open concept living room in Moscow with a library, grey walls, medium hardwood floors, a wall-mounted tv, a ribbon fireplace, a wood fireplace surround and beige floor.
Design ideas for a mid-sized traditional open concept living room in Moscow with a library, grey walls, medium hardwood floors, a wall-mounted tv, a ribbon fireplace, a wood fireplace surround and beige floor.
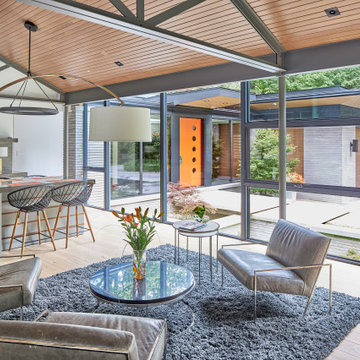
This is an example of a contemporary formal enclosed living room in Toronto with light hardwood floors, a ribbon fireplace, a concrete fireplace surround, a wall-mounted tv and beige floor.
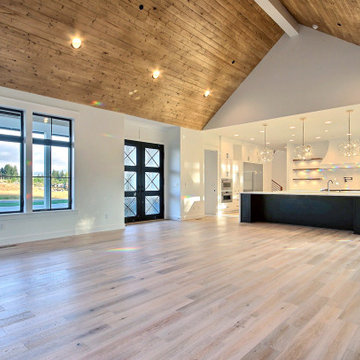
This Beautiful Multi-Story Modern Farmhouse Features a Master On The Main & A Split-Bedroom Layout • 5 Bedrooms • 4 Full Bathrooms • 1 Powder Room • 3 Car Garage • Vaulted Ceilings • Den • Large Bonus Room w/ Wet Bar • 2 Laundry Rooms • So Much More!
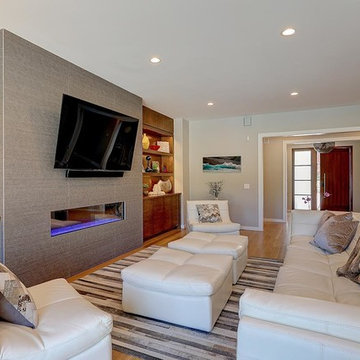
Large modern formal open concept living room in Portland with grey walls, light hardwood floors, a ribbon fireplace, a plaster fireplace surround, a wall-mounted tv and beige floor.
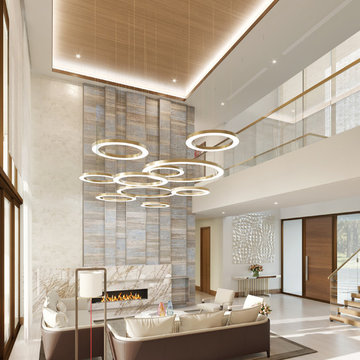
Equilibrium Interior Design Inc
Photo of an expansive contemporary open concept living room in Miami with porcelain floors, a ribbon fireplace, a stone fireplace surround and beige floor.
Photo of an expansive contemporary open concept living room in Miami with porcelain floors, a ribbon fireplace, a stone fireplace surround and beige floor.
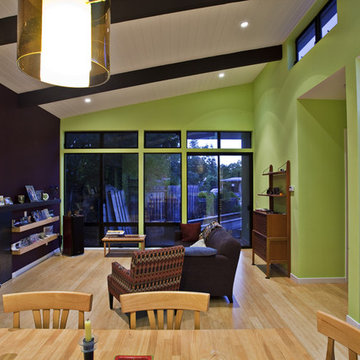
Strong horizontal lines and bold colors liven up this Eichler neighborhood. Uber green design features, passive solar design, and sustainable practices abound, making this small house a great place to live without making a large environmental footprint - Frank Paul Perez photo credit
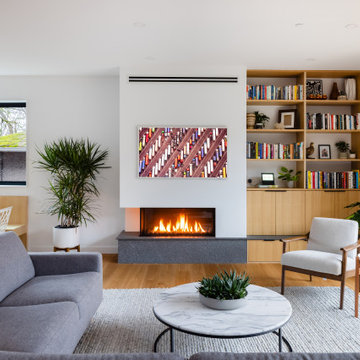
Inspiration for a mid-sized midcentury open concept living room in Vancouver with white walls, light hardwood floors, a ribbon fireplace, a plaster fireplace surround, a wall-mounted tv and beige floor.
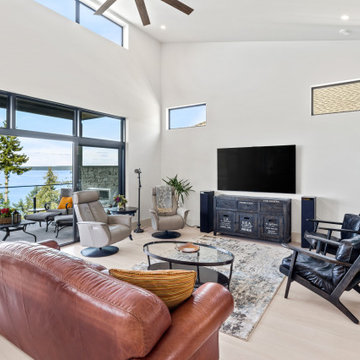
This is a contemporary style oceanfront home located on Ocean Bank is a contemporary style oceanfront home located in Chemainus, BC. We broke ground on this home in March 2021. Situated on a sloped lot, Ocean Bank includes 3,086 sq.ft. of finished space over two floors.
The main floor features 11′ ceilings throughout. However, the ceiling vaults to 16′ in the Great Room. Large doors and windows take in the amazing ocean view.
The Kitchen in this custom home is truly a beautiful work of art. The 10′ island is topped with beautiful marble from Vancouver Island. A panel fridge and matching freezer, a large butler’s pantry, and Wolf range are other desirable features of this Kitchen. Also on the main floor, the double-sided gas fireplace that separates the Living and Dining Rooms is lined with gorgeous tile slabs. The glass and steel stairwell railings were custom made on site.
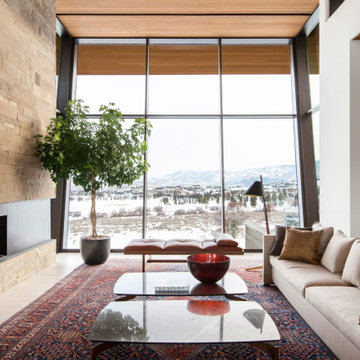
Inspiration for a contemporary open concept living room in Salt Lake City with white walls, light hardwood floors, a ribbon fireplace, a stone fireplace surround and beige floor.
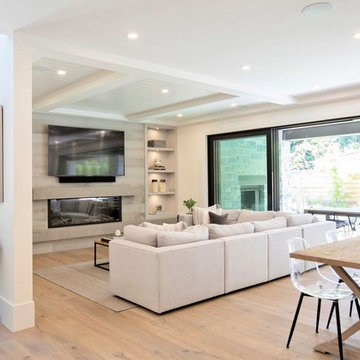
Custom Montigo fireplace with summer kit embedded in a custom concrete ship lap wall. Sub woofer, speakers, and all technology is fully integrated into the design.
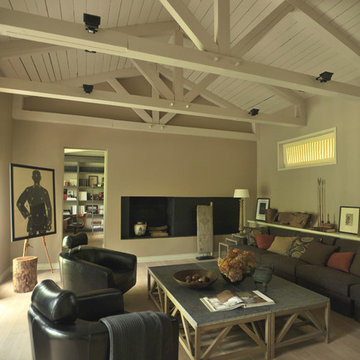
This is an example of a mid-sized contemporary formal enclosed living room in Moscow with beige walls, light hardwood floors, a ribbon fireplace, a tile fireplace surround and beige floor.
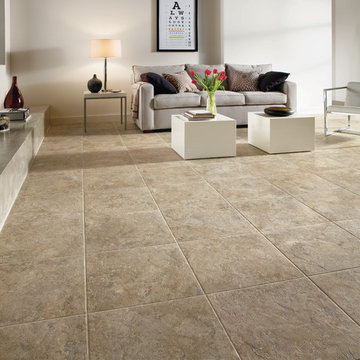
Photo of a mid-sized modern formal open concept living room in Charlotte with white walls, porcelain floors, a ribbon fireplace, a concrete fireplace surround and beige floor.
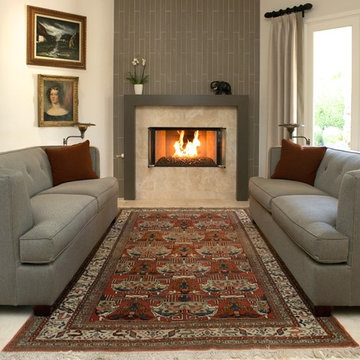
James Latta of Rancho Images -
MOVIE COLONY
When we met these wonderful Palm Springs clients, they were overwhelmed with the task of downsizing their vast collection of fine art, antiques, and sculptures. The problem was it was an amazing collection so the task was not easy. What do we keep? What do we let go? Design Vision Studio to the rescue! We realized that to really showcase these beautiful pieces, we needed to pick and choose the right ones and ensure they were showcased properly.
Lighting was improved throughout the home. We installed and updated recessed lights and cabinet lighting. Outdated ceiling fans and chandeliers were replaced. The walls were painted with a warm, soft ivory color and the moldings, door and windows also were given a complimentary fresh coat of paint. The overall impact was a clean bright room.
We replaced the outdated oak front doors with modern glass doors. The fireplace received a facelift with new tile, a custom mantle and crushed glass to replace the old fake logs. Custom draperies frame the views. The dining room was brought to life with recycled magazine grass cloth wallpaper on the ceiling, new red leather upholstery on the chairs, and a custom red paint treatment on the new chandelier to tie it all together. (The chandelier was actually powder-coated at an auto paint shop!)
Once crammed with too much, too little and no style, the Asian Modern Bedroom Suite is now a DREAM COME TRUE. We even incorporated their much loved (yet horribly out-of-date) small sofa by recovering it with teal velvet to give it new life.
Underutilized hall coat closets were removed and transformed with custom cabinetry to create art niches. We also designed a custom built-in media cabinet with "breathing room" to display more of their treasures. The new furniture was intentionally selected with modern lines to give the rooms layers and texture.
When we suggested a crystal ship chandelier to our clients, they wanted US to walk the plank. Luckily, after months of consideration, the tides turned and they gained the confidence to follow our suggestion. Now their powder room is one of their favorite spaces in their home.
Our clients (and all of their friends) are amazed at the total transformation of this home and with how well it "fits" them. We love the results too. This home now tells a story through their beautiful life-long collections. The design may have a gallery look but the feeling is all comfort and style.
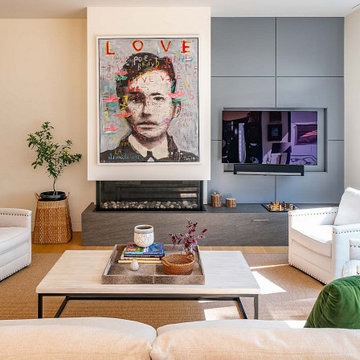
Design ideas for a mid-sized contemporary open concept living room in Boston with light hardwood floors, a ribbon fireplace, a wall-mounted tv, beige walls and beige floor.
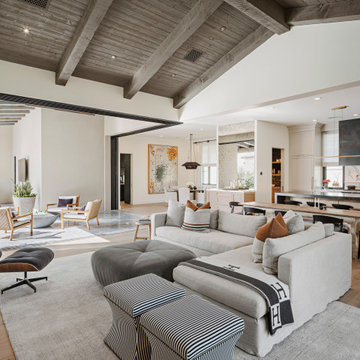
Inspiration for a modern open concept living room in Phoenix with white walls, light hardwood floors, a ribbon fireplace, a plaster fireplace surround, a wall-mounted tv, beige floor and exposed beam.
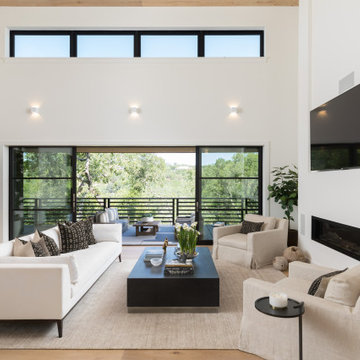
Photo of a transitional open concept living room in San Francisco with white walls, light hardwood floors, a ribbon fireplace, a wall-mounted tv, beige floor and wood.
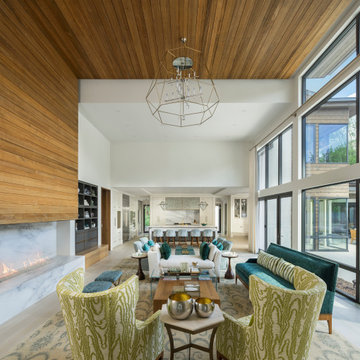
Photo of a contemporary living room in Salt Lake City with white walls, light hardwood floors, a ribbon fireplace and beige floor.
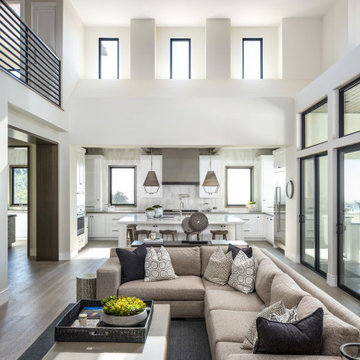
Design ideas for a large mediterranean formal open concept living room in Los Angeles with white walls, light hardwood floors, a ribbon fireplace, a stone fireplace surround, a wall-mounted tv and beige floor.
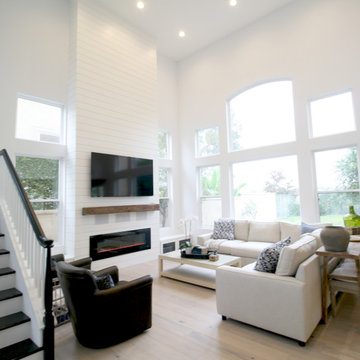
Mid-sized country open concept living room in Orange County with white walls, light hardwood floors, a ribbon fireplace, a wood fireplace surround, a wall-mounted tv and beige floor.
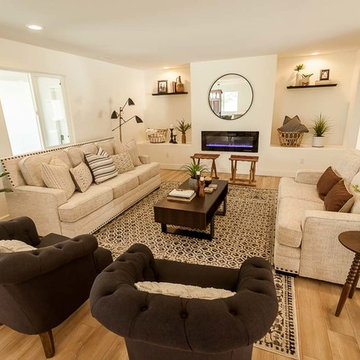
Mid-sized contemporary formal open concept living room in San Luis Obispo with beige walls, light hardwood floors, a ribbon fireplace, a plaster fireplace surround, no tv and beige floor.
Living Room Design Photos with a Ribbon Fireplace and Beige Floor
12