Living Room Design Photos with a Standard Fireplace and a Built-in Media Wall
Refine by:
Budget
Sort by:Popular Today
121 - 140 of 11,006 photos
Item 1 of 3
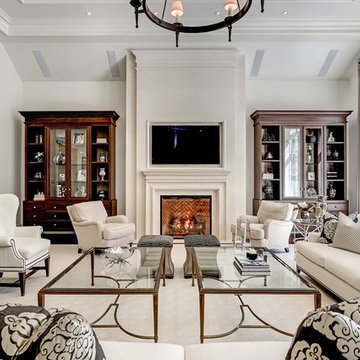
Inspiration for a large traditional formal open concept living room in Toronto with white walls, carpet, a standard fireplace, a plaster fireplace surround and a built-in media wall.
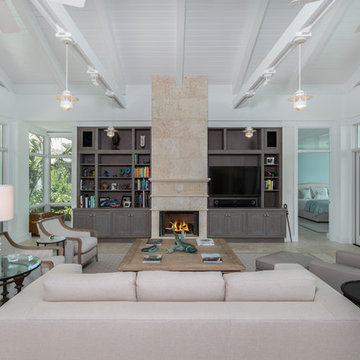
Jimmy White
Photo of a large beach style open concept living room in Tampa with white walls, travertine floors, a standard fireplace, a stone fireplace surround and a built-in media wall.
Photo of a large beach style open concept living room in Tampa with white walls, travertine floors, a standard fireplace, a stone fireplace surround and a built-in media wall.
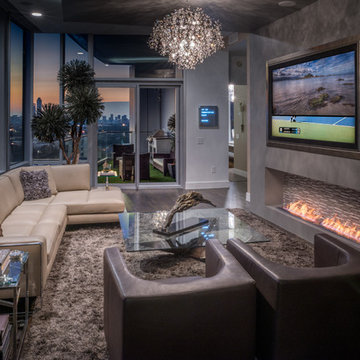
Chuck WIlliams
Photo of a large modern open concept living room in Houston with grey walls, dark hardwood floors, a standard fireplace, a tile fireplace surround and a built-in media wall.
Photo of a large modern open concept living room in Houston with grey walls, dark hardwood floors, a standard fireplace, a tile fireplace surround and a built-in media wall.
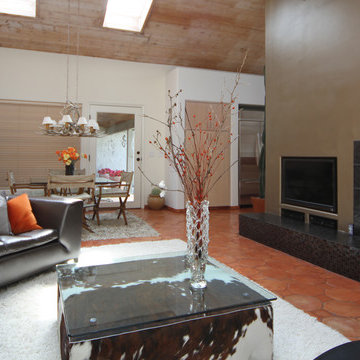
Large modern formal open concept living room in Dallas with orange walls, terra-cotta floors, a standard fireplace, a tile fireplace surround and a built-in media wall.
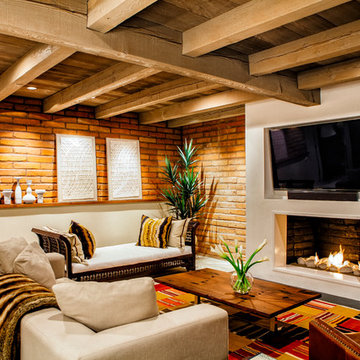
Interior & Exterior Design, Interior Architectural Design by Lindsey Schultz Design
Garrett Cook; garrettcookphotography.com
Photo of a modern living room in Phoenix with a standard fireplace and a built-in media wall.
Photo of a modern living room in Phoenix with a standard fireplace and a built-in media wall.
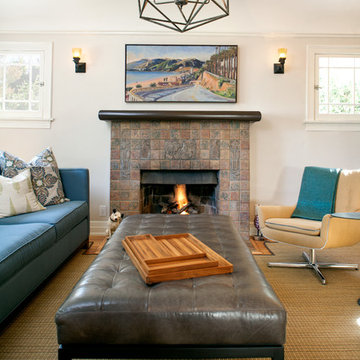
Custom millwork and lighting turned this home's former foyer into the new family hub.
Arts and crafts open concept living room in Los Angeles with white walls, light hardwood floors, a standard fireplace, a tile fireplace surround and a built-in media wall.
Arts and crafts open concept living room in Los Angeles with white walls, light hardwood floors, a standard fireplace, a tile fireplace surround and a built-in media wall.
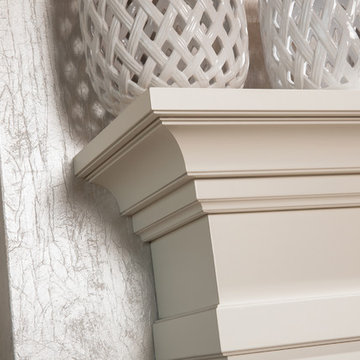
This entertainment center has it all! The built-in entertainment center cabinetry by Dura Supreme fills the back wall and surrounds the coordinating fireplace mantle. The entertainment center includes speaker door inserts to conceal and safely store the sound system speakers and other media equipment. It also houses a large, flat-screen TV. Not to mention, wall to wall storage and decorative glass cabinetry to showcase your best decor pieces.
Built-in Media Centers: They have become a fashionable feature in new homes and a popular remodeling project for existing homes. With open floor plans, the media room is often designed adjacent to the kitchen, and it makes good sense to visually tie these rooms together with coordinating cabinetry styling and finishes.
Dura Supreme’s entertainment cabinetry is designed to fit the conventional sizing requirements for media components. With our entertainment accessories, your sound system, speakers, gaming systems, and movie library can be kept organized and accessible.
Designed by Mingle Team - Plymouth, MN
Request a FREE Dura Supreme Brochure Packet:
http://www.durasupreme.com/request-brochure
Find a Dura Supreme Showroom near you today:
http://www.durasupreme.com/dealer-locator
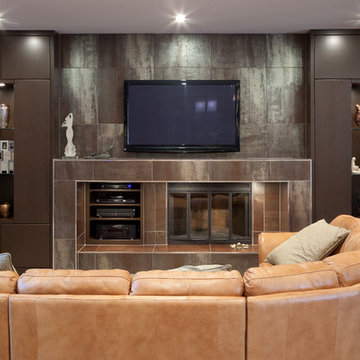
Michael Roberts
Photo of a mid-sized contemporary living room in Other with a built-in media wall, carpet, a standard fireplace and grey floor.
Photo of a mid-sized contemporary living room in Other with a built-in media wall, carpet, a standard fireplace and grey floor.
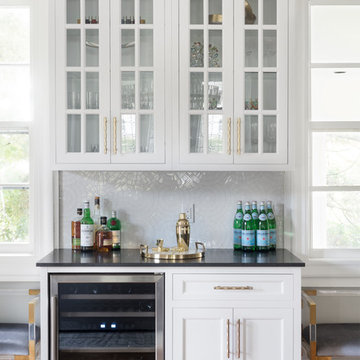
This formal living room was transform for a family with three young children into a semi formal family space. By building this large fireplace surround and hiding inside it a large smart television and sound bar, the family is able to use the room for both formal and in formal hosting. there was a dry bar built on one side of the room to accommodate the many guests, and a small desk and chairs duplicating as a game table for the kids.
photographed by Hulya Kolabas
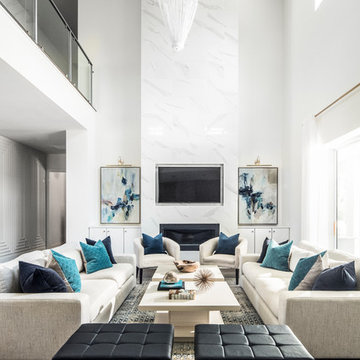
Stephen Allen Photography
Expansive transitional open concept living room in Orlando with white walls, dark hardwood floors, a standard fireplace, a tile fireplace surround and a built-in media wall.
Expansive transitional open concept living room in Orlando with white walls, dark hardwood floors, a standard fireplace, a tile fireplace surround and a built-in media wall.
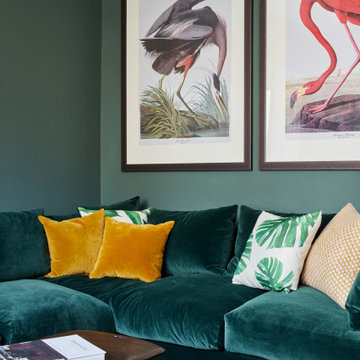
Inviting sitting room to relax in, with built in joinery, large corner sofa and bay window.
This is an example of a mid-sized eclectic living room in London with green walls, light hardwood floors, a standard fireplace, a stone fireplace surround, a built-in media wall and beige floor.
This is an example of a mid-sized eclectic living room in London with green walls, light hardwood floors, a standard fireplace, a stone fireplace surround, a built-in media wall and beige floor.
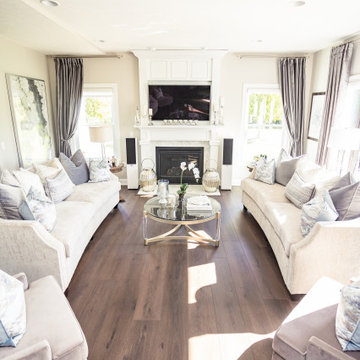
A rich, even, walnut tone with a smooth finish. This versatile color works flawlessly with both modern and classic styles.
Inspiration for a large traditional formal open concept living room in Columbus with beige walls, vinyl floors, a standard fireplace, a plaster fireplace surround, a built-in media wall and brown floor.
Inspiration for a large traditional formal open concept living room in Columbus with beige walls, vinyl floors, a standard fireplace, a plaster fireplace surround, a built-in media wall and brown floor.
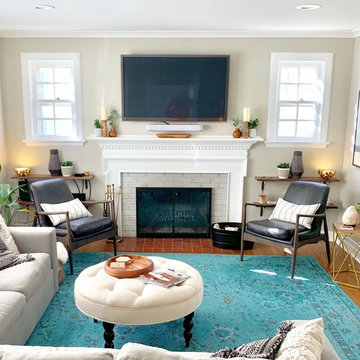
This boho living room features natural elements and neutral colors in a worldly design. The unexpected pop of color keeps the space fresh and bright.
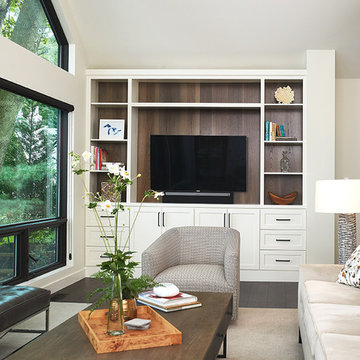
This is an example of a modern open concept living room with white walls, dark hardwood floors, a built-in media wall, brown floor, vaulted, a standard fireplace and a brick fireplace surround.
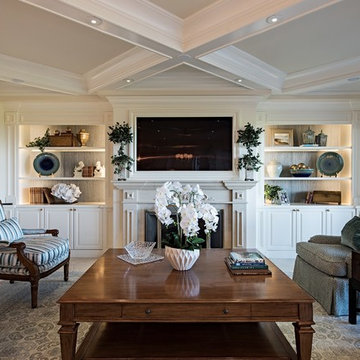
Design ideas for a traditional enclosed living room in St Louis with beige walls, a standard fireplace and a built-in media wall.
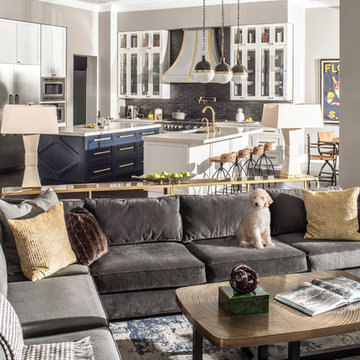
A view from the family room into the kitchen of this completely open space. The custom gray modular sectional is not only comfortable, but stylish and modern. Brass accents throughout the room tie the two spaces together and touches of wood and industrial elements. Thermador appliances fit well with the custom white and cabinetry with navy blue work island. And who doesn't love a cute puppy!?
Stephen Allen Photography
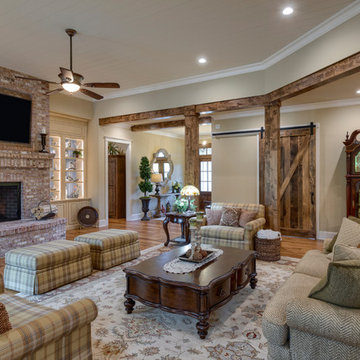
This Beautiful Country Farmhouse rests upon 5 acres among the most incredible large Oak Trees and Rolling Meadows in all of Asheville, North Carolina. Heart-beats relax to resting rates and warm, cozy feelings surplus when your eyes lay on this astounding masterpiece. The long paver driveway invites with meticulously landscaped grass, flowers and shrubs. Romantic Window Boxes accentuate high quality finishes of handsomely stained woodwork and trim with beautifully painted Hardy Wood Siding. Your gaze enhances as you saunter over an elegant walkway and approach the stately front-entry double doors. Warm welcomes and good times are happening inside this home with an enormous Open Concept Floor Plan. High Ceilings with a Large, Classic Brick Fireplace and stained Timber Beams and Columns adjoin the Stunning Kitchen with Gorgeous Cabinets, Leathered Finished Island and Luxurious Light Fixtures. There is an exquisite Butlers Pantry just off the kitchen with multiple shelving for crystal and dishware and the large windows provide natural light and views to enjoy. Another fireplace and sitting area are adjacent to the kitchen. The large Master Bath boasts His & Hers Marble Vanity’s and connects to the spacious Master Closet with built-in seating and an island to accommodate attire. Upstairs are three guest bedrooms with views overlooking the country side. Quiet bliss awaits in this loving nest amiss the sweet hills of North Carolina.
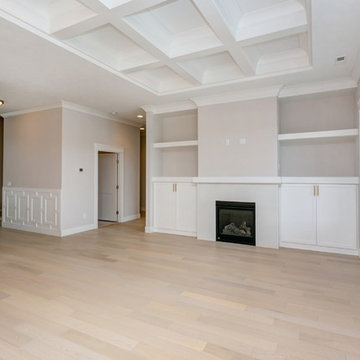
This is an example of a mid-sized transitional open concept living room in Seattle with grey walls, light hardwood floors, a standard fireplace, a tile fireplace surround and a built-in media wall.
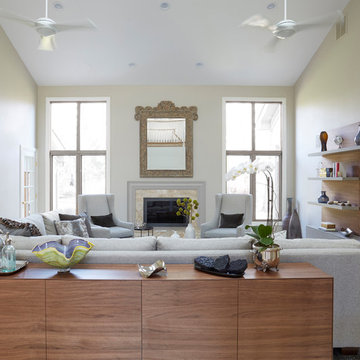
This home, in a beautiful wooded setting, was purchased by a family who wanted a large gathering space for their family to relax and watch the occasional Cubs game. To warm up the tall-ceilinged space we used an abundance of rich woods and cozy upholstered pieces. Photo Michael Alan Kaskel
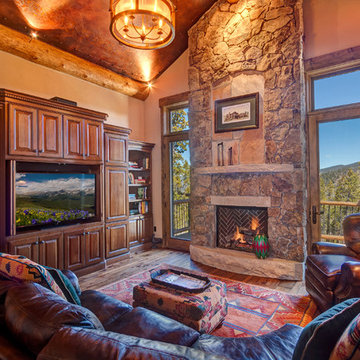
Design ideas for a large country open concept living room in Denver with brown walls, medium hardwood floors, a standard fireplace, a stone fireplace surround, a built-in media wall and brown floor.
Living Room Design Photos with a Standard Fireplace and a Built-in Media Wall
7