Living Room Design Photos with a Standard Fireplace and a Built-in Media Wall
Refine by:
Budget
Sort by:Popular Today
161 - 180 of 11,006 photos
Item 1 of 3
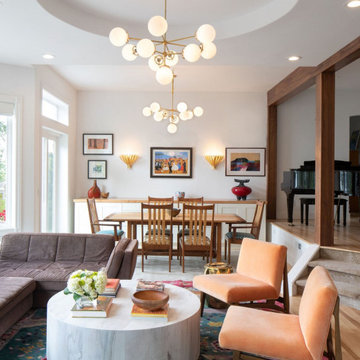
View through the great room showing the designated dining room space, with reupholstered chairs, new rug, new custom buffet with fir top, updated lighting plan with sconces and custom chandeliers, maple wrap on the beam and posts, and new wood flooring.
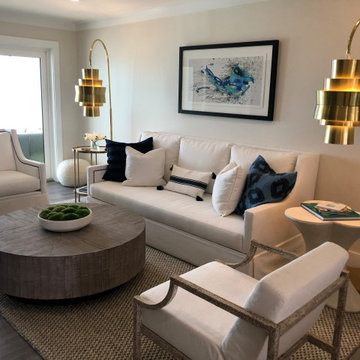
Open Plan Living Room with Custom Furnishings, Fixtures, Rugs, and Accessories.
Client cut and installed the custom millwork & hand painted the walls.
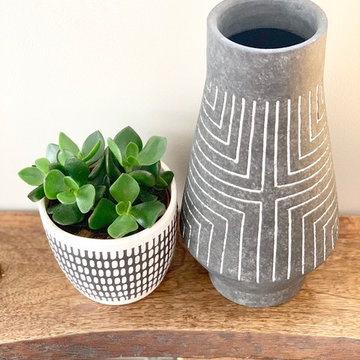
This boho living room features natural elements and neutral colors in a worldly design.
This is an example of a mid-sized eclectic enclosed living room in New York with beige walls, medium hardwood floors, a standard fireplace, a brick fireplace surround, a built-in media wall and brown floor.
This is an example of a mid-sized eclectic enclosed living room in New York with beige walls, medium hardwood floors, a standard fireplace, a brick fireplace surround, a built-in media wall and brown floor.
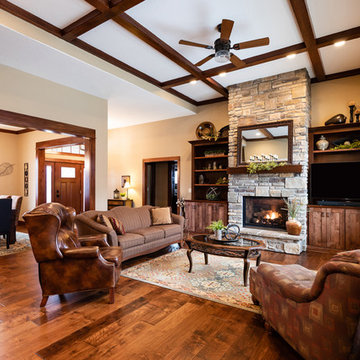
Large arts and crafts open concept living room in Other with beige walls, medium hardwood floors, a standard fireplace, a stone fireplace surround, a built-in media wall and brown floor.
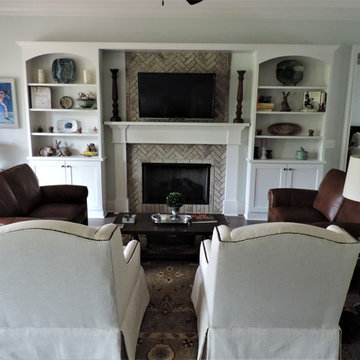
After: we had the fireplace surround re-bricked in a harringbone pattern; built-in cabinets/bookcase to create a built-in media center; dark brown wood coffee table; dark brown wood end tables; leather loveseats; 8 way, hand tied, solid hardwood frame chairs; hand knotted wool rug;
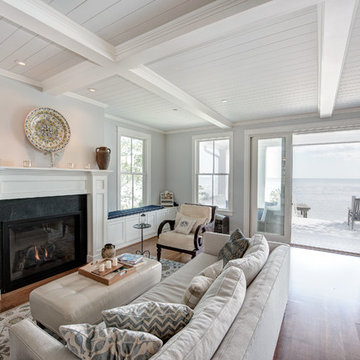
MP Collins Photography
This is an example of a small transitional open concept living room in DC Metro with blue walls, medium hardwood floors, a standard fireplace, a stone fireplace surround, a built-in media wall and brown floor.
This is an example of a small transitional open concept living room in DC Metro with blue walls, medium hardwood floors, a standard fireplace, a stone fireplace surround, a built-in media wall and brown floor.
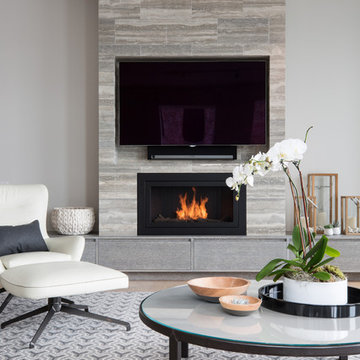
Daniel D'Ottavio
Contemporary living room in New York with grey walls, light hardwood floors, a standard fireplace, a tile fireplace surround, a built-in media wall and grey floor.
Contemporary living room in New York with grey walls, light hardwood floors, a standard fireplace, a tile fireplace surround, a built-in media wall and grey floor.
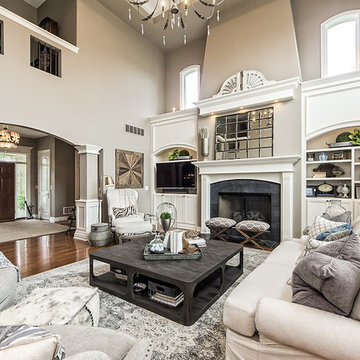
Mid-sized transitional open concept living room in Columbus with beige walls, medium hardwood floors, a standard fireplace, a tile fireplace surround and a built-in media wall.
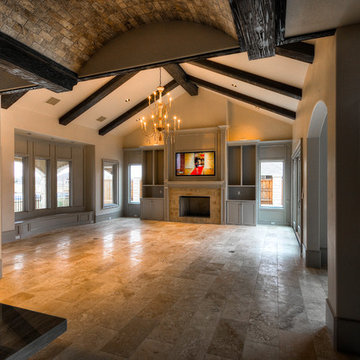
Inspiration for a large traditional open concept living room in Austin with beige walls, travertine floors, a standard fireplace, a tile fireplace surround, a built-in media wall and brown floor.
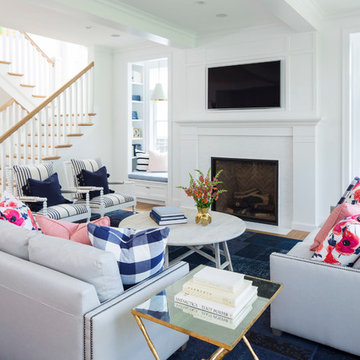
Martha O’Hara Interiors, Interior Design & Photo Styling | John Kraemer & Sons, Builder | Troy Thies, Photography | Ben Nelson, Designer | Please Note: All “related,” “similar,” and “sponsored” products tagged or listed by Houzz are not actual products pictured. They have not been approved by Martha O’Hara Interiors nor any of the professionals credited. For info about our work: design@oharainteriors.com
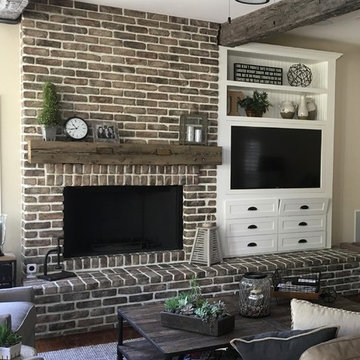
Gilbert Design Group
Functional and Innovative Design Solutions in Orange County
Design ideas for a mid-sized country living room in Orange County with beige walls, medium hardwood floors, a standard fireplace, a brick fireplace surround, a built-in media wall and brown floor.
Design ideas for a mid-sized country living room in Orange County with beige walls, medium hardwood floors, a standard fireplace, a brick fireplace surround, a built-in media wall and brown floor.
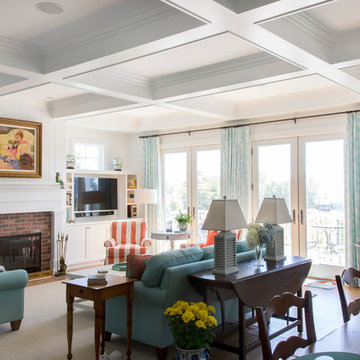
Brad Olechnowicz
Inspiration for a mid-sized eclectic open concept living room in Grand Rapids with white walls, medium hardwood floors, a standard fireplace, a brick fireplace surround and a built-in media wall.
Inspiration for a mid-sized eclectic open concept living room in Grand Rapids with white walls, medium hardwood floors, a standard fireplace, a brick fireplace surround and a built-in media wall.
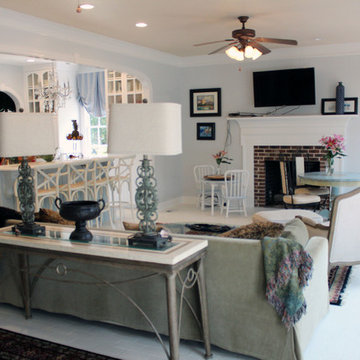
Sarah Afflerbach
This is an example of a mid-sized traditional formal enclosed living room in Raleigh with blue walls, carpet, a standard fireplace, a brick fireplace surround and a built-in media wall.
This is an example of a mid-sized traditional formal enclosed living room in Raleigh with blue walls, carpet, a standard fireplace, a brick fireplace surround and a built-in media wall.
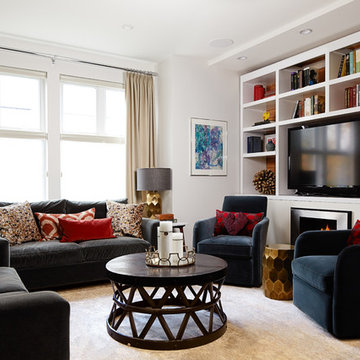
Design ideas for a mid-sized traditional formal enclosed living room in Vancouver with white walls, dark hardwood floors, a standard fireplace, a wood fireplace surround, a built-in media wall and brown floor.
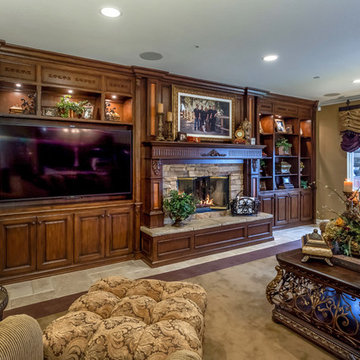
Artistically Tuscan
Francesca called me, nearly 13 years ago, as she had seen one of our ads in the Orange County Living Magazine. In that particular ad, she fell in love with the mural work our artists had done for another home we designed in Huntington Beach, California. Although this was a newly built home in Portofira Estates neighborhood, in the city of Orange, both she and her husband knew they would eventually add to the existing square footage, making the family room and kitchen much bigger.
We proceeded with designing the house as her time frame and budget proceeded until we completed the entire home.
Then, about 5 years ago, Francesca and her husband decided to move forward with getting their expansion project underway. They moved the walls out in the family room and the kitchen area, creating more space. They also added a game room to the upstairs portion of their home. The results are spectacular!
This family room has a large angular sofa with a shaped wood frame. Two oversized chairs and ottomans on either side of the sofa to create a circular conversation and almost theatre like setting. A warm, wonderful color palette of deep plums, caramels, rich reds, burgundy, calming greens and accents of black make the entire home come together perfectly.
The entertainment center wraps the fireplace and nook shelving as it takes up the entire wall opposite the sofa. The window treatments consist of working balloon shades in a deep plum silk with valances in a rich gold silk featuring wrought iron rods running vertically through the fabric. The treatment frames the stunning panoramic view of all of Orange County.
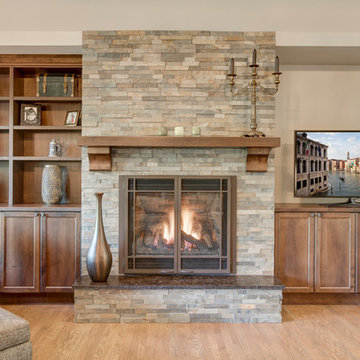
As part of a thoughtful large scale remodel, a double door entry leads to outstanding great room. Built-in media and bookshelf cabinets surround a stacked stone fireplace featuring raised stone hearth. Tall, lofty ceilings and windows provide stunning views to the backyard and covered outdoor living space.
Construction & Design by Steven Ray Construction, Inc.
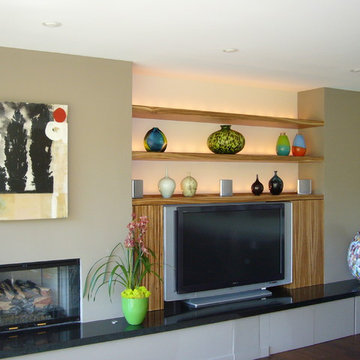
Zebrawood media cabinet with backlit floating shelves and long stone hearth fireplace
Photo of a large modern formal enclosed living room in Other with white walls, dark hardwood floors, a standard fireplace, a plaster fireplace surround and a built-in media wall.
Photo of a large modern formal enclosed living room in Other with white walls, dark hardwood floors, a standard fireplace, a plaster fireplace surround and a built-in media wall.
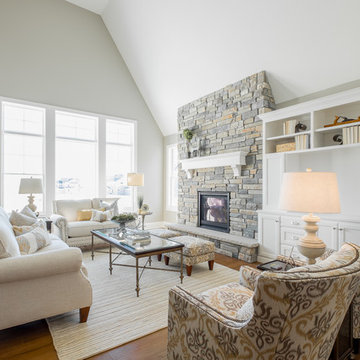
A beautiful open living space with 2-story vaulted ceilings opening up to the upper level. A full stone fireplace with white built-in cabinets and storage for TV and decor. The large windows bring in natural light to the home giving it a very light feel.
This home was professionally staged by Ambiance at Home Staging Specialists. For any staging or furniture questions, please contact Ambiance at (952) 440-6757.
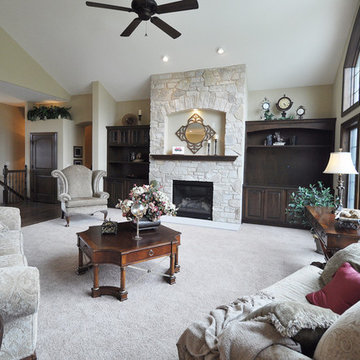
Detour Marketing, LLC
This is an example of a large traditional open concept living room in Milwaukee with beige walls, carpet, a standard fireplace, a stone fireplace surround and a built-in media wall.
This is an example of a large traditional open concept living room in Milwaukee with beige walls, carpet, a standard fireplace, a stone fireplace surround and a built-in media wall.
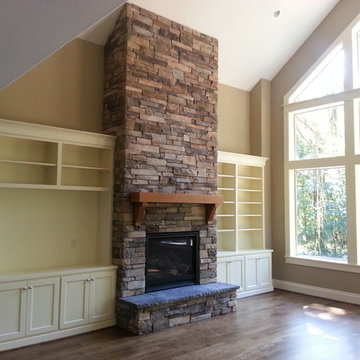
Grand living room fireplace. Cultured stone tight stacked. Stone cap hearth. Wood mantle and wood built-ins surrounding the fireplace. Hardwood floors. Vaulted ceilings in this new construction home.
Living Room Design Photos with a Standard Fireplace and a Built-in Media Wall
9