Living Room Design Photos with a Standard Fireplace and a Concealed TV
Refine by:
Budget
Sort by:Popular Today
41 - 60 of 3,886 photos
Item 1 of 3
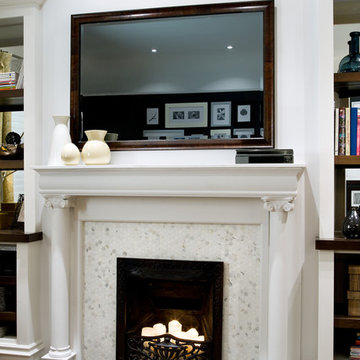
Design by Candice Olson. Candice Tells All, HGTV.
Séura Vanishing Entertainment TV Mirror vanishes completely when powered off. Specially formulated mirror provides a bright, crisp television picture and a deep, designer reflection.

Cet appartement de 100m² acheté dans son jus avait besoin d’être rénové dans son intégralité pour repenser les volumes et lui apporter du cachet tout en le mettant au goût de notre client évidemment.
Tout en conservant les volumes existants, nous avons optimisé l’espace pour chaque fonction. Dans la pièce maîtresse, notre menuisier a réalisé un grand module aux panneaux coulissants avec des tasseaux en chêne fumé pour ajouter du relief. Multifonction, il intègre en plus une cheminée électrique et permet de dissimuler l’écran plasma ! En rappel, et pour apporter de la verticalité à cette grande pièce, les claustras délimitent chaque espace tout en laissant passer la lumière naturelle.
L’entrée et le séjour mènent au coin cuisine, séparé discrètement par un claustra. Le coloris gris canon de fusil des façades @bocklip laquées mat apporte de la profondeur à cet espace et offre un rendu chic et moderne. La crédence en miroir reflète la lumière provenant du grand balcon et le plan de travail en quartz contraste avec les autres éléments.
A l’étage, différents espaces de rangement ont été ajoutés : un premier aménagé sous les combles avec portes miroir pour apporter de la lumière à la pièce et dans la chambre principale, un dressing personnalisé.
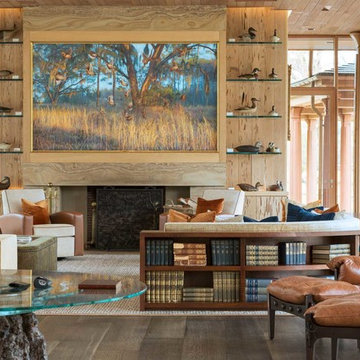
Photo: Durston Saylor
This is an example of an expansive country open concept living room in Atlanta with a library, beige walls, dark hardwood floors, a standard fireplace, a stone fireplace surround and a concealed tv.
This is an example of an expansive country open concept living room in Atlanta with a library, beige walls, dark hardwood floors, a standard fireplace, a stone fireplace surround and a concealed tv.
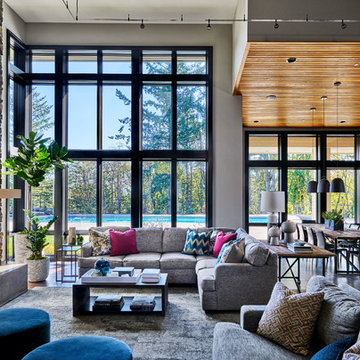
Design ideas for an expansive contemporary open concept living room in Portland with grey walls, dark hardwood floors, a standard fireplace, a stone fireplace surround, a concealed tv and brown floor.
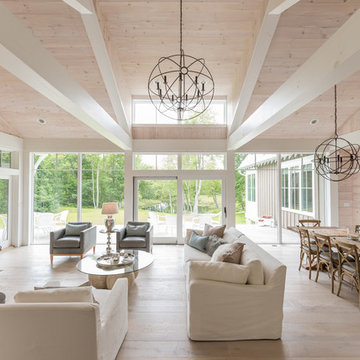
The great room is a large space with room for a sitting area and a dining area.
Photographer: Daniel Contelmo Jr.
Inspiration for a large country formal open concept living room in New York with beige walls, light hardwood floors, a standard fireplace, a stone fireplace surround, a concealed tv and beige floor.
Inspiration for a large country formal open concept living room in New York with beige walls, light hardwood floors, a standard fireplace, a stone fireplace surround, a concealed tv and beige floor.
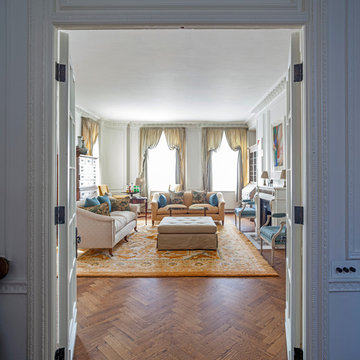
View of the living room showing the parquet floor with rugs. The two rooms can be separated by the closing of the pocket doors. This large Grade II listed apartment block in Marylebone was built in 1928 and forms part of the Howard de Walden Estate. Nash Baker Architects were commissioned to undertake a complete refurbishment of one of the fourth floor apartments that involved re-configuring the use of space whilst retaining all the original joinery and plaster work.
Photo: Marc Wilson

Fabulous 17' tall fireplace with 4-way quad book matched onyx. Pattern matches on sides and hearth, as well as when TV doors are open.
venetian plaster walls, wood ceiling, hardwood floor with stone tile border, Petrified wood coffee table, custom hand made rug,
Slab stone fabrication by Stockett Tile and Granite
Architecture: Kilbane Architects, Scottsdale
Contractor: Joel Detar
Sculpture: Slater Sculpture, Phoenix
Interior Design: Susie Hersker and Elaine Ryckman
Project designed by Susie Hersker’s Scottsdale interior design firm Design Directives. Design Directives is active in Phoenix, Paradise Valley, Cave Creek, Carefree, Sedona, and beyond.
For more about Design Directives, click here: https://susanherskerasid.com/
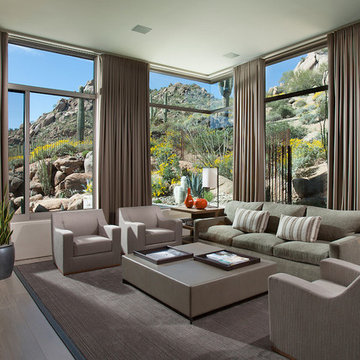
The primary goal for this project was to craft a modernist derivation of pueblo architecture. Set into a heavily laden boulder hillside, the design also reflects the nature of the stacked boulder formations. The site, located near local landmark Pinnacle Peak, offered breathtaking views which were largely upward, making proximity an issue. Maintaining southwest fenestration protection and maximizing views created the primary design constraint. The views are maximized with careful orientation, exacting overhangs, and wing wall locations. The overhangs intertwine and undulate with alternating materials stacking to reinforce the boulder strewn backdrop. The elegant material palette and siting allow for great harmony with the native desert.
The Elegant Modern at Estancia was the collaboration of many of the Valley's finest luxury home specialists. Interiors guru David Michael Miller contributed elegance and refinement in every detail. Landscape architect Russ Greey of Greey | Pickett contributed a landscape design that not only complimented the architecture, but nestled into the surrounding desert as if always a part of it. And contractor Manship Builders -- Jim Manship and project manager Mark Laidlaw -- brought precision and skill to the construction of what architect C.P. Drewett described as "a watch."
Project Details | Elegant Modern at Estancia
Architecture: CP Drewett, AIA, NCARB
Builder: Manship Builders, Carefree, AZ
Interiors: David Michael Miller, Scottsdale, AZ
Landscape: Greey | Pickett, Scottsdale, AZ
Photography: Dino Tonn, Scottsdale, AZ
Publications:
"On the Edge: The Rugged Desert Landscape Forms the Ideal Backdrop for an Estancia Home Distinguished by its Modernist Lines" Luxe Interiors + Design, Nov/Dec 2015.
Awards:
2015 PCBC Grand Award: Best Custom Home over 8,000 sq. ft.
2015 PCBC Award of Merit: Best Custom Home over 8,000 sq. ft.
The Nationals 2016 Silver Award: Best Architectural Design of a One of a Kind Home - Custom or Spec
2015 Excellence in Masonry Architectural Award - Merit Award
Photography: Werner Segarra
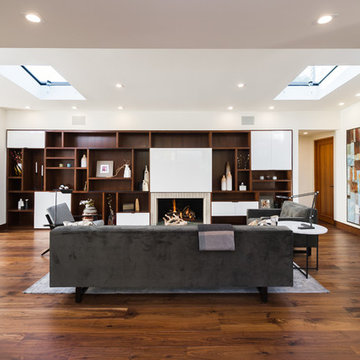
Ulimited Style Photography
http://www.houzz.com/photos/11087753/Living-Room-South-View-contemporary-living-room-los-angeles#lb-edit
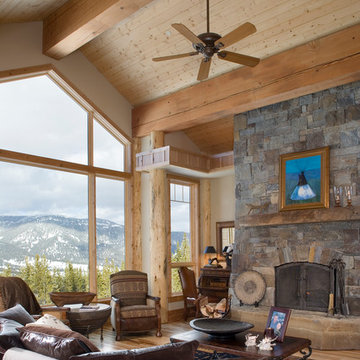
With enormous rectangular beams and round log posts, the Spanish Peaks House is a spectacular study in contrasts. Even the exterior—with horizontal log slab siding and vertical wood paneling—mixes textures and styles beautifully. An outdoor rock fireplace, built-in stone grill and ample seating enable the owners to make the most of the mountain-top setting.
Inside, the owners relied on Blue Ribbon Builders to capture the natural feel of the home’s surroundings. A massive boulder makes up the hearth in the great room, and provides ideal fireside seating. A custom-made stone replica of Lone Peak is the backsplash in a distinctive powder room; and a giant slab of granite adds the finishing touch to the home’s enviable wood, tile and granite kitchen. In the daylight basement, brushed concrete flooring adds both texture and durability.
Roger Wade
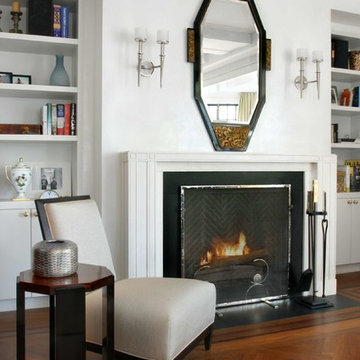
Photo of a small contemporary formal open concept living room in New York with white walls, medium hardwood floors, a standard fireplace, a stone fireplace surround and a concealed tv.
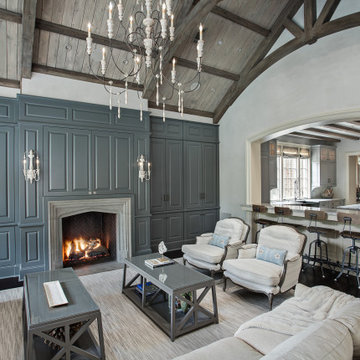
Living room with painted paneled wall with concealed storage & television. Fireplace with black firebrick & custom hand-carved limestone mantel. Custom distressed arched, heavy timber trusses and tongue & groove ceiling. Walls are plaster. View to the kitchen beyond through the breakfast bar at the kitchen pass-through.
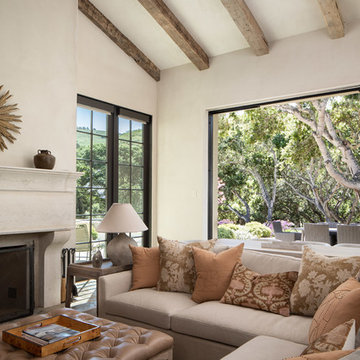
Mediterranean home nestled into the native landscape in Northern California.
Design ideas for a large mediterranean open concept living room in Orange County with beige walls, ceramic floors, a standard fireplace, a concrete fireplace surround, a concealed tv and beige floor.
Design ideas for a large mediterranean open concept living room in Orange County with beige walls, ceramic floors, a standard fireplace, a concrete fireplace surround, a concealed tv and beige floor.
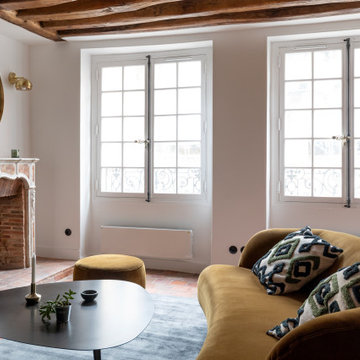
Rénovation d'un appartement de 60m2 sur l'île Saint-Louis à Paris. 2019
Photos Laura Jacques
Design Charlotte Féquet
Design ideas for a mid-sized contemporary open concept living room in Paris with white walls, terra-cotta floors, a standard fireplace, a tile fireplace surround, a concealed tv and red floor.
Design ideas for a mid-sized contemporary open concept living room in Paris with white walls, terra-cotta floors, a standard fireplace, a tile fireplace surround, a concealed tv and red floor.
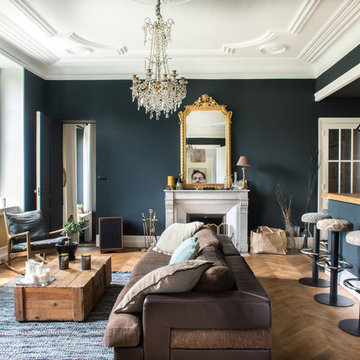
Inspiration for a large eclectic open concept living room in Other with a home bar, a standard fireplace, a stone fireplace surround, a concealed tv, brown floor, blue walls and medium hardwood floors.
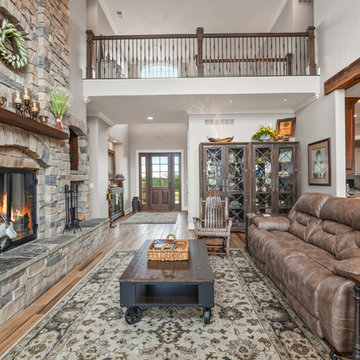
Large transitional formal open concept living room in Kansas City with grey walls, ceramic floors, a standard fireplace, a stone fireplace surround, a concealed tv and brown floor.
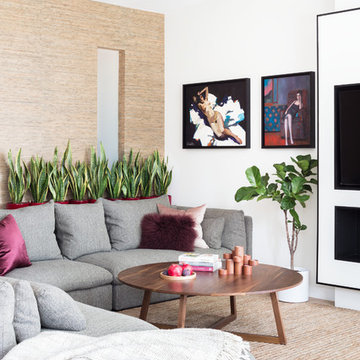
Home designed by Black and Milk Interior Design firm. They specialise in Modern Interiors for London New Build Apartments. https://blackandmilk.co.uk
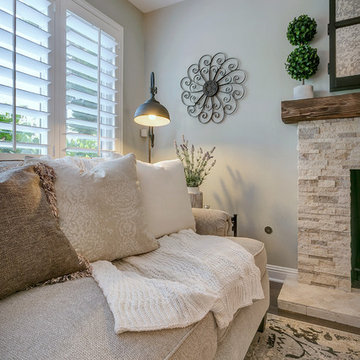
I started by redesigning their fireplace with a stacked stone surround, travertine herringbone hearth and I had my handyman make me a rustic wood mantel. Above, we mounted the TV, but it was quite unsightly, so we hung a mirrored cabinet over it to hide it. Next up were the rustic wood clad walls. I wanted to bring some warmth and texture to the space by adding a wood element. I had the same handyman install this labor of love. A new chandelier replaced the old ceiling fan, new custom drapes were installed, the chest of drawers was repainted and all furnishings and decor are new with the exception of the coffee table and a side table. The result is another simple, rustic and cozy space to relax with family and friends.
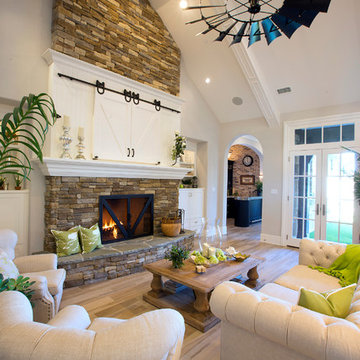
Photo of a large country formal open concept living room in Dallas with white walls, light hardwood floors, a standard fireplace, a brick fireplace surround, a concealed tv and beige floor.
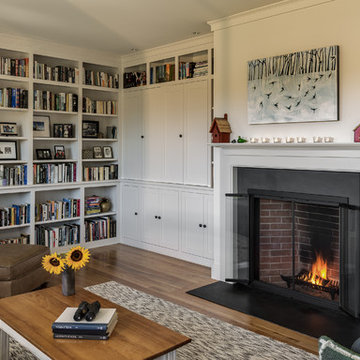
photography by Rob Karosis
Inspiration for a mid-sized traditional open concept living room in Portland Maine with a library, white walls, medium hardwood floors, a standard fireplace, a stone fireplace surround and a concealed tv.
Inspiration for a mid-sized traditional open concept living room in Portland Maine with a library, white walls, medium hardwood floors, a standard fireplace, a stone fireplace surround and a concealed tv.
Living Room Design Photos with a Standard Fireplace and a Concealed TV
3