Living Room Design Photos with a Standard Fireplace and a Concealed TV
Refine by:
Budget
Sort by:Popular Today
61 - 80 of 3,886 photos
Item 1 of 3
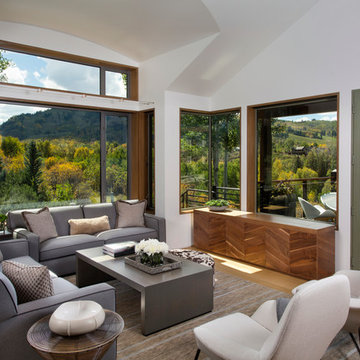
Jeremy Swanson
Inspiration for a large contemporary open concept living room in Denver with white walls, light hardwood floors, a standard fireplace, a tile fireplace surround, a concealed tv and beige floor.
Inspiration for a large contemporary open concept living room in Denver with white walls, light hardwood floors, a standard fireplace, a tile fireplace surround, a concealed tv and beige floor.
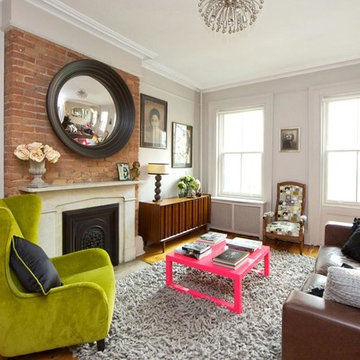
http://www.jairocriollo.com
Photo of a large eclectic formal enclosed living room in New York with grey walls, medium hardwood floors, a standard fireplace, a brick fireplace surround and a concealed tv.
Photo of a large eclectic formal enclosed living room in New York with grey walls, medium hardwood floors, a standard fireplace, a brick fireplace surround and a concealed tv.
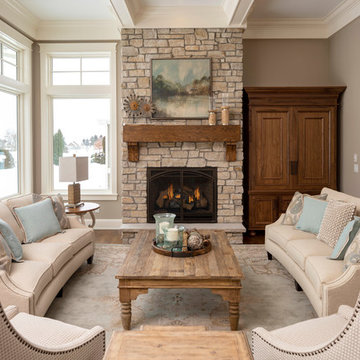
Photo of a traditional formal living room in Minneapolis with beige walls, medium hardwood floors, a standard fireplace, a stone fireplace surround, a concealed tv and blue floor.
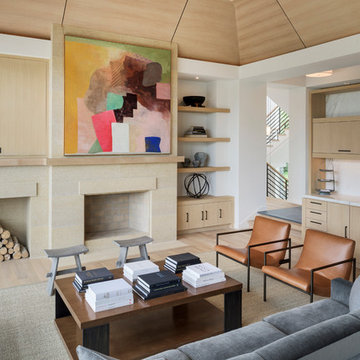
Builder: John Kraemer & Sons, Inc. - Architect: Charlie & Co. Design, Ltd. - Interior Design: Martha O’Hara Interiors - Photo: Spacecrafting Photography

Living room cabinetry feat. fireplace, stone surround and concealed TV. A clever pocket slider hides the TV in the featured wooden paneled wall.
Mid-sized modern formal open concept living room in Auckland with black walls, medium hardwood floors, a standard fireplace, a metal fireplace surround, a concealed tv, brown floor and planked wall panelling.
Mid-sized modern formal open concept living room in Auckland with black walls, medium hardwood floors, a standard fireplace, a metal fireplace surround, a concealed tv, brown floor and planked wall panelling.
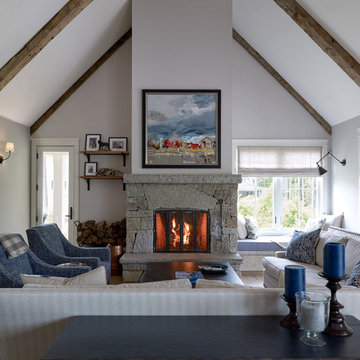
This is an example of a large transitional open concept living room in Portland Maine with white walls, a standard fireplace, a stone fireplace surround and a concealed tv.
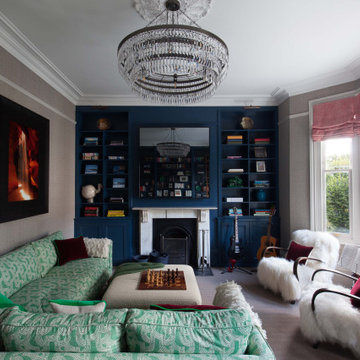
Design ideas for a large modern formal enclosed living room in London with grey walls, carpet, a standard fireplace, a stone fireplace surround, a concealed tv and grey floor.
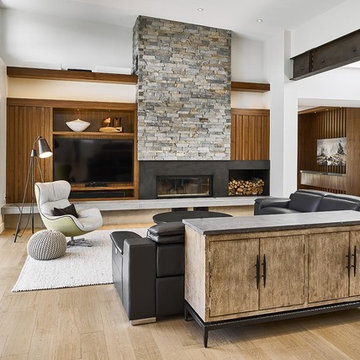
Fireplace seating area
Inspiration for a large contemporary open concept living room in Other with a standard fireplace, a stone fireplace surround, white walls, light hardwood floors, a concealed tv and beige floor.
Inspiration for a large contemporary open concept living room in Other with a standard fireplace, a stone fireplace surround, white walls, light hardwood floors, a concealed tv and beige floor.
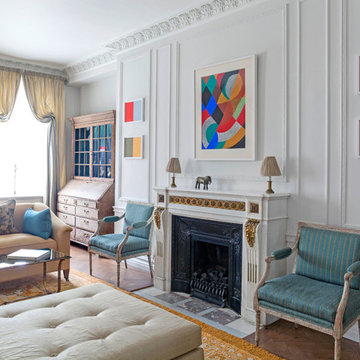
View of the living room showing the parquet floor with rugs. This large Grade II listed apartment block in Marylebone was built in 1928 and forms part of the Howard de Walden Estate. Nash Baker Architects were commissioned to undertake a complete refurbishment of one of the fourth floor apartments that involved re-configuring the use of space whilst retaining all the original joinery and plaster work.
Photo: Marc Wilson
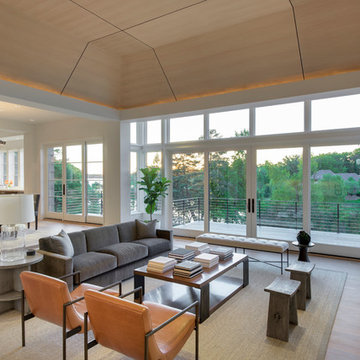
Builder: John Kraemer & Sons, Inc. - Architect: Charlie & Co. Design, Ltd. - Interior Design: Martha O’Hara Interiors - Photo: Spacecrafting Photography

Séjour aux teintes très claires qui favorisent une mise en avant du mobilier
This is an example of a small arts and crafts formal enclosed living room in Other with white walls, medium hardwood floors, a standard fireplace, a plaster fireplace surround, a concealed tv, brown floor and vaulted.
This is an example of a small arts and crafts formal enclosed living room in Other with white walls, medium hardwood floors, a standard fireplace, a plaster fireplace surround, a concealed tv, brown floor and vaulted.

In the living room, DGI opted for a minimal metal railing and wire cables to give the staircase a really modern and sleek appearance. Above the room, we opted to make a statement that draws the eyes up to celebrate the incredible ceiling height with a contemporary, suspended chandelier.
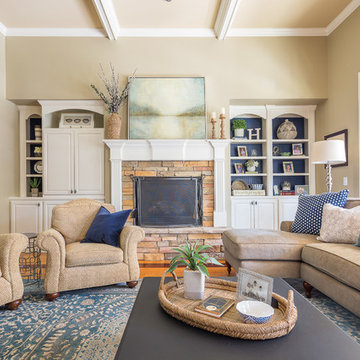
This is an example of a traditional living room in Dallas with beige walls, a standard fireplace, a stone fireplace surround and a concealed tv.
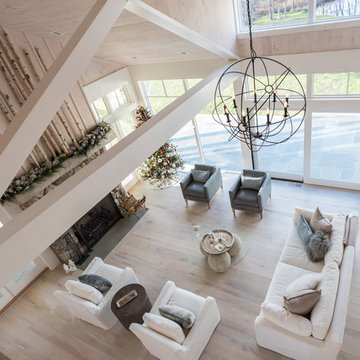
The second floor hallway opens up to view the great room below.
Photographer: Daniel Contelmo Jr.
Large country formal open concept living room in New York with beige walls, light hardwood floors, a standard fireplace, a stone fireplace surround, a concealed tv and beige floor.
Large country formal open concept living room in New York with beige walls, light hardwood floors, a standard fireplace, a stone fireplace surround, a concealed tv and beige floor.
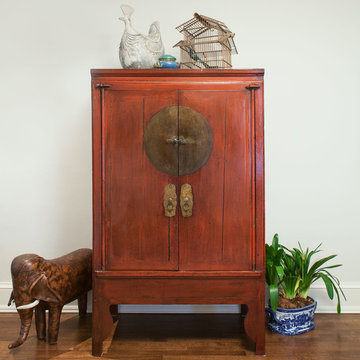
© Leslie Goodwin Photography
Interior Design by Meghan Carter Design, http://www.meghancarterdesign.com
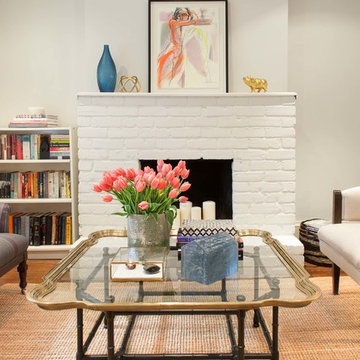
Open concept main floor with cut-through staircase. A collection of styles are blended together to create a textured and curated space.
Photography by Leslie Goodwin Photography
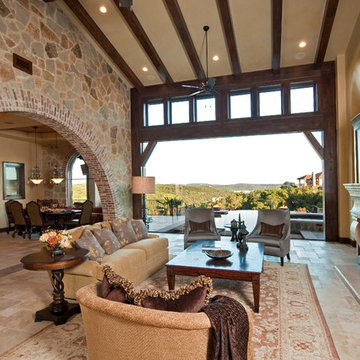
This is an example of an expansive mediterranean formal open concept living room in Austin with beige walls, travertine floors, a standard fireplace, a stone fireplace surround, a concealed tv and beige floor.
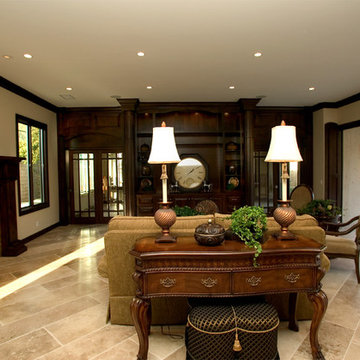
Take a seat in this comfy living room with travertine floors by Tile-Stones.com
This is an example of an expansive traditional open concept living room in Orange County with a library, beige walls, travertine floors, a standard fireplace, a stone fireplace surround, a concealed tv and beige floor.
This is an example of an expansive traditional open concept living room in Orange County with a library, beige walls, travertine floors, a standard fireplace, a stone fireplace surround, a concealed tv and beige floor.
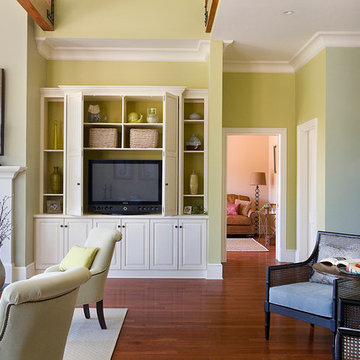
This New England farmhouse style+5,000 square foot new custom home is located at The Pinehills in Plymouth MA.
The design of Talcott Pines recalls the simple architecture of the American farmhouse. The massing of the home was designed to appear as though it was built over time. The center section – the “Big House” - is flanked on one side by a three-car garage (“The Barn”) and on the other side by the master suite (”The Tower”).
The building masses are clad with a series of complementary sidings. The body of the main house is clad in horizontal cedar clapboards. The garage – following in the barn theme - is clad in vertical cedar board-and-batten siding. The master suite “tower” is composed of whitewashed clapboards with mitered corners, for a more contemporary look. Lastly, the lower level of the home is sheathed in a unique pattern of alternating white cedar shingles, reinforcing the horizontal nature of the building.
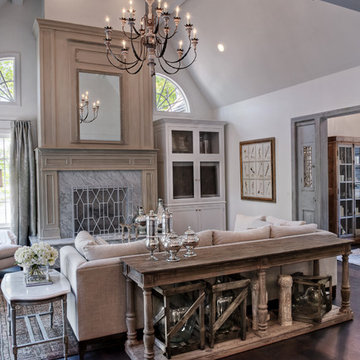
Beautifully decorated family room overlooking lake. Unique windows surround fireplace. Great space with wonderful light.
Photo of a mid-sized traditional enclosed living room in Other with white walls, dark hardwood floors, a standard fireplace and a concealed tv.
Photo of a mid-sized traditional enclosed living room in Other with white walls, dark hardwood floors, a standard fireplace and a concealed tv.
Living Room Design Photos with a Standard Fireplace and a Concealed TV
4