Living Room Design Photos with a Standard Fireplace and White Floor
Refine by:
Budget
Sort by:Popular Today
21 - 40 of 2,038 photos
Item 1 of 3
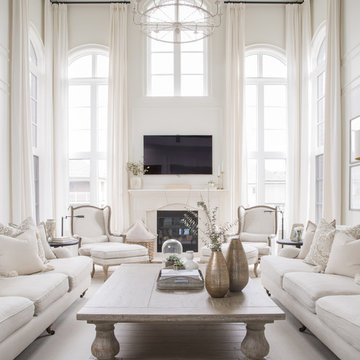
Inspiration for a traditional living room in Toronto with white walls, a standard fireplace, a wall-mounted tv, white floor and carpet.
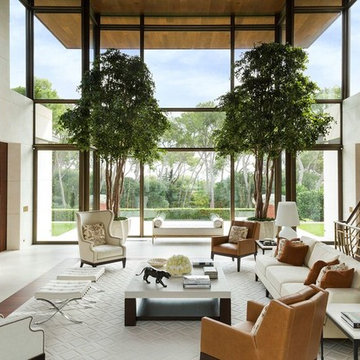
Grande Salon of private home in the South of France. Joint design effort with furniture selection, customization and textile application by Chris M. Shields Interior Design and Architecture/Design by Pierre Yves Rochon. Photography by PYR staff.
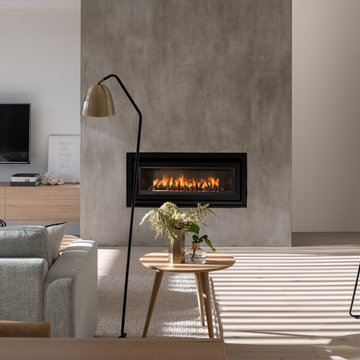
CR3 Studio
This is an example of a mid-sized contemporary open concept living room in Adelaide with white walls, a wall-mounted tv, light hardwood floors, a standard fireplace, a plaster fireplace surround and white floor.
This is an example of a mid-sized contemporary open concept living room in Adelaide with white walls, a wall-mounted tv, light hardwood floors, a standard fireplace, a plaster fireplace surround and white floor.
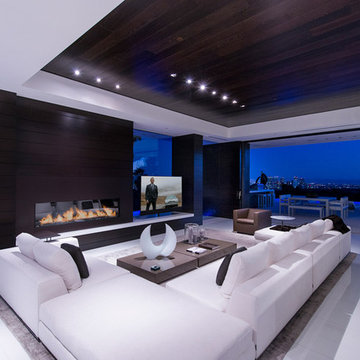
Laurel Way Beverly Hills luxury home modern living room with sliding glass walls. Photo by William MacCollum.
This is an example of an expansive contemporary formal open concept living room in Los Angeles with a standard fireplace, a freestanding tv, white floor and recessed.
This is an example of an expansive contemporary formal open concept living room in Los Angeles with a standard fireplace, a freestanding tv, white floor and recessed.
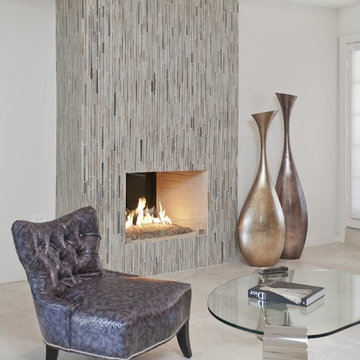
The vertically oriented glass tile fireplace heightens the room, visually. We removed the mantle and heavy stone in the previous layout to freshen and contemporize the space.
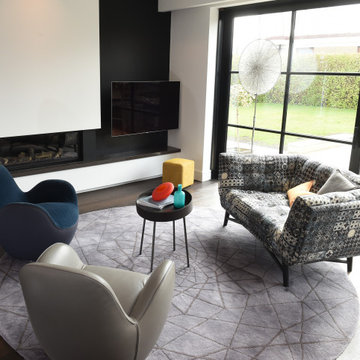
The architecture of this modern house has unique design features. The entrance foyer is bright and spacious with beautiful open frame stairs and large windows. The open-plan interior design combines the living room, dining room and kitchen providing an easy living with a stylish layout. The bathrooms and en-suites throughout the house complement the overall spacious feeling of the house.
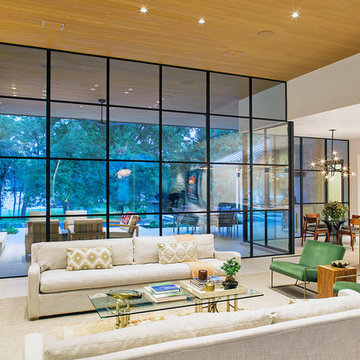
Photo of a large contemporary formal open concept living room in Austin with white walls, a standard fireplace, a stone fireplace surround, white floor and no tv.
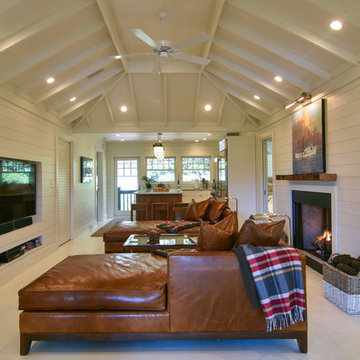
Architecture and Interiors: Anderson Studio of Architecture & Design; Emily Cox, Director of Interiors and Michelle Suddeth, Design Assistant
Small beach style open concept living room in Charleston with white walls, a standard fireplace, white floor, painted wood floors and a wall-mounted tv.
Small beach style open concept living room in Charleston with white walls, a standard fireplace, white floor, painted wood floors and a wall-mounted tv.
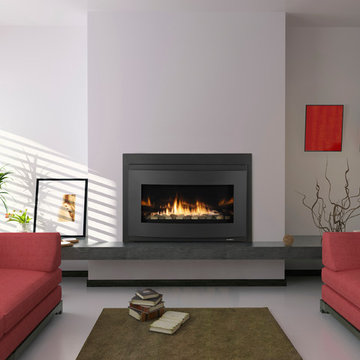
Inspiration for a mid-sized contemporary open concept living room in Other with white walls, a standard fireplace, a metal fireplace surround and white floor.
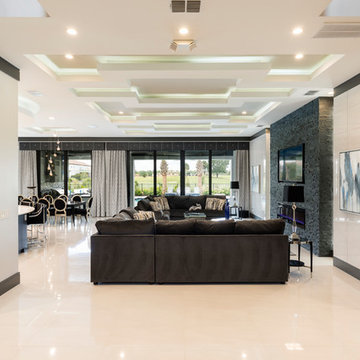
This is an example of an expansive modern open concept living room in Orlando with white walls, porcelain floors, a standard fireplace, a stone fireplace surround, a wall-mounted tv and white floor.
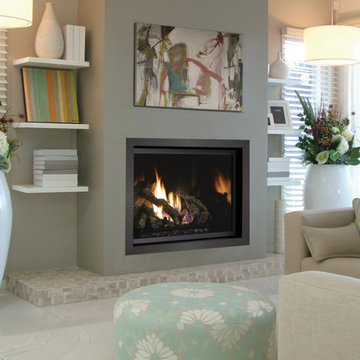
The 864™ TRV Clean Face gas fireplace is the perfect solution for anyone looking to have a big, beautiful fire that provides supplemental heat. Ideal for small to mid-sized homes or zone heating in large living spaces such as great rooms and living rooms, the 864™ clean face gas fireplace allows you to comfortable display a gorgeous, glowing fire all year-round while being able to control the heat output to a setting that is just right for you.
The large 864 square inch clean face fire view showcases the highly detailed Dancing-Fyre™ log set and glowing embers from any angle in the room. Its high quality all-glass appearance shows no visible face, grills or louvers and features the 2015 ANSI approved low visibility safety barrier to increase the overall safety of this unit for you and your family without detracting from the fire view. This deluxe gas fireplace comes with the GreenSmart® 2 system that features Comfort Control™, allowing you to turn the heat down while still maintaining the fire and glowing embers. All of the components on this fireplace can be operated simply by accessing the easy-to-use GreenSmart® 2 wall mounted remote control. With the 864™ TRV clean face gas fireplace, you are truly getting a beautiful fire view while being able to control the heat output
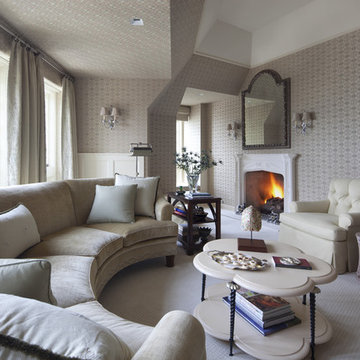
Nick Johnson Photography
Photo of a large traditional open concept living room in Chicago with a standard fireplace, no tv, beige walls, carpet and white floor.
Photo of a large traditional open concept living room in Chicago with a standard fireplace, no tv, beige walls, carpet and white floor.
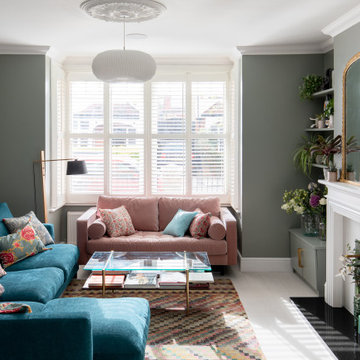
Warm and light living room
Inspiration for a mid-sized contemporary formal open concept living room in London with green walls, laminate floors, a standard fireplace, a wood fireplace surround, a freestanding tv and white floor.
Inspiration for a mid-sized contemporary formal open concept living room in London with green walls, laminate floors, a standard fireplace, a wood fireplace surround, a freestanding tv and white floor.
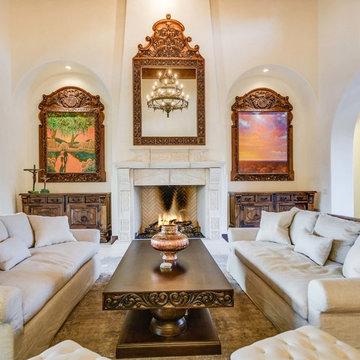
Mediterranean living room in Austin with white walls, a standard fireplace, a stone fireplace surround and white floor.
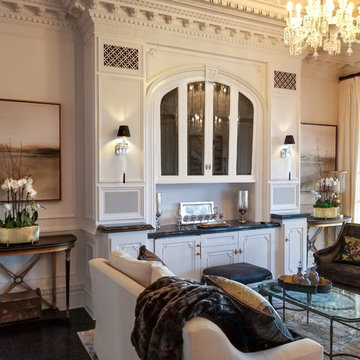
White, gold and almost black are used in this very large, traditional remodel of an original Landry Group Home, filled with contemporary furniture, modern art and decor. White painted moldings on walls and ceilings, combined with black stained wide plank wood flooring. Very grand spaces, including living room, family room, dining room and music room feature hand knotted rugs in modern light grey, gold and black free form styles. All large rooms, including the master suite, feature white painted fireplace surrounds in carved moldings. Music room is stunning in black venetian plaster and carved white details on the ceiling with burgandy velvet upholstered chairs and a burgandy accented Baccarat Crystal chandelier. All lighting throughout the home, including the stairwell and extra large dining room hold Baccarat lighting fixtures. Master suite is composed of his and her baths, a sitting room divided from the master bedroom by beautiful carved white doors. Guest house shows arched white french doors, ornate gold mirror, and carved crown moldings. All the spaces are comfortable and cozy with warm, soft textures throughout. Project Location: Lake Sherwood, Westlake, California. Project designed by Maraya Interior Design. From their beautiful resort town of Ojai, they serve clients in Montecito, Hope Ranch, Malibu and Calabasas, across the tri-county area of Santa Barbara, Ventura and Los Angeles, south to Hidden Hills.
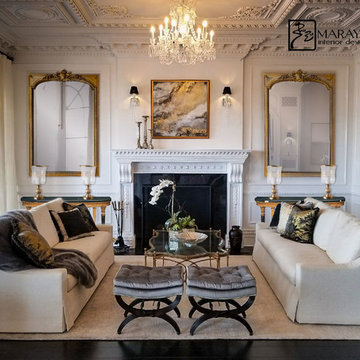
Gold, white and black formal living room with soft, comfortable furnishings on handknotted rugs.
White, gold and almost black are used in this very large, traditional remodel of an original Landry Group Home, filled with contemporary furniture, modern art and decor. White painted moldings on walls and ceilings, combined with black stained wide plank wood flooring. Very grand spaces, including living room, family room, dining room and music room feature hand knotted rugs in modern light grey, gold and black free form styles. All large rooms, including the master suite, feature white painted fireplace surrounds in carved moldings. Music room is stunning in black venetian plaster and carved white details on the ceiling with burgandy velvet upholstered chairs and a burgandy accented Baccarat Crystal chandelier. All lighting throughout the home, including the stairwell and extra large dining room hold Baccarat lighting fixtures. Master suite is composed of his and her baths, a sitting room divided from the master bedroom by beautiful carved white doors. Guest house shows arched white french doors, ornate gold mirror, and carved crown moldings. All the spaces are comfortable and cozy with warm, soft textures throughout. Project Location: Lake Sherwood, Westlake, California. Project designed by Maraya Interior Design. From their beautiful resort town of Ojai, they serve clients in Montecito, Hope Ranch, Malibu and Calabasas, across the tri-county area of Santa Barbara, Ventura and Los Angeles, south to Hidden Hills.
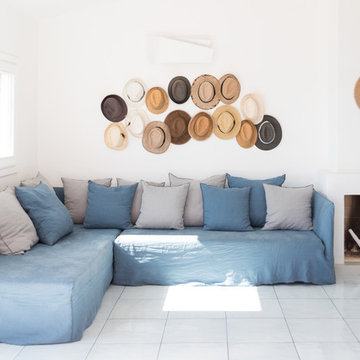
Photography©Giulia Mandetta
This is an example of a mid-sized beach style open concept living room in Other with white walls, ceramic floors, a standard fireplace, a plaster fireplace surround and white floor.
This is an example of a mid-sized beach style open concept living room in Other with white walls, ceramic floors, a standard fireplace, a plaster fireplace surround and white floor.
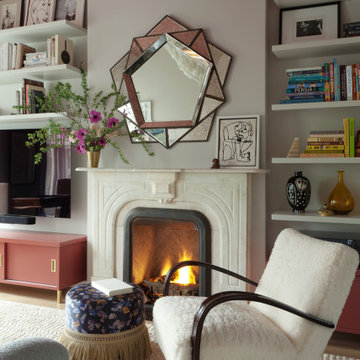
Photography by Rachael Stollar
Mid-sized contemporary enclosed living room in New York with white walls, carpet, a standard fireplace, a stone fireplace surround, white floor and wallpaper.
Mid-sized contemporary enclosed living room in New York with white walls, carpet, a standard fireplace, a stone fireplace surround, white floor and wallpaper.
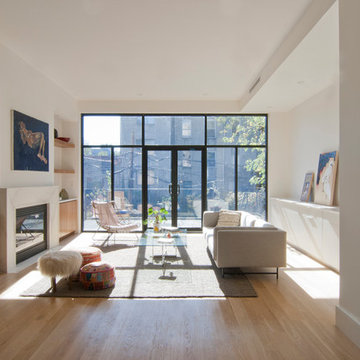
Photo of a mid-sized contemporary formal open concept living room in New York with beige walls, light hardwood floors, a standard fireplace, a stone fireplace surround, no tv and white floor.
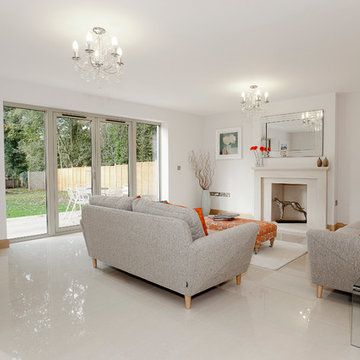
Inspiration for a modern living room in Dorset with white walls, a standard fireplace and white floor.
Living Room Design Photos with a Standard Fireplace and White Floor
2