Living Room Design Photos with a Standard Fireplace and White Floor
Refine by:
Budget
Sort by:Popular Today
101 - 120 of 2,038 photos
Item 1 of 3
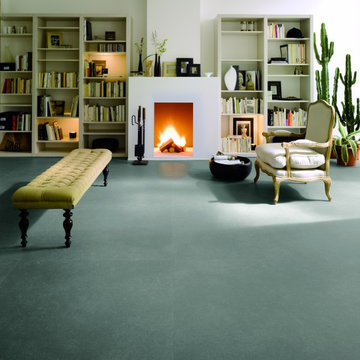
Large format thin porcelain tile in a beautiful bluestone look.
Mid-sized modern open concept living room in Dallas with white walls, concrete floors, a standard fireplace, a plaster fireplace surround and white floor.
Mid-sized modern open concept living room in Dallas with white walls, concrete floors, a standard fireplace, a plaster fireplace surround and white floor.
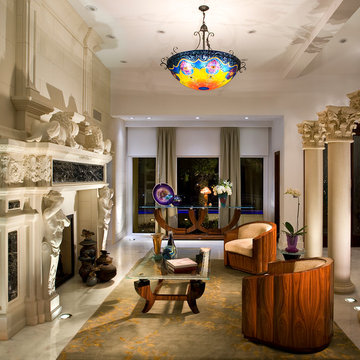
Interior Design, Decorating & Project Management by Equilibrium Interior Design Inc
Photography by Craig Denis
Photo of a large contemporary open concept living room in Miami with white walls, marble floors, a standard fireplace, a stone fireplace surround and white floor.
Photo of a large contemporary open concept living room in Miami with white walls, marble floors, a standard fireplace, a stone fireplace surround and white floor.
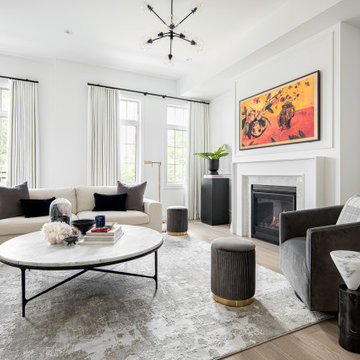
The living room layout features a room big enough for the whole family to enjoy and functions as both a formal living room and more relaxed family room as well.
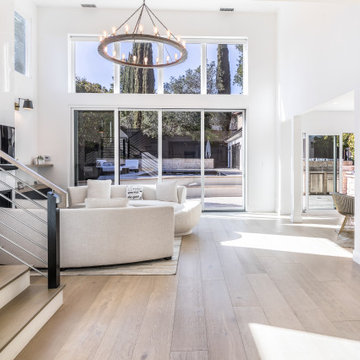
Modern chic living room with white oak hardwood floors, black reeded cabinets, white paint, white oak shelves, indoor-outdoor style doors, tiled fireplace, black/ white oak cable railing, wood stairs treads, and high-end select designers' furnishings.
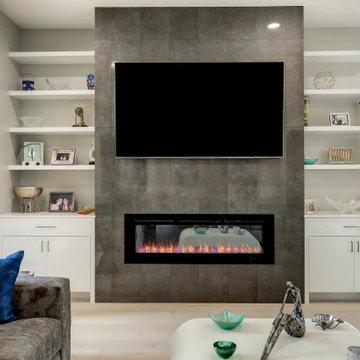
Beautiful fireplace is the focal point of this living room. The light wood floors, open shelves and clean lines give a this home a gorgeous contemporary look that the clients love.
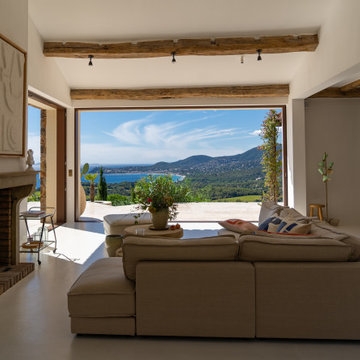
Maison neuve avec de l'ancien
Large mediterranean open concept living room in Marseille with concrete floors, a standard fireplace, a brick fireplace surround, white floor and exposed beam.
Large mediterranean open concept living room in Marseille with concrete floors, a standard fireplace, a brick fireplace surround, white floor and exposed beam.
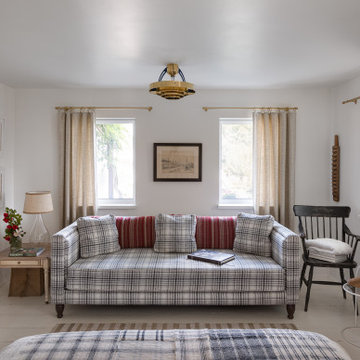
Старые деревянные полы выкрасили в белый. Белыми оставили стены и потолки. Позже дом украсили прикроватные тумбы, сервант, комод и шифоньер белого цвета
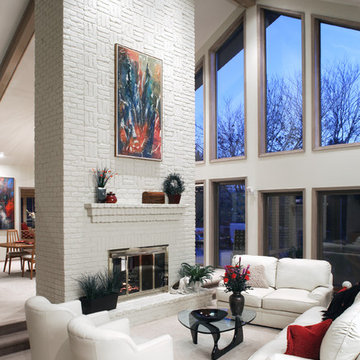
The original fireplace in this living room was built in 1984, from clay-colored Old Chicago brick. A more contemporary effect was achieved by painting the brick to an off-white accent, complemented by the leather furniture.

here we needed to handle two focal points as the homeowners did not want the tv over the fireplace. the fireplace surround design needed to consider the beautiful beams and the small windows on the sides it was decided to create a strong center and let everything around it enhance the ambiance . the wall unit was designed around the tv and was painted as the wall color with walnut movable dividers to complete the other walls rather than competing with them
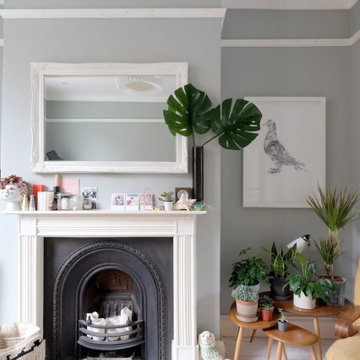
A bright and airy family living room. The white painted wooden floorboards are fresh and hard wearing.
This is an example of a mid-sized scandinavian open concept living room in London with multi-coloured walls, painted wood floors, a standard fireplace, a wood fireplace surround and white floor.
This is an example of a mid-sized scandinavian open concept living room in London with multi-coloured walls, painted wood floors, a standard fireplace, a wood fireplace surround and white floor.
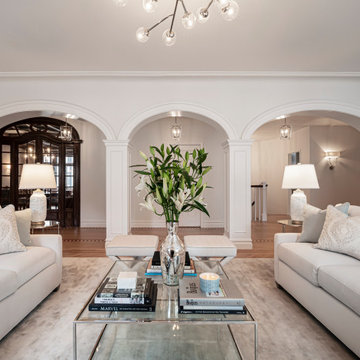
Timeless Transitional Living Room Space with White's and Teals color scheme providing a airy and open space. Double adjacency slipcover sofas that are washable and stain resistant velvet fabric. Custom contrast piping x benches and a square beautiful glass with polish chrome base cocktail table. Custom roman shades with tape border trim and a hand painted painting as a focal point over the fireplace. For such a large living room in this gorgeous prewar duplex, a large light fixture goes a long way. Lets not forget to use a pop of teal in custom pillows to tie in the colors for this large open living room space
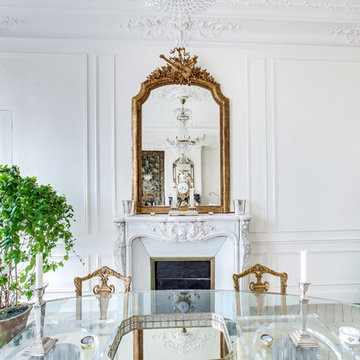
Inspiration for a large transitional living room in Paris with white walls, painted wood floors, a standard fireplace, a stone fireplace surround and white floor.
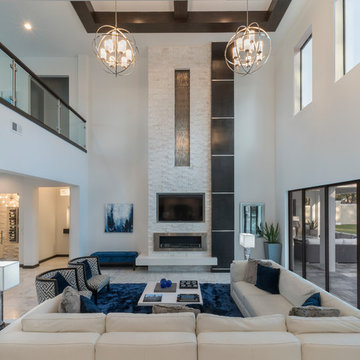
Great room with a 22-foot high fireplace crafted of split-face travertine and espresso wood panels with steel bands and an ethanol burning fireplace. This Florida Modern Home in Lake Mary is designed and built by Orlando Custom Home Builder Jorge Ulibarri, a top custom builder in Orange, Seminole, Lake County, Orlando, Winter Park, Maitland, Lake Mary, Lake Nona, Sanford, Mt. Dora, Longwood, Altamonte Springs, and Windermere. Jorge Ulibarri custom homes is proficient in designing all styles of homes including modern, classical, traditional, Tuscan, and Spanish Mediterranean. For more go to https://cornerstonecustomconstruction.com
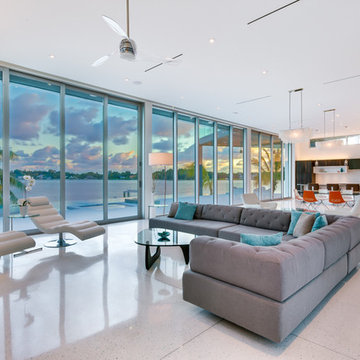
Terrazzo Flooring
Design ideas for a large modern formal enclosed living room in Other with white walls, marble floors, a standard fireplace, a tile fireplace surround, no tv and white floor.
Design ideas for a large modern formal enclosed living room in Other with white walls, marble floors, a standard fireplace, a tile fireplace surround, no tv and white floor.
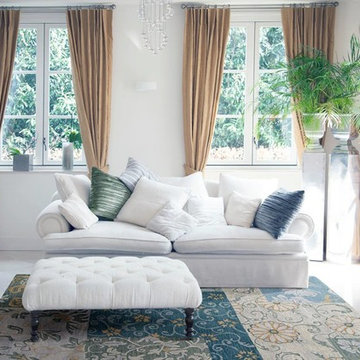
Inspiration for a large contemporary formal enclosed living room in Miami with white walls, marble floors, a standard fireplace, a plaster fireplace surround, no tv and white floor.
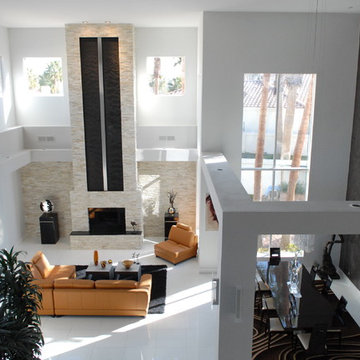
This is an example of a modern living room in San Francisco with ceramic floors, a standard fireplace, a tile fireplace surround and white floor.
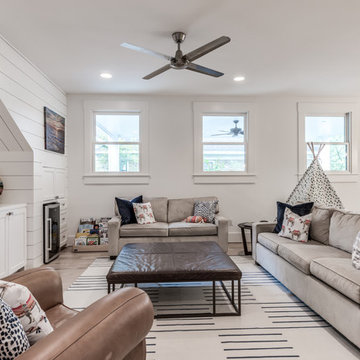
2018 Addition/Remodel in the Greater Houston Heights. Featuring Custom Wood Floors with a White Wash + Designer Wall Paper, Fixtures and Finishes + Custom Lacquer Cabinets + Quarz Countertops + Marble Tile Floors & Showers + Frameless Glass + Reclaimed Shiplap Accents & Oversized Closets.
www.stevenallendesigns.com
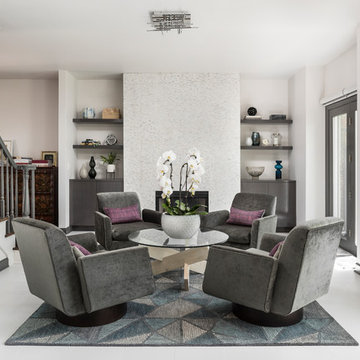
These empty nesters decided to downsize when their last child left for college. Having lived in a very tarditional home for years, the homeowners saw this as an opportunity to live a totally new lifestyle. Clean, contemporary, and less fussy was the overall theme of this remodel.
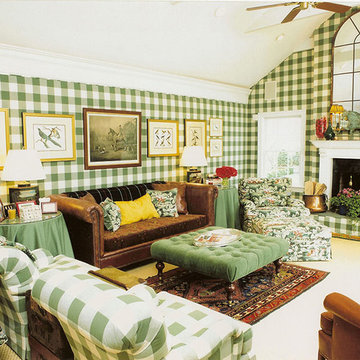
Photo of a mid-sized eclectic formal enclosed living room in New York with multi-coloured walls, carpet, a standard fireplace, no tv and white floor.
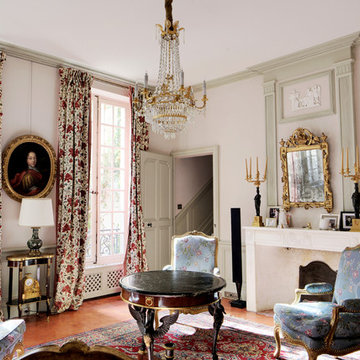
Large traditional formal enclosed living room in Marseille with pink walls, porcelain floors, a standard fireplace, a plaster fireplace surround and white floor.
Living Room Design Photos with a Standard Fireplace and White Floor
6