Living Room Design Photos with a Stone Fireplace Surround and a Corner TV
Refine by:
Budget
Sort by:Popular Today
21 - 40 of 173 photos
Item 1 of 3
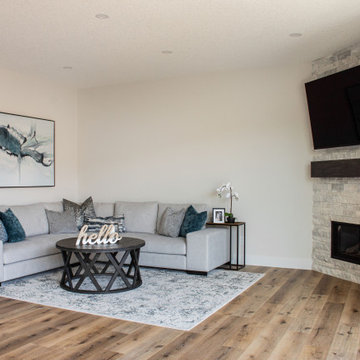
Design ideas for a mid-sized contemporary open concept living room in Calgary with white walls, vinyl floors, a corner fireplace, a stone fireplace surround, a corner tv and beige floor.
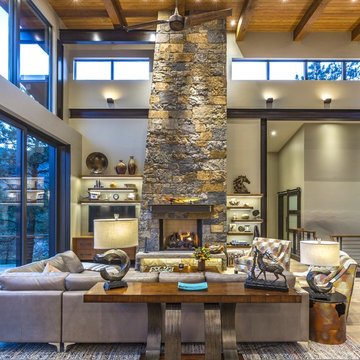
Inspiration for a mid-sized contemporary formal open concept living room in Other with green walls, light hardwood floors, brown floor, exposed beam, a ribbon fireplace, a stone fireplace surround and a corner tv.
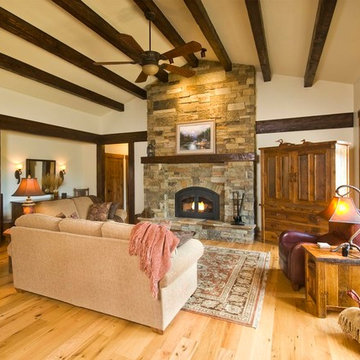
Sited on a large parcel with great exposure in Price Valley (just north of McCall), this home was designed to maximize it’s passive solar heating potential. The roof overhangs and glazing were designed with 3D modeling software. The intent was to capture as much direct sunlight as possible during the winter months (when the sun is low on the horizon) and block the solar gain during summer months (when it is higher in the skyline). The home utilizes a double stud wall framing system to allow for greater insulation values in the wall and minimizes thermal conduction through the framing members. As the old adage goes, the key to any good passive design is an active owner and these particular owners have done their homework on passive design. They actively manage the operable portions of the home (such as the insulated window coverings, wood stove, and windows) and have reported extremely low energy bills.
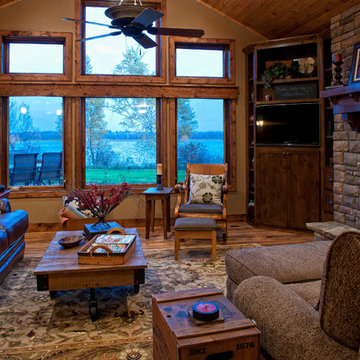
This is an example of a traditional living room in Minneapolis with beige walls, medium hardwood floors, a standard fireplace, a stone fireplace surround and a corner tv.
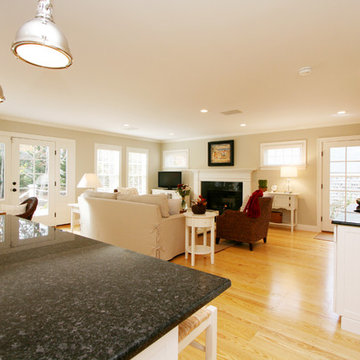
wet bar
Beach style open concept living room in Boston with light hardwood floors, a standard fireplace, a stone fireplace surround and a corner tv.
Beach style open concept living room in Boston with light hardwood floors, a standard fireplace, a stone fireplace surround and a corner tv.
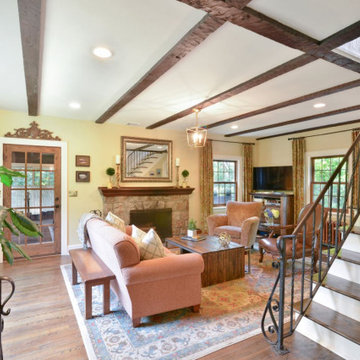
Photo of a mid-sized traditional living room in New York with beige walls, dark hardwood floors, a standard fireplace, a stone fireplace surround, a corner tv, brown floor and exposed beam.
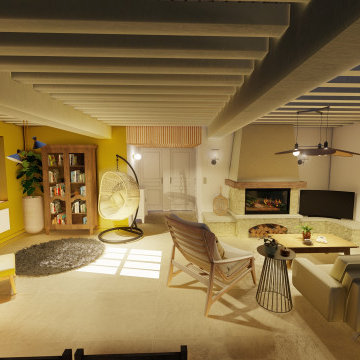
Inspiration for a large contemporary open concept living room in Lyon with a library, yellow walls, ceramic floors, a standard fireplace, a stone fireplace surround, a corner tv, beige floor and exposed beam.
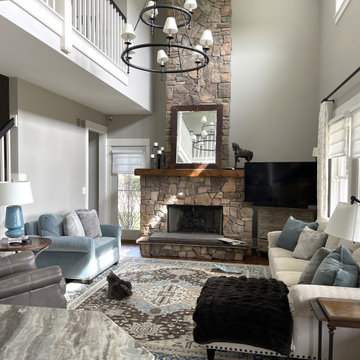
Photo of a large country open concept living room in Detroit with medium hardwood floors, a standard fireplace, a stone fireplace surround, a corner tv, brown floor and vaulted.
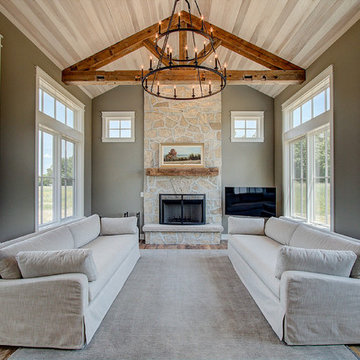
A modern replica of the ole farm home. The beauty and warmth of yesterday, combined with the luxury of today's finishes of windows, high ceilings, lighting fixtures, reclaimed flooring and beams and much more.
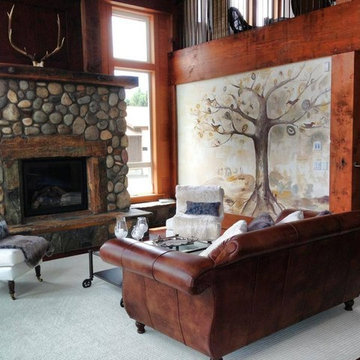
Living Room and custom hand built river rock fireplace with quarry stone hearth in a timber frame home. Custom painted mural.
Inspiration for a large country formal loft-style living room in Portland with white walls, dark hardwood floors, a standard fireplace, a stone fireplace surround and a corner tv.
Inspiration for a large country formal loft-style living room in Portland with white walls, dark hardwood floors, a standard fireplace, a stone fireplace surround and a corner tv.
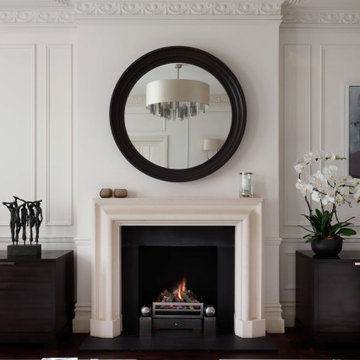
This is the first in a series of images and IGTV posts showing the transformation of our apartment renovation in Kensington, London. It is not often as an interior designer that you get to totally transform a home from top to bottom. This four-bed apartment situated in one of London’s most prestigious garden squares was a joy to work on.
⠀⠀⠀⠀⠀⠀⠀⠀⠀
I designed and project-managed the entire renovation. The 2,500sqft apartment was tired and needed a total transformation. My brief was to create a classic contemporary space.
The flat was stripped back to the bare bones; we removed the old flooring and installed full soundproofing throughout the apartment. I then laid a dark Wenge parquet flooring and kept the walls in a light off-white paint to keep the apartment light and airy.
⠀⠀⠀⠀⠀⠀⠀⠀⠀
I decided to retain the original mouldings on the walls and paint the areas (walls, moulding and covings) in the same colour.
⠀⠀⠀⠀⠀⠀⠀⠀⠀
This first image shows the Bolection-style fireplace with the dark slate contrast hearth and slips. I balanced the room by placing two dark wood sideboards and a dark round mirror above the fireplace as a punchy contract to the pale walls.
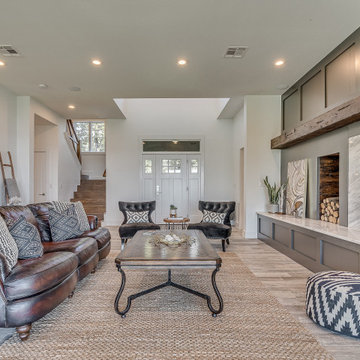
Living room in modern craftsman style - featuring a modern fireplace with Quartzite surround, distressed beam, and firewood storage.
Inspiration for a large arts and crafts open concept living room with white walls, ceramic floors, a standard fireplace, a stone fireplace surround, a corner tv and grey floor.
Inspiration for a large arts and crafts open concept living room with white walls, ceramic floors, a standard fireplace, a stone fireplace surround, a corner tv and grey floor.
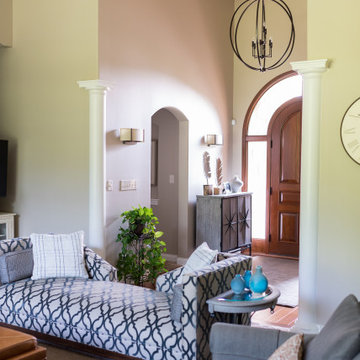
This home designed by our Indianapolis studio is a haven of unique design. It features a swanky music room lounge that we designed with bold botanicals and warm woods. The intimate hearth room flaunts floor-to-ceiling wainscot in smokey, soft blue and a cobblestone fireplace, while the powder room was given a bold, dramatic makeover with printed wallpaper.
Photographer - Sarah Shields Photography
---
Project completed by Wendy Langston's Everything Home interior design firm, which serves Carmel, Zionsville, Fishers, Westfield, Noblesville, and Indianapolis.
For more about Everything Home, click here: https://everythinghomedesigns.com/
To learn more about this project, click here:
https://everythinghomedesigns.com/portfolio/jazzing-it-up/
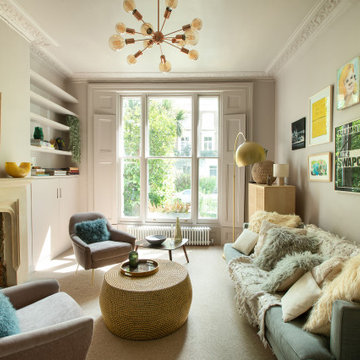
It was a real pleasure to work with these clients to create a fusion of East Coast USA and Morocco in this North London Flat.
A modest architectural intervention of rebuilding the rear extension on lower ground and creating a first floor bathroom over the same footprint.
The project combines modern-eclectic interior design with twenty century vintage classics.
The colour scheme of pinks, greens and coppers create a vibrant palette that sits comfortably within this period property.
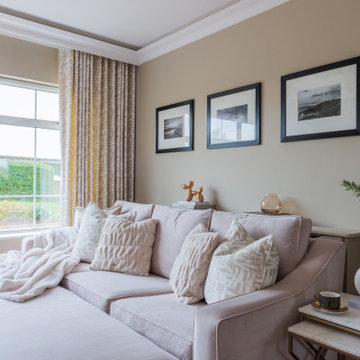
Bespoke cinema stye sofa, with removable footstool. Custom made curtains and cushions.
Inspiration for a large contemporary formal open concept living room in Other with beige walls, medium hardwood floors, a standard fireplace, a stone fireplace surround, a corner tv, beige floor and coffered.
Inspiration for a large contemporary formal open concept living room in Other with beige walls, medium hardwood floors, a standard fireplace, a stone fireplace surround, a corner tv, beige floor and coffered.
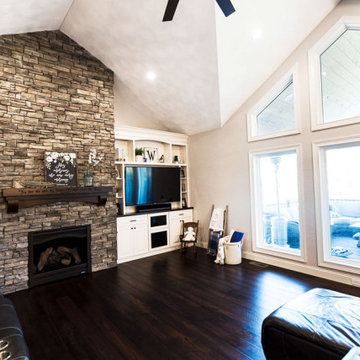
Large transitional open concept living room in St Louis with beige walls, dark hardwood floors, a standard fireplace, a stone fireplace surround, a corner tv and brown floor.
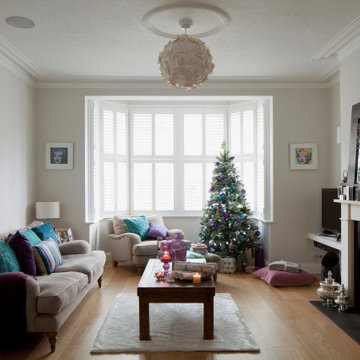
For this large living room we used a neutral core colour palette, then added jewel colours through the soft furnishings to introduce warmth and colour.
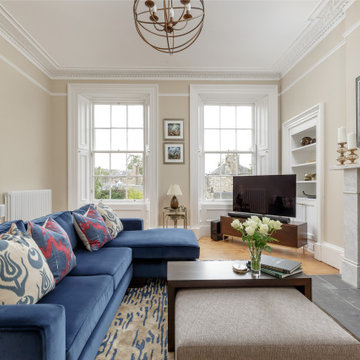
This is an example of a mid-sized transitional living room in Edinburgh with beige walls, light hardwood floors, a standard fireplace, a stone fireplace surround, a corner tv and brown floor.
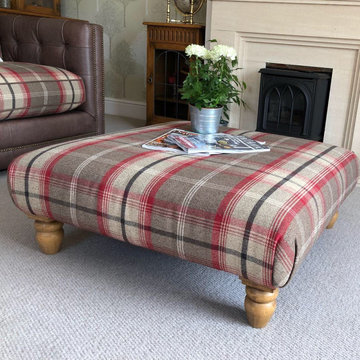
Highland check footstool, leather sofa combo.
Photo of a mid-sized country enclosed living room in Other with white walls, carpet, a standard fireplace, a stone fireplace surround, a corner tv, beige floor and wallpaper.
Photo of a mid-sized country enclosed living room in Other with white walls, carpet, a standard fireplace, a stone fireplace surround, a corner tv, beige floor and wallpaper.
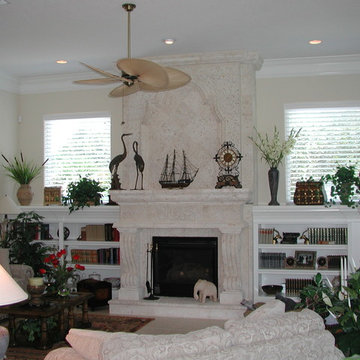
Photo of a mid-sized traditional open concept living room in Jacksonville with a library, beige walls, porcelain floors, a standard fireplace, a stone fireplace surround and a corner tv.
Living Room Design Photos with a Stone Fireplace Surround and a Corner TV
2