Living Room Design Photos with a Stone Fireplace Surround and Beige Floor
Refine by:
Budget
Sort by:Popular Today
161 - 180 of 8,277 photos
Item 1 of 3
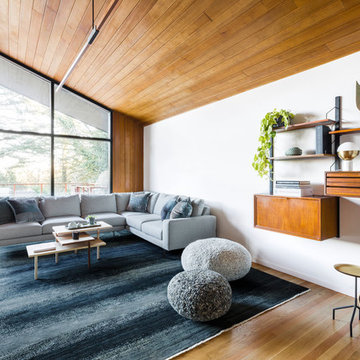
The architecture of this mid-century ranch in Portland’s West Hills oozes modernism’s core values. We wanted to focus on areas of the home that didn’t maximize the architectural beauty. The Client—a family of three, with Lucy the Great Dane, wanted to improve what was existing and update the kitchen and Jack and Jill Bathrooms, add some cool storage solutions and generally revamp the house.
We totally reimagined the entry to provide a “wow” moment for all to enjoy whilst entering the property. A giant pivot door was used to replace the dated solid wood door and side light.
We designed and built new open cabinetry in the kitchen allowing for more light in what was a dark spot. The kitchen got a makeover by reconfiguring the key elements and new concrete flooring, new stove, hood, bar, counter top, and a new lighting plan.
Our work on the Humphrey House was featured in Dwell Magazine.
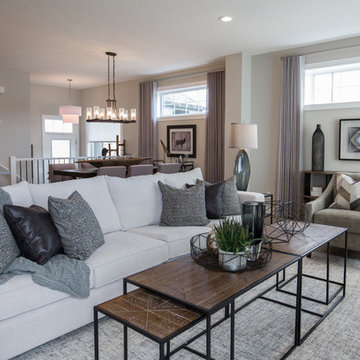
Adrian Shellard Photography
Inspiration for a large country formal open concept living room in Calgary with grey walls, light hardwood floors, a two-sided fireplace, a stone fireplace surround, a wall-mounted tv and beige floor.
Inspiration for a large country formal open concept living room in Calgary with grey walls, light hardwood floors, a two-sided fireplace, a stone fireplace surround, a wall-mounted tv and beige floor.
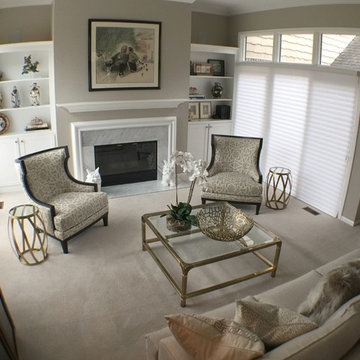
Colleen Gahry-Robb, Interior Designer / Ethan Allen, Auburn Hills, MI...Chic sophistication abounds in this living room of golds, grays and creams.
Asian formal enclosed living room in Detroit with grey walls, carpet, a standard fireplace, a stone fireplace surround, no tv and beige floor.
Asian formal enclosed living room in Detroit with grey walls, carpet, a standard fireplace, a stone fireplace surround, no tv and beige floor.
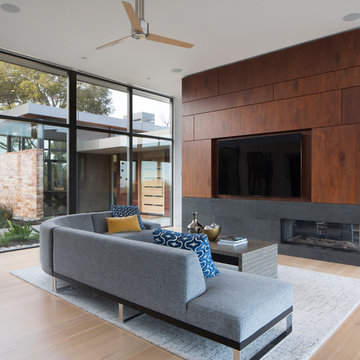
The family room is designed for entertainment with views of the other wing of the house, the main entry and game room, and the oak trees with valley, mountains beyond. The existing fireplace was remodeled with Sapele random plank design above and lava stone lower cladding. The fireplace is an Ortal three-sided gas unit.
Philip Liang Photography
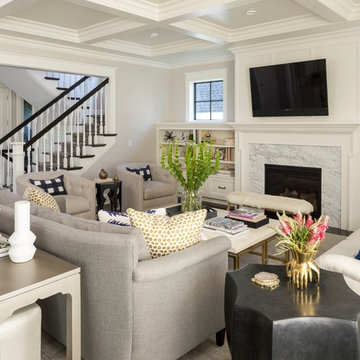
Troy Theis Photography
Large transitional open concept living room in Minneapolis with beige walls, dark hardwood floors, a standard fireplace, a stone fireplace surround, a wall-mounted tv and beige floor.
Large transitional open concept living room in Minneapolis with beige walls, dark hardwood floors, a standard fireplace, a stone fireplace surround, a wall-mounted tv and beige floor.
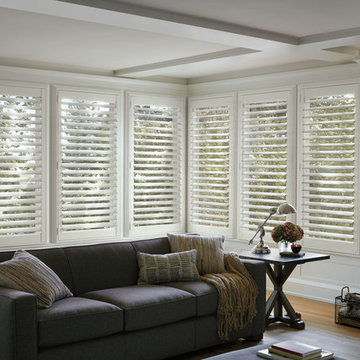
Photo of a mid-sized transitional formal open concept living room in New York with white walls, light hardwood floors, a standard fireplace, a stone fireplace surround, no tv and beige floor.
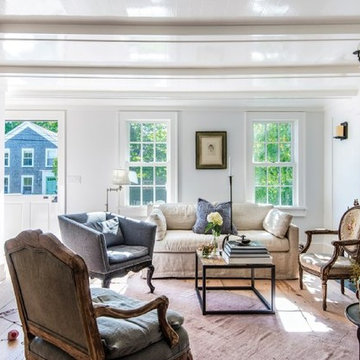
Inspiration for a mid-sized scandinavian formal open concept living room in New York with white walls, light hardwood floors, a standard fireplace, a stone fireplace surround, no tv and beige floor.
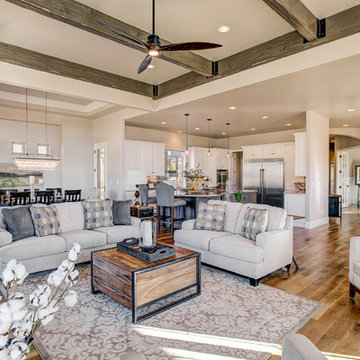
Design ideas for a mid-sized transitional formal open concept living room in Denver with white walls, medium hardwood floors, a standard fireplace, a stone fireplace surround and beige floor.
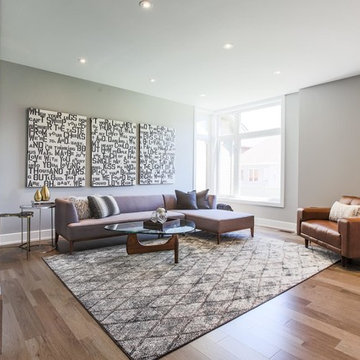
Beautiful living room featuring Lauzon's Natural Hickory hardwood flooring from the Émira Series. This flooring features the exclusive air-purifying technology called Pure Genius technology. Project realized by Campanale Homes.
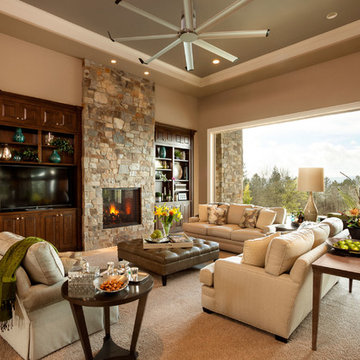
Photo of a large traditional formal open concept living room in Portland with beige walls, ceramic floors, a standard fireplace, a stone fireplace surround, a built-in media wall and beige floor.
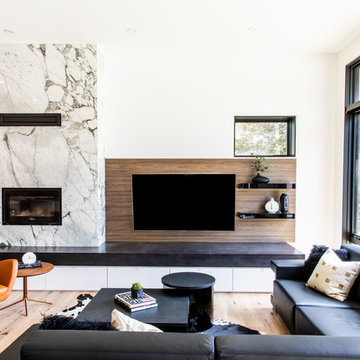
Aia Photography
Photo of a large contemporary formal open concept living room in Toronto with white walls, light hardwood floors, a ribbon fireplace, beige floor, a stone fireplace surround and a wall-mounted tv.
Photo of a large contemporary formal open concept living room in Toronto with white walls, light hardwood floors, a ribbon fireplace, beige floor, a stone fireplace surround and a wall-mounted tv.
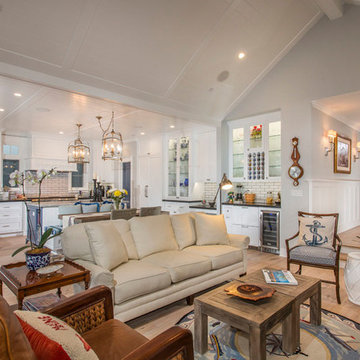
Photo of a mid-sized beach style enclosed living room in San Diego with grey walls, light hardwood floors, a standard fireplace, a stone fireplace surround, a wall-mounted tv and beige floor.

Living: pavimento originale in quadrotti di rovere massello; arredo vintage unito ad arredi disegnati su misura (panca e mobile bar) Tavolo in vetro con gambe anni 50; sedie da regista; divano anni 50 con nuovo tessuto blu/verde in armonia con il colore blu/verde delle pareti. Poltroncine anni 50 danesi; camino originale. Lampada tavolo originale Albini.

Large transitional formal enclosed living room in Los Angeles with beige walls, carpet, a standard fireplace, a stone fireplace surround, no tv, beige floor, exposed beam and wallpaper.

Angles of country contemporary living room. Functional for a family with lots of animals. Rich leather sofas balanced with country scheme wallpaper and paint for neutral calm balance.
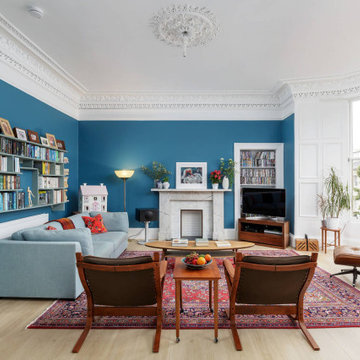
Photo of a transitional open concept living room in Edinburgh with blue walls, a standard fireplace, a stone fireplace surround, light hardwood floors, a freestanding tv and beige floor.
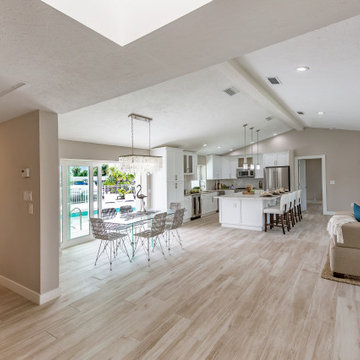
Living Room of an Intracoastal Home in Sarasota, Florida. Design by Doshia Wagner of NonStop Staging. Photography by Christina Cook Lee.
Design ideas for a large modern open concept living room in Tampa with grey walls, porcelain floors, a corner fireplace, a stone fireplace surround and beige floor.
Design ideas for a large modern open concept living room in Tampa with grey walls, porcelain floors, a corner fireplace, a stone fireplace surround and beige floor.
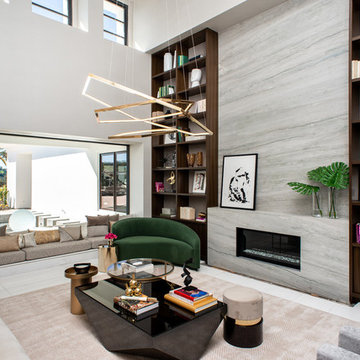
Inspiration for a large contemporary formal open concept living room in San Diego with beige walls, porcelain floors, a standard fireplace, a stone fireplace surround, no tv and beige floor.
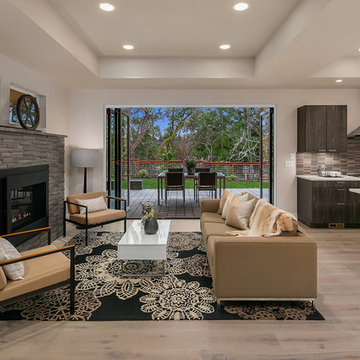
This is an example of a contemporary open concept living room in Seattle with grey walls, light hardwood floors, a ribbon fireplace, a stone fireplace surround and beige floor.
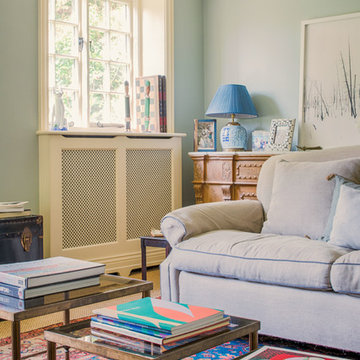
Alterations to an idyllic Cotswold Cottage in Gloucestershire. The works included complete internal refurbishment, together with an entirely new panelled Dining Room, a small oak framed bay window extension to the Kitchen and a new Boot Room / Utility extension.
Living Room Design Photos with a Stone Fireplace Surround and Beige Floor
9