Living Room Design Photos with a Stone Fireplace Surround and Beige Floor
Refine by:
Budget
Sort by:Popular Today
101 - 120 of 8,277 photos
Item 1 of 3
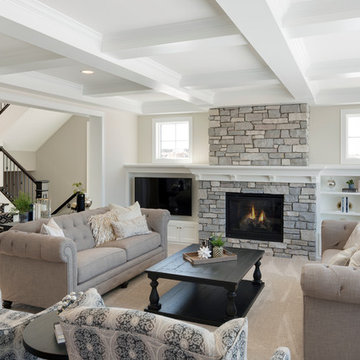
This large great room has space for two full size sofas and two chairs. The stone fireplace is the focal point of the room, flanked by two upper windows and built ins. The coffered ceiling is a custom detail which plays nicely with the location and design of the fireplace.
The cased opening frames the room while giving the space definition and still allowing for it to be open. Photography by SpaceCrafting
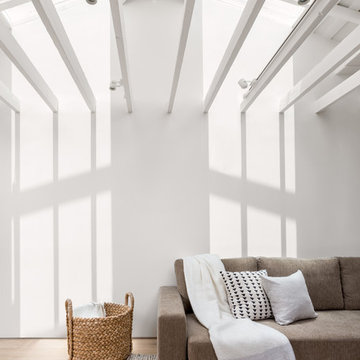
Living Room with strategic skylight spanning both sides of the roof ridge aligning with the wall below.
Photo by Clark Dugger
Inspiration for a mid-sized contemporary open concept living room in Los Angeles with white walls, light hardwood floors, a standard fireplace, a stone fireplace surround, no tv and beige floor.
Inspiration for a mid-sized contemporary open concept living room in Los Angeles with white walls, light hardwood floors, a standard fireplace, a stone fireplace surround, no tv and beige floor.
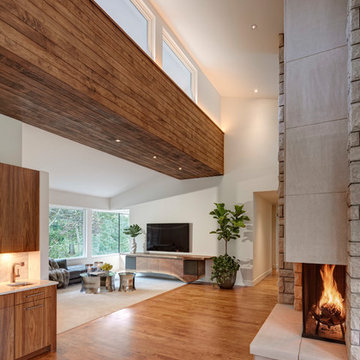
Inspiration for a large contemporary open concept living room in Detroit with white walls, light hardwood floors, a corner fireplace, a wall-mounted tv, a stone fireplace surround and beige floor.
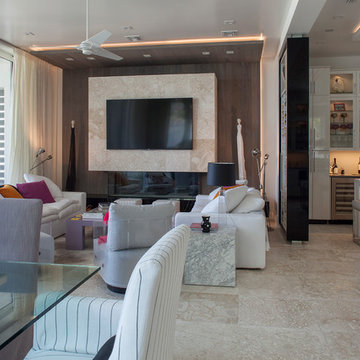
Photos by Jack Gardner
Mid-sized contemporary open concept living room in Other with a home bar, multi-coloured walls, travertine floors, a ribbon fireplace, a stone fireplace surround, a built-in media wall and beige floor.
Mid-sized contemporary open concept living room in Other with a home bar, multi-coloured walls, travertine floors, a ribbon fireplace, a stone fireplace surround, a built-in media wall and beige floor.
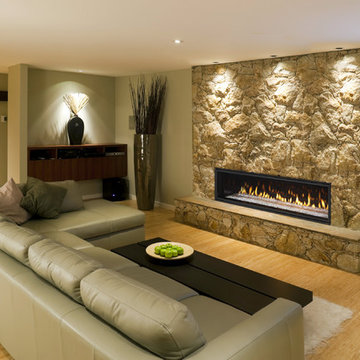
This is an example of a mid-sized modern open concept living room in Houston with beige walls, light hardwood floors, a ribbon fireplace, a stone fireplace surround, a wall-mounted tv and beige floor.
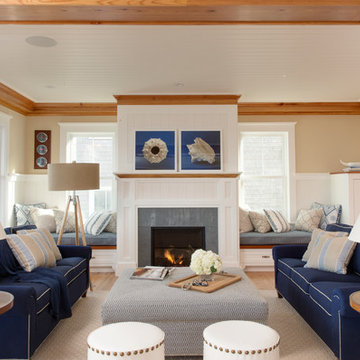
Cary Hazlegrove Photography
Photo of a large beach style formal open concept living room in Boston with beige walls, a standard fireplace, medium hardwood floors, a stone fireplace surround, no tv and beige floor.
Photo of a large beach style formal open concept living room in Boston with beige walls, a standard fireplace, medium hardwood floors, a stone fireplace surround, no tv and beige floor.
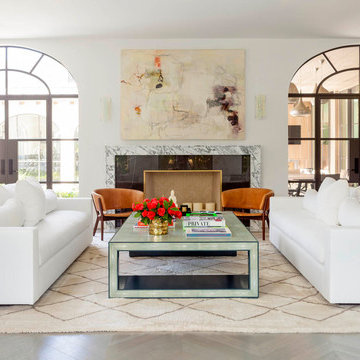
Photo of a transitional formal open concept living room in Dallas with white walls, light hardwood floors, a standard fireplace, a stone fireplace surround and beige floor.
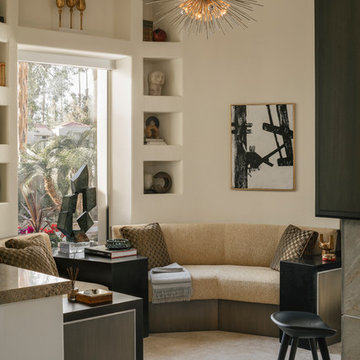
Photo: Lance Gerber
This is an example of a small contemporary formal open concept living room in Other with travertine floors, beige floor, white walls, a two-sided fireplace and a stone fireplace surround.
This is an example of a small contemporary formal open concept living room in Other with travertine floors, beige floor, white walls, a two-sided fireplace and a stone fireplace surround.
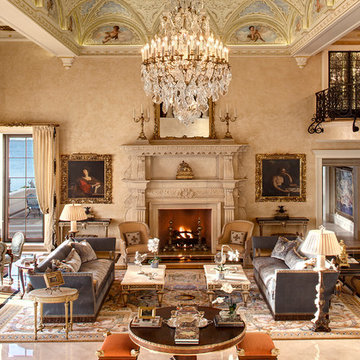
Formal Grand Salon with painted mural ceiling.
Taylor Architectural Photography
This is an example of an expansive traditional formal open concept living room in Miami with marble floors, a stone fireplace surround, beige walls, a standard fireplace, no tv and beige floor.
This is an example of an expansive traditional formal open concept living room in Miami with marble floors, a stone fireplace surround, beige walls, a standard fireplace, no tv and beige floor.
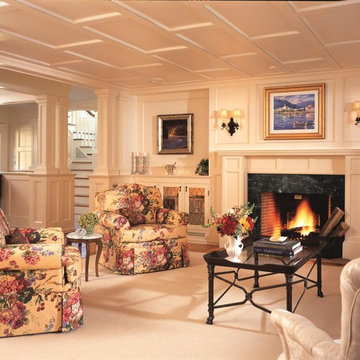
Sean O'Kane Architects (www.sokaia.com)
This is an example of a mid-sized traditional formal enclosed living room in Bridgeport with white walls, carpet, a standard fireplace, a stone fireplace surround and beige floor.
This is an example of a mid-sized traditional formal enclosed living room in Bridgeport with white walls, carpet, a standard fireplace, a stone fireplace surround and beige floor.
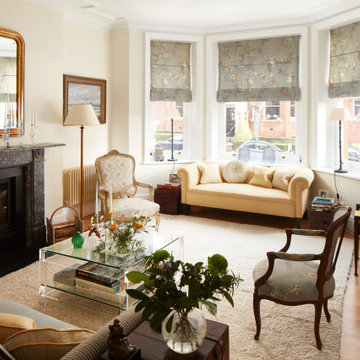
Photo of a mid-sized eclectic formal enclosed living room in London with beige walls, light hardwood floors, a stone fireplace surround and beige floor.
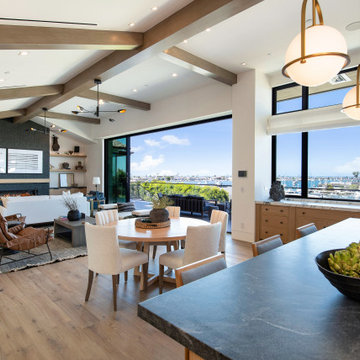
Inspiration for a large transitional open concept living room in Orange County with white walls, light hardwood floors, a ribbon fireplace, a stone fireplace surround, no tv and beige floor.
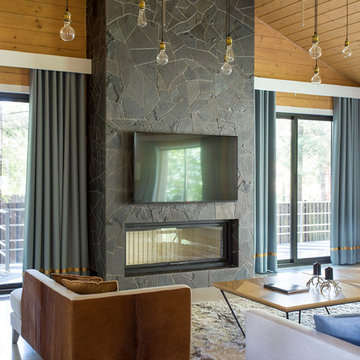
студия TS Design | Тарас Безруков и Стас Самкович
Large contemporary formal open concept living room in Moscow with porcelain floors, a ribbon fireplace, a stone fireplace surround, a wall-mounted tv, brown walls and beige floor.
Large contemporary formal open concept living room in Moscow with porcelain floors, a ribbon fireplace, a stone fireplace surround, a wall-mounted tv, brown walls and beige floor.

Living: pavimento originale in quadrotti di rovere massello; arredo vintage unito ad arredi disegnati su misura (panca e mobile bar) Tavolo in vetro con gambe anni 50; sedie da regista; divano anni 50 con nuovo tessuto blu/verde in armonia con il colore blu/verde delle pareti. Poltroncine anni 50 danesi; camino originale. Lampada tavolo originale Albini.
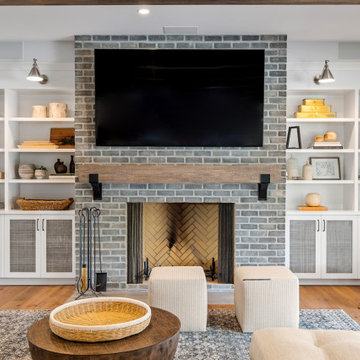
Our clients wanted the ultimate modern farmhouse custom dream home. They found property in the Santa Rosa Valley with an existing house on 3 ½ acres. They could envision a new home with a pool, a barn, and a place to raise horses. JRP and the clients went all in, sparing no expense. Thus, the old house was demolished and the couple’s dream home began to come to fruition.
The result is a simple, contemporary layout with ample light thanks to the open floor plan. When it comes to a modern farmhouse aesthetic, it’s all about neutral hues, wood accents, and furniture with clean lines. Every room is thoughtfully crafted with its own personality. Yet still reflects a bit of that farmhouse charm.
Their considerable-sized kitchen is a union of rustic warmth and industrial simplicity. The all-white shaker cabinetry and subway backsplash light up the room. All white everything complimented by warm wood flooring and matte black fixtures. The stunning custom Raw Urth reclaimed steel hood is also a star focal point in this gorgeous space. Not to mention the wet bar area with its unique open shelves above not one, but two integrated wine chillers. It’s also thoughtfully positioned next to the large pantry with a farmhouse style staple: a sliding barn door.
The master bathroom is relaxation at its finest. Monochromatic colors and a pop of pattern on the floor lend a fashionable look to this private retreat. Matte black finishes stand out against a stark white backsplash, complement charcoal veins in the marble looking countertop, and is cohesive with the entire look. The matte black shower units really add a dramatic finish to this luxurious large walk-in shower.
Photographer: Andrew - OpenHouse VC
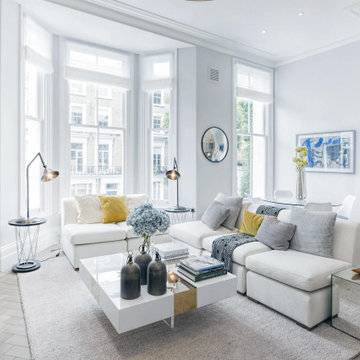
We loved transforming this one-bedroom apartment in Chelsea. The list of changes was pretty long, but included rewiring, replastering, taking down the kitchen wall to make the lounge open-plan and replacing the floor throughout the apartment with beautiful hardwood. It was important for the client to have a home office desk, so we decided on an L-shape sofa to make maximum use of the space. The large pendant light added drama and a focal point to the room. And the off-white colour palette provided a subtle backdrop for the art. You'll notice that either side of the fireplace we have mirrored the wall, gives the illusion of the room being larger and also boosts the light flooding into the room.
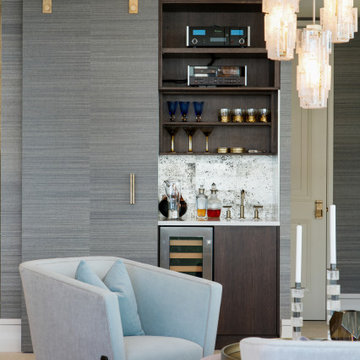
Large eclectic open concept living room in Tampa with a home bar, grey walls, porcelain floors, a ribbon fireplace, a stone fireplace surround, a wall-mounted tv, beige floor and wallpaper.

This 80's style Mediterranean Revival house was modernized to fit the needs of a bustling family. The home was updated from a choppy and enclosed layout to an open concept, creating connectivity for the whole family. A combination of modern styles and cozy elements makes the space feel open and inviting.
Photos By: Paul Vu
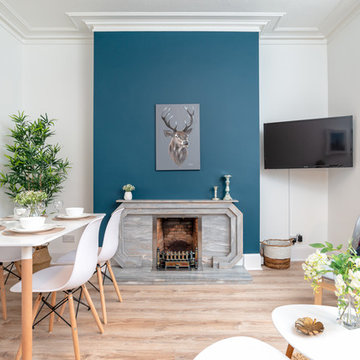
Living room at apartment.
Photography by Niall Hastie Photography
This is an example of a small contemporary living room in Other with white walls, a standard fireplace, a stone fireplace surround, a wall-mounted tv, light hardwood floors and beige floor.
This is an example of a small contemporary living room in Other with white walls, a standard fireplace, a stone fireplace surround, a wall-mounted tv, light hardwood floors and beige floor.
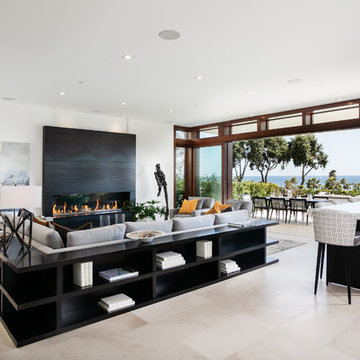
This warm contemporary residence embodies the comfort and allure of the coastal lifestyle.
Photo of a large contemporary open concept living room in Orange County with white walls, a ribbon fireplace, beige floor and a stone fireplace surround.
Photo of a large contemporary open concept living room in Orange County with white walls, a ribbon fireplace, beige floor and a stone fireplace surround.
Living Room Design Photos with a Stone Fireplace Surround and Beige Floor
6